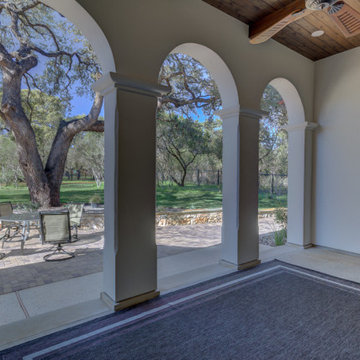Grey Wood Railing Garden and Outdoor Space Ideas and Designs
Refine by:
Budget
Sort by:Popular Today
121 - 140 of 194 photos
Item 1 of 3
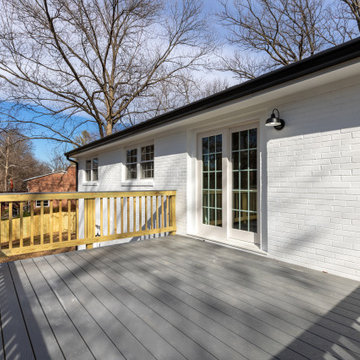
We added a 200 square foot deck to the second story of the house with gray Trex decking. We opened the side of the house from the dining room with a beautiful sliding door.
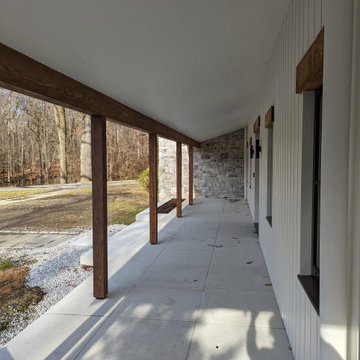
This is an example of an expansive classic side wood railing veranda in New York.
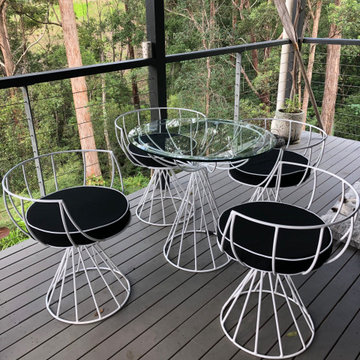
A covered verandah and retro outdoor setting is the perfect spot to take in the beauty of the tallow wood trees.
Photo of a small bohemian front wood railing veranda in Sunshine Coast with a roof extension.
Photo of a small bohemian front wood railing veranda in Sunshine Coast with a roof extension.
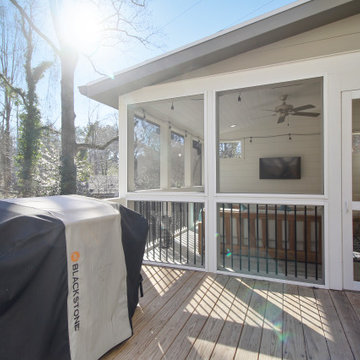
Photo of a medium sized contemporary back screened wood railing veranda in Atlanta with a roof extension.
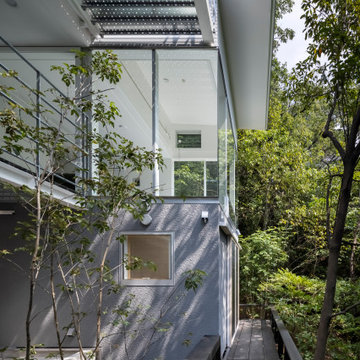
1階客室(和室)と主寝室を繋ぐ木製ブリッジ。
ブリッジと駐車場の間のシンボルツリーはアオダモ。
木製手摺は欄干のように低くし、シンボルツリーに向けてはベンチにしている。
This is an example of a modern wood railing balcony in Other.
This is an example of a modern wood railing balcony in Other.
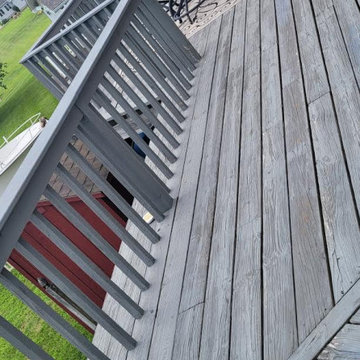
Design ideas for a large traditional side first floor wood railing terrace in Baltimore with no cover.
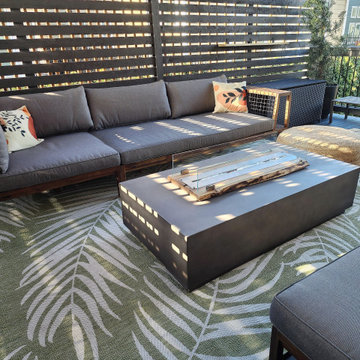
This client came to FHG with an unusable backyard. During our consultation, we talked about adding a retaining wall, garden space, fruit trees, and patio space. The client wanted something with neutral tones and accent colors. To add privacy and feel at peace in her backyard. This is how it turned out and we couldn't be more pleased.
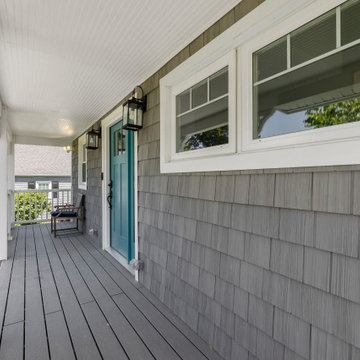
Design ideas for a coastal front wood railing veranda in Baltimore with skirting, decking and a roof extension.
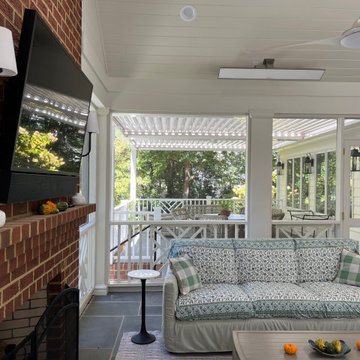
Traditional back screened wood railing veranda in Richmond with natural stone paving and a roof extension.
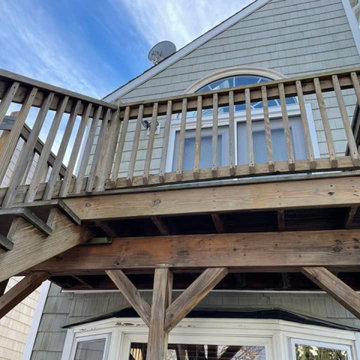
Inspiration for a small back private and first floor wood railing terrace in Bridgeport with no cover.
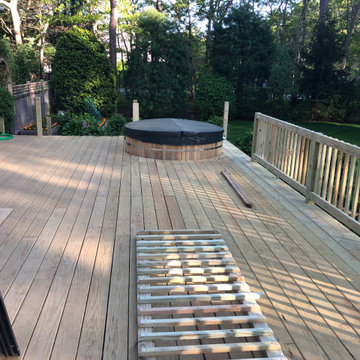
Design ideas for a large traditional wood railing terrace in New York.
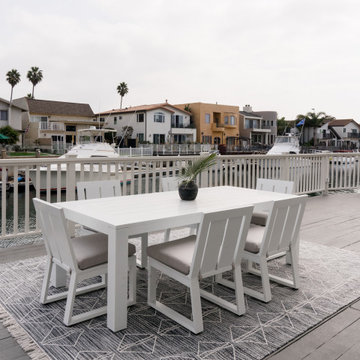
Outdoor Patio Lounge Area in Channel Islands, Oxnard
This is an example of a large modern back ground level wood railing terrace in Los Angeles with a fire feature.
This is an example of a large modern back ground level wood railing terrace in Los Angeles with a fire feature.
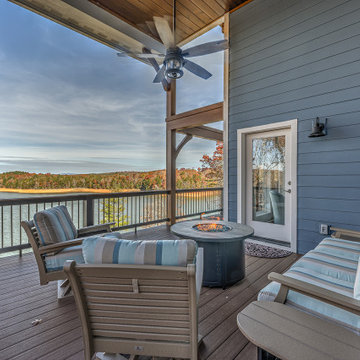
This custom lake home mirrors the beautiful colors of it's environment with a muted blue paint and earth-tone stone accents.
Inspiration for a large classic back first floor wood railing terrace in Atlanta with a fire feature and a roof extension.
Inspiration for a large classic back first floor wood railing terrace in Atlanta with a fire feature and a roof extension.
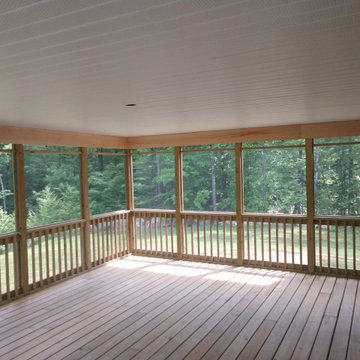
Finished -Pressure Treated Deck and Railings,Fully Screened in Porch with Finished Ceiling - Nottingham NH
Medium sized contemporary back ground level wood railing terrace in Boston.
Medium sized contemporary back ground level wood railing terrace in Boston.
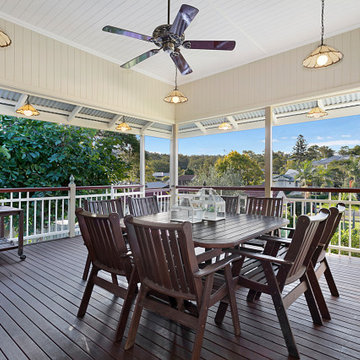
The brief for this grand old Taringa residence was to blur the line between old and new. We renovated the 1910 Queenslander, restoring the enclosed front sleep-out to the original balcony and designing a new split staircase as a nod to tradition, while retaining functionality to access the tiered front yard. We added a rear extension consisting of a new master bedroom suite, larger kitchen, and family room leading to a deck that overlooks a leafy surround. A new laundry and utility rooms were added providing an abundance of purposeful storage including a laundry chute connecting them.
Selection of materials, finishes and fixtures were thoughtfully considered so as to honour the history while providing modern functionality. Colour was integral to the design giving a contemporary twist on traditional colours.
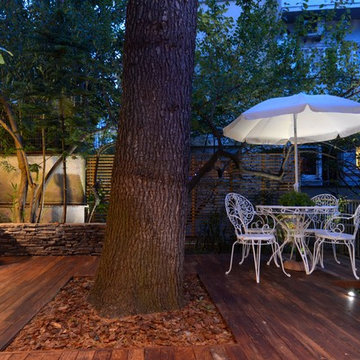
outdoor
Inspiration for a large classic back ground level wood railing terrace in Rome with a bbq area.
Inspiration for a large classic back ground level wood railing terrace in Rome with a bbq area.
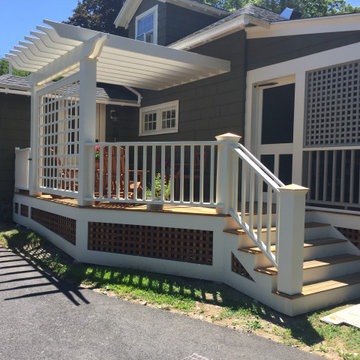
We built a mahogany deck and porch. All of the railings, trellis and lattice are all custom made. At this job we also remodeled a room into a mudroom.
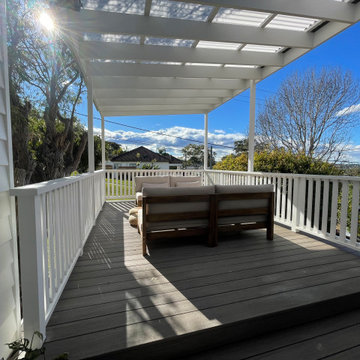
We built this deck and pergola over the existing garage. The space comes off the house and was originally unused, unfenced and not safe for her children to be out on. By enclosing this space with the handrail and pergola it allowed our client to have her sliding doors open and a nice flow from outside to inside.
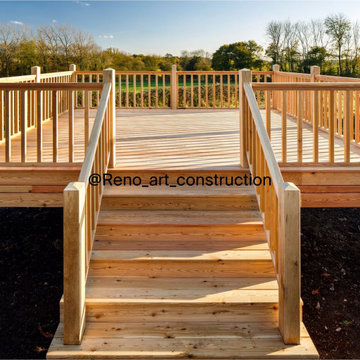
Floating deck
Large traditional back ground level wood railing terrace in New York.
Large traditional back ground level wood railing terrace in New York.
Grey Wood Railing Garden and Outdoor Space Ideas and Designs
7






