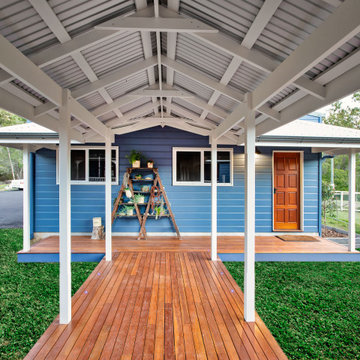Ground Level Terrace with a Pergola Ideas and Designs
Refine by:
Budget
Sort by:Popular Today
161 - 180 of 959 photos
Item 1 of 3
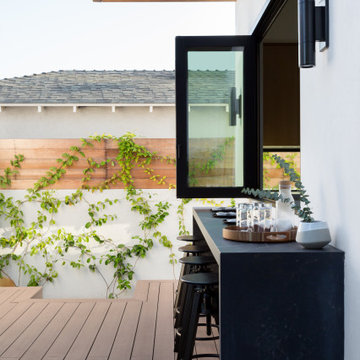
Backyard Deck Design
Design ideas for a medium sized contemporary back ground level terrace in Los Angeles with a pergola and an outdoor kitchen.
Design ideas for a medium sized contemporary back ground level terrace in Los Angeles with a pergola and an outdoor kitchen.
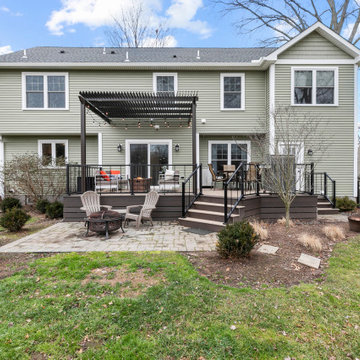
Photo of a small traditional back ground level metal railing terrace in Philadelphia with a fire feature and a pergola.
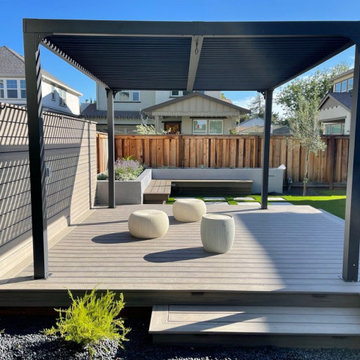
Design ideas for a modern back ground level mixed railing terrace in San Francisco with a pergola.
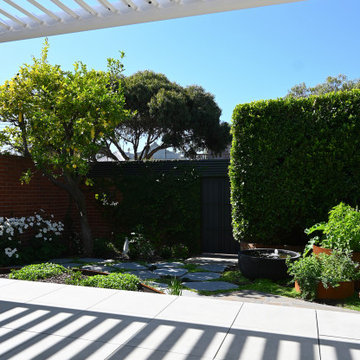
Photo by SG2 design
This is an example of a medium sized eclectic courtyard ground level terrace in Melbourne with a potted garden and a pergola.
This is an example of a medium sized eclectic courtyard ground level terrace in Melbourne with a potted garden and a pergola.
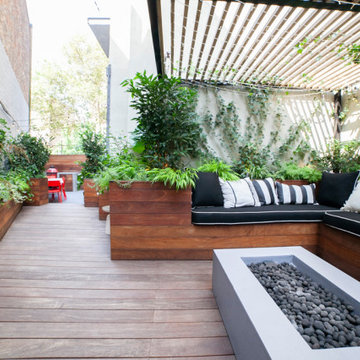
Photo of a medium sized modern back ground level mixed railing terrace in New York with a fire feature and a pergola.
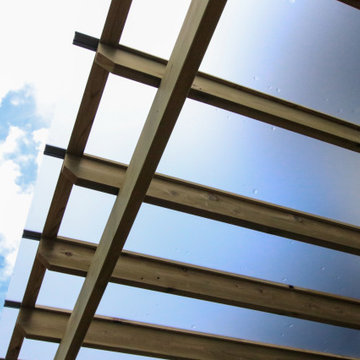
◆デッキのサイズ:W8000×D2000
◆デッキ屋根のサイズ:W3600×D2000(ポリカーボネート貼り)
◆塗装色:無塗装
◆注入薬剤:ACQ
Inspiration for a back ground level wood railing terrace in Other with a pergola.
Inspiration for a back ground level wood railing terrace in Other with a pergola.
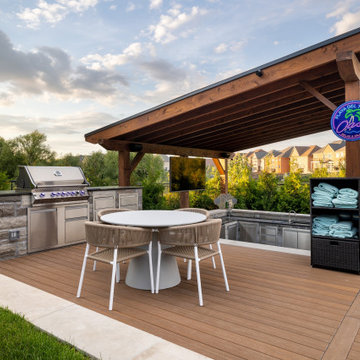
The portion of deck leading to the sunken bar area includes a fully equipped outdoor kitchen, dining table with chairs and a pool towel/accessories cabinet. The backyard has multiple wired internet connections, so the owner has the option of working outdoors.
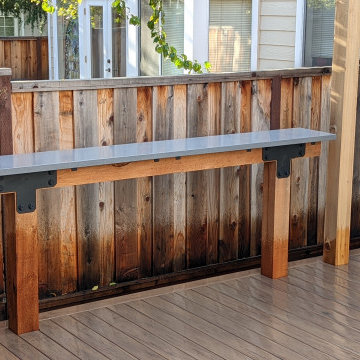
TimberTech composite finished deck built for a client in the bay area. The project included extensive dry rot repairs of house framing & siding, as well as replacement of the sliding glass door. A LINX Pergola and a custom-built, bar height cedar table were incorporated into the completed design.
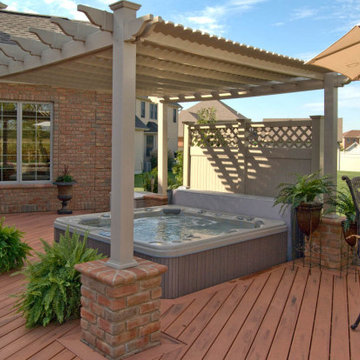
This expansive composite deck features a beautiful low-maintenance pergola with brick columns and a privacy wall.
Inspiration for an expansive contemporary back ground level terrace in Other with a pergola.
Inspiration for an expansive contemporary back ground level terrace in Other with a pergola.
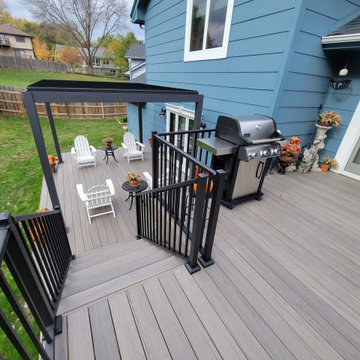
We build a 2 decks for this client for 2 living areas. We used Timbertech Legacy Ashwood for the decking and Westbury Railing in Tuscany Style for the railing. We then installed (2) pergolas that open and shut. The final touch was the lattice below to match their shed.
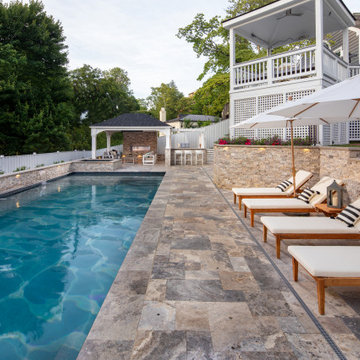
pool, pavilion, kitchen. Twilight
This is an example of a contemporary back ground level terrace in DC Metro with a fireplace and a pergola.
This is an example of a contemporary back ground level terrace in DC Metro with a fireplace and a pergola.
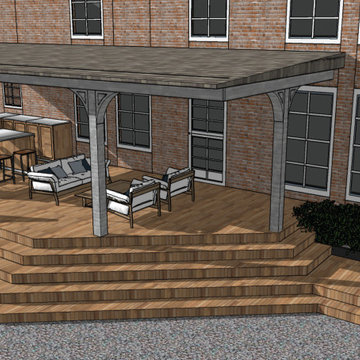
We created this 3D Render design of our client's outdoor space to replace his aging deck with a new deck, pergola, wrought iron fence, outdoor kitchen, and pool concrete area.
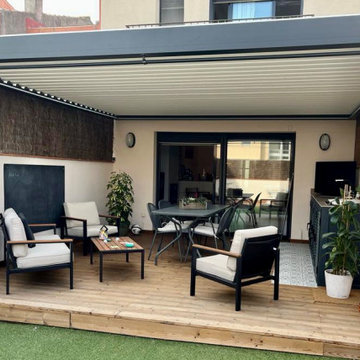
La idea fue crear un espacio exterior multifuncional con la premisa principal de disponer de una cocina de exterior.
La pérgola bioclimática permite disfrutar del espacio en cualquier situación climatológica.
La tarima eleva el nivel de la terraza y hace la salida/entrada al espacio más cómoda a la par que oculta todas las instalaciones y desagüe.
Unos muebles funcionales y unas cortinas cierran este proyecto y lo hacen extremadamente cómodo y funcional.
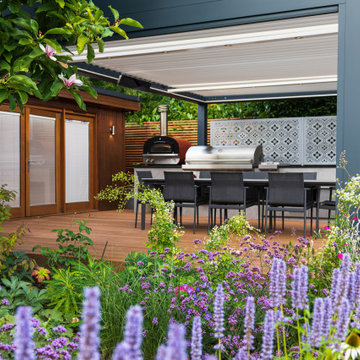
Under a fully automated bio-climatic pergola, a dining area and outdoor kitchen have been created on a raised composite deck. The kitchen is fully equipped with SubZero Wolf appliances, outdoor pizza oven, warming drawer, barbecue and sink, with a granite worktop. Heaters and screens help to keep the party going into the evening, as well as lights incorporated into the pergola, whose slats can open and close electronically. A decorative screen creates an enhanced backdrop and ties into the pattern on the 'decorative rug' around the firebowl.
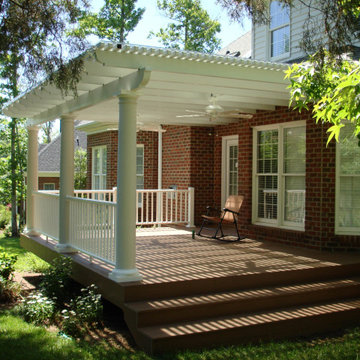
This traditional brick home features a low-maintenance deck and pergola design. The pergola features Roman columns and a polycarbonate cover for rain protection. The deck also features a low-maintenance vinyl railing.
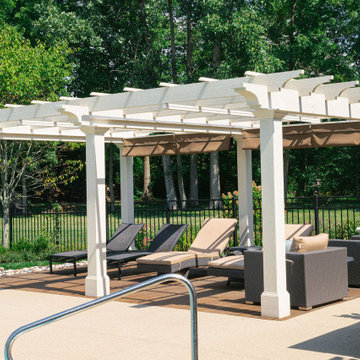
Nicholson Builders partnered with ShadeFX for a backyard renovation in Columbus, Ohio. The Nicholson team built a large pergola for the homeowner’s poolside lounge area and ShadeFX customized two manual 14′ x 10′ retractable canopies in Sunbrella Cocoa to fit the structure.
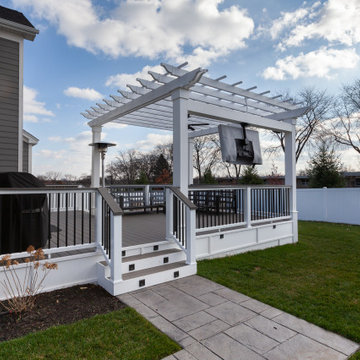
Inspiration for a large nautical back ground level mixed railing terrace in Chicago with a fire feature and a pergola.
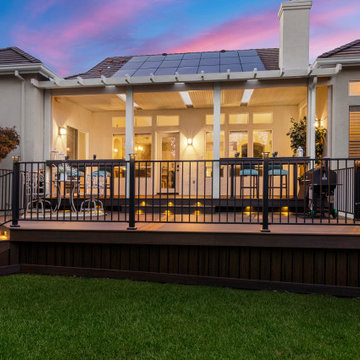
Inspiration for a medium sized traditional back ground level metal railing terrace in Sacramento with a pergola.
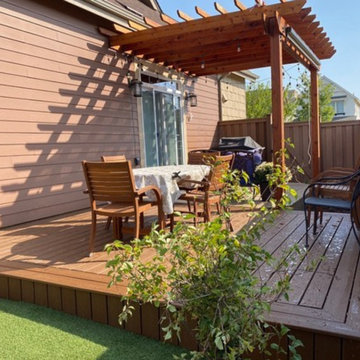
Photo of a medium sized classic side private and ground level wood railing terrace in Denver with a pergola.
Ground Level Terrace with a Pergola Ideas and Designs
9
