Half Tiled Bathroom with an Alcove Shower Ideas and Designs
Refine by:
Budget
Sort by:Popular Today
21 - 40 of 353 photos
Item 1 of 3
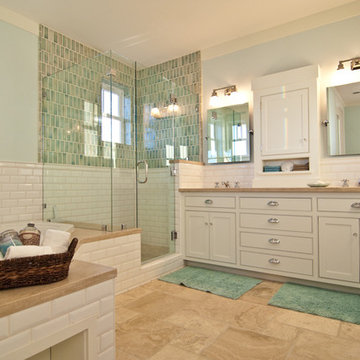
Inspiration for a nautical half tiled bathroom in Orange County with ceramic tiles and an alcove shower.

Medium sized contemporary grey and teal bathroom in Austin with mosaic tiles, blue tiles, flat-panel cabinets, dark wood cabinets, an alcove shower, brown walls, mosaic tile flooring, a submerged sink, limestone worktops and beige worktops.

Contemporary shower room with vertical grid matt white tiles from Mandarin Stone, sanitary ware and matt black brassware from Saneux. Slimline mirror cabinet from Wireworks, wall light from Brass and Bell, toilet roll shelf from Breton.

What makes a bathroom accessible depends on the needs of the person using it, which is why we offer many custom options. In this case, a difficult to enter drop-in tub and a tiny separate shower stall were replaced with a walk-in shower complete with multiple grab bars, shower seat, and an adjustable hand shower. For every challenge, we found an elegant solution, like placing the shower controls within easy reach of the seat. Along with modern updates to the rest of the bathroom, we created an inviting space that's easy and enjoyable for everyone.

This is an example of a traditional half tiled bathroom in New York with white cabinets, an alcove shower, white tiles, metro tiles, white walls, a submerged sink, black floors, an open shower, grey worktops and flat-panel cabinets.
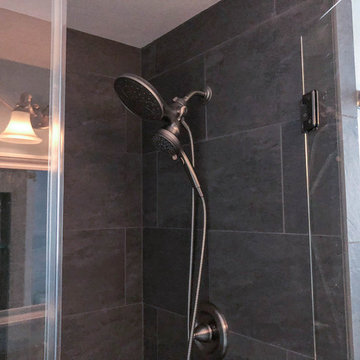
This half-bath has a walk-in shower with a handheld shower head, glass hinged doors, and dark gray tiles. Convenient built-in glass shelving was placed inside a wall box in the shower accented by a black and white rectangle tile backsplash.

A leaky garden tub is replaced by a walk-in shower featuring marble bullnose accents. The homeowner found the dresser on Craigslist and refinished it for a shabby-chic vanity with sleek modern vessel sinks. Beadboard wainscoting dresses up the walls and lends the space a chabby-chic feel.
Garrett Buell

Gilbertson Photography
This is an example of a small contemporary bathroom in Minneapolis with a submerged sink, white cabinets, an alcove shower, white tiles, solid surface worktops, a one-piece toilet, porcelain flooring and flat-panel cabinets.
This is an example of a small contemporary bathroom in Minneapolis with a submerged sink, white cabinets, an alcove shower, white tiles, solid surface worktops, a one-piece toilet, porcelain flooring and flat-panel cabinets.

Maximizing the layout with a pocket door, the custom shower design uses a half-wall to separate the tub and shower while keeping an open feel to an otherwise small footprint.
Photo by True Identity Concepts

Peter Rymwid
Design ideas for a large classic ensuite half tiled bathroom in New York with a submerged sink, recessed-panel cabinets, white cabinets, an alcove shower, a two-piece toilet, blue tiles, matchstick tiles, marble worktops, white walls, ceramic flooring and white worktops.
Design ideas for a large classic ensuite half tiled bathroom in New York with a submerged sink, recessed-panel cabinets, white cabinets, an alcove shower, a two-piece toilet, blue tiles, matchstick tiles, marble worktops, white walls, ceramic flooring and white worktops.
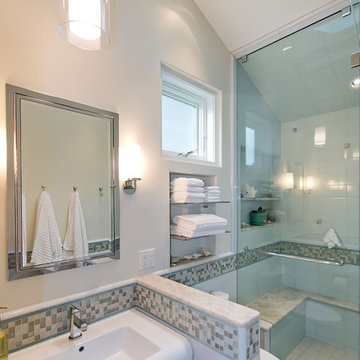
Inspiration for a contemporary half tiled bathroom in San Francisco with an alcove shower.

When the homeowners first purchased the 1925 house, it was compartmentalized, outdated, and completely unfunctional for their growing family. Casework designed the owner's previous kitchen and family room and was brought in to lead up the creative direction for the project. Casework teamed up with architect Paul Crowther and brother sister team Ainslie Davis on the addition and remodel of the Colonial.
The existing kitchen and powder bath were demoed and walls expanded to create a new footprint for the home. This created a much larger, more open kitchen and breakfast nook with mudroom, pantry and more private half bath. In the spacious kitchen, a large walnut island perfectly compliments the homes existing oak floors without feeling too heavy. Paired with brass accents, Calcutta Carrera marble countertops, and clean white cabinets and tile, the kitchen feels bright and open - the perfect spot for a glass of wine with friends or dinner with the whole family.
There was no official master prior to the renovations. The existing four bedrooms and one separate bathroom became two smaller bedrooms perfectly suited for the client’s two daughters, while the third became the true master complete with walk-in closet and master bath. There are future plans for a second story addition that would transform the current master into a guest suite and build out a master bedroom and bath complete with walk in shower and free standing tub.
Overall, a light, neutral palette was incorporated to draw attention to the existing colonial details of the home, like coved ceilings and leaded glass windows, that the homeowners fell in love with. Modern furnishings and art were mixed in to make this space an eclectic haven.
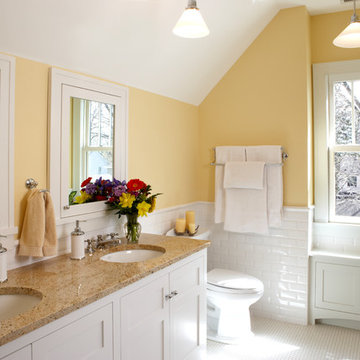
Inspiration for a classic bathroom in Minneapolis with shaker cabinets, white cabinets, an alcove shower, white tiles, metro tiles, yellow walls, a submerged sink, white floors and a sliding door.
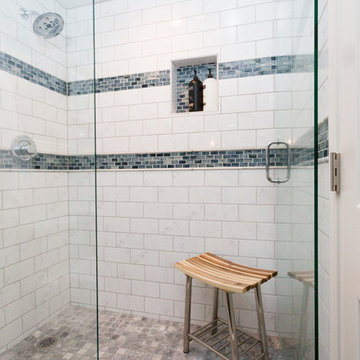
Beth Genengels Photography
Design ideas for a small classic bathroom in Chicago with glass-front cabinets, dark wood cabinets, a one-piece toilet, white tiles, metro tiles, blue walls, ceramic flooring, a vessel sink, engineered stone worktops, an alcove shower and a hinged door.
Design ideas for a small classic bathroom in Chicago with glass-front cabinets, dark wood cabinets, a one-piece toilet, white tiles, metro tiles, blue walls, ceramic flooring, a vessel sink, engineered stone worktops, an alcove shower and a hinged door.
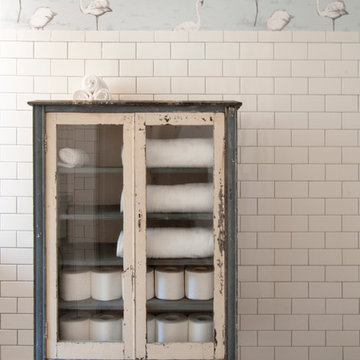
Adrienne DeRosa © 2014 Houzz Inc.
White tile walls are offset by flooring with a rustic appeal. While wooden flooring is not considered the best choice for a full bath, the Ciacchis installed ceramic tile made to mimic the effect of reclaimed timbers. Flocks of flamingos adorn the tops of the walls, offering a light-hearted contrast to the areas below.
Flooring: Natural Timber Ash by Select Styles, Lowe's; wallpaper: Blue Flamingo, Anthropologie
Photo: Adrienne DeRosa © 2014 Houzz
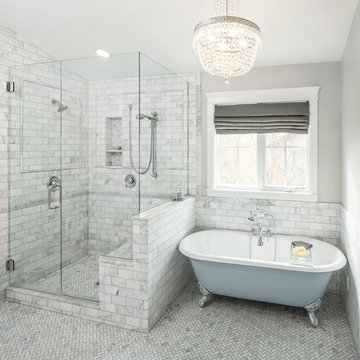
Photo of a classic half tiled bathroom in Salt Lake City with a claw-foot bath, an alcove shower and white tiles.

The cool gray tones of this master bath design in Gainesville set the backdrop for a soothing space in this home. The large alcove shower with a frameless glass door and linear drain creates a bright, relaxing space with both a rainfall and handheld Kohler showerhead. The shower also includes glass corner shelves for handy storage and a grab bar. The shower and bathroom floor are both tiled in Daltile Florentine porcelain tile with striking white and gray tones, giving the entire space a fluid feel. The Shiloh Cabinetry vanity and linen cabinet in a light gray wood finish are accented by Richelieu hardware. The vanity is topped by an engineered quartz countertop, undermount sink, and Delta Faucet, along with Glasscrafters medicine cabinet and wall sconces. A half wall separates the vanity from a Toto Drake II toilet, completing the bath design.

Photo of a medium sized traditional ensuite half tiled bathroom in Los Angeles with flat-panel cabinets, light wood cabinets, a one-piece toilet, green tiles, engineered stone worktops, white floors, a hinged door, white worktops, a shower bench, double sinks, an alcove shower, a submerged sink and a freestanding vanity unit.
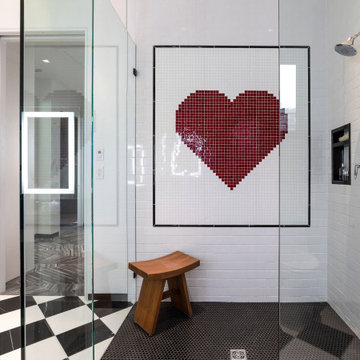
Bathroom pixel tile wall art.
ULFBUILT pays close attention to detail so that they can make your dream home into a reality.
Design ideas for a large contemporary ensuite half tiled bathroom in Denver with black tiles, red tiles, white tiles, shaker cabinets, white cabinets, an alcove shower, a one-piece toilet, ceramic tiles, white walls, ceramic flooring, granite worktops, white floors, a sliding door, black worktops, a single sink, a built in vanity unit and a submerged sink.
Design ideas for a large contemporary ensuite half tiled bathroom in Denver with black tiles, red tiles, white tiles, shaker cabinets, white cabinets, an alcove shower, a one-piece toilet, ceramic tiles, white walls, ceramic flooring, granite worktops, white floors, a sliding door, black worktops, a single sink, a built in vanity unit and a submerged sink.

Builder: Boone Construction
Photographer: M-Buck Studio
This lakefront farmhouse skillfully fits four bedrooms and three and a half bathrooms in this carefully planned open plan. The symmetrical front façade sets the tone by contrasting the earthy textures of shake and stone with a collection of crisp white trim that run throughout the home. Wrapping around the rear of this cottage is an expansive covered porch designed for entertaining and enjoying shaded Summer breezes. A pair of sliding doors allow the interior entertaining spaces to open up on the covered porch for a seamless indoor to outdoor transition.
The openness of this compact plan still manages to provide plenty of storage in the form of a separate butlers pantry off from the kitchen, and a lakeside mudroom. The living room is centrally located and connects the master quite to the home’s common spaces. The master suite is given spectacular vistas on three sides with direct access to the rear patio and features two separate closets and a private spa style bath to create a luxurious master suite. Upstairs, you will find three additional bedrooms, one of which a private bath. The other two bedrooms share a bath that thoughtfully provides privacy between the shower and vanity.
Half Tiled Bathroom with an Alcove Shower Ideas and Designs
2

 Shelves and shelving units, like ladder shelves, will give you extra space without taking up too much floor space. Also look for wire, wicker or fabric baskets, large and small, to store items under or next to the sink, or even on the wall.
Shelves and shelving units, like ladder shelves, will give you extra space without taking up too much floor space. Also look for wire, wicker or fabric baskets, large and small, to store items under or next to the sink, or even on the wall.  The sink, the mirror, shower and/or bath are the places where you might want the clearest and strongest light. You can use these if you want it to be bright and clear. Otherwise, you might want to look at some soft, ambient lighting in the form of chandeliers, short pendants or wall lamps. You could use accent lighting around your bath in the form to create a tranquil, spa feel, as well.
The sink, the mirror, shower and/or bath are the places where you might want the clearest and strongest light. You can use these if you want it to be bright and clear. Otherwise, you might want to look at some soft, ambient lighting in the form of chandeliers, short pendants or wall lamps. You could use accent lighting around your bath in the form to create a tranquil, spa feel, as well. 