Half Tiled Bathroom with an Alcove Shower Ideas and Designs
Refine by:
Budget
Sort by:Popular Today
61 - 80 of 353 photos
Item 1 of 3
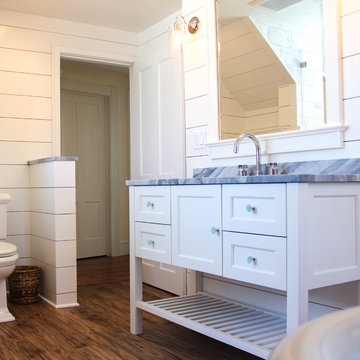
Design ideas for a small farmhouse ensuite half tiled bathroom in New York with an integrated sink, freestanding cabinets, white cabinets, marble worktops, a claw-foot bath, an alcove shower, a one-piece toilet, grey tiles, stone slabs and white walls.
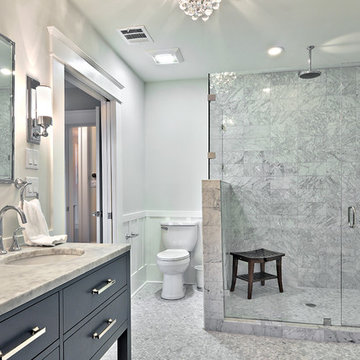
Casey Fry, photographer
Photo of a classic half tiled bathroom in Austin with a submerged sink, flat-panel cabinets, grey cabinets, marble worktops, an alcove shower, white tiles and stone tiles.
Photo of a classic half tiled bathroom in Austin with a submerged sink, flat-panel cabinets, grey cabinets, marble worktops, an alcove shower, white tiles and stone tiles.
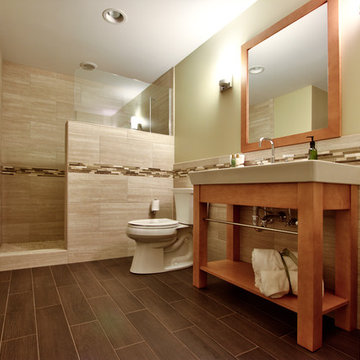
Design ideas for a large contemporary ensuite half tiled bathroom in Chicago with open cabinets, light wood cabinets, an alcove shower, beige tiles, brown tiles, white tiles, a two-piece toilet, beige walls and a console sink.
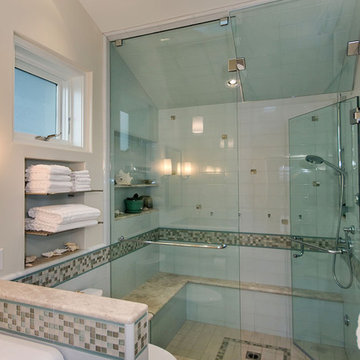
Inspiration for a contemporary half tiled bathroom in San Francisco with an alcove shower, multi-coloured tiles and mosaic tiles.

Design ideas for a small contemporary ensuite half tiled bathroom in London with flat-panel cabinets, medium wood cabinets, an alcove shower, a wall mounted toilet, multi-coloured tiles, porcelain tiles, multi-coloured walls, porcelain flooring, a vessel sink, terrazzo worktops, multi-coloured floors, a sliding door, white worktops, feature lighting, a single sink and a freestanding vanity unit.
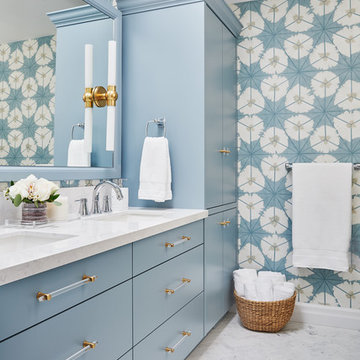
Stephani Buchman Photography
Medium sized traditional bathroom in Toronto with flat-panel cabinets, blue cabinets, an alcove shower, a one-piece toilet, blue tiles, porcelain tiles, blue walls, marble flooring, a submerged sink, engineered stone worktops, white floors and a hinged door.
Medium sized traditional bathroom in Toronto with flat-panel cabinets, blue cabinets, an alcove shower, a one-piece toilet, blue tiles, porcelain tiles, blue walls, marble flooring, a submerged sink, engineered stone worktops, white floors and a hinged door.

This compact condominium guest bathroom does dual duty as both a bath and laundry room (machines are concealed by a bi-fold door most of the time). In an effort to provide guests with a welcoming environment, considerable attention was made in the color palette and features selected.
A petit sink provides counterspace for grooming and guest toiletry travel bags. Frequent visits by young grandchildren and the slender depth of the vanity precipitated the decision to place the faucet on the side of the sink rather than in the back.
Multiple light sources in this windowless room provides adequate illumination for both grooming and cleaning.
The tall storage cabinet has doors that are hinged in opposite directions. The bottom door is hinged on the right to provide easy access to laundry soap while the top door is left hinged to provide easy access to towels and toiletries.
The tile shower and wainscoting give this bathroom a truly special look and feel.

Photo of a large modern ensuite half tiled bathroom in Jacksonville with raised-panel cabinets, dark wood cabinets, a corner bath, an alcove shower, a one-piece toilet, white tiles, white walls, limestone flooring, a vessel sink, granite worktops, multi-coloured floors, a hinged door, multi-coloured worktops, double sinks, a built in vanity unit and a vaulted ceiling.
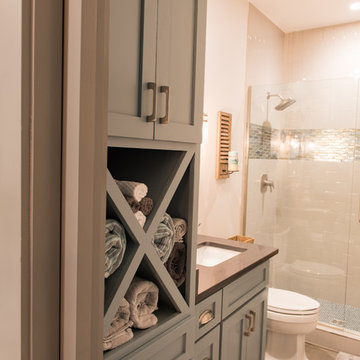
Medium sized traditional bathroom in Charleston with shaker cabinets, grey cabinets, an alcove shower, a two-piece toilet, beige tiles, ceramic tiles, beige walls, a submerged sink, engineered stone worktops, a hinged door and brown worktops.
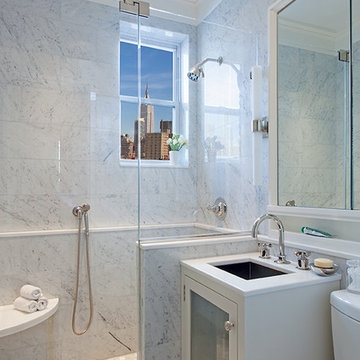
Measuring just 450 square feet, this West Village pied-a-terre combines style, comfort and functionality. Clever storage can be found throughout the apartment. Many of the furnishings provide multiple functions: the dining table also offers additional counter space; the sofa becomes a guest bed, a bookcase encompasses a pull-out drawer to create a home office, and a wide hallway has been outfitted with drawers and cabinets to serve as a dressing area. Luxurious materials and fixtures makes this tiny home a glamorous jewel box.
Photography by Peter Kubilus
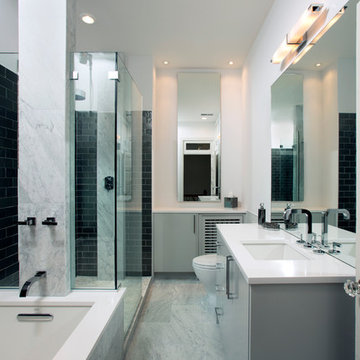
Glass and a stone column separate the bath from the shower.
Design ideas for a medium sized contemporary ensuite half tiled bathroom in DC Metro with flat-panel cabinets, grey cabinets, an alcove bath, an alcove shower, a one-piece toilet, black tiles, grey tiles, white tiles, stone tiles, white walls, marble flooring, a submerged sink and solid surface worktops.
Design ideas for a medium sized contemporary ensuite half tiled bathroom in DC Metro with flat-panel cabinets, grey cabinets, an alcove bath, an alcove shower, a one-piece toilet, black tiles, grey tiles, white tiles, stone tiles, white walls, marble flooring, a submerged sink and solid surface worktops.
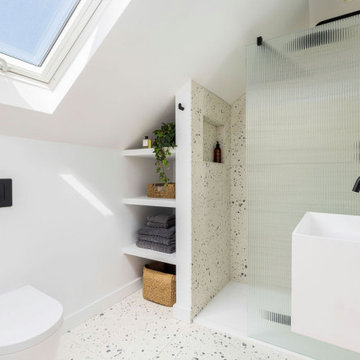
The combination of light colours, natural materials and natural light from the skylight creates a beautiful and calming atmosphere. The light and airy feel of this bathroom design is perfect for small spaces, as it creates the illusion of more room.
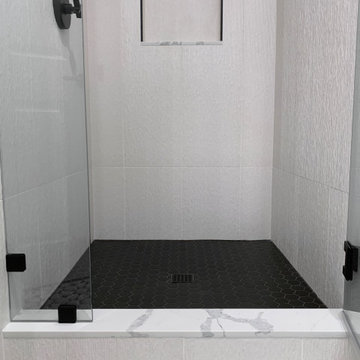
This fun, contemporary guest bathroom has textured, large format shower wall ceramic tile and textured accent wall. Kohler, one piece toilet. Black toilet paper holder and towel bar. Grey, built-in vanity with shaker doors and black door pulls and quartz countertop and backsplash. Black plumbing fixtures with matching black, Schluter tile trim look great with the black, hex tile shower pan and black and white painted, cement floor tile. Quartz shower dam and niche shelf (same material used for the vanity countertop and backsplash).
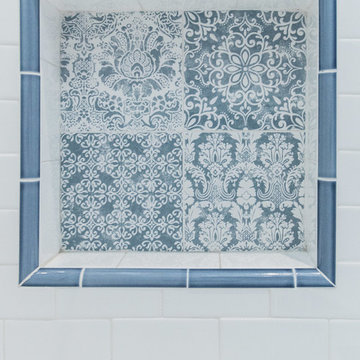
The quilt like decorative tile set the the tone for this traditional bathroom for a teenage girl living on the west coast near San Francisco. A blue border accents the shampoo niche.
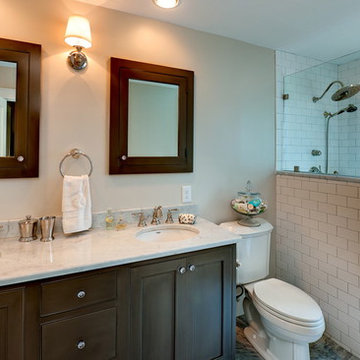
Photography: Neffworks
This is an example of a small traditional ensuite half tiled bathroom in Charlotte with a submerged sink, beaded cabinets, marble worktops, an alcove shower, a two-piece toilet, white tiles, ceramic tiles, marble flooring, dark wood cabinets and grey walls.
This is an example of a small traditional ensuite half tiled bathroom in Charlotte with a submerged sink, beaded cabinets, marble worktops, an alcove shower, a two-piece toilet, white tiles, ceramic tiles, marble flooring, dark wood cabinets and grey walls.
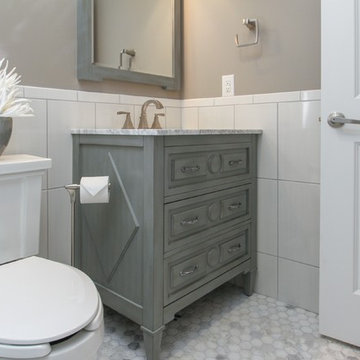
Photo of a medium sized classic grey and white bathroom in Indianapolis with freestanding cabinets, grey cabinets, a two-piece toilet, white tiles, ceramic tiles, grey walls, ceramic flooring, a submerged sink, marble worktops and an alcove shower.
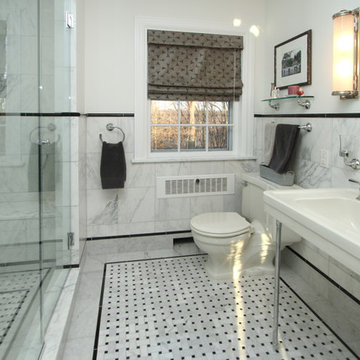
Photo of a medium sized traditional bathroom in Grand Rapids with an alcove shower, a one-piece toilet, black and white tiles, stone tiles, white walls, marble flooring and a pedestal sink.
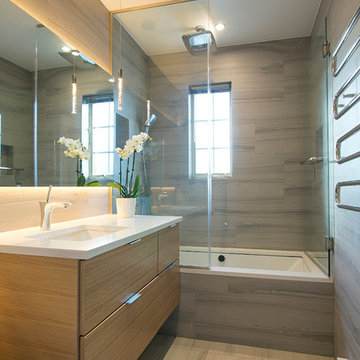
Photo of a medium sized contemporary ensuite half tiled bathroom in New York with flat-panel cabinets, light wood cabinets, an alcove bath, an alcove shower, grey tiles, porcelain tiles, grey walls, porcelain flooring, a submerged sink, solid surface worktops, beige floors and a hinged door.
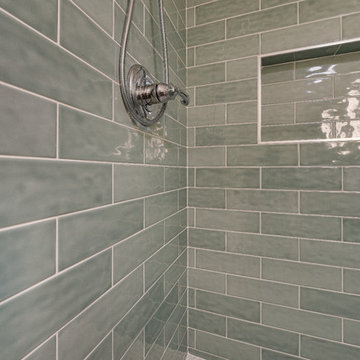
The basement bathroom had all sorts of quirkiness to it. The vanity was too small for a couple of growing kids, the shower was a corner shower and had a storage cabinet incorporated into the wall that was almost too tall to put anything into. This space was in need of a over haul. We updated the bathroom with a wall to wall shower, light bright paint, wood tile floors, vanity lights, and a big enough vanity for growing kids. The space is in a basement meaning that the walls were not tall. So we continued the tile and the mirror to the ceiling. This bathroom did not have any natural light and so it was important to have to make the bathroom light and bright. We added the glossy tile to reflect the ceiling and vanity lights.
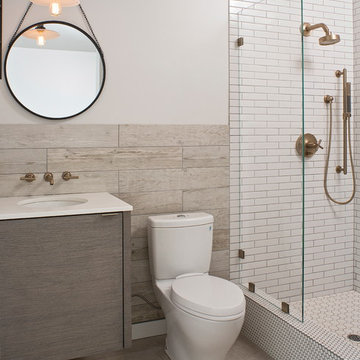
Inspiration for a contemporary bathroom in Other with a submerged sink, flat-panel cabinets, an alcove shower, a two-piece toilet, white tiles, metro tiles and white walls.
Half Tiled Bathroom with an Alcove Shower Ideas and Designs
4

 Shelves and shelving units, like ladder shelves, will give you extra space without taking up too much floor space. Also look for wire, wicker or fabric baskets, large and small, to store items under or next to the sink, or even on the wall.
Shelves and shelving units, like ladder shelves, will give you extra space without taking up too much floor space. Also look for wire, wicker or fabric baskets, large and small, to store items under or next to the sink, or even on the wall.  The sink, the mirror, shower and/or bath are the places where you might want the clearest and strongest light. You can use these if you want it to be bright and clear. Otherwise, you might want to look at some soft, ambient lighting in the form of chandeliers, short pendants or wall lamps. You could use accent lighting around your bath in the form to create a tranquil, spa feel, as well.
The sink, the mirror, shower and/or bath are the places where you might want the clearest and strongest light. You can use these if you want it to be bright and clear. Otherwise, you might want to look at some soft, ambient lighting in the form of chandeliers, short pendants or wall lamps. You could use accent lighting around your bath in the form to create a tranquil, spa feel, as well. 