Half Tiled Bathroom with Beige Walls Ideas and Designs
Refine by:
Budget
Sort by:Popular Today
1 - 20 of 355 photos
Item 1 of 3

This is an example of a farmhouse half tiled bathroom in Hampshire with white cabinets, a claw-foot bath, a walk-in shower, beige walls, beige floors, a single sink, a floating vanity unit, exposed beams and flat-panel cabinets.

Design ideas for a large contemporary cream and black ensuite half tiled bathroom in London with flat-panel cabinets, brown cabinets, a walk-in shower, a wall mounted toilet, white tiles, porcelain tiles, beige walls, dark hardwood flooring, a console sink, limestone worktops, brown floors, an open shower, beige worktops, a wall niche, double sinks, a floating vanity unit and a coffered ceiling.

Bespoke shower wall tile design, made from off cuts of the larger wall tiles.
And some Stylish shower shelf additions. Refillable bottles.
Inspiration for a small contemporary ensuite half tiled bathroom in Other with flat-panel cabinets, brown cabinets, a walk-in shower, a one-piece toilet, beige tiles, ceramic tiles, beige walls, vinyl flooring, a vessel sink, wooden worktops, beige floors, a hinged door, a single sink and a floating vanity unit.
Inspiration for a small contemporary ensuite half tiled bathroom in Other with flat-panel cabinets, brown cabinets, a walk-in shower, a one-piece toilet, beige tiles, ceramic tiles, beige walls, vinyl flooring, a vessel sink, wooden worktops, beige floors, a hinged door, a single sink and a floating vanity unit.
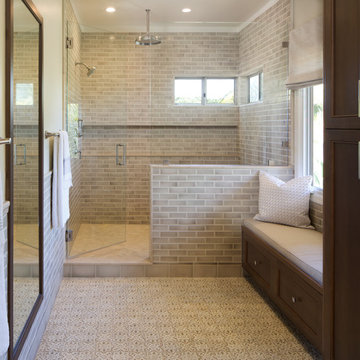
Brady Architectural Photography
Design ideas for a classic ensuite half tiled bathroom in San Diego with recessed-panel cabinets, dark wood cabinets, an alcove shower, beige tiles, metro tiles, beige walls, beige floors and a hinged door.
Design ideas for a classic ensuite half tiled bathroom in San Diego with recessed-panel cabinets, dark wood cabinets, an alcove shower, beige tiles, metro tiles, beige walls, beige floors and a hinged door.

Steven Dewall
Inspiration for a large mediterranean ensuite half tiled bathroom in Los Angeles with raised-panel cabinets, dark wood cabinets, a built-in bath, beige walls, a one-piece toilet, beige tiles, grey tiles, stone tiles, ceramic flooring, a submerged sink, solid surface worktops, beige floors and a dado rail.
Inspiration for a large mediterranean ensuite half tiled bathroom in Los Angeles with raised-panel cabinets, dark wood cabinets, a built-in bath, beige walls, a one-piece toilet, beige tiles, grey tiles, stone tiles, ceramic flooring, a submerged sink, solid surface worktops, beige floors and a dado rail.

Master bathroom with freestanding shower and built in dressing table and double vanities
Photo of a large coastal ensuite half tiled bathroom in New York with recessed-panel cabinets, white cabinets, a built-in bath, a corner shower, blue tiles, glass sheet walls, beige walls, porcelain flooring, a submerged sink, engineered stone worktops, beige floors, a hinged door, multi-coloured worktops, double sinks and a built in vanity unit.
Photo of a large coastal ensuite half tiled bathroom in New York with recessed-panel cabinets, white cabinets, a built-in bath, a corner shower, blue tiles, glass sheet walls, beige walls, porcelain flooring, a submerged sink, engineered stone worktops, beige floors, a hinged door, multi-coloured worktops, double sinks and a built in vanity unit.

In this Gainesville guest bath design, Shiloh Select Poplar Seagull finish cabinetry enhances the natural tones of the wood. The combination of natural wood with Richelieu brushed nickel hardware, a white countertop and sink with a Delta two-handled faucet creates a bright, welcoming space for this hall bathroom. The vanity area is finished off with a Glasscrafters mirrored medicine cabinet and Kichler wall sconces. A half wall separates the vanity from a Toto Drake II toilet, which sits next to the combination bathtub/shower. The Kohler Archer tub, faucet, and showerheads enhance the style of this space along with Dal Rittenhouse white subway tile with a mosaic tile border. The shower also includes corner shelves and grab bars.

Guest bathroom
This is an example of a medium sized mediterranean bathroom in Los Angeles with shaker cabinets, white cabinets, an alcove shower, green tiles, multi-coloured tiles, beige walls, terracotta flooring, a submerged sink, tiled worktops, a hinged door and green worktops.
This is an example of a medium sized mediterranean bathroom in Los Angeles with shaker cabinets, white cabinets, an alcove shower, green tiles, multi-coloured tiles, beige walls, terracotta flooring, a submerged sink, tiled worktops, a hinged door and green worktops.
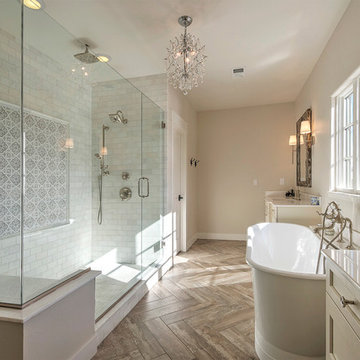
Photo of a large classic ensuite half tiled bathroom in Denver with recessed-panel cabinets, white cabinets, a freestanding bath, an alcove shower, grey tiles, white tiles, metro tiles, beige walls, medium hardwood flooring, quartz worktops, brown floors and a hinged door.
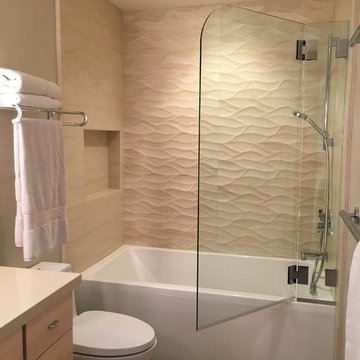
Design ideas for a medium sized contemporary half tiled bathroom in San Francisco with a submerged sink, shaker cabinets, medium wood cabinets, engineered stone worktops, an alcove bath, a shower/bath combination, beige tiles, porcelain tiles, beige walls and porcelain flooring.
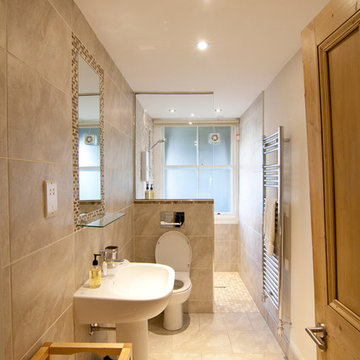
Photo of a contemporary half tiled bathroom in Edinburgh with a walk-in shower, beige tiles, beige walls and an open shower.
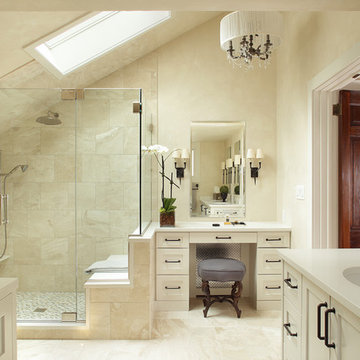
Phtography by Peter Rymwid
Inspiration for a large classic ensuite half tiled bathroom in New York with recessed-panel cabinets, white cabinets, a corner shower, beige tiles, stone tiles, beige walls, travertine flooring, a submerged sink, engineered stone worktops and a hinged door.
Inspiration for a large classic ensuite half tiled bathroom in New York with recessed-panel cabinets, white cabinets, a corner shower, beige tiles, stone tiles, beige walls, travertine flooring, a submerged sink, engineered stone worktops and a hinged door.
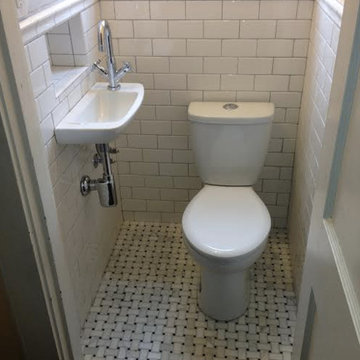
Design ideas for a small traditional half tiled bathroom in Indianapolis with a two-piece toilet, white tiles, metro tiles, beige walls, mosaic tile flooring and a wall-mounted sink.

Project from design to Completion
Photo of a small contemporary grey and cream bathroom in London with beaded cabinets, beige cabinets, a wall mounted toilet, grey tiles, porcelain tiles, beige walls, porcelain flooring, a built-in sink, marble worktops, grey floors, an open shower, white worktops, a laundry area, a single sink, a built in vanity unit and a drop ceiling.
Photo of a small contemporary grey and cream bathroom in London with beaded cabinets, beige cabinets, a wall mounted toilet, grey tiles, porcelain tiles, beige walls, porcelain flooring, a built-in sink, marble worktops, grey floors, an open shower, white worktops, a laundry area, a single sink, a built in vanity unit and a drop ceiling.
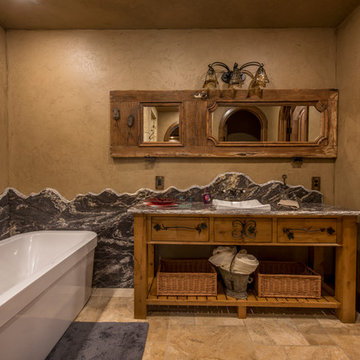
Randy Colwell
Design ideas for a small rustic bathroom in Other with a vessel sink, medium wood cabinets, a freestanding bath, beige walls, open cabinets, beige tiles, ceramic tiles, ceramic flooring and granite worktops.
Design ideas for a small rustic bathroom in Other with a vessel sink, medium wood cabinets, a freestanding bath, beige walls, open cabinets, beige tiles, ceramic tiles, ceramic flooring and granite worktops.
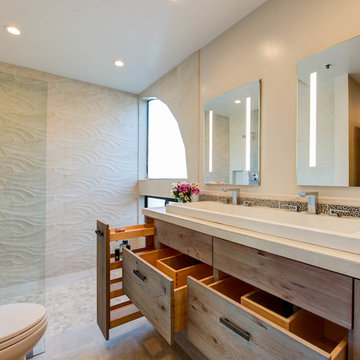
This homeowner’s main inspiration was to bring the beach feel, inside. Stone was added in the showers, and a weathered wood finish was selected for most of the cabinets. In addition, most of the bathtubs were replaced with curbless showers for ease and openness. The designer went with a Native Trails trough-sink to complete the minimalistic, surf atmosphere.
Treve Johnson Photography
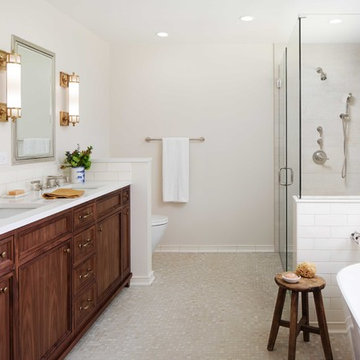
We gave the master bath, kids' bath, and laundry room in this Lake Oswego home a refresh with soft colors and modern interiors.
Project by Portland interior design studio Jenni Leasia Interior Design. Also serving Lake Oswego, West Linn, Vancouver, Sherwood, Camas, Oregon City, Beaverton, and the whole of Greater Portland.
For more about Jenni Leasia Interior Design, click here: https://www.jennileasiadesign.com/
To learn more about this project, click here:
https://www.jennileasiadesign.com/lake-oswego-home-remodel
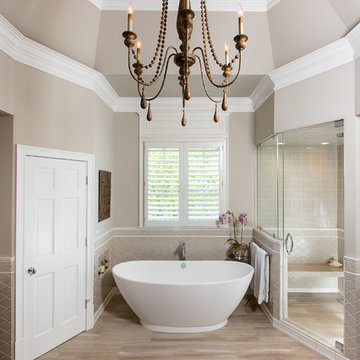
© Willett Photography www.willettphoto.com — in Atlanta, GA.
Inspiration for a traditional half tiled bathroom in Atlanta with a freestanding bath, a corner shower, beige tiles and beige walls.
Inspiration for a traditional half tiled bathroom in Atlanta with a freestanding bath, a corner shower, beige tiles and beige walls.
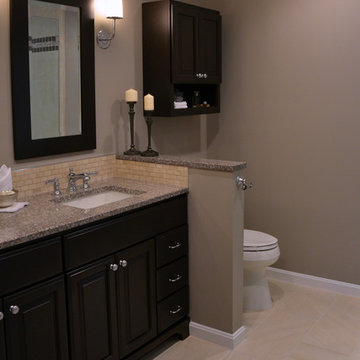
What an incredible bath! Spacious, modern, clean lines yet so warm and inviting. There’s more than enough room for two, with lots of counter space and elbow room. A little nook for privacy, an open shower with multiple showerheads and a bench. What a great space.Now the old bath wasn’t too shabby either. It had good bones. It was good-sized, with vanities for two and a decent sized shower. But, despite its great beginnings, from there it fell short. To start with, the toilet was the first thing you saw when you opened the door. Rather than a shower door, the shower was curtained, which blocked the room’s limited lighting. The floor was light but didn’t have any wow factor. And although the vanities were very pretty, they lacked sufficient counter top or storage.Welcome to the new shower. What a difference a glass door can make. Not only does the bath’s light stream in, but we added recess lights and a window. The shower is bright and energizing. We borrowed space from an adjoining room and created this large shower, with all the bells and whistles our homeowner was looking for.Our super sized shower got super sized glass panels. The frameless door features chrome hinges and handle to compliment the fixtures. For ultimate relaxation, a large rainshower head was installed in the ceiling for a gentle spray. The 12” Rain Shower Head and Arm, Kohler K13694-CPA, is one of the largest showerheads available for the full effect of a rain shower. A long bench lines the rear wall, to sit or to truly lounge. The walls received a lighter tile in a sweeping stone, to keep that open feel but we added contrast on the shower floor with a coco brown mosaic. For a touch of drama, we brought an even darker mosaic up to the walls and installed another decorative mosaic between the rows for a decorative accent border,The shower features lots of storage with a recessed niche encased in the rich creme brulee mosaic, as well as two corner shelves that match the walls. The mosaics are made of small brick shaped glass tiles installed with a staggered joint, a perfect accent to our large rectangular stone tiles, also installed with a staggered joint. We keep the grouting light so the pattern wasn’t overwhelming.We installed our second showerhead on a slide bar for multiple positioning. This handheld functions on the flipside. The Flipside handheld from Kohler offers function with different sprays in one unique showerhead. From a wide spray, a waterfall, pulsing and a mix of many, this handheld spray changes with a simple flip. We installed a diverter for flexibility and separate hot and cold levers for better temperature control.Although lovely, these two vanities were simply not working in this master bath. The small individual vanities had little storage and the vessel bowls took up most of the counter tops. A single outlet was shared and the lighting was minimal. The best thing about this configuration was the space for the trash can.We traded in those two for this one, this very long one. This large vanity from Bertech Bath of made of birch wood with Sable stain, adds depth to the colors of our bath. A light stone mosaic in our favorite brick pattern made for a beautiful backsplash, with Sable mirrors above. To bring all our colors together, we chose Misty Brown granite with a clean pencil edge. Although beautiful in their design, this functional task lighting, Linen Americana from WAC, keeps this half of the bath as light and bright as the shower area.We wanted this vanity to be as custom as the ones we replaced. The raised panel detail of the Villager door and gentle beading on the drawers gave our vanity a furniture feel, especially with the added “feet”. The vanity is full of storage, from the two double door cabinets to the his and hers drawers on each side. Our pulls have a subtle design in chrome, as do our knobs.For ease of cleaning and a lighter contrast, we installed undermount Ladena white sinks from Kolher. The brilliant chrome faucets, also from Kohler, are from the Bancroft series as are the towel bars and other accessories in the bath. We centered multiple outlets in our backsplash wall for easy use by both and look at all that elbow room.We added a half wall for a little privacy. Behind it, the Kohler Cimarron toilet in white with a Cachet seat also from Kohler. We capped that half wall with a piece of the beautiful Misty Brown granite and added storage above with a wall cabinet, also from Bertech, in Sable.What once had good bones, now has great bones. Golden stone tiles, the creme brulee mosaics, the Sable brown vanity and the misty brown granite, throw a warm latte color on the walls and it’s the perfect bath, with a showerhead on the flipside and a one vanity perfect for two.
Photo Credit to RJK Construction, Inc.
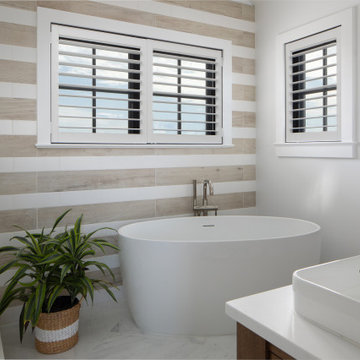
Master Bath
Design ideas for a medium sized coastal ensuite half tiled bathroom in New York with dark wood cabinets, a freestanding bath, a corner shower, beige tiles, ceramic tiles, beige walls, marble flooring, a vessel sink, engineered stone worktops, grey floors, a hinged door, white worktops, double sinks, a built in vanity unit and a vaulted ceiling.
Design ideas for a medium sized coastal ensuite half tiled bathroom in New York with dark wood cabinets, a freestanding bath, a corner shower, beige tiles, ceramic tiles, beige walls, marble flooring, a vessel sink, engineered stone worktops, grey floors, a hinged door, white worktops, double sinks, a built in vanity unit and a vaulted ceiling.
Half Tiled Bathroom with Beige Walls Ideas and Designs
1

 Shelves and shelving units, like ladder shelves, will give you extra space without taking up too much floor space. Also look for wire, wicker or fabric baskets, large and small, to store items under or next to the sink, or even on the wall.
Shelves and shelving units, like ladder shelves, will give you extra space without taking up too much floor space. Also look for wire, wicker or fabric baskets, large and small, to store items under or next to the sink, or even on the wall.  The sink, the mirror, shower and/or bath are the places where you might want the clearest and strongest light. You can use these if you want it to be bright and clear. Otherwise, you might want to look at some soft, ambient lighting in the form of chandeliers, short pendants or wall lamps. You could use accent lighting around your bath in the form to create a tranquil, spa feel, as well.
The sink, the mirror, shower and/or bath are the places where you might want the clearest and strongest light. You can use these if you want it to be bright and clear. Otherwise, you might want to look at some soft, ambient lighting in the form of chandeliers, short pendants or wall lamps. You could use accent lighting around your bath in the form to create a tranquil, spa feel, as well. 