Half Tiled Bathroom with Beige Walls Ideas and Designs
Refine by:
Budget
Sort by:Popular Today
101 - 120 of 358 photos
Item 1 of 3
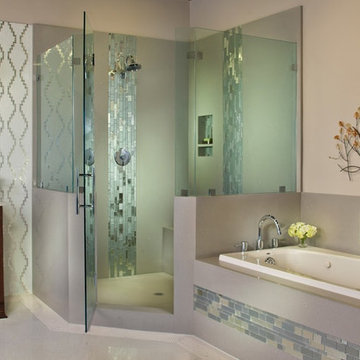
Inspiration for a medium sized contemporary ensuite half tiled bathroom in Jacksonville with shaker cabinets, dark wood cabinets, a submerged bath, a corner shower, green tiles, white tiles, mosaic tiles, beige walls, mosaic tile flooring, a submerged sink, granite worktops, white floors, a hinged door, a one-piece toilet, white worktops, a single sink, a freestanding vanity unit and a vaulted ceiling.
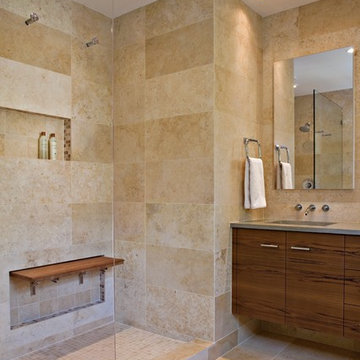
Remodel of two bathrooms and four bedrooms in Mt. Pleasant, Washington DC
Photo of a large contemporary ensuite half tiled bathroom in DC Metro with flat-panel cabinets, medium wood cabinets, an alcove shower, beige tiles, stone tiles, beige walls, travertine flooring, a submerged sink, solid surface worktops and a one-piece toilet.
Photo of a large contemporary ensuite half tiled bathroom in DC Metro with flat-panel cabinets, medium wood cabinets, an alcove shower, beige tiles, stone tiles, beige walls, travertine flooring, a submerged sink, solid surface worktops and a one-piece toilet.
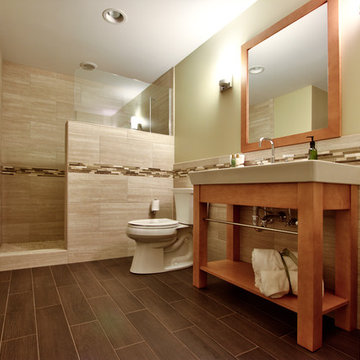
Design ideas for a large contemporary ensuite half tiled bathroom in Chicago with open cabinets, light wood cabinets, an alcove shower, beige tiles, brown tiles, white tiles, a two-piece toilet, beige walls and a console sink.
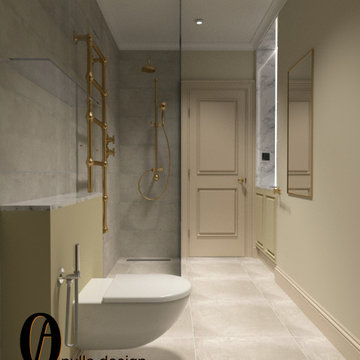
Project from design to Completion
Small contemporary grey and cream bathroom in London with beaded cabinets, beige cabinets, a wall mounted toilet, grey tiles, porcelain tiles, beige walls, porcelain flooring, a built-in sink, marble worktops, grey floors, an open shower, white worktops, a laundry area, a single sink, a built in vanity unit and a drop ceiling.
Small contemporary grey and cream bathroom in London with beaded cabinets, beige cabinets, a wall mounted toilet, grey tiles, porcelain tiles, beige walls, porcelain flooring, a built-in sink, marble worktops, grey floors, an open shower, white worktops, a laundry area, a single sink, a built in vanity unit and a drop ceiling.
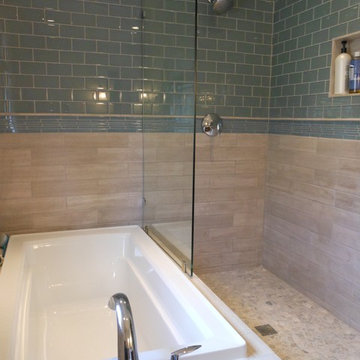
This contemporary bathroom features a unique split shower bath. There is open access from the white drop-in bathtub and the semi closed-in shower on the other side. A glass panel is all that separates the two. The top half of the walls have a traditional sea-glass porcelain tiles and the bottom half features a more contemporary beige matted tiles. The flooring of the semi closed-in shower is made up of smooth stones, which is great for comfort. Helpful built-in shelving is on the shower side to hold all necessary items while a smooth ledge was added to the bathtub for the same purpose.
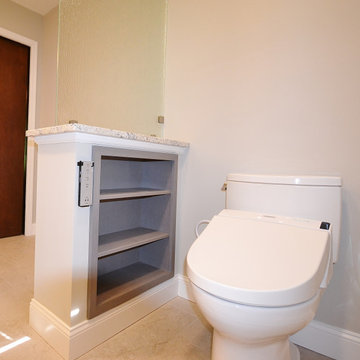
Hockessin Delaware Bathroom remodel. The clients original Master bathroom was outdated in style and function. We started by removing a soaking tub sunken into the floor; that was the first thing to go. With the tub gone and relocating the toilet; we redesigned the bath with a larger shower and double vanity. The toilet is now hidden by a half wall with shelving storage on the toilet side, capped with granite and a sleek piece of textured glass. The new 6’ long x 4’ wide shower was tiled cleanly with a mosaic look on the shower head wall, built in niche, bench and grab bar. The new vanity designed in Fabuwood cabinetry in the Galaxy Horizon finish added great storage and plenty of countertop space. Now this bathroom fits the client’s needs and matches there style.
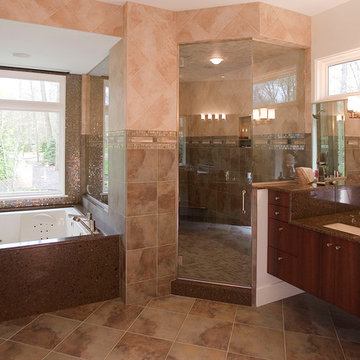
This is an example of a large contemporary ensuite half tiled bathroom in Other with a submerged sink, flat-panel cabinets, dark wood cabinets, engineered stone worktops, a built-in bath, a corner shower, glass tiles, slate flooring, a two-piece toilet, beige walls, a hinged door and multi-coloured tiles.
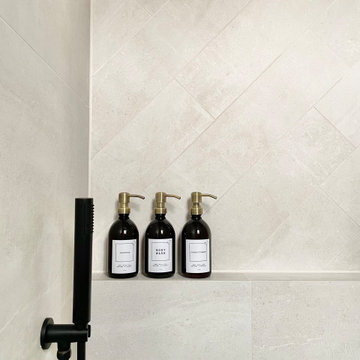
Shower shelf
This is an example of a small contemporary ensuite half tiled bathroom in Other with flat-panel cabinets, brown cabinets, a walk-in shower, a one-piece toilet, beige tiles, ceramic tiles, beige walls, vinyl flooring, a vessel sink, wooden worktops, beige floors, a hinged door, a single sink and a floating vanity unit.
This is an example of a small contemporary ensuite half tiled bathroom in Other with flat-panel cabinets, brown cabinets, a walk-in shower, a one-piece toilet, beige tiles, ceramic tiles, beige walls, vinyl flooring, a vessel sink, wooden worktops, beige floors, a hinged door, a single sink and a floating vanity unit.
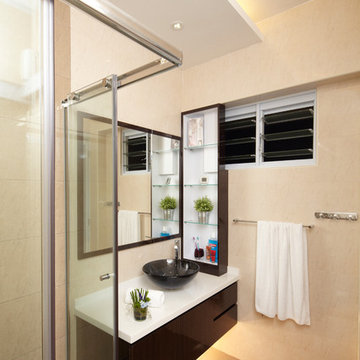
Zen’s minimalism is often misconstrued in Singapore as “lesser works involved”. In fact, the key to Zen is to ensure sufficient and strategically placed storage space for owners, while maximising the feel of spaciousness. This ensures that the entire space will not be clouded by clutter. For this project, nOtch kept the key Zen elements of balance, harmony and relaxation, while incorporating fengshui elements, in a modern finishing. A key fengshui element is the flowing stream ceiling design, which directs all auspicious Qi from the main entrance into the heart of the home, and gathering them in the ponds. This project was selected by myPaper生活 》家居to be a half-paged feature on their weekly interior design advise column.
Photos by: Watson Lau (Wats Behind The Lens Pte Ltd)
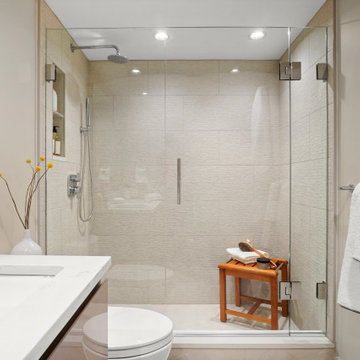
Here is a straight on view of the shower. We added a glass hinged door, a built in shower shelf, and added a wood bench. The clean look and neutral colors relates this bathroom to the aesthetic of a spa.
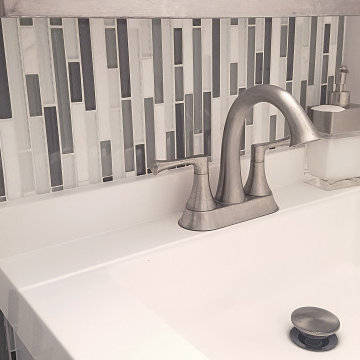
This full bathroom remodel features an accent wall with vertical glass-and-stone linear mosaic.
Its neutral tones are carried throughout the bath, giving it a light and inviting feel.
The frameless shower glass door helps open up the space, which is great for this shared bathroom as it makes it feel larger than it actually is.
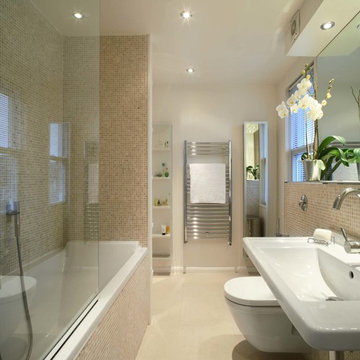
Design ideas for a medium sized contemporary half tiled bathroom in London with a wall-mounted sink, a built-in bath, a shower/bath combination, a one-piece toilet, beige tiles, mosaic tiles, beige walls and beige floors.
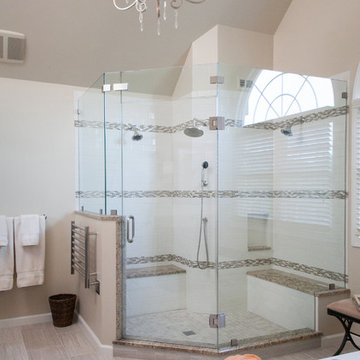
Expansive traditional ensuite half tiled bathroom in Philadelphia with a submerged sink, recessed-panel cabinets, dark wood cabinets, granite worktops, a built-in bath, a corner shower, a two-piece toilet, beige tiles, metro tiles, beige walls and porcelain flooring.
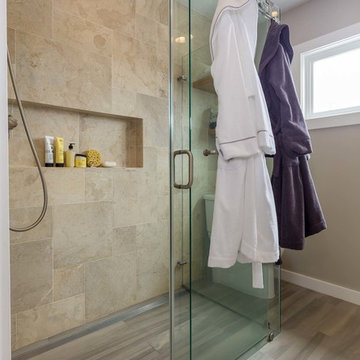
The homeowners had just purchased this home in El Segundo and they had remodeled the kitchen and one of the bathrooms on their own. However, they had more work to do. They felt that the rest of the project was too big and complex to tackle on their own and so they retained us to take over where they left off. The main focus of the project was to create a master suite and take advantage of the rather large backyard as an extension of their home. They were looking to create a more fluid indoor outdoor space.
When adding the new master suite leaving the ceilings vaulted along with French doors give the space a feeling of openness. The window seat was originally designed as an architectural feature for the exterior but turned out to be a benefit to the interior! They wanted a spa feel for their master bathroom utilizing organic finishes. Since the plan is that this will be their forever home a curbless shower was an important feature to them. The glass barn door on the shower makes the space feel larger and allows for the travertine shower tile to show through. Floating shelves and vanity allow the space to feel larger while the natural tones of the porcelain tile floor are calming. The his and hers vessel sinks make the space functional for two people to use it at once. The walk-in closet is open while the master bathroom has a white pocket door for privacy.
Since a new master suite was added to the home we converted the existing master bedroom into a family room. Adding French Doors to the family room opened up the floorplan to the outdoors while increasing the amount of natural light in this room. The closet that was previously in the bedroom was converted to built in cabinetry and floating shelves in the family room. The French doors in the master suite and family room now both open to the same deck space.
The homes new open floor plan called for a kitchen island to bring the kitchen and dining / great room together. The island is a 3” countertop vs the standard inch and a half. This design feature gives the island a chunky look. It was important that the island look like it was always a part of the kitchen. Lastly, we added a skylight in the corner of the kitchen as it felt dark once we closed off the side door that was there previously.
Repurposing rooms and opening the floor plan led to creating a laundry closet out of an old coat closet (and borrowing a small space from the new family room).
The floors become an integral part of tying together an open floor plan like this. The home still had original oak floors and the homeowners wanted to maintain that character. We laced in new planks and refinished it all to bring the project together.
To add curb appeal we removed the carport which was blocking a lot of natural light from the outside of the house. We also re-stuccoed the home and added exterior trim.
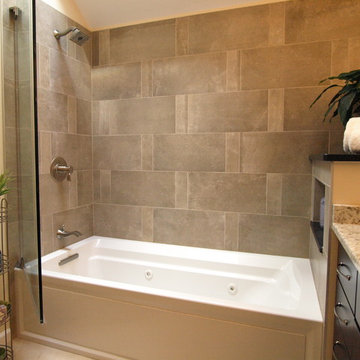
A simple natural looking tile paired with a unique pattern steps up the interest of this simplistic earthy master bath.
Design ideas for a medium sized traditional ensuite half tiled bathroom in Newark with flat-panel cabinets, brown cabinets, an alcove bath, a shower/bath combination, a one-piece toilet, beige tiles, porcelain tiles, beige walls, ceramic flooring, a submerged sink, granite worktops, beige floors and an open shower.
Design ideas for a medium sized traditional ensuite half tiled bathroom in Newark with flat-panel cabinets, brown cabinets, an alcove bath, a shower/bath combination, a one-piece toilet, beige tiles, porcelain tiles, beige walls, ceramic flooring, a submerged sink, granite worktops, beige floors and an open shower.
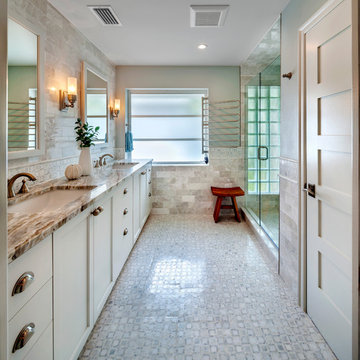
Design ideas for a coastal half tiled bathroom in Tampa with a submerged sink, shaker cabinets, white cabinets, an alcove shower, beige tiles, beige walls and mosaic tile flooring.
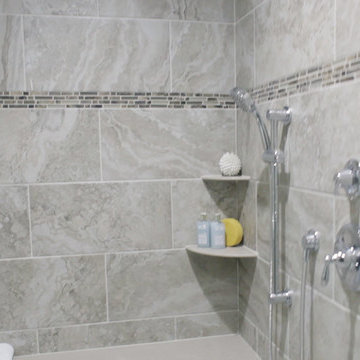
Master Bathroom
Photo of a medium sized classic ensuite half tiled bathroom in Chicago with raised-panel cabinets, white cabinets, an alcove bath, a walk-in shower, a wall mounted toilet, grey tiles, ceramic tiles, a submerged sink, granite worktops, beige walls and ceramic flooring.
Photo of a medium sized classic ensuite half tiled bathroom in Chicago with raised-panel cabinets, white cabinets, an alcove bath, a walk-in shower, a wall mounted toilet, grey tiles, ceramic tiles, a submerged sink, granite worktops, beige walls and ceramic flooring.
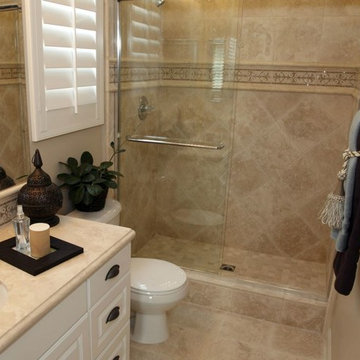
Inspiration for a medium sized mediterranean bathroom in Philadelphia with raised-panel cabinets, white cabinets, an alcove shower, a one-piece toilet, beige tiles, beige walls, a submerged sink, limestone worktops, beige floors, a sliding door and beige worktops.
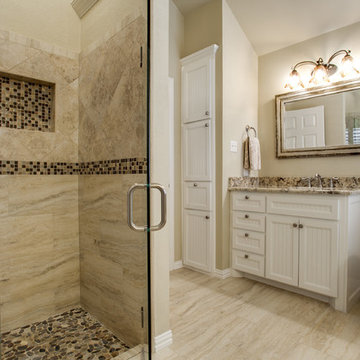
Master Bathroom Remodel
Design ideas for a traditional half tiled bathroom in Dallas with beaded cabinets, white cabinets, granite worktops, a freestanding bath, multi-coloured tiles, porcelain tiles, travertine flooring and beige walls.
Design ideas for a traditional half tiled bathroom in Dallas with beaded cabinets, white cabinets, granite worktops, a freestanding bath, multi-coloured tiles, porcelain tiles, travertine flooring and beige walls.
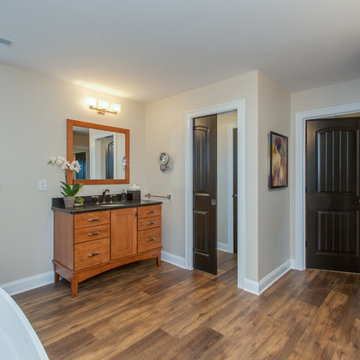
These beautiful bathrooms were designed by Cathy from our Nashua showroom. The half bathroom features a shaker cabinet door in a matte black finish, granite countertops and an ingenious sliding mirror that covers the window when in use! The master bath features maple stained double vanities with granite countertops and an open-concept, walk-in shower.
Half Bath Cabinets: Showplace Lexington 275
Finish: Cherry Matte Black
Master Bath Cabinets: Showplace Pendleton 275
Finish: Maple Autumn Satin
Countertops: Granite
Half Bath Color: Solarius
Master Bath Color: Antique Black
Half Tiled Bathroom with Beige Walls Ideas and Designs
6

 Shelves and shelving units, like ladder shelves, will give you extra space without taking up too much floor space. Also look for wire, wicker or fabric baskets, large and small, to store items under or next to the sink, or even on the wall.
Shelves and shelving units, like ladder shelves, will give you extra space without taking up too much floor space. Also look for wire, wicker or fabric baskets, large and small, to store items under or next to the sink, or even on the wall.  The sink, the mirror, shower and/or bath are the places where you might want the clearest and strongest light. You can use these if you want it to be bright and clear. Otherwise, you might want to look at some soft, ambient lighting in the form of chandeliers, short pendants or wall lamps. You could use accent lighting around your bath in the form to create a tranquil, spa feel, as well.
The sink, the mirror, shower and/or bath are the places where you might want the clearest and strongest light. You can use these if you want it to be bright and clear. Otherwise, you might want to look at some soft, ambient lighting in the form of chandeliers, short pendants or wall lamps. You could use accent lighting around your bath in the form to create a tranquil, spa feel, as well. 