Half Tiled Bathroom with Engineered Stone Worktops Ideas and Designs
Refine by:
Budget
Sort by:Popular Today
141 - 160 of 413 photos
Item 1 of 3
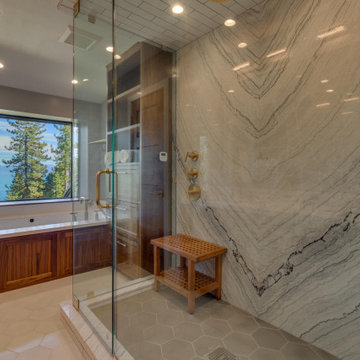
Design ideas for a large contemporary ensuite bathroom in Sacramento with shaker cabinets, brown cabinets, an alcove bath, a two-piece toilet, grey tiles, marble tiles, grey walls, porcelain flooring, a submerged sink, engineered stone worktops, white floors, a hinged door, white worktops, double sinks, a built in vanity unit and a vaulted ceiling.
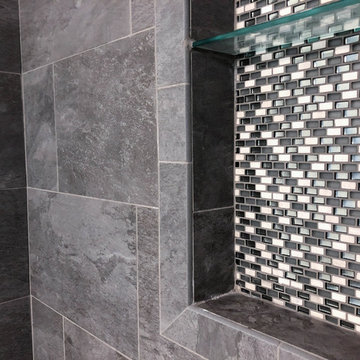
This half-bath has a walk-in shower with a handheld shower head, glass hinged doors, and dark gray tiles. Convenient built-in glass shelving was placed inside a wall box in the shower accented by a black and white rectangle tile backsplash.
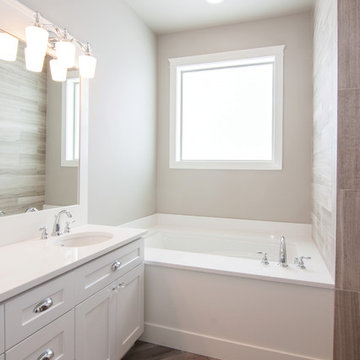
Becky Pospical
Design ideas for a large traditional ensuite half tiled bathroom in Seattle with shaker cabinets, white cabinets, a walk-in shower, beige tiles, grey walls, a submerged sink, engineered stone worktops, a submerged bath, porcelain tiles, medium hardwood flooring and brown floors.
Design ideas for a large traditional ensuite half tiled bathroom in Seattle with shaker cabinets, white cabinets, a walk-in shower, beige tiles, grey walls, a submerged sink, engineered stone worktops, a submerged bath, porcelain tiles, medium hardwood flooring and brown floors.
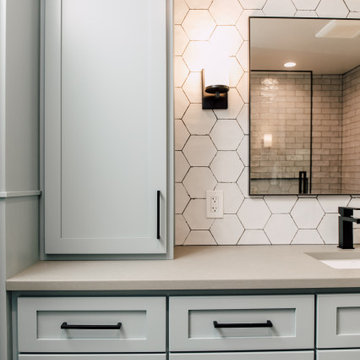
This hall bath needed an update. We went from old and dark to light and bright. Carrying some of the kitchen tile, using the same blue but in a lighter shade for the cabinets and the same quartz countertop in the bathroom gave it a cohesive look.
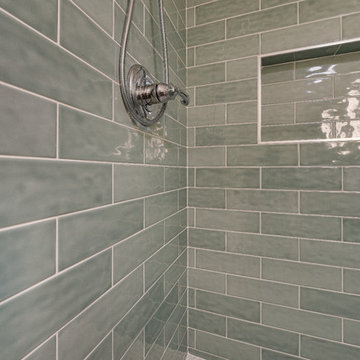
The basement bathroom had all sorts of quirkiness to it. The vanity was too small for a couple of growing kids, the shower was a corner shower and had a storage cabinet incorporated into the wall that was almost too tall to put anything into. This space was in need of a over haul. We updated the bathroom with a wall to wall shower, light bright paint, wood tile floors, vanity lights, and a big enough vanity for growing kids. The space is in a basement meaning that the walls were not tall. So we continued the tile and the mirror to the ceiling. This bathroom did not have any natural light and so it was important to have to make the bathroom light and bright. We added the glossy tile to reflect the ceiling and vanity lights.
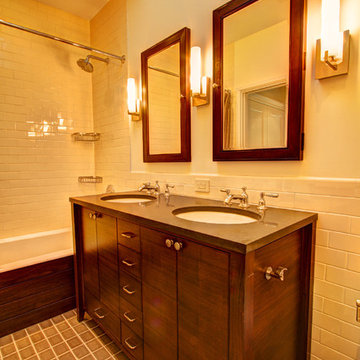
Master Bathroom with custom walnut vanity and tub apron.
Photography by Marco Valencia.
Photo of a classic half tiled bathroom in New York with a submerged sink, dark wood cabinets, engineered stone worktops, beige tiles, metro tiles and flat-panel cabinets.
Photo of a classic half tiled bathroom in New York with a submerged sink, dark wood cabinets, engineered stone worktops, beige tiles, metro tiles and flat-panel cabinets.
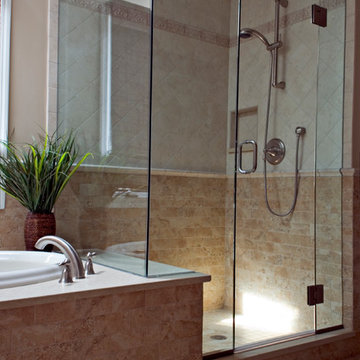
This master bath started out as an incredibly outdated space; broken up into two small, difficult-to-navigate rooms. Barry Miller of Simply Baths, Inc. redesigned the floorplan for these CT homeowners and selected soft, neutral finishes to make the space both livable and beautiful.
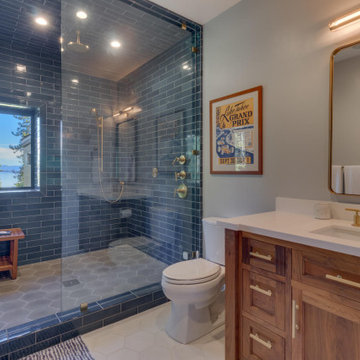
Large contemporary bathroom in Sacramento with shaker cabinets, brown cabinets, a two-piece toilet, blue tiles, metro tiles, grey walls, porcelain flooring, a submerged sink, engineered stone worktops, white floors, a hinged door, white worktops, a single sink, a freestanding vanity unit and a vaulted ceiling.
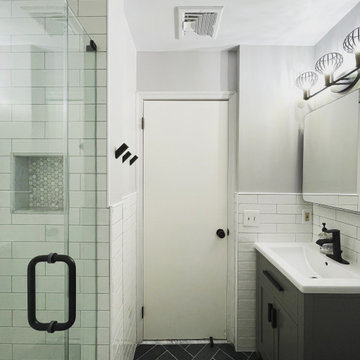
Large modern cream and black bathroom in New York with shaker cabinets, grey cabinets, white tiles, metro tiles, white walls, porcelain flooring, an integrated sink, engineered stone worktops, black floors, a hinged door, white worktops, a shower bench, a single sink and a built in vanity unit.
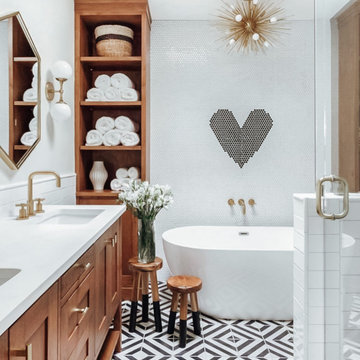
Inspiration for a medium sized ensuite half tiled bathroom in Dallas with shaker cabinets, medium wood cabinets, a freestanding bath, a corner shower, black and white tiles, mosaic tiles, white walls, ceramic flooring, a submerged sink, engineered stone worktops, multi-coloured floors, a hinged door, white worktops, a feature wall, double sinks and a freestanding vanity unit.
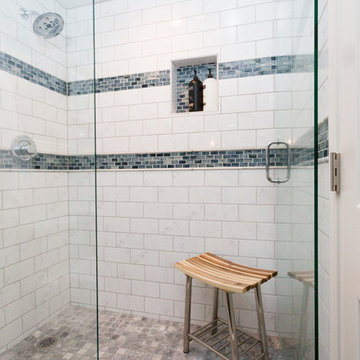
Beth Genengels Photography
Design ideas for a small classic bathroom in Chicago with glass-front cabinets, dark wood cabinets, a one-piece toilet, white tiles, metro tiles, blue walls, ceramic flooring, a vessel sink, engineered stone worktops, an alcove shower and a hinged door.
Design ideas for a small classic bathroom in Chicago with glass-front cabinets, dark wood cabinets, a one-piece toilet, white tiles, metro tiles, blue walls, ceramic flooring, a vessel sink, engineered stone worktops, an alcove shower and a hinged door.
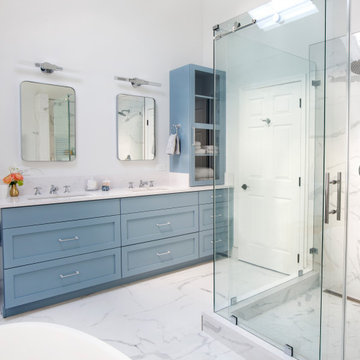
Our Princeton architects designed this spacious shower and made room for a freestanding soaking tub as well in a space which previously featured a built-in jacuzzi bath. The floor and walls of the shower feature La Marca Polished Statuario Nuovo, a porcelain tile with the look and feel of marble. The new vanity is by Greenfield Cabinetry in Benjamin Moore Polaris Blue.
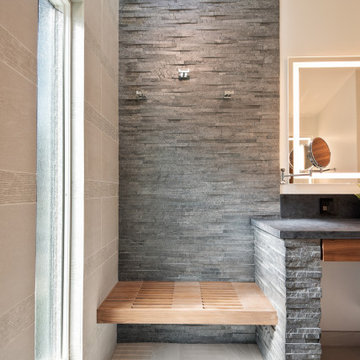
His and Hers Flat-panel dark wood cabinets contrasts with the neutral tile and deep textured countertop. A skylight draws in light and creates a feeling of spaciousness through the glass shower enclosure and a stunning natural stone full height backsplash brings depth to the entire space.
Straight lines, sharp corners, and general minimalism, this masculine bathroom is a cool, intriguing exploration of modern design features.
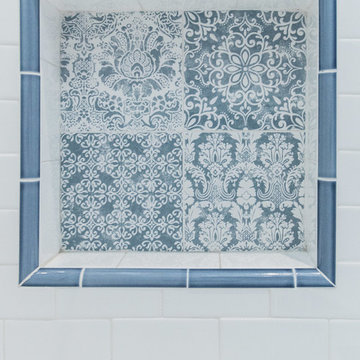
The quilt like decorative tile set the the tone for this traditional bathroom for a teenage girl living on the west coast near San Francisco. A blue border accents the shampoo niche.
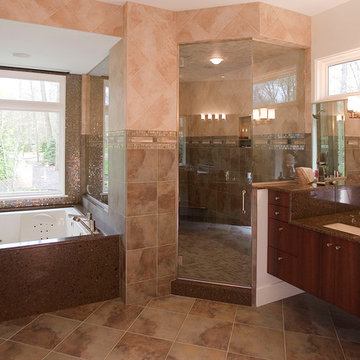
This is an example of a large contemporary ensuite half tiled bathroom in Other with a submerged sink, flat-panel cabinets, dark wood cabinets, engineered stone worktops, a built-in bath, a corner shower, glass tiles, slate flooring, a two-piece toilet, beige walls, a hinged door and multi-coloured tiles.
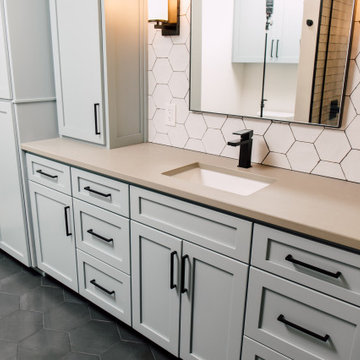
This hall bath needed an update. We went from old and dark to light and bright. Carrying some of the kitchen tile, using the same blue but in a lighter shade for the cabinets and the same quartz countertop in the bathroom gave it a cohesive look.
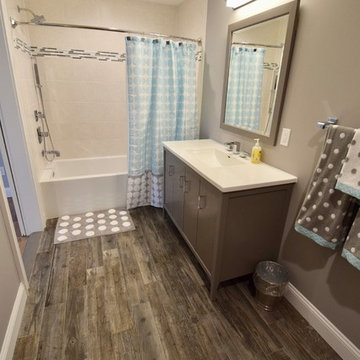
Hall bathroom in a complete home remodel. This bathroom is spacious to accommodate a growing family. The floor is wood look porcelain tile and a vanity with legs makes for easy cleaning.

Inspiration for a medium sized traditional bathroom in Cincinnati with a built-in shower, white tiles, white walls, ceramic flooring, a submerged sink, grey floors, a hinged door, freestanding cabinets, distressed cabinets, a freestanding bath, a two-piece toilet, ceramic tiles, engineered stone worktops and black worktops.
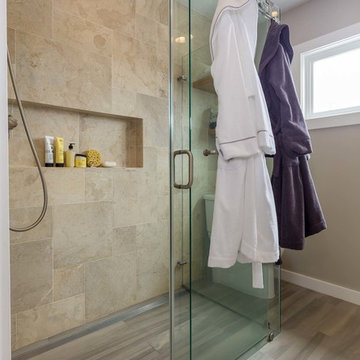
The homeowners had just purchased this home in El Segundo and they had remodeled the kitchen and one of the bathrooms on their own. However, they had more work to do. They felt that the rest of the project was too big and complex to tackle on their own and so they retained us to take over where they left off. The main focus of the project was to create a master suite and take advantage of the rather large backyard as an extension of their home. They were looking to create a more fluid indoor outdoor space.
When adding the new master suite leaving the ceilings vaulted along with French doors give the space a feeling of openness. The window seat was originally designed as an architectural feature for the exterior but turned out to be a benefit to the interior! They wanted a spa feel for their master bathroom utilizing organic finishes. Since the plan is that this will be their forever home a curbless shower was an important feature to them. The glass barn door on the shower makes the space feel larger and allows for the travertine shower tile to show through. Floating shelves and vanity allow the space to feel larger while the natural tones of the porcelain tile floor are calming. The his and hers vessel sinks make the space functional for two people to use it at once. The walk-in closet is open while the master bathroom has a white pocket door for privacy.
Since a new master suite was added to the home we converted the existing master bedroom into a family room. Adding French Doors to the family room opened up the floorplan to the outdoors while increasing the amount of natural light in this room. The closet that was previously in the bedroom was converted to built in cabinetry and floating shelves in the family room. The French doors in the master suite and family room now both open to the same deck space.
The homes new open floor plan called for a kitchen island to bring the kitchen and dining / great room together. The island is a 3” countertop vs the standard inch and a half. This design feature gives the island a chunky look. It was important that the island look like it was always a part of the kitchen. Lastly, we added a skylight in the corner of the kitchen as it felt dark once we closed off the side door that was there previously.
Repurposing rooms and opening the floor plan led to creating a laundry closet out of an old coat closet (and borrowing a small space from the new family room).
The floors become an integral part of tying together an open floor plan like this. The home still had original oak floors and the homeowners wanted to maintain that character. We laced in new planks and refinished it all to bring the project together.
To add curb appeal we removed the carport which was blocking a lot of natural light from the outside of the house. We also re-stuccoed the home and added exterior trim.
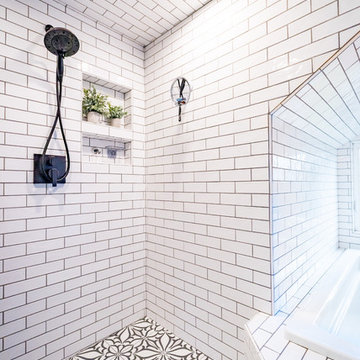
Dormer shower with drop in bathtub in the shorter space. A curbless shower allows the beautiful encaustic tile to seamlessly span the floor into the shower. Oil rubbed bronze bath faucetry and dark grey grout add more texture to the room.
Half Tiled Bathroom with Engineered Stone Worktops Ideas and Designs
8

 Shelves and shelving units, like ladder shelves, will give you extra space without taking up too much floor space. Also look for wire, wicker or fabric baskets, large and small, to store items under or next to the sink, or even on the wall.
Shelves and shelving units, like ladder shelves, will give you extra space without taking up too much floor space. Also look for wire, wicker or fabric baskets, large and small, to store items under or next to the sink, or even on the wall.  The sink, the mirror, shower and/or bath are the places where you might want the clearest and strongest light. You can use these if you want it to be bright and clear. Otherwise, you might want to look at some soft, ambient lighting in the form of chandeliers, short pendants or wall lamps. You could use accent lighting around your bath in the form to create a tranquil, spa feel, as well.
The sink, the mirror, shower and/or bath are the places where you might want the clearest and strongest light. You can use these if you want it to be bright and clear. Otherwise, you might want to look at some soft, ambient lighting in the form of chandeliers, short pendants or wall lamps. You could use accent lighting around your bath in the form to create a tranquil, spa feel, as well. 