Half Tiled Bathroom with Grey Cabinets Ideas and Designs
Refine by:
Budget
Sort by:Popular Today
1 - 20 of 294 photos
Item 1 of 3

Ensuite bathroom with brass sanitaryware
Design ideas for a contemporary grey and white half tiled bathroom in London with flat-panel cabinets, grey cabinets, grey tiles, porcelain tiles, grey walls, porcelain flooring, engineered stone worktops, grey floors, a hinged door, white worktops, feature lighting, a single sink, a floating vanity unit, a submerged bath, a corner shower and a submerged sink.
Design ideas for a contemporary grey and white half tiled bathroom in London with flat-panel cabinets, grey cabinets, grey tiles, porcelain tiles, grey walls, porcelain flooring, engineered stone worktops, grey floors, a hinged door, white worktops, feature lighting, a single sink, a floating vanity unit, a submerged bath, a corner shower and a submerged sink.

Photo of a large modern grey and white ensuite half tiled bathroom in Jacksonville with recessed-panel cabinets, grey cabinets, a freestanding bath, a corner shower, a one-piece toilet, grey tiles, limestone tiles, grey walls, limestone flooring, a vessel sink, limestone worktops, grey floors, a hinged door, white worktops, a single sink, a built in vanity unit and a vaulted ceiling.
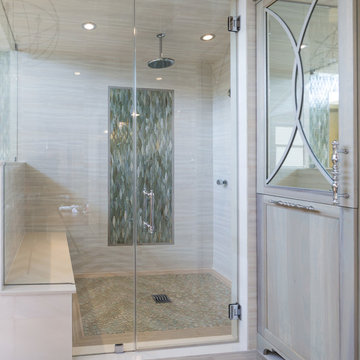
This is an older house in Rice University that needed an updated master bathroom. The original shower was only 36" x 36". Spa Bath Renovation Spring 2014, Design and build. We moved the tub, shower and toilet to different locations to make the bathroom look more organized. We used pure white caeserstone counter tops, hansgrohe metris faucet, glass mosaic tile (Daltile - City Lights), stand silver 12 x 24 porcelain floor cut into 4 x 24 strips to make the chevron pattern on the floor, shower glass panel, shower niche, rain shower head, wet bath floating tub. Custom cabinets in a grey stain with mirror doors and circle overlays. The tower in center features charging station for toothbrushes, iPADs, and cell phones. Spacious Spa Bath. TV in bathroom, large chandelier in bathroom. Half circle cabinet doors with mirrors. Anther chandelier in a master bathroom. Zig zag tile design, zig zag how to do floor, how to do a zig tag tile floor, chevron tile floor, zig zag floor cut tile, chevron floor cut tile, chevron tile pattern, how to make a tile chevron floor pattern, zig zag tile floor pattern.

We updated this Master Bath and opened up the shower to provide a lighter more spa-like bath. Cabinetry by Executive Cabinetry - Urban door style.
Inspiration for a small classic ensuite half tiled bathroom in Boston with grey cabinets, an alcove shower, a two-piece toilet, multi-coloured tiles, glass tiles, grey walls, a submerged sink, engineered stone worktops, grey floors, a hinged door, white worktops, a single sink, a built in vanity unit and recessed-panel cabinets.
Inspiration for a small classic ensuite half tiled bathroom in Boston with grey cabinets, an alcove shower, a two-piece toilet, multi-coloured tiles, glass tiles, grey walls, a submerged sink, engineered stone worktops, grey floors, a hinged door, white worktops, a single sink, a built in vanity unit and recessed-panel cabinets.
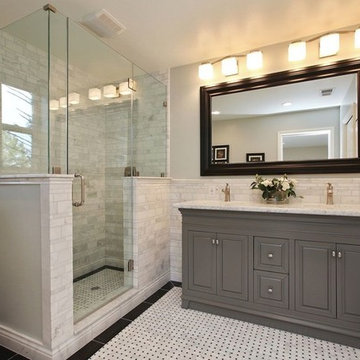
Medium sized traditional bathroom in San Francisco with raised-panel cabinets, grey cabinets, an alcove shower, a one-piece toilet, grey tiles, stone tiles, white walls, marble flooring, a submerged sink and marble worktops.
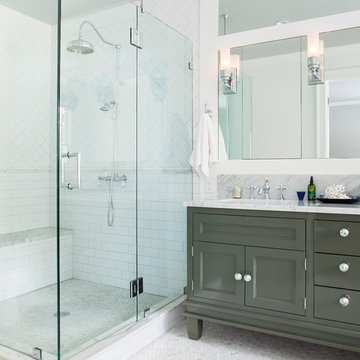
This is an example of a traditional half tiled bathroom in Atlanta with grey cabinets, a corner shower, white tiles, metro tiles and recessed-panel cabinets.

The en-suite renovation for our client's daughter combined girly charm with sophistication. Grey and pink hues, brushed brass accents, blush pink tiles, and Crosswater hardware created a timeless yet playful space. Wall-hung toilet, quartz shelf, HIB mirror, and brushed brass shower door added functionality and elegance.

Inspiration for a large modern grey and white ensuite bathroom in New York with shaker cabinets, grey cabinets, a freestanding vanity unit, double sinks, granite worktops, white worktops, a freestanding bath, grey tiles, matchstick tiles, a submerged sink, a hinged door, a one-piece toilet, white walls, ceramic flooring, grey floors, a shower bench and a vaulted ceiling.
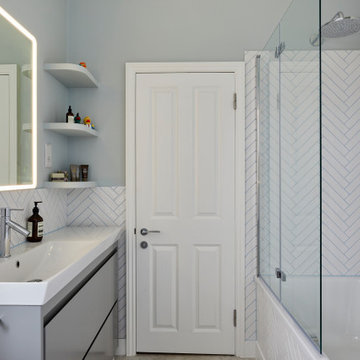
This is an example of a small contemporary grey and white bathroom in London with flat-panel cabinets, grey cabinets, an alcove bath, a shower/bath combination, a wall mounted toilet, white tiles, ceramic tiles, blue walls, porcelain flooring, a console sink, grey floors, a single sink and a built in vanity unit.
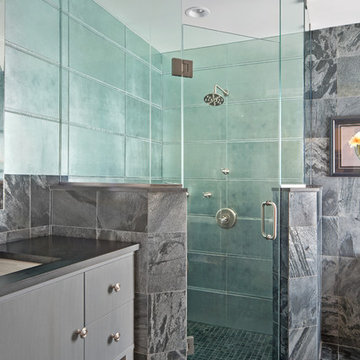
Custom neo angled shower enclosure with two knee walls, affixed at ceiling with glass clamps.
Slate tile and custom made glass & antique mirror wall tile
by Artistic Tile.
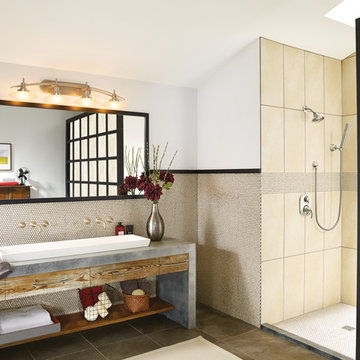
Inspiration for a contemporary bathroom in Cleveland with open cabinets, grey cabinets, mosaic tiles, white walls, a trough sink, concrete worktops, brown floors and an open shower.

Kids bathrooms and curves.
Toddlers, wet tiles and corners don't mix, so I found ways to add as many soft curves as I could in this kiddies bathroom. The round ended bath was tiled in with fun kit-kat tiles, which echoes the rounded edges of the double vanity unit. Those large format, terrazzo effect porcelain tiles disguise a multitude of sins too.
A lot of clients ask for wall mounted taps for family bathrooms, well let’s face it, they look real nice. But I don’t think they’re particularly family friendly. The levers are higher and harder for small hands to reach and water from dripping fingers can splosh down the wall and onto the top of the vanity, making a right ole mess. Some of you might disagree, but this is what i’ve experienced and I don't rate. So for this bathroom, I went with a pretty bombproof all in one, moulded double sink with no nooks and crannies for water and grime to find their way to.
The double drawers house all of the bits and bobs needed by the sink and by keeping the floor space clear, there’s plenty of room for bath time toys baskets.
The brief: can you design a bathroom suitable for two boys (1 and 4)? So I did. It was fun!
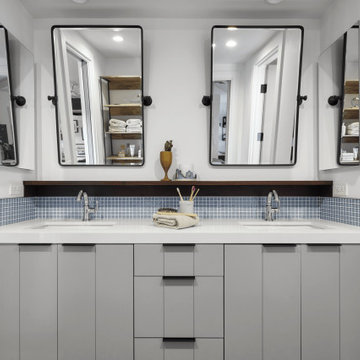
Inspiration for a large nautical grey and white ensuite half tiled bathroom in Orange County with flat-panel cabinets, grey cabinets, an alcove bath, a shower/bath combination, a one-piece toilet, white tiles, porcelain tiles, white walls, medium hardwood flooring, a submerged sink, marble worktops, brown floors, a hinged door, white worktops, double sinks, a built in vanity unit and a vaulted ceiling.
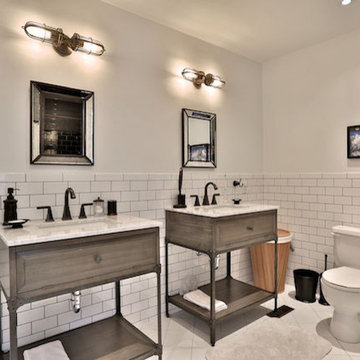
This is an example of a large urban half tiled bathroom in Toronto with freestanding cabinets, grey cabinets, a two-piece toilet, white tiles, metro tiles, white walls, porcelain flooring, a submerged sink, marble worktops and white floors.
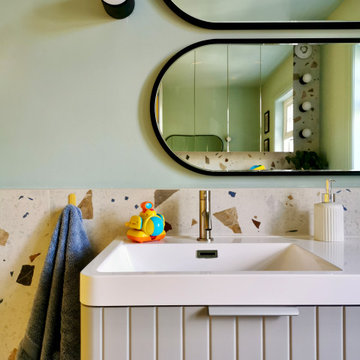
Kids bathrooms and curves.
Toddlers, wet tiles and corners don't mix, so I found ways to add as many soft curves as I could in this kiddies bathroom. The round ended bath was tiled in with fun kit-kat tiles, which echoes the rounded edges of the double vanity unit. Those large format, terrazzo effect porcelain tiles disguise a multitude of sins too.
A lot of clients ask for wall mounted taps for family bathrooms, well let’s face it, they look real nice. But I don’t think they’re particularly family friendly. The levers are higher and harder for small hands to reach and water from dripping fingers can splosh down the wall and onto the top of the vanity, making a right ole mess. Some of you might disagree, but this is what i’ve experienced and I don't rate. So for this bathroom, I went with a pretty bombproof all in one, moulded double sink with no nooks and crannies for water and grime to find their way to.
The double drawers house all of the bits and bobs needed by the sink and by keeping the floor space clear, there’s plenty of room for bath time toys baskets.
The brief: can you design a bathroom suitable for two boys (1 and 4)? So I did. It was fun!
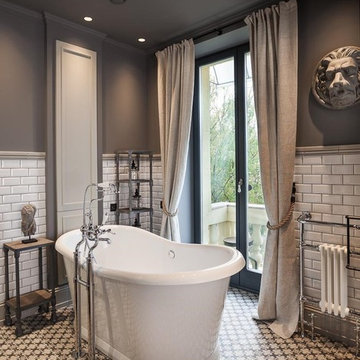
Photo of a medium sized classic ensuite half tiled bathroom in London with a freestanding bath, metro tiles, grey walls, shaker cabinets, grey cabinets, a walk-in shower, grey tiles, porcelain flooring and a wall-mounted sink.

Small bathroom designed using grey wall paint and tiles, as well as blonde wood behind the bathroom mirror. Recessed bathroom shelves used to maximise on limited space, as are the wall mounted bathroom vanity, rounded white toilet and enclosed walk-in shower.
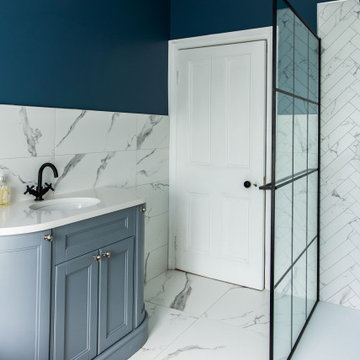
Luxury meets tradition in our recent bathroom project, boasting classic yet contemporary design. Carrara marble tiles create a timeless foundation, while a herringbone-patterned feature wall adds flair. Half-tiled with deep blue paint, the room radiates drama. Sleek matte black fixtures enhance modernity, culminating in a sophisticated space marrying classic and contemporary.
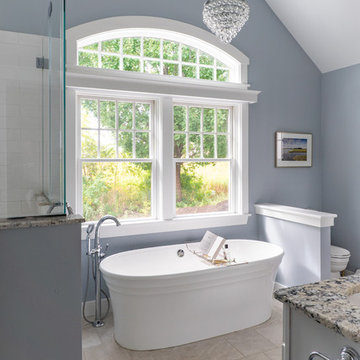
Eric Roth Photography
Inspiration for a large traditional ensuite half tiled bathroom in Boston with grey cabinets, a freestanding bath, ceramic flooring, granite worktops, beige floors, multi-coloured worktops, a two-piece toilet, white tiles, ceramic tiles, blue walls and a submerged sink.
Inspiration for a large traditional ensuite half tiled bathroom in Boston with grey cabinets, a freestanding bath, ceramic flooring, granite worktops, beige floors, multi-coloured worktops, a two-piece toilet, white tiles, ceramic tiles, blue walls and a submerged sink.
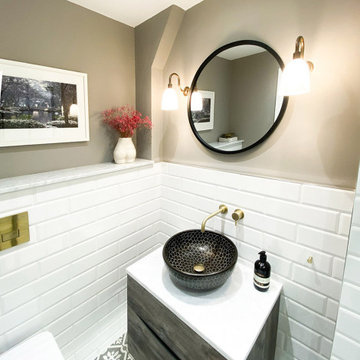
Photo of a small eclectic grey and white bathroom in London with flat-panel cabinets, grey cabinets, a built-in shower, a wall mounted toilet, white tiles, metro tiles, grey walls, cement flooring, a vessel sink, marble worktops, grey floors, a hinged door, white worktops, a single sink and a floating vanity unit.
Half Tiled Bathroom with Grey Cabinets Ideas and Designs
1

 Shelves and shelving units, like ladder shelves, will give you extra space without taking up too much floor space. Also look for wire, wicker or fabric baskets, large and small, to store items under or next to the sink, or even on the wall.
Shelves and shelving units, like ladder shelves, will give you extra space without taking up too much floor space. Also look for wire, wicker or fabric baskets, large and small, to store items under or next to the sink, or even on the wall.  The sink, the mirror, shower and/or bath are the places where you might want the clearest and strongest light. You can use these if you want it to be bright and clear. Otherwise, you might want to look at some soft, ambient lighting in the form of chandeliers, short pendants or wall lamps. You could use accent lighting around your bath in the form to create a tranquil, spa feel, as well.
The sink, the mirror, shower and/or bath are the places where you might want the clearest and strongest light. You can use these if you want it to be bright and clear. Otherwise, you might want to look at some soft, ambient lighting in the form of chandeliers, short pendants or wall lamps. You could use accent lighting around your bath in the form to create a tranquil, spa feel, as well. 