Half Tiled Bathroom with Grey Cabinets Ideas and Designs
Refine by:
Budget
Sort by:Popular Today
81 - 100 of 294 photos
Item 1 of 3
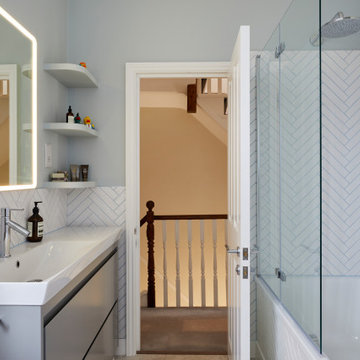
Inspiration for a small contemporary grey and white bathroom in London with flat-panel cabinets, grey cabinets, an alcove bath, a shower/bath combination, a wall mounted toilet, white tiles, ceramic tiles, blue walls, porcelain flooring, a console sink, grey floors, a single sink and a built in vanity unit.
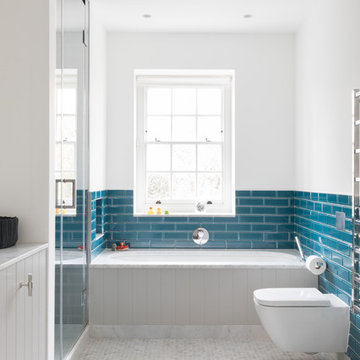
Paul Craig
Design ideas for a medium sized traditional half tiled bathroom in London with grey cabinets, a wall mounted toilet, white walls, white floors, a hinged door, a submerged bath, a corner shower, blue tiles, metro tiles, mosaic tile flooring and white worktops.
Design ideas for a medium sized traditional half tiled bathroom in London with grey cabinets, a wall mounted toilet, white walls, white floors, a hinged door, a submerged bath, a corner shower, blue tiles, metro tiles, mosaic tile flooring and white worktops.

Photo of a medium sized traditional ensuite half tiled bathroom in New York with shaker cabinets, grey cabinets, a claw-foot bath, white tiles, metro tiles, blue walls, mosaic tile flooring, a submerged sink, multi-coloured floors, white worktops, an alcove shower, marble worktops and a hinged door.
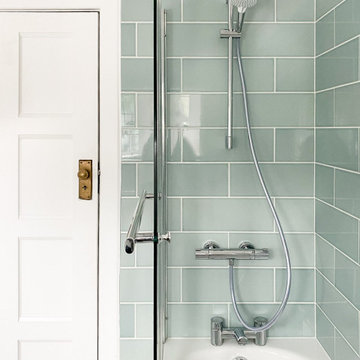
A budget-friendly family bathroom in a Craftsman-style home, using off-the-shelf fixtures and fittings with statement floor tile and metro wall tile.
This is an example of a medium sized contemporary bathroom in London with shaker cabinets, grey cabinets, a built-in bath, a shower/bath combination, a one-piece toilet, blue tiles, metro tiles, white walls, ceramic flooring, a built-in sink, marble worktops, grey floors, a hinged door, white worktops, a single sink and a freestanding vanity unit.
This is an example of a medium sized contemporary bathroom in London with shaker cabinets, grey cabinets, a built-in bath, a shower/bath combination, a one-piece toilet, blue tiles, metro tiles, white walls, ceramic flooring, a built-in sink, marble worktops, grey floors, a hinged door, white worktops, a single sink and a freestanding vanity unit.
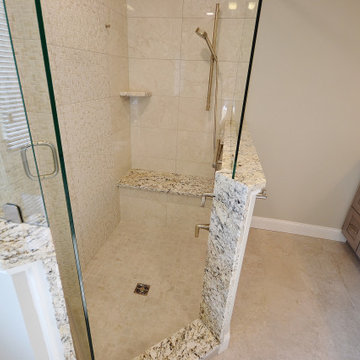
Hockessin Delaware Bathroom remodel. The clients original Master bathroom was outdated in style and function. We started by removing a soaking tub sunken into the floor; that was the first thing to go. With the tub gone and relocating the toilet; we redesigned the bath with a larger shower and double vanity. The toilet is now hidden by a half wall with shelving storage on the toilet side, capped with granite and a sleek piece of textured glass. The new 6’ long x 4’ wide shower was tiled cleanly with a mosaic look on the shower head wall, built in niche, bench and grab bar. The new vanity designed in Fabuwood cabinetry in the Galaxy Horizon finish added great storage and plenty of countertop space. Now this bathroom fits the client’s needs and matches there style.
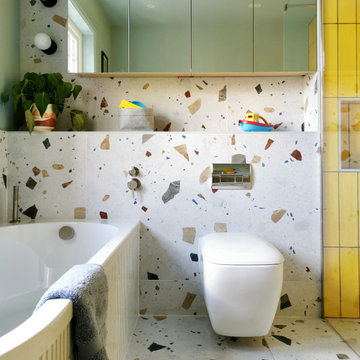
Kids bathrooms and curves.
Toddlers, wet tiles and corners don't mix, so I found ways to add as many soft curves as I could in this kiddies bathroom. The round ended bath was tiled in with fun kit-kat tiles, which echoes the rounded edges of the double vanity unit. Those large format, terrazzo effect porcelain tiles disguise a multitude of sins too.
A lot of clients ask for wall mounted taps for family bathrooms, well let’s face it, they look real nice. But I don’t think they’re particularly family friendly. The levers are higher and harder for small hands to reach and water from dripping fingers can splosh down the wall and onto the top of the vanity, making a right ole mess. Some of you might disagree, but this is what i’ve experienced and I don't rate. So for this bathroom, I went with a pretty bombproof all in one, moulded double sink with no nooks and crannies for water and grime to find their way to.
The double drawers house all of the bits and bobs needed by the sink and by keeping the floor space clear, there’s plenty of room for bath time toys baskets.
The brief: can you design a bathroom suitable for two boys (1 and 4)? So I did. It was fun!

We updated this Master Bath and opened up the shower to provide a lighter more spa-like bath. Cabinetry by Executive Cabinetry - Urban door style.
Inspiration for a small classic ensuite half tiled bathroom in Boston with grey cabinets, an alcove shower, a two-piece toilet, multi-coloured tiles, glass tiles, grey walls, a submerged sink, engineered stone worktops, grey floors, a hinged door, white worktops, a single sink, a built in vanity unit and recessed-panel cabinets.
Inspiration for a small classic ensuite half tiled bathroom in Boston with grey cabinets, an alcove shower, a two-piece toilet, multi-coloured tiles, glass tiles, grey walls, a submerged sink, engineered stone worktops, grey floors, a hinged door, white worktops, a single sink, a built in vanity unit and recessed-panel cabinets.
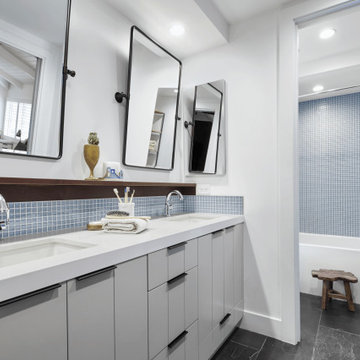
Inspiration for a large nautical grey and white bathroom in Orange County with flat-panel cabinets, grey cabinets, an alcove bath, a shower/bath combination, a one-piece toilet, white tiles, porcelain tiles, white walls, porcelain flooring, a submerged sink, marble worktops, grey floors, a shower curtain, white worktops, double sinks, a built in vanity unit and a vaulted ceiling.
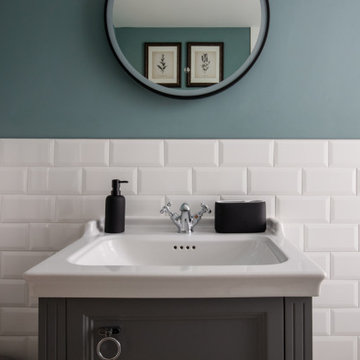
Boasting a large terrace with long reaching sea views across the River Fal and to Pendennis Point, Seahorse was a full property renovation managed by Warren French.
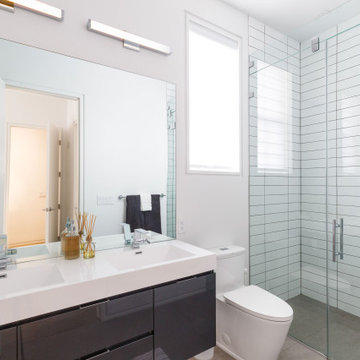
Contemporary half tiled bathroom in New York with flat-panel cabinets, grey cabinets, an alcove shower, white tiles, white walls, an integrated sink, grey floors, a hinged door, white worktops, double sinks and a floating vanity unit.

Small bathroom designed using grey wall paint and tiles, as well as blonde wood behind the bathroom mirror. Recessed bathroom shelves used to maximise on limited space, as are the wall mounted bathroom vanity, rounded white toilet and enclosed walk-in shower.
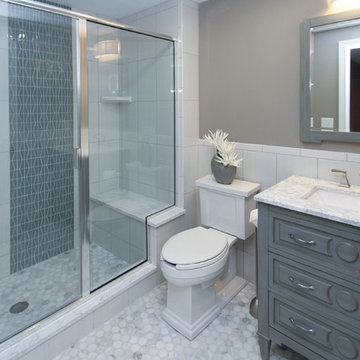
Photo of a medium sized traditional grey and white bathroom in Indianapolis with freestanding cabinets, grey cabinets, an alcove shower, a two-piece toilet, white tiles, ceramic tiles, grey walls, ceramic flooring, a submerged sink and marble worktops.
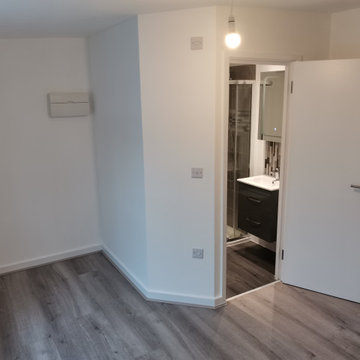
Existing office space on the first floor of the building to be converted and renovated into one bedroom flat with open plan kitchen living room and good size ensuite double bedroom. Total renovation cost including some external work £25000
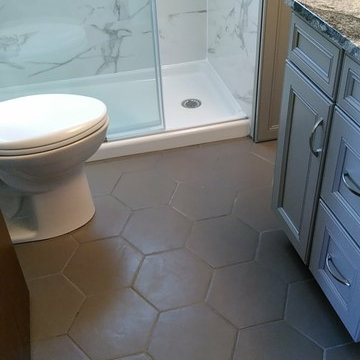
This West Seneca bathroom remodel showcases all types of gray! Using a gray hexagon tile really gives detail to the bathroom floor without taking the spotlight away from the beautiful marble shower. The gray cabinet doors have just a touch of dark glaze to bring out the detail in them, matching the darker variations in the granite vanity top. This customer was even able to order matching tall doors to fit on their existing built-in linen cabinet. Gray and white really work well together in this contemporary bathroom update.
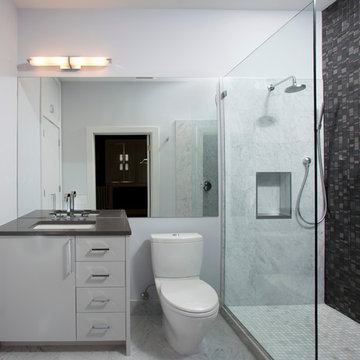
Marble and Onyx Tiled Bathroom
Inspiration for a medium sized contemporary bathroom in DC Metro with flat-panel cabinets, grey cabinets, an alcove shower, a one-piece toilet, black tiles, grey tiles, white tiles, stone tiles, grey walls, marble flooring, a submerged sink and solid surface worktops.
Inspiration for a medium sized contemporary bathroom in DC Metro with flat-panel cabinets, grey cabinets, an alcove shower, a one-piece toilet, black tiles, grey tiles, white tiles, stone tiles, grey walls, marble flooring, a submerged sink and solid surface worktops.
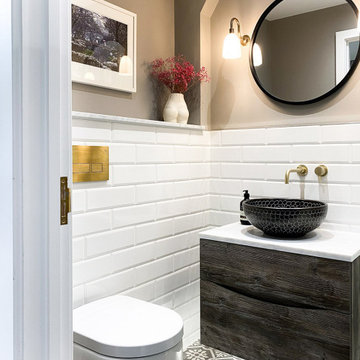
Design ideas for a small eclectic grey and white bathroom in London with flat-panel cabinets, grey cabinets, a built-in shower, a wall mounted toilet, white tiles, metro tiles, grey walls, cement flooring, a vessel sink, marble worktops, grey floors, a hinged door, white worktops, a single sink and a floating vanity unit.
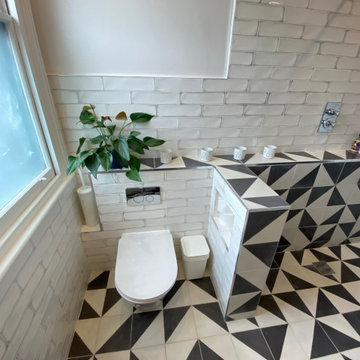
Inspiration for a small contemporary cream and black bathroom in London with grey cabinets, a wall mounted toilet, white tiles, ceramic tiles, white walls, ceramic flooring, a pedestal sink, multi-coloured floors, an open shower, white worktops, a wall niche, a single sink and a freestanding vanity unit.
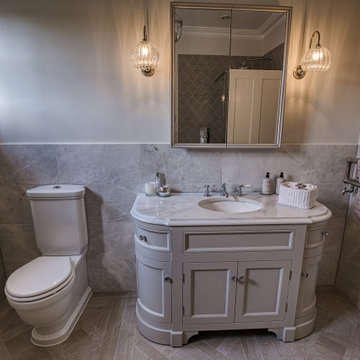
We worked very closely with the client to come up with the colour palette for this family bathroom where a mix of natural marble and porcelain wood effect sit beautifully aside one another.
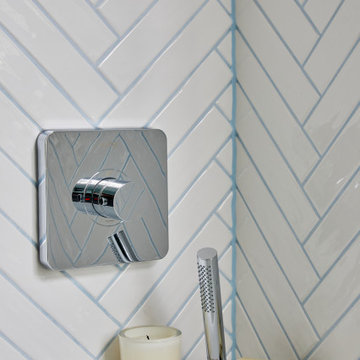
Inspiration for a small contemporary grey and white bathroom in London with flat-panel cabinets, grey cabinets, an alcove bath, a shower/bath combination, a wall mounted toilet, white tiles, ceramic tiles, blue walls, porcelain flooring, a console sink, grey floors, a single sink and a built in vanity unit.
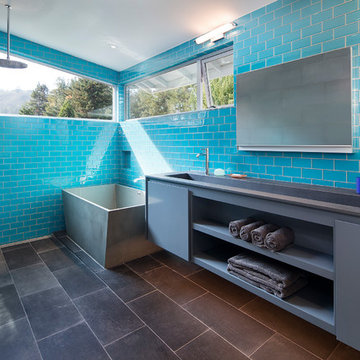
Misha Bruk
Design ideas for a medium sized contemporary ensuite bathroom in San Francisco with flat-panel cabinets, grey cabinets, a freestanding bath, blue tiles, glass tiles, slate flooring, a trough sink, solid surface worktops, black floors, an open shower and grey worktops.
Design ideas for a medium sized contemporary ensuite bathroom in San Francisco with flat-panel cabinets, grey cabinets, a freestanding bath, blue tiles, glass tiles, slate flooring, a trough sink, solid surface worktops, black floors, an open shower and grey worktops.
Half Tiled Bathroom with Grey Cabinets Ideas and Designs
5

 Shelves and shelving units, like ladder shelves, will give you extra space without taking up too much floor space. Also look for wire, wicker or fabric baskets, large and small, to store items under or next to the sink, or even on the wall.
Shelves and shelving units, like ladder shelves, will give you extra space without taking up too much floor space. Also look for wire, wicker or fabric baskets, large and small, to store items under or next to the sink, or even on the wall.  The sink, the mirror, shower and/or bath are the places where you might want the clearest and strongest light. You can use these if you want it to be bright and clear. Otherwise, you might want to look at some soft, ambient lighting in the form of chandeliers, short pendants or wall lamps. You could use accent lighting around your bath in the form to create a tranquil, spa feel, as well.
The sink, the mirror, shower and/or bath are the places where you might want the clearest and strongest light. You can use these if you want it to be bright and clear. Otherwise, you might want to look at some soft, ambient lighting in the form of chandeliers, short pendants or wall lamps. You could use accent lighting around your bath in the form to create a tranquil, spa feel, as well. 