Half Tiled Bathroom with Medium Wood Cabinets Ideas and Designs
Refine by:
Budget
Sort by:Popular Today
81 - 100 of 232 photos
Item 1 of 3
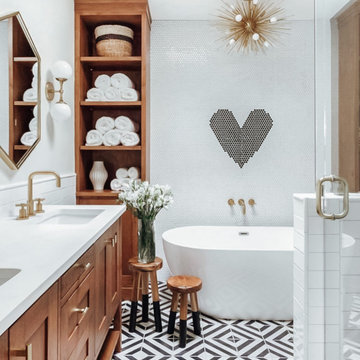
Inspiration for a medium sized ensuite half tiled bathroom in Dallas with shaker cabinets, medium wood cabinets, a freestanding bath, a corner shower, black and white tiles, mosaic tiles, white walls, ceramic flooring, a submerged sink, engineered stone worktops, multi-coloured floors, a hinged door, white worktops, a feature wall, double sinks and a freestanding vanity unit.

A family bathroom with a touch of luxury. In contrast the top floor shower room, this space is flooded with light from the large sky glazing. Colours and materials were chosen to further highlight the space, creating an open family bathroom for all to use and enjoy.
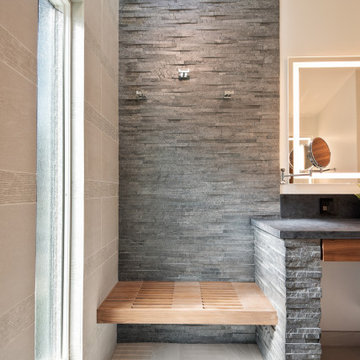
His and Hers Flat-panel dark wood cabinets contrasts with the neutral tile and deep textured countertop. A skylight draws in light and creates a feeling of spaciousness through the glass shower enclosure and a stunning natural stone full height backsplash brings depth to the entire space.
Straight lines, sharp corners, and general minimalism, this masculine bathroom is a cool, intriguing exploration of modern design features.
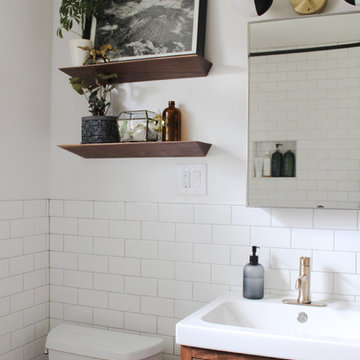
Design ideas for a contemporary half tiled bathroom in Portland with flat-panel cabinets, medium wood cabinets, white tiles, metro tiles, white walls and a console sink.
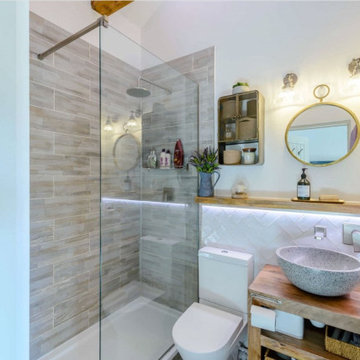
En-suite with nickel fittings, crushed stone sink, herringbone tiled spashback, mango wood vanity and shelving, LED strip lights
Inspiration for a small rustic grey and white ensuite half tiled bathroom in Kent with open cabinets, medium wood cabinets, a walk-in shower, a one-piece toilet, white tiles, porcelain tiles, grey walls, ceramic flooring, a console sink, wooden worktops, grey floors, an open shower, feature lighting, a single sink, a freestanding vanity unit and a vaulted ceiling.
Inspiration for a small rustic grey and white ensuite half tiled bathroom in Kent with open cabinets, medium wood cabinets, a walk-in shower, a one-piece toilet, white tiles, porcelain tiles, grey walls, ceramic flooring, a console sink, wooden worktops, grey floors, an open shower, feature lighting, a single sink, a freestanding vanity unit and a vaulted ceiling.
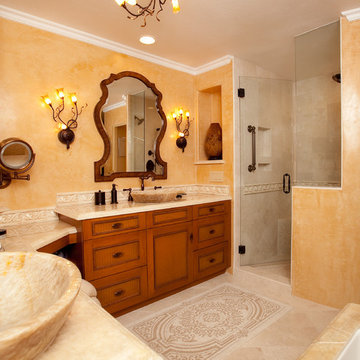
Opulence meets tradition in this exquisite master bathroom. Oversized tiles are set on the diagonal to add visual interest and scale. Cherry Dura Supreme cabinets with oil rubbed bronze fixtures and depth. Whimsical light fixtures keep the design fun. Echos of Italy can be seen in the wall color and finish as well as the delicate details fo the tile boarder.
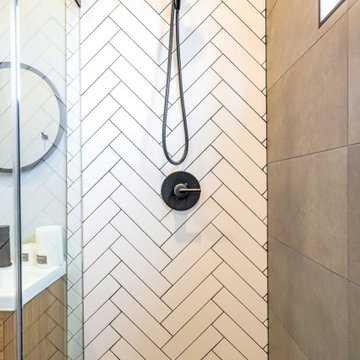
With a mix of bright and dark tones with wooden features, this guest bathroom in Anaheim CA gives off an inviting yet cozy personality.
Design ideas for a small classic grey and white bathroom in Orange County with flat-panel cabinets, medium wood cabinets, an alcove shower, a one-piece toilet, metro tiles, grey walls, ceramic flooring, an integrated sink, grey floors, a hinged door, white worktops, a single sink and a built in vanity unit.
Design ideas for a small classic grey and white bathroom in Orange County with flat-panel cabinets, medium wood cabinets, an alcove shower, a one-piece toilet, metro tiles, grey walls, ceramic flooring, an integrated sink, grey floors, a hinged door, white worktops, a single sink and a built in vanity unit.
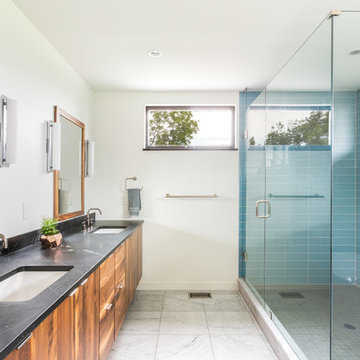
Design ideas for a midcentury ensuite half tiled bathroom in Denver with medium wood cabinets, a freestanding bath, a double shower, blue tiles, metro tiles, white walls, mosaic tile flooring, granite worktops, black floors, a hinged door, black worktops, double sinks and a floating vanity unit.
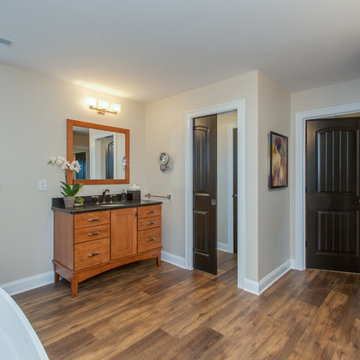
These beautiful bathrooms were designed by Cathy from our Nashua showroom. The half bathroom features a shaker cabinet door in a matte black finish, granite countertops and an ingenious sliding mirror that covers the window when in use! The master bath features maple stained double vanities with granite countertops and an open-concept, walk-in shower.
Half Bath Cabinets: Showplace Lexington 275
Finish: Cherry Matte Black
Master Bath Cabinets: Showplace Pendleton 275
Finish: Maple Autumn Satin
Countertops: Granite
Half Bath Color: Solarius
Master Bath Color: Antique Black
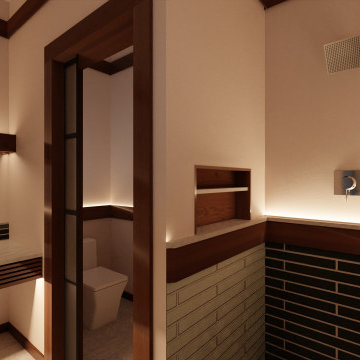
Open shower alcove with lit mahogany wainscot and glass subway tile. We transformed this lower east side bathroom into a modern spa. Complete with rain feature, atmospheric lighting, and aeration massage bath.
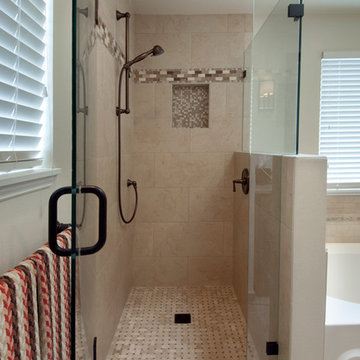
Gregg Krogstadt Photography
Medium sized classic half tiled bathroom in Phoenix with a submerged sink, medium wood cabinets, an alcove bath, a shower/bath combination, a two-piece toilet, beige tiles, porcelain tiles, beige walls and porcelain flooring.
Medium sized classic half tiled bathroom in Phoenix with a submerged sink, medium wood cabinets, an alcove bath, a shower/bath combination, a two-piece toilet, beige tiles, porcelain tiles, beige walls and porcelain flooring.
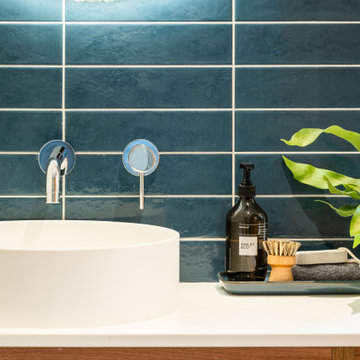
This new ensuite was a dream to design. Inspired by colours in curtains in the adjoining bedroom, we chose these gorgeous blue tiles and stacked them for a modern design. We chose quality fixtures including this matt white top mount basin, matt white bench top, elegant wall mounted tap and wall-hung timber vanity. Special features include strip lighting underneath the vanity, underfloor heating with tiled floors and a stunning LED mirror with de-mister.
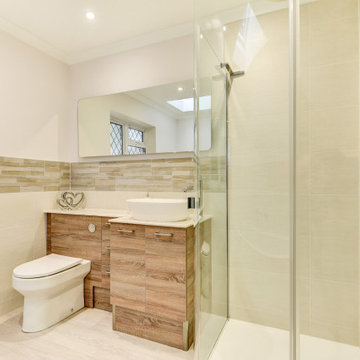
Soothing Bathroom in Horsham, West Sussex
This soothing bathroom renovation is the second renovation undertaken by designer George in this Horsham property, with a fantastic light and airy kitchen the other. The brief for this bathroom was much the same, again utilising a neutral theme and ensuring spaciousness throughout the room. With building work undertaken prior to this renovation taking place, a well-placed skylight gives plenty of light to the room in addition to several vibrant additions designer George has incorporated.
Bathroom Furniture
To achieve the natural and neutral element of the brief a combination of woodgrain furniture has been utilised from our British bathroom furniture supplier Mereway. The fitted nature of the furniture means that several units have been combined to fit this client’s requirements, with integrated sanitaryware featuring alongside drawer and deeper cupboard storage. A durable solid-surface has been opted for on top of this fitted storage, with a sit-on sink included as well.
Additional tall storage features on the opposite side of the room in the same style, which includes exposed shelving for decorative or pertinent storage. The natural woodgrain furniture here is complemented by tile choices, tying in nicely with the pattern of border wall tiles.
Chrome brassware from British supplier Vado is used throughout the room in the form of a basin tap, shower valves and handset, plus the nice inclusion of wall-mounted taps and a spout over the bath. Spacious bathing and showering facilities are included for soothing and relaxing use, and upon stepping out underfloor heating and warm-to-touch Karndean Flooring will add to the experience.
To brighten the space a sizeable HiB Ambient mirror features above furniture, which when illuminated is an impressive spectacle. In addition, this mirror also possesses de-misting functionality for use at all times.
Our Bathroom Design & Installation Service
This natural and spacious bathroom is a renovation that is sure to provide a soothing and relaxing space for many years to come, with amenities to add daily convenience and function.
If you are seeking a similar bathroom renovation using either our design & supply or complete installation option then request an appointment with our industry leading design team.
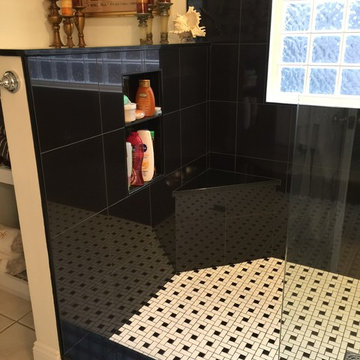
Half wall with niches inside - and corner bench! Area was large enough to eliminate adding glass above the half wall
Nancy Benson
Photo of a medium sized modern ensuite half tiled bathroom in New York with raised-panel cabinets, medium wood cabinets, a walk-in shower, black tiles, porcelain tiles, white walls, porcelain flooring and quartz worktops.
Photo of a medium sized modern ensuite half tiled bathroom in New York with raised-panel cabinets, medium wood cabinets, a walk-in shower, black tiles, porcelain tiles, white walls, porcelain flooring and quartz worktops.
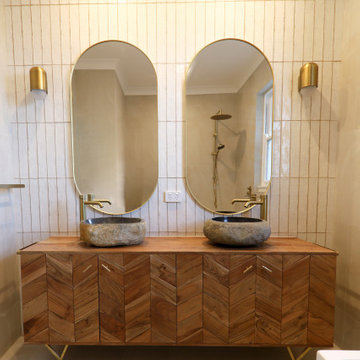
An eclectic arts and crafts style bathroom featuring rustic natural stone double basins on a recycled vanity cabinet.
This mid- century inspired sideboard cabinet was transformed into a vanity cabinet and combined with the natural stone basins to create a major feature in this bathroom.
All on a background of a light vertically straight stacked subway feature wall.
Finished off with a delicate detail of brass. tap ware and fittings.
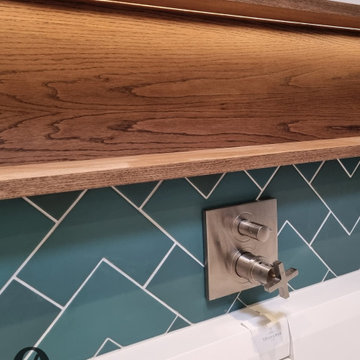
Slim Bath with a modern walnut stained oak niche shelf.
Photo of a small modern bathroom in London with flat-panel cabinets, medium wood cabinets, a built-in bath, a built-in shower, a wall mounted toilet, green tiles, porcelain tiles, white walls, porcelain flooring, a pedestal sink, wooden worktops, green floors, a hinged door, brown worktops, feature lighting, a single sink, a floating vanity unit and a drop ceiling.
Photo of a small modern bathroom in London with flat-panel cabinets, medium wood cabinets, a built-in bath, a built-in shower, a wall mounted toilet, green tiles, porcelain tiles, white walls, porcelain flooring, a pedestal sink, wooden worktops, green floors, a hinged door, brown worktops, feature lighting, a single sink, a floating vanity unit and a drop ceiling.
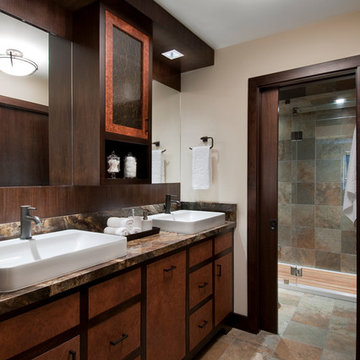
Crystal Waye Photography
Photo of a large contemporary half tiled bathroom in San Francisco with a vessel sink, medium wood cabinets, marble worktops, a one-piece toilet, multi-coloured tiles, beige walls, slate flooring, slate tiles and flat-panel cabinets.
Photo of a large contemporary half tiled bathroom in San Francisco with a vessel sink, medium wood cabinets, marble worktops, a one-piece toilet, multi-coloured tiles, beige walls, slate flooring, slate tiles and flat-panel cabinets.
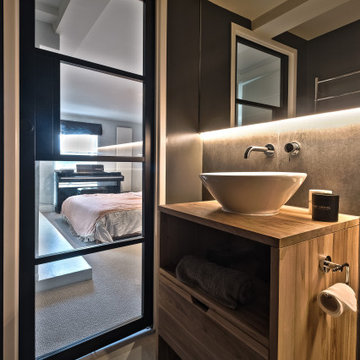
We project managed the entire refurbishment of this two bedroom flat which involved some major reconfiguration of both floors. Upstairs we created a stylish master suite with walk in wardrobes and through the smoked grey crittall door, this small but perfectly formed ensuite.
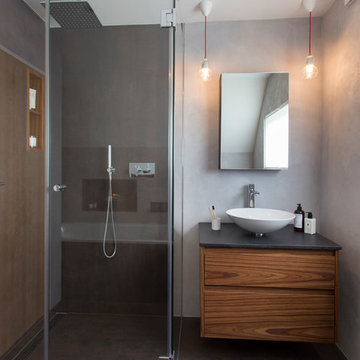
The upstairs bathroom benefits from a bath and separate walk-in shower. Bespoke vanity unit, a mirrored wall mounted cabinet with two ceiling mounted pendant lights and red wires for a touch of colour, gently bounces off the industrial tiled walls.
Photo credit: David Giles
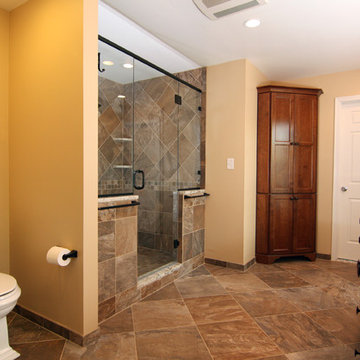
We transformed an inefficient walk-in closet/bathroom into a luxury master bathroom. The walk-in closet was relocated to another area. Our customers were looking for an open concept bathroom with lots of natural light but with some privacy. This beautiful master bathroom has a custom walk in shower with half walls for privacy. It also creates a nice hidden space for the toilet. Photographer: Ilona Kalimov
Half Tiled Bathroom with Medium Wood Cabinets Ideas and Designs
5

 Shelves and shelving units, like ladder shelves, will give you extra space without taking up too much floor space. Also look for wire, wicker or fabric baskets, large and small, to store items under or next to the sink, or even on the wall.
Shelves and shelving units, like ladder shelves, will give you extra space without taking up too much floor space. Also look for wire, wicker or fabric baskets, large and small, to store items under or next to the sink, or even on the wall.  The sink, the mirror, shower and/or bath are the places where you might want the clearest and strongest light. You can use these if you want it to be bright and clear. Otherwise, you might want to look at some soft, ambient lighting in the form of chandeliers, short pendants or wall lamps. You could use accent lighting around your bath in the form to create a tranquil, spa feel, as well.
The sink, the mirror, shower and/or bath are the places where you might want the clearest and strongest light. You can use these if you want it to be bright and clear. Otherwise, you might want to look at some soft, ambient lighting in the form of chandeliers, short pendants or wall lamps. You could use accent lighting around your bath in the form to create a tranquil, spa feel, as well. 