Hallway with a Metal Front Door Ideas and Designs
Refine by:
Budget
Sort by:Popular Today
101 - 120 of 262 photos
Item 1 of 3
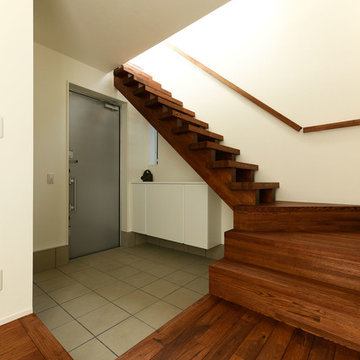
玄関入ってすぐのこだわりの階段は木製のストリップ階段。明るいだけでなく入口に向かって伸びてくる構造が迫力あります。 ケコミ板が無い分、奥行き感を演出できるため、リビング階段や吹き抜けのある家でも取り入れられることが多いですが、今回は狭小住宅という事もあり、玄関からストリップ階段で少しでも抜け感が出せるように考えました。
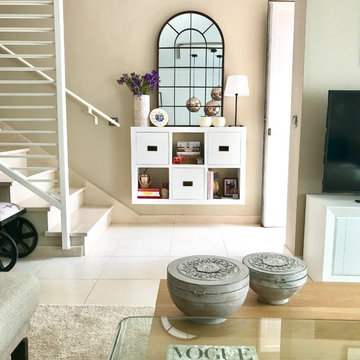
ele de Lisón
Inspiration for a small traditional hallway in Other with beige walls, porcelain flooring, a single front door, a metal front door and beige floors.
Inspiration for a small traditional hallway in Other with beige walls, porcelain flooring, a single front door, a metal front door and beige floors.
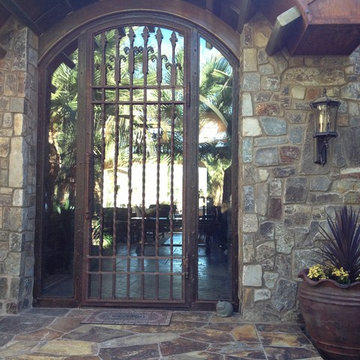
custom entry door ,hand finished rusted patina
Photo of a large mediterranean hallway in Los Angeles with brown walls, porcelain flooring, a pivot front door and a metal front door.
Photo of a large mediterranean hallway in Los Angeles with brown walls, porcelain flooring, a pivot front door and a metal front door.
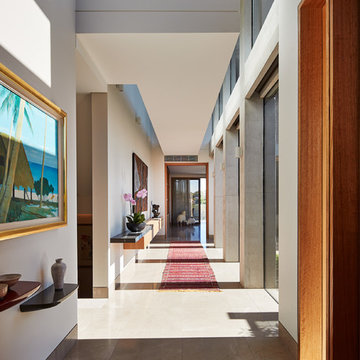
Porebski Architects, Castlecarg House 2, Entry Gallery.
Immediately past the front door, you experience a sense of transparency, as well as the generosity of the volumes. The Entry area is framed by double-height windows to the north and west, and is more akin to a greeting gallery, a space to greet and say goodbye. The entry gallery features a cantilevered walkway that connects the front of the house to the back.
Photo by Peter Bennetts
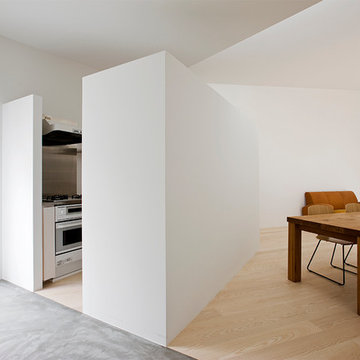
Photo : Sergio Pirrone
Design ideas for a medium sized urban hallway in Osaka with white walls, light hardwood flooring, a single front door, a metal front door, a timber clad ceiling and tongue and groove walls.
Design ideas for a medium sized urban hallway in Osaka with white walls, light hardwood flooring, a single front door, a metal front door, a timber clad ceiling and tongue and groove walls.
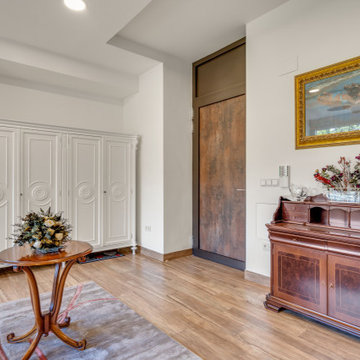
Inspiration for a large contemporary hallway in Alicante-Costa Blanca with white walls, medium hardwood flooring, a single front door, a metal front door and brown floors.
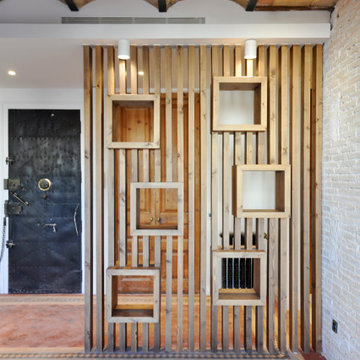
Espacio central del piso de diseño moderno e industrial con toques rústicos.
Separador de ambientes de lamas verticales y boxes de madera natural. Separa el espacio de entrada y la sala de estar y está `pensado para colocar discos de vinilo.
Se han recuperado los pavimentos hidráulicos originales, los ventanales de madera, las paredes de tocho visto y los techos de volta catalana.
Se han utilizado panelados de lamas de madera natural en cocina y bar y en el mobiliario a medida de la barra de bar y del mueble del espacio de entrada para que quede todo integrado.
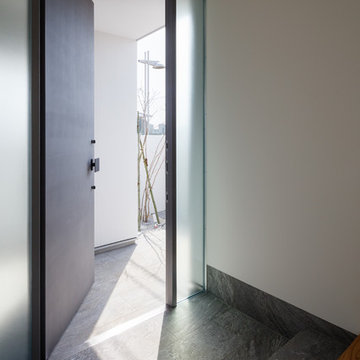
photo by 大沢誠一
Photo of a modern hallway in Other with white walls, ceramic flooring, a single front door, a metal front door and grey floors.
Photo of a modern hallway in Other with white walls, ceramic flooring, a single front door, a metal front door and grey floors.
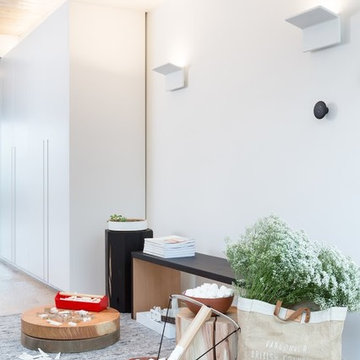
DESIGN TEAM
Interiors & Creative Director | Gaile Guevara
Design Team | Kristin Swanepoel, Foojan Kasvari
Styling | Gaile Guevara & Laura Melling
BUILDER
Alair Homes | David Babikaiff
Site Manager | Jason Zavitz
LANDSCAPE
Cyan Horticulture
GENERAL
Area: Burnaby North
Location: Capitol Hill BN
City: Burnaby
Property Type: Residential Detached
Bedrooms: 2
Bathrooms: 2
Year Built: 1964 | 50 Years Old
Floor Area: 2,721 sq. ft.
SOURCE GUIDE
New Glazing system by Keller Windows
Appliances | Miele Package provided by Midland Appliances
Millwork Package by Minimal provided by Tidal Living
Plumbing Fixtures
Hardwood Flooring | by Kentwood Couture - Avalon installed by Frontier Flooring
Tile | Mutina Italy provided by Stonetile
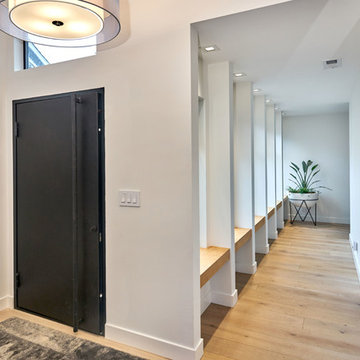
Palo Alto contemporary hallway with privacy glass. Black steel entry door.
Photography: Mark Pinkerton vi360
Design ideas for a small contemporary hallway in San Francisco with white walls, light hardwood flooring, a single front door and a metal front door.
Design ideas for a small contemporary hallway in San Francisco with white walls, light hardwood flooring, a single front door and a metal front door.
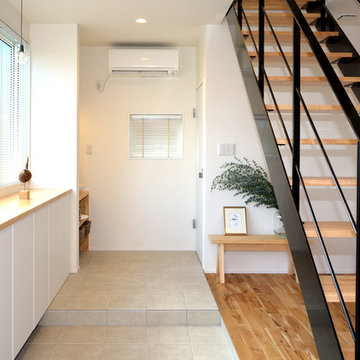
玄関を開けると、タイル仕上げが連続する玄関ホール。仕上げをそろえることで空間に奥行きが生まれます。
Inspiration for a small scandi hallway in Other with white walls, medium hardwood flooring, a single front door, a metal front door and beige floors.
Inspiration for a small scandi hallway in Other with white walls, medium hardwood flooring, a single front door, a metal front door and beige floors.
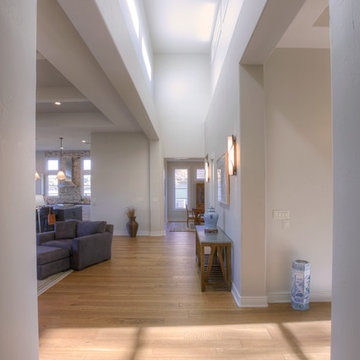
Gary Russ
This is an example of a medium sized contemporary hallway in Austin with grey walls, light hardwood flooring, a double front door and a metal front door.
This is an example of a medium sized contemporary hallway in Austin with grey walls, light hardwood flooring, a double front door and a metal front door.
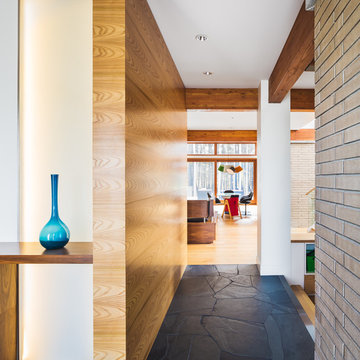
Red elm wall _ slate and oak floors _ brick wall _ wood beams _ ceiling to floor windows _ mur en orme rouge _ planchers d'ardoise et de chêne _ mur de briques _ poutres de bois _ fenestration plafond plancher
photo: Ulysse B. Lemerise Architectes: Dufour Ducharme architectes Design: Paule Bourbonnais de reference design Ébénisterie: Alain Dufresne

Photo of a medium sized scandi hallway in Tokyo with white walls, slate flooring, a single front door, a metal front door and black floors.
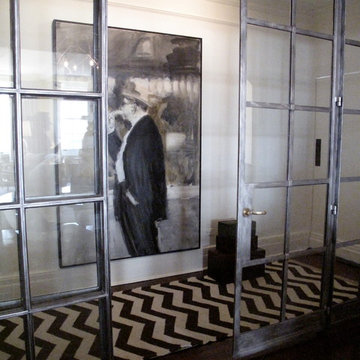
Entry Hall. Blending the eclectic with traditional on the Upper East Side. A redecorating and styling project for the entry hall, dining room, living room and kitchen in a formal two bedroom, two bath apartment located across from the Park Avenue Armory in a 1908 building designed by Charles A. Platt. Services included a full paint color palette, custom upholstery, furnishings, rugs, textiles, lighting, art and decorative restyling
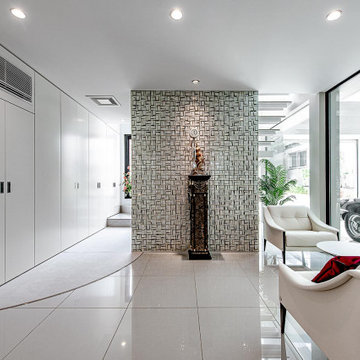
愛車を眺めるエントランス。ガラスと金属の光沢感を併せ持つタイルがエレベーターを囲み、上階へと導く。
Inspiration for a modern hallway with white walls, a double front door, a metal front door and white floors.
Inspiration for a modern hallway with white walls, a double front door, a metal front door and white floors.
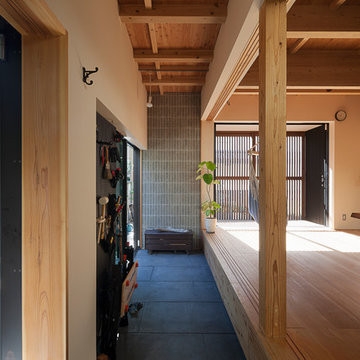
Photo by Hiroshi Ueda
Design ideas for a modern hallway in Tokyo with white walls, concrete flooring, a sliding front door, a metal front door and black floors.
Design ideas for a modern hallway in Tokyo with white walls, concrete flooring, a sliding front door, a metal front door and black floors.
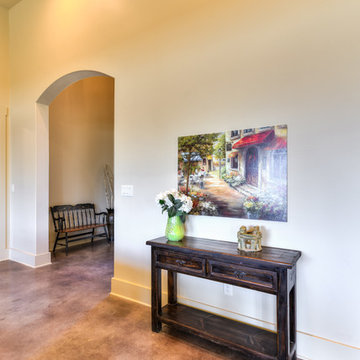
Photography By: Siggi Ragnar
Medium sized mediterranean hallway in Austin with beige walls, concrete flooring, a metal front door and a single front door.
Medium sized mediterranean hallway in Austin with beige walls, concrete flooring, a metal front door and a single front door.
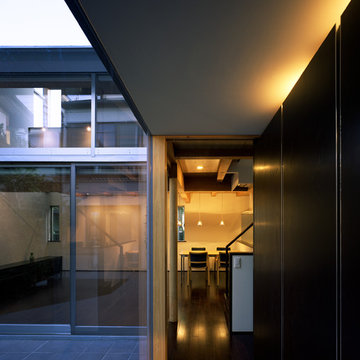
玄関からダイニングを見る
This is an example of a small modern hallway in Tokyo with white walls, dark hardwood flooring, a single front door, a metal front door and black floors.
This is an example of a small modern hallway in Tokyo with white walls, dark hardwood flooring, a single front door, a metal front door and black floors.
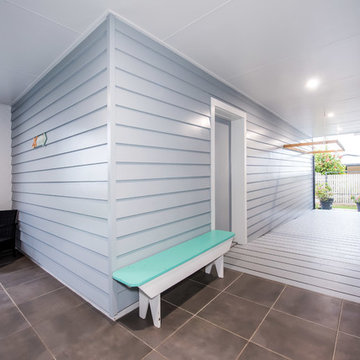
Photo of a medium sized nautical hallway in Other with grey walls, ceramic flooring, a single front door, a metal front door, grey floors and tongue and groove walls.
Hallway with a Metal Front Door Ideas and Designs
6