Hallway with a Single Front Door Ideas and Designs
Refine by:
Budget
Sort by:Popular Today
161 - 180 of 7,818 photos
Item 1 of 3
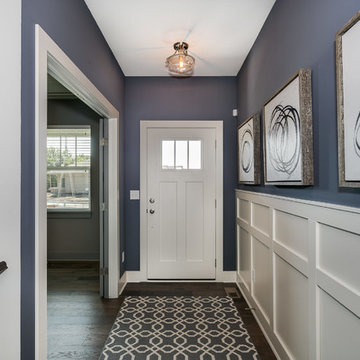
AEV Real Estate Photography
Photo of a medium sized classic hallway in Wichita with a single front door, a white front door and dark hardwood flooring.
Photo of a medium sized classic hallway in Wichita with a single front door, a white front door and dark hardwood flooring.
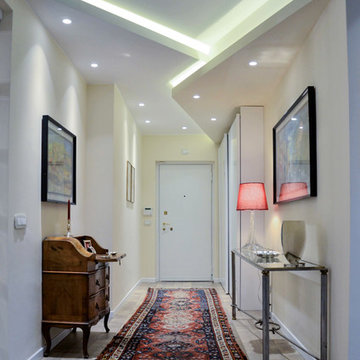
Medium sized contemporary hallway in Milan with light hardwood flooring, white walls, a single front door and a white front door.
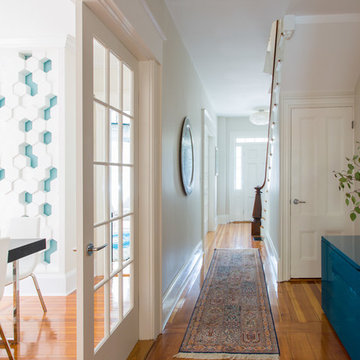
A view to the front door shows a glimpse of the dining room wall installation, the large high-gloss turquoise sideboard, and the original 1850s staircase newel post.
Photo: Eric Roth
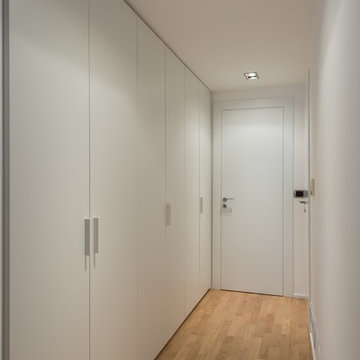
Project and Furniture: http://www.mobilificiomarchese.com/gb/content/13-design-tailor-made
Photos: Gianmarco Vetrano
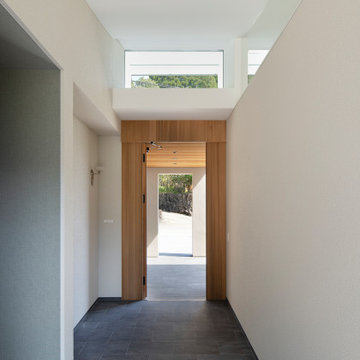
ポーチから続くエントランスは西側の庭へ抜ける土間として機能するようになっています。
This is an example of a medium sized contemporary hallway in Other with white walls, ceramic flooring, a single front door, a medium wood front door and grey floors.
This is an example of a medium sized contemporary hallway in Other with white walls, ceramic flooring, a single front door, a medium wood front door and grey floors.
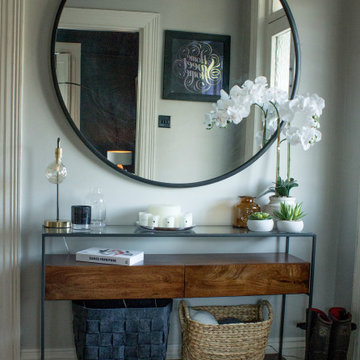
Victorian Hallway with extra large round mirror to reflect the light around the entrance. Traditional mosaic floor tiles with a Glass and Mango wood console table for hallway storage

Inspiration for a small victorian hallway in Melbourne with white walls, dark hardwood flooring, a single front door, a dark wood front door, brown floors, a coffered ceiling and panelled walls.
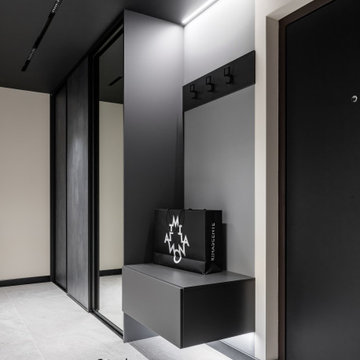
This is an example of a small contemporary hallway in Saint Petersburg with grey walls, porcelain flooring, a single front door and grey floors.
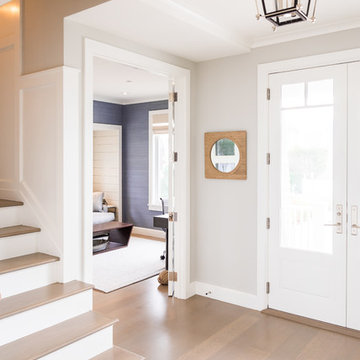
Photo by: Daniel Contelmo Jr.
Medium sized nautical hallway in New York with grey walls, light hardwood flooring, a single front door and beige floors.
Medium sized nautical hallway in New York with grey walls, light hardwood flooring, a single front door and beige floors.
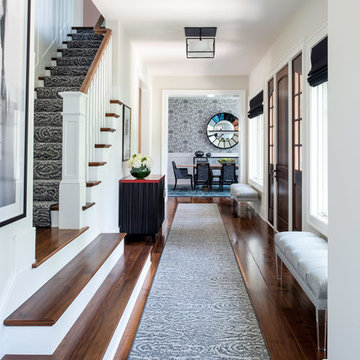
Interior Design by Sandra Meyers Interiors, Photo by Maxine Schnitzer
Large traditional hallway in DC Metro with white walls, medium hardwood flooring, a single front door and a dark wood front door.
Large traditional hallway in DC Metro with white walls, medium hardwood flooring, a single front door and a dark wood front door.
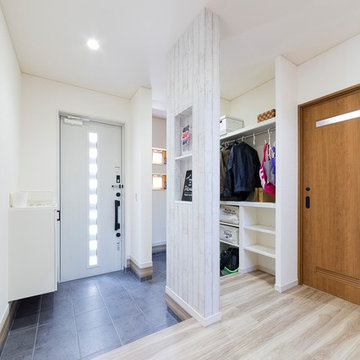
発泡ウレタン断熱工法の暖かい住まい
Photo of a scandinavian hallway in Other with white walls, a single front door, a white front door, painted wood flooring and white floors.
Photo of a scandinavian hallway in Other with white walls, a single front door, a white front door, painted wood flooring and white floors.
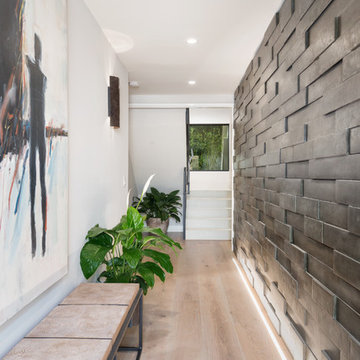
Design ideas for a medium sized contemporary hallway in San Francisco with grey walls, light hardwood flooring, a single front door, a glass front door and brown floors.
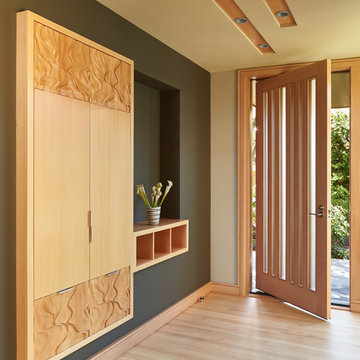
The front entry features CNC milled custom beech cabinets, an open display shelf, and a custom wood/glass front door.
Photo: Benjamin Benschneider
This is an example of a medium sized modern hallway in Seattle with light hardwood flooring, a single front door, a medium wood front door and feature lighting.
This is an example of a medium sized modern hallway in Seattle with light hardwood flooring, a single front door, a medium wood front door and feature lighting.
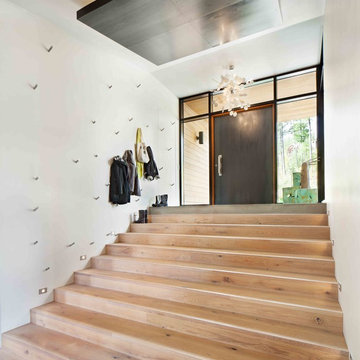
Gibeon Photography
This is an example of a large contemporary hallway in Other with white walls, light hardwood flooring, a single front door and a brown front door.
This is an example of a large contemporary hallway in Other with white walls, light hardwood flooring, a single front door and a brown front door.
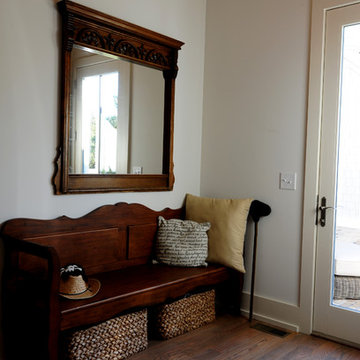
Designer: Ryan Edwards
Photo Credit: Ryan Edwards
Photo of rear entry showing the door to the Rear Terrace. This is also the entry space from the Garage.

This 7,000 square foot space located is a modern weekend getaway for a modern family of four. The owners were looking for a designer who could fuse their love of art and elegant furnishings with the practicality that would fit their lifestyle. They owned the land and wanted to build their new home from the ground up. Betty Wasserman Art & Interiors, Ltd. was a natural fit to make their vision a reality.
Upon entering the house, you are immediately drawn to the clean, contemporary space that greets your eye. A curtain wall of glass with sliding doors, along the back of the house, allows everyone to enjoy the harbor views and a calming connection to the outdoors from any vantage point, simultaneously allowing watchful parents to keep an eye on the children in the pool while relaxing indoors. Here, as in all her projects, Betty focused on the interaction between pattern and texture, industrial and organic.
Project completed by New York interior design firm Betty Wasserman Art & Interiors, which serves New York City, as well as across the tri-state area and in The Hamptons.
For more about Betty Wasserman, click here: https://www.bettywasserman.com/
To learn more about this project, click here: https://www.bettywasserman.com/spaces/sag-harbor-hideaway/
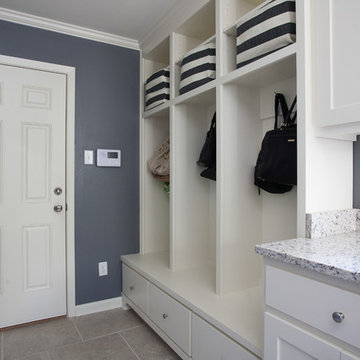
Inspiration for a medium sized traditional hallway in Little Rock with blue walls, ceramic flooring, a single front door and a white front door.
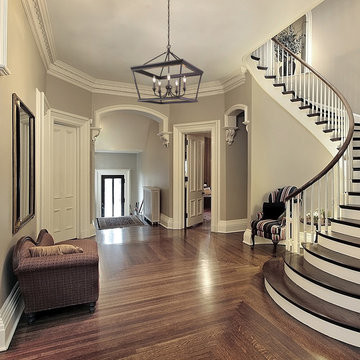
This fixture is a great addition to any traditional style room. It pulls the eye while still fitting in with it's surroundings.
Inspiration for a large traditional hallway in Salt Lake City with beige walls, dark hardwood flooring, a single front door, a glass front door and brown floors.
Inspiration for a large traditional hallway in Salt Lake City with beige walls, dark hardwood flooring, a single front door, a glass front door and brown floors.
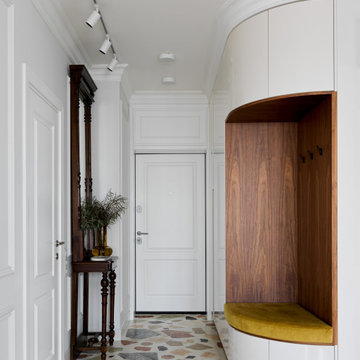
Большое внимание уделяли материалам, заказчикам хотелось, что-то нестандартное. Так на полу в прихожей и в обоих санузлах появилось авторское тераццо. Пол который создавали непосредственно на объекте впечатляет.
Вначале подобрали несколько редких оттенков мрамора, агата и зеленого оникса, каждый фрагмент выложили вручную и залили прямо на месте. Это первое на что обращают внимание все гости, ведь прихожая лицо любого дома, ведь прихожая лицо любого дома.
Стилист: Татьяна Гедике
Фото: Сергей Красюк

Ski Mirror
Design ideas for a small rustic hallway in Other with brown walls, slate flooring, a single front door, a light wood front door, grey floors and wood walls.
Design ideas for a small rustic hallway in Other with brown walls, slate flooring, a single front door, a light wood front door, grey floors and wood walls.
Hallway with a Single Front Door Ideas and Designs
9