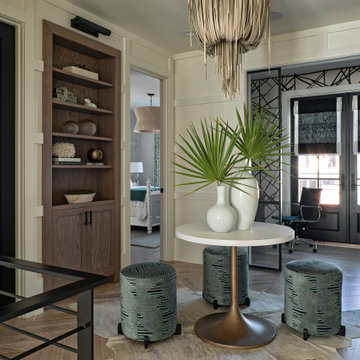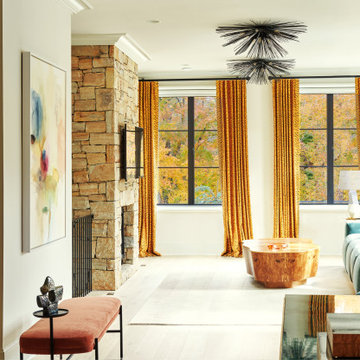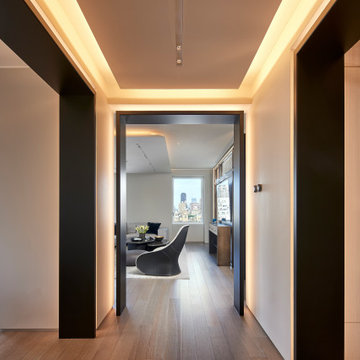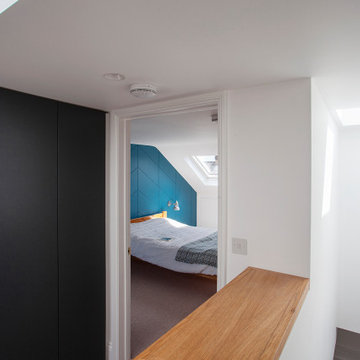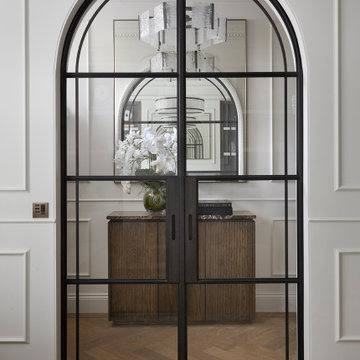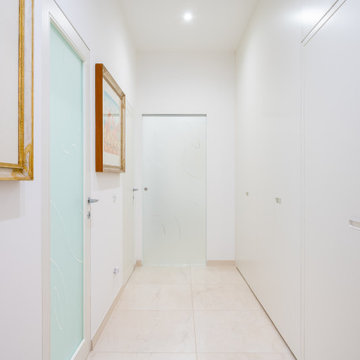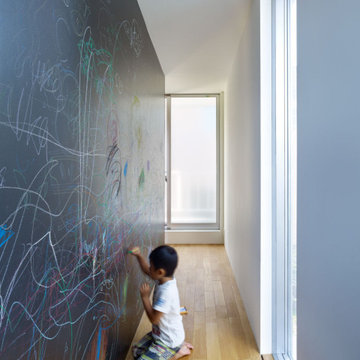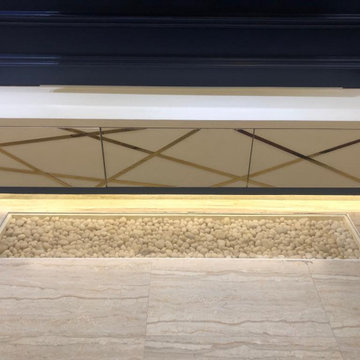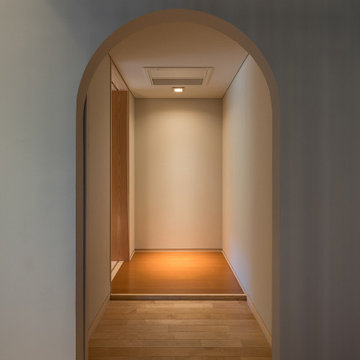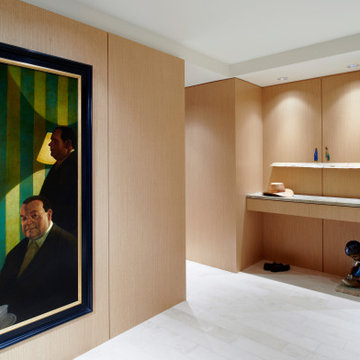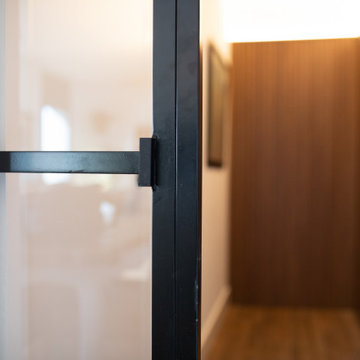Hallway with Beige Floors and Panelled Walls Ideas and Designs
Refine by:
Budget
Sort by:Popular Today
61 - 80 of 123 photos
Item 1 of 3
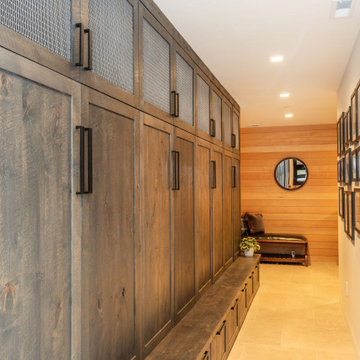
Beautiful built-in custom lockers on one side, family photos on the other create a beautiful and useful entry hall in this home. Heated tile floors help control any snow that comes in with skis and boots as well. Each locker houses shelves with USB ports for helmet storage behind the pewter colored metal grates.
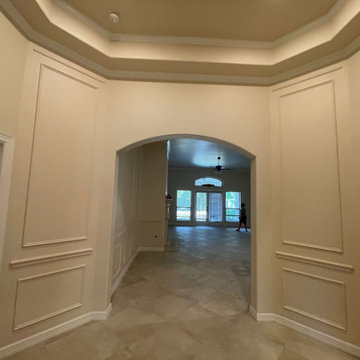
We installed picture frame molding on an accent wall in the hallway that connects to the living room. Additionally, we completed the installation of porcelain tiles. As part of the project, we modified the ceiling to create a two-level design, with crown molding elegantly adorning both levels.
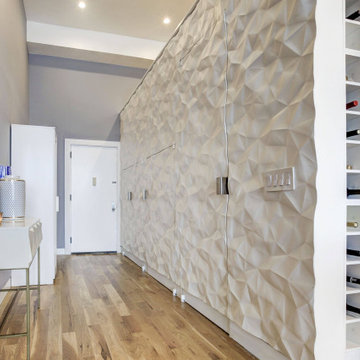
Feature Wall with concealed doors. Custom crush wall panels adorn the loft master bedroom. Custom stainless steel handles. 14 Foot tall ceiling allow this 10' tall accent wall to shine.
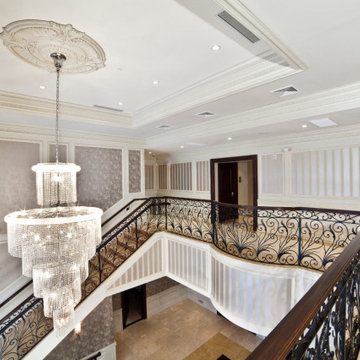
Custom commercial woodwork by WL Kitchen & Home.
For more projects visit our website wlkitchenandhome.com
.
.
.
#woodworker #luxurywoodworker #commercialfurniture #commercialwoodwork #carpentry #commercialcarpentry #bussinesrenovation #countryclub #restaurantwoodwork #millwork #woodpanel #traditionaldecor #wedingdecor #dinnerroom #cofferedceiling #commercialceiling #restaurantciling #luxurydecoration #mansionfurniture #custombar #commercialbar #buffettable #partyfurniture #restaurantfurniture #interirdesigner #commercialdesigner #elegantbusiness #elegantstyle #luxuryoffice
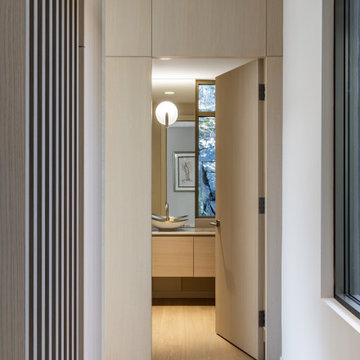
The corridor is custom-designed millwork - white oak with reveals to extend the height of the existing door opening. Views extend from dining area, through the house and into the back garden through the powder room windows. Tucked around the corner is sage green silk wallcovering.
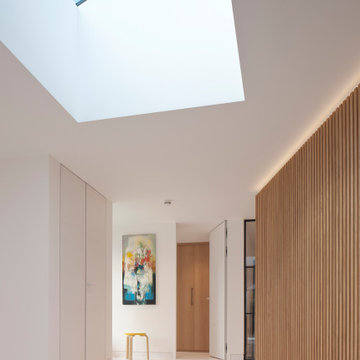
We were asked by our client to investigate options for reconfiguring and substantially enlarging their one and a half storey bungalow in Whitecraigs Conservation Area. The clients love where they live but not the convoluted layout and size of their house. The existing house has a cellular layout measuring 210m2, and the clients were looking to more than double the size of their home to both enhance the accommodation footprint but also the various additional spaces.
The client’s ultimate aim was to create a home suited to their current lifestyle with open plan living spaces and a better connection to their garden grounds.
With the house being located within a conservation area, demolition of the existing house was neither an option nor an ecofriendly solution. Our design for the new house therefore consists of a sensitive blend of contemporary design and traditional forms, proportions and materials to create a fully remodelled and modernised substantially enlarged contemporary home measuring 475m2.
We are pleased that our design was not only well received by our clients, but also the local planning authority which recently issued planning consent for this new 3 storey home.
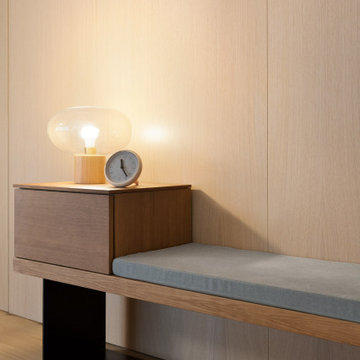
banco decorativo funcional a medida con almacenaje
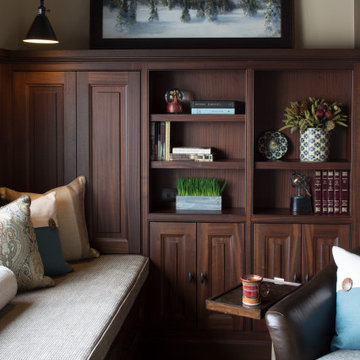
A cozy, comfortable seating area outside the guest rooms provide a quiet place to relax. The bench seat is deep enough for a nap after a long day on the ski slopes.
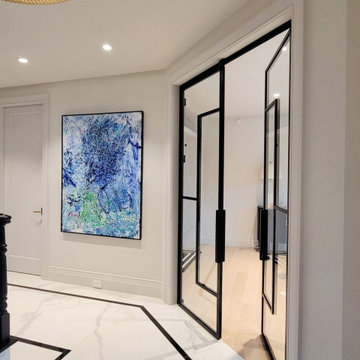
An extraordinary custom made home office door made of aluminum frame and tempered glass.
Hallway with Beige Floors and Panelled Walls Ideas and Designs
4
