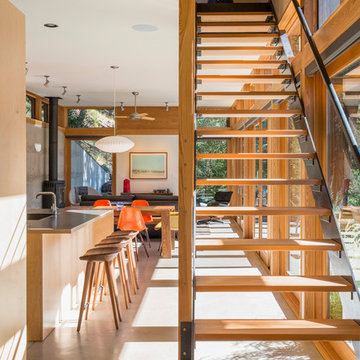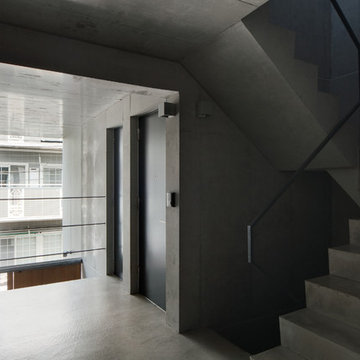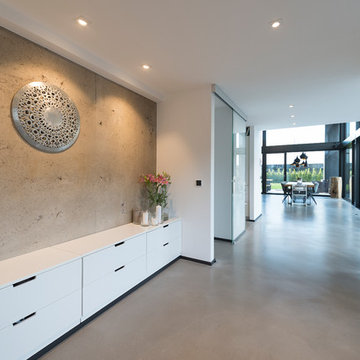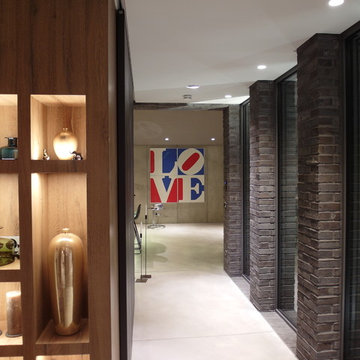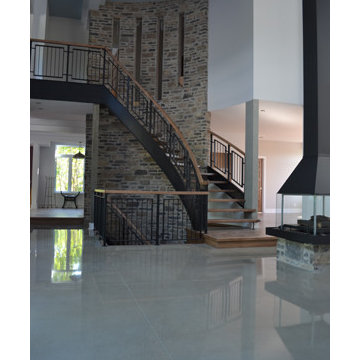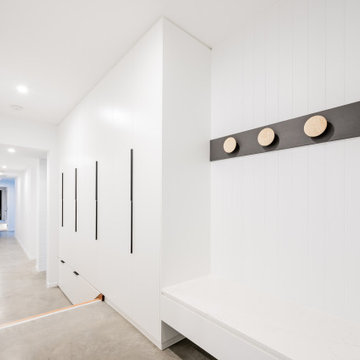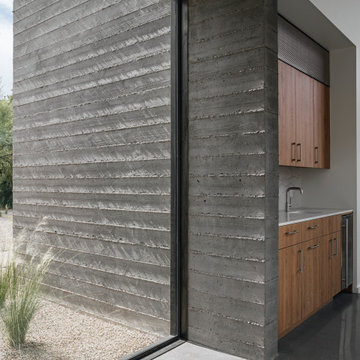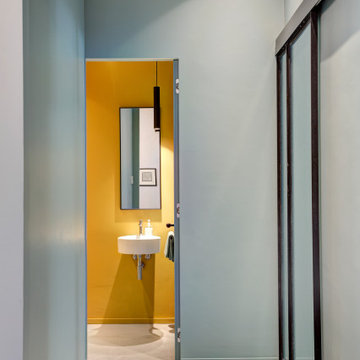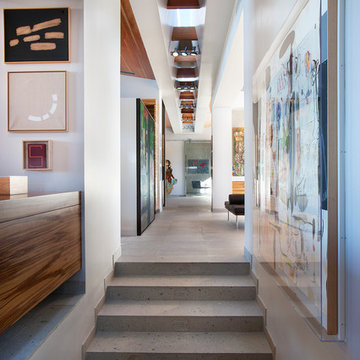Hallway with Concrete Flooring Ideas and Designs
Refine by:
Budget
Sort by:Popular Today
721 - 740 of 2,403 photos
Item 1 of 2
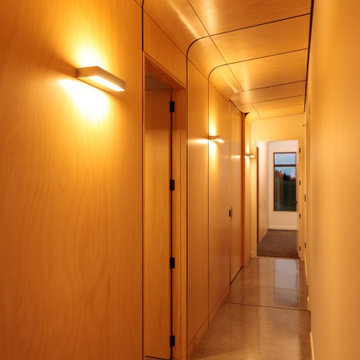
Carefully orientated and sited on the edge of small plateau this house looks out across the rolling countryside of North Canterbury. The 3-bedroom rural family home is an exemplar of simplicity done with care and precision.
Tucked in alongside a private limestone quarry with cows grazing in the distance the choice of materials are intuitively natural and implemented with bare authenticity.
Oiled random width cedar weatherboards are contemporary and rustic, the polished concrete floors with exposed aggregate tie in wonderfully to the adjacent limestone cliffs, and the clean folded wall to roof, envelopes the building from the sheltered south to the amazing views to the north. Designed to portray purity of form the outer metal surface provides enclosure and shelter from the elements, while its inner face is a continuous skin of hoop pine timber from inside to out.
The hoop pine linings bend up the inner walls to form the ceiling and then soar continuous outward past the full height glazing to become the outside soffit. The bold vertical lines of the panel joins are strongly expressed aligning with windows and jambs, they guild the eye up and out so as you step in through the sheltered Southern entrances the landscape flows out in front of you.
Every detail required careful thought in design and craft in construction. As two simple boxes joined by a glass link, a house that sits so beautifully in the landscape was deceptively challenging, and stands as a credit to our client passion for their new home & the builders craftsmanship to see it though, it is a end result we are all very proud to have been a part of.
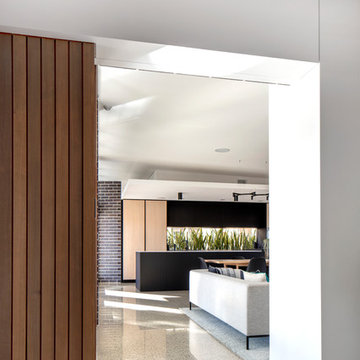
A side view, detail photograph of the cedar panelling and sliding doors which are able to be opened from the living-dining-kitchen pavilion to the front terrace and back garden to allow the breezes to flow or withdraw to one of the sheltered spaces with a book or video game and still remain connected to each other and the activity of the household.
Stephen Nicholls Photography
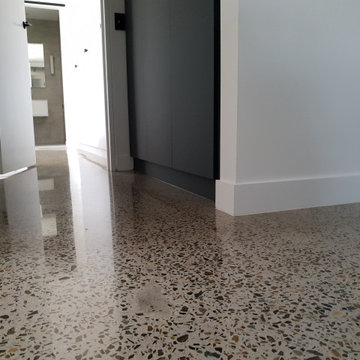
Polished Concrete in Semi Gloss finish with full stone exposure by GALAXY Concrete Polishing in Melbourne
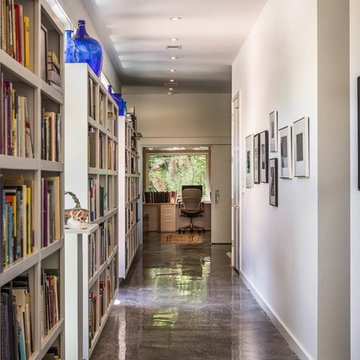
View of the book spine along the front entry of the house.
Construction by RisherMartin Fine Homes
Photography by Andrea Calo
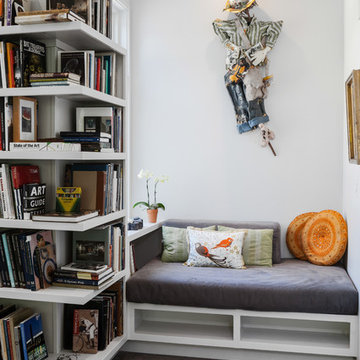
View of the built-in reading nook at the end of the book spine.
Construction by RisherMartin Fine Homes
Photography by Andrea Calo
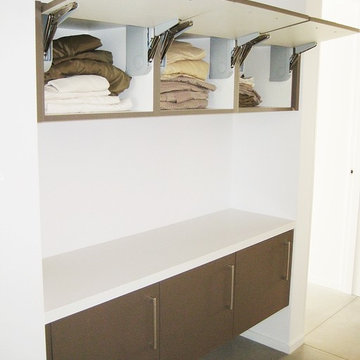
A unique linen storage area built into the hallway which gives you the use of the counter surface for folding or for decorations. Photography Greg Hoppe.
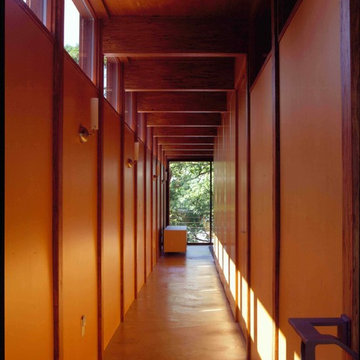
In early 2002 Vetter Denk Architects undertook the challenge to create a highly designed affordable home. Working within the constraints of a narrow lake site, the Aperture House utilizes a regimented four-foot grid and factory prefabricated panels. Construction was completed on the home in the Fall of 2002.
The Aperture House derives its name from the expansive walls of glass at each end framing specific outdoor views – much like the aperture of a camera. It was featured in the March 2003 issue of Milwaukee Magazine and received a 2003 Honor Award from the Wisconsin Chapter of the AIA. Vetter Denk Architects is pleased to present the Aperture House – an award-winning home of refined elegance at an affordable price.
Overview
Moose Lake
Size
2 bedrooms, 3 bathrooms, recreation room
Completion Date
2004
Services
Architecture, Interior Design, Landscape Architecture
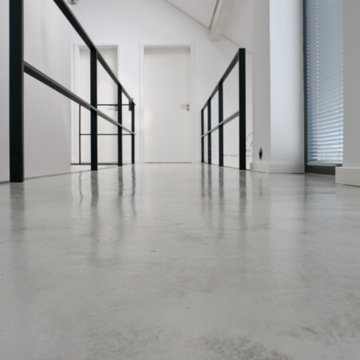
Angelehnt an die Architektur des Bauhauses reduzieren unsere zumeist fugenfreien Zementböden das Raumgefühl auf das Wesentliche. Robust, zurückgenommen und doch charaktervoll.
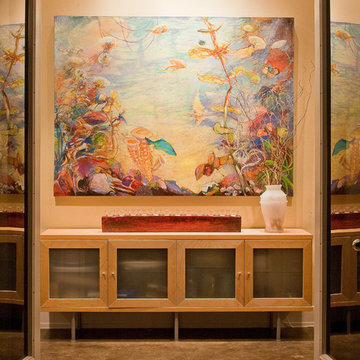
This house was designed for an artist and showcased and amplified her art in several places through out the house.
We only design homes that brilliantly reflect the unadorned beauty of everyday living. For more information about this project please Allen Griffin, President of Viewpoint Design, at 281-501-0724 or email him at aviewpointdesigns@gmail.com
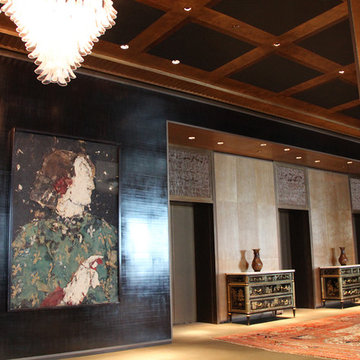
The gallery features textured stucco walls with deep burnished woodgrain finish. The ceiling is an opulent mural of gold leafed coffers, the crown is distressed gold leaf.
Hallway with Concrete Flooring Ideas and Designs
37
