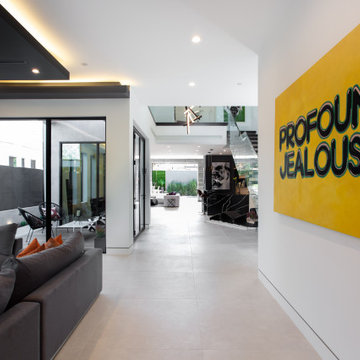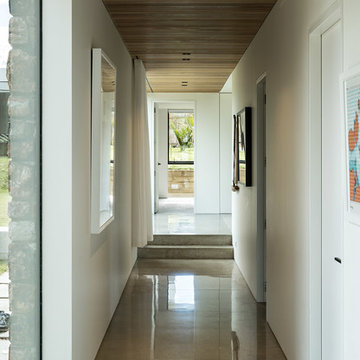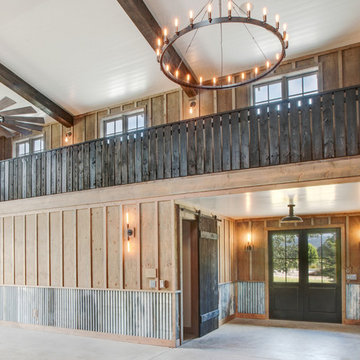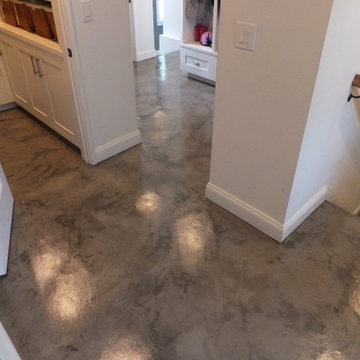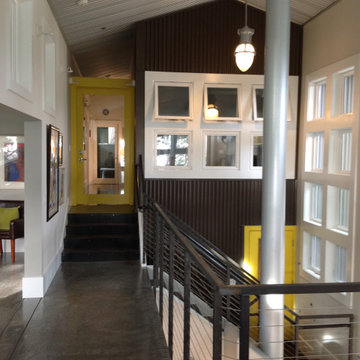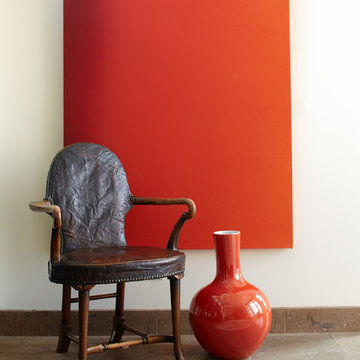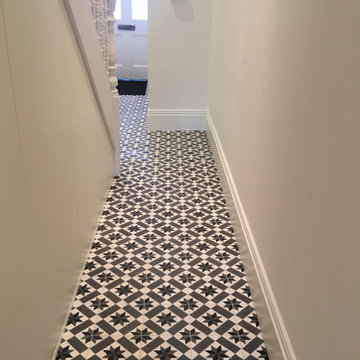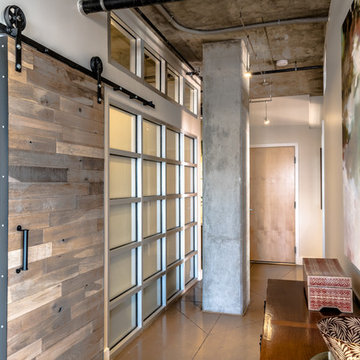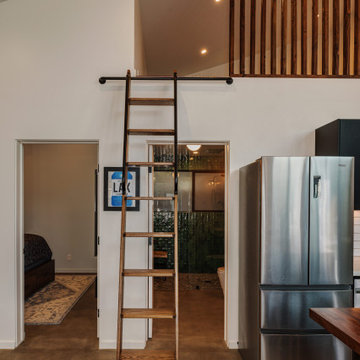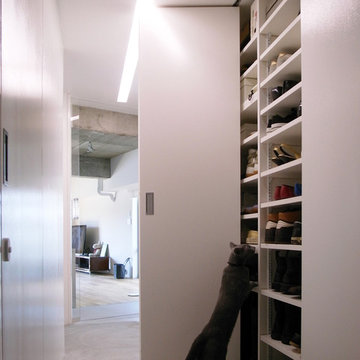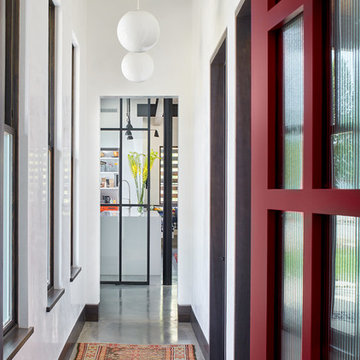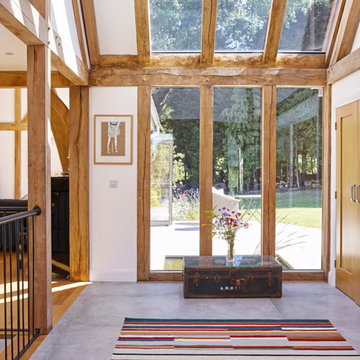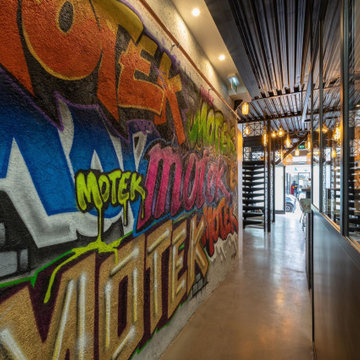Hallway with Concrete Flooring Ideas and Designs
Refine by:
Budget
Sort by:Popular Today
781 - 800 of 2,402 photos
Item 1 of 2
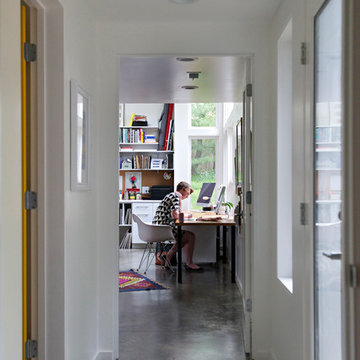
You need only look at the before picture of the SYI Studio space to understand the background of this project and need for a new work space.
Susan lives with her husband, three kids and dog in a 1960 split-level in Bloomington, which they've updated over the years and didn't want to leave, thanks to a great location and even greater neighbors. As the SYI team grew so did the three Yeley kids, and it became clear that not only did the team need more space but so did the family.
1.5 bathrooms + 3 bedrooms + 5 people = exponentially increasing discontent.
By 2016, it was time to pull the trigger. Everyone needed more room, and an offsite studio wouldn't work: Susan is not just Creative Director and Owner of SYI but Full Time Activities and Meal Coordinator at Chez Yeley.
The design, conceptualized entirely by the SYI team and executed by JL Benton Contracting, reclaimed the existing 4th bedroom from SYI space, added an ensuite bath and walk-in closet, and created a studio space with its own exterior entrance and full bath—making it perfect for a mother-in-law or Airbnb suite down the road.
The project added over a thousand square feet to the house—and should add many more years for the family to live and work in a home they love.
Contractor: JL Benton Contracting
Cabinetry: Richcraft Wood Products
Photographer: Gina Rogers
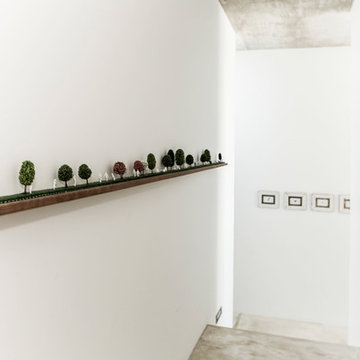
In diesem Flur ist eine H0 Modelleisenbahn untergebracht. Treppenaufgang mit Baum mitten an der Seite im Raum. Die gespachtelten Wände bilden eine homogene Oberfläche und bringen die Wirkung der Elemente zur Geltung.
André Becker • Photography • www.custompix.de
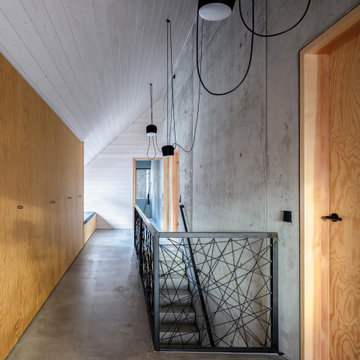
emeinsam mit unseren Bauherren haben wir ein DIY–Treppengeländer entworfen und ausgeführt. In einen vorinstallierten Schwarzstahlrahmen wird mit einem Seil ein freies Muster gewebt, bzw. gespannt. Das Treppengeländer an der Sichtbetonwand wurde ebenfalls aus geöltem Schwarzstahlrohr mit einem quadratischen Querschnitt aufgebaut.
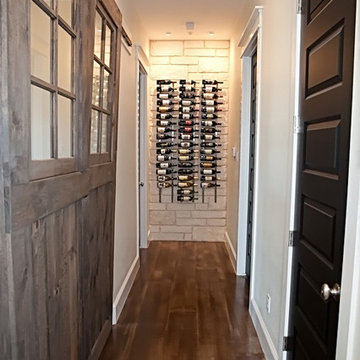
View down master bed room hall with game room to the left , laundry room and powder room to the left
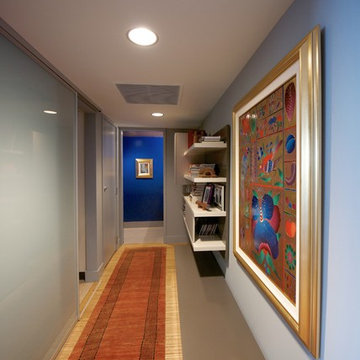
With a pure cobalt blue powder bath at one end highlighting the smallest of The Gorbachevs, the entry hall elegantly stores life's accessories. I custom configured Ligne Roset's Mixte storage components so that hats, gloves and shoes stow away just under the bench on which you perch to put them on.
Curious Imagery - Daniel Nelson
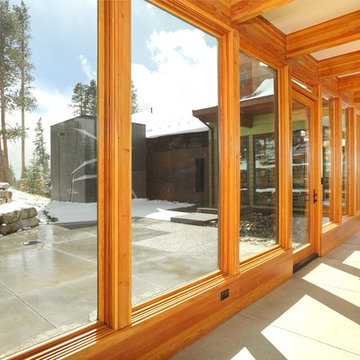
Family home meets cutting edge mountain contemporary architecture in this Colorado resort town home.
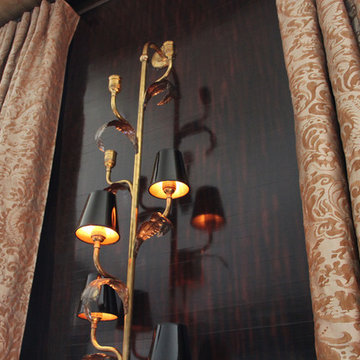
The gallery features textured stucco walls with deep burnished woodgrain finish. The ceiling is an opulent mural of gold leafed coffers, the crown is distressed gold leaf.
Hallway with Concrete Flooring Ideas and Designs
40
