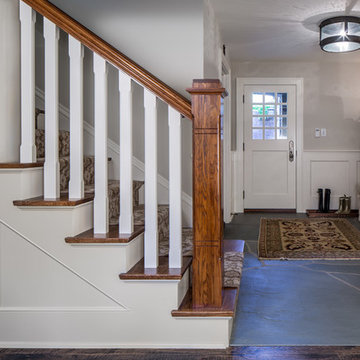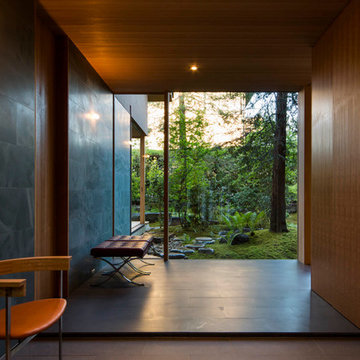Hallway with Grey Walls Ideas and Designs
Refine by:
Budget
Sort by:Popular Today
201 - 220 of 2,332 photos
Item 1 of 3
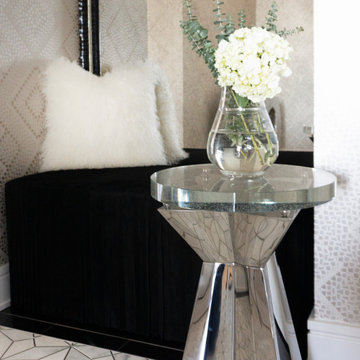
A glam entry with an intricate white marble and metal floor tile and a black fringe ottoman in front of an oversized antiqued mirror.
This is an example of a medium sized traditional hallway in Chicago with grey walls, marble flooring, white floors and wallpapered walls.
This is an example of a medium sized traditional hallway in Chicago with grey walls, marble flooring, white floors and wallpapered walls.
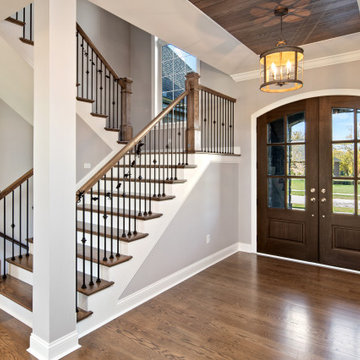
Medium sized classic hallway in Cincinnati with grey walls, medium hardwood flooring, a double front door, a medium wood front door and brown floors.
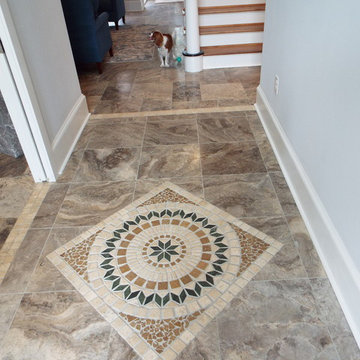
Travertine Medallion Entryway
Inspiration for a medium sized contemporary hallway in Miami with grey walls, ceramic flooring and brown floors.
Inspiration for a medium sized contemporary hallway in Miami with grey walls, ceramic flooring and brown floors.

Photo of a medium sized scandinavian hallway in Moscow with grey walls, porcelain flooring, a single front door, a grey front door and white floors.

Прихожая, вид на гардероб и на входную дверь.
Photo of a medium sized traditional hallway in Moscow with grey walls, porcelain flooring, a single front door, a grey front door and brown floors.
Photo of a medium sized traditional hallway in Moscow with grey walls, porcelain flooring, a single front door, a grey front door and brown floors.
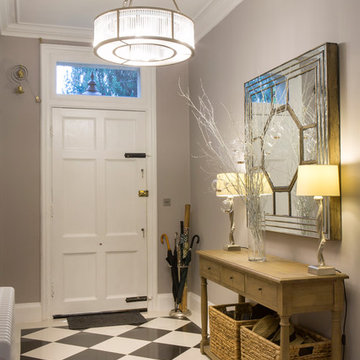
Lucy Walters
Inspiration for a classic hallway in Oxfordshire with grey walls, a single front door, a white front door and feature lighting.
Inspiration for a classic hallway in Oxfordshire with grey walls, a single front door, a white front door and feature lighting.
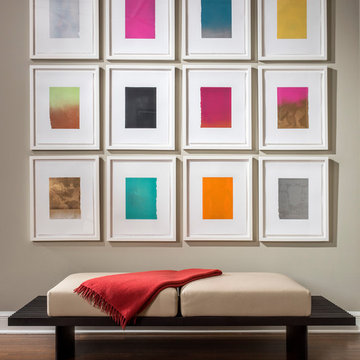
Colorful vignette. Photo credit Nick Novelli.
This is an example of a medium sized modern hallway in Chicago with grey walls and medium hardwood flooring.
This is an example of a medium sized modern hallway in Chicago with grey walls and medium hardwood flooring.
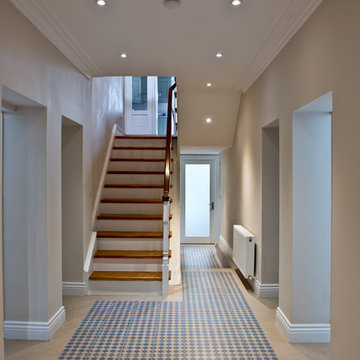
Gavin Veeran - Equator Architects
Design ideas for a medium sized traditional hallway in Dublin with grey walls and porcelain flooring.
Design ideas for a medium sized traditional hallway in Dublin with grey walls and porcelain flooring.
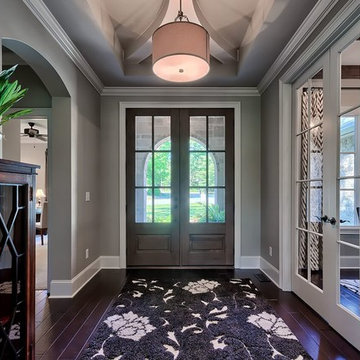
Medium sized classic hallway in Other with grey walls, dark hardwood flooring, a double front door and a dark wood front door.
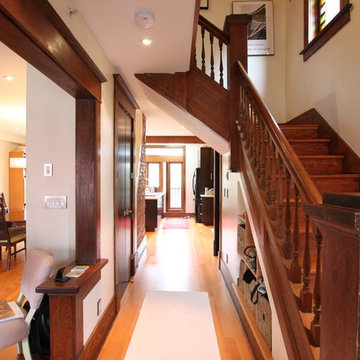
The main floor plan of this stunning turn of the century home was dark and the space confined. Stuart and Pennie had a vision to open things up, let the light in and develop a floor plan that fit their families needs. The open kitchen is flooded with light from the skylights above, the new bathroom is nestled under the stairs and they no longer have to walk outside to do laundry in the basement.
Interior Design: Audrey Topliss
Photos by Paul Etheridge
Completed December 2011

In 2008 an extension was added to this small country home thus allowing the clients to redesign the main floor with a larger master suite, housing a separate vanity, and a bathroom filled with technology, elegance and luxury.
Although the existing space was acceptable, it did not reflect the charismatic character of the clients, and lacked breathing space.
By borrowing the ineffective space from their existing “entrance court” and removing all closets thus permitting for a private space to accommodate a large vanity with Jack and Jill sinks, a separate bathroom area housing a deep sculptural tub with air massage and hydrotherapy combination, set in a perfect symmetrical fashion to allow the beautiful views of the outdoor landscape, a thin 30” LCD TV, and incorporating a large niche wall for artful accessories and spa products, as well as a private entrance to the large well organized dressing room with a make-up counter. A peaceful, elegant yet highly functional on-suite was created by this young couple’s dream of having a contemporary hotel chic palette inspired by their travels in Paris. Using the classic black and white color combination, a touch of glam, the warm natural color of cherry wood and the technology and innovation brought this retreat to a new level of relaxation.
CLIENTS NEEDS
Better flow, Space to blend with surrounding open area – yet still have a “wow effect”
Create more organized and functional storage and take in consideration client’s mobility handicap.
A large shower, an elongated tall boy toilette ,a bidet, a TV, a deep bathtub and a space to incorporate art. Designate an area to house a vanity with 2 sinks, separate from toilette and bathing area.
OBJECTIVES
Remove existing surrounding walls and closets, incorporated same flooring material throughout adding texture and pattern to blend with each surrounding areas.
Use contrasting elements, but control with tone on tone textured materials such as wall tile. Use warm natural materials such as; solid cherry shaker style pocket doors. Enhance architectural details.
Plan for custom storage using ergonomics solutions for easy access. Increase storage at entry to house all winter and summer apparel yet leave space for guest belongings.
Create a fully organized and functional dressing room.
Design the bathroom using a large shower but taking in consideration client’s height differences, incorporate client’s flair for modern technology yet keeping with architectural bones of existing country home design.
Create a separate room that fits the desired hotel chic design and add classic contemporary glam without being trendy.
DESIGN SOLUTIONS
By removing most walls and re-dividing the space to fit the client’s needs, this improves the traffic flow and beautifies the line of sight. A feature wall using rich materials such as white carrara marble basket weave pattern on wall and a practical bench platform made out of Staron-pebble frost, back-lit with a well concealed LED strip light. The glow of two warm white spot lights, highlight the rich marble wall and ties this luxuriant practical element inviting guests to the enticing journey of the on-suite.
Incorporate pot-lights in ceiling for general lighting. Add crystal chandeliers as focal point in the vanity area and bathroom to create balance and symmetry within the space. Highlight areas such as wall niches, vanity counter and feature wall sections. Blend architectural elements with a cool white LED strip lighting for decorative-mood accents.
Integrate a large seamless shower so as to not overpower the main attraction of the bathroom, insert a shower head tower with adjustable shower heads, The addition of a state of the art electronic bidet seat fitted on to an elongated tall boy toilette. Special features of this bidet include; heated seat, gentle washing ,cleaning and drying functions, which not only looks great but is more functional than your average bidet that takes up too much valuable space.
SPECIAL FEATURES
The contrasting materials using classic black and white elements and the use of warm tone materials such as natural cherry for the pocket doors is the key element to the space, thus balances the light colors and creates a richness in the area.
The feature wall elements with its richness and textures ties in the surrounding spaces and welcomes the individual into the space .
The aesthetically pleasing bidet seat is not only practical but comforting as well.
The Parisian Philippe Starck Baccarat inspired bathroom has it’s many charms and elegance as well as it’s form and function.
Loads of storage neatly concealed in the design space without appearing too dominant yet is the aspect of the success of this design and it’s practicality.
PRODUCTS USED
Custom Millwork
Wenge Veneer stained black, Lacquered white posts and laminated background.
By: Bluerock Cabinets
http://www.bluerockcabinets.com
Quartz Counter
Hanstone
Quartz col: Specchio White
By: Leeza distribution in VSL
http://www.leezadistribution.com
Porcelain Tile Floor:
Fabrique white and black linen
By: Daltile, VSL
http://www.daltile.com
Porcelain Tile Wall:
Fabrique white and black linen
By: Olympia, VSL
http://www.olympiatile.com
Plumbing Fixtures:
All fixtures Royal
By: Montval
http://www.lesbainstourbillonsmontval.com
Feature Wall :Bench
Staron
Color: Pebble frost
Backlit-with LED
By: Leeza distribution in VSL
http://www.leezadistribution.com
Feature Wall :Wall
Contempo carrara basket weave
By: Daltile, VSL
http://www.daltile.com
Lighting:
Gen-lite – chandaliers
Lite-line mini gimbals
LED strip light
By: Shortall Electrique
http://www.shortall.ca
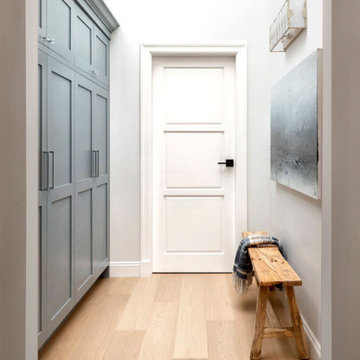
Design ideas for a medium sized traditional hallway in Vancouver with grey walls, a single front door, a white front door and beige floors.
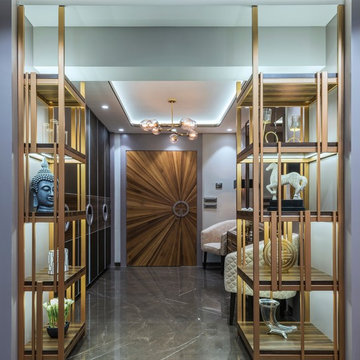
Inspiration for a contemporary hallway in Mumbai with grey walls, a single front door, a medium wood front door and grey floors.

玄関部 広い土間空間の玄関。趣味のスペース、時には自電車のメンテナンススペース。多目的に利用していただいております。
Photo of an urban hallway in Other with grey walls, concrete flooring, a single front door, a black front door and grey floors.
Photo of an urban hallway in Other with grey walls, concrete flooring, a single front door, a black front door and grey floors.
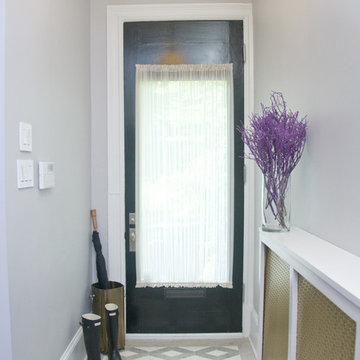
Entry Hall. Photo credit: Ricci Shryock
Design ideas for a medium sized traditional hallway in DC Metro with a single front door, ceramic flooring and grey walls.
Design ideas for a medium sized traditional hallway in DC Metro with a single front door, ceramic flooring and grey walls.
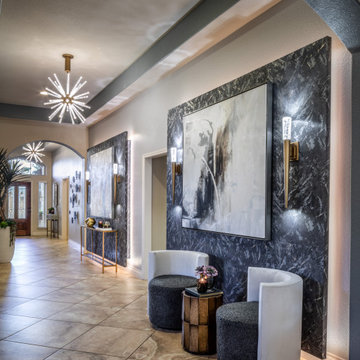
This is an example of a medium sized modern hallway in Houston with grey walls, ceramic flooring, a single front door, a dark wood front door, beige floors and wallpapered walls.
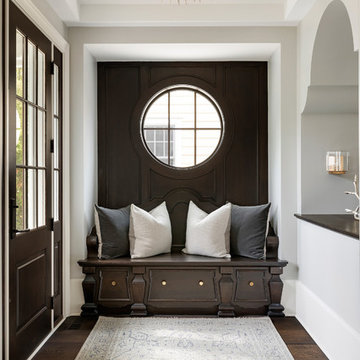
This is an example of a medium sized classic hallway in Minneapolis with grey walls, dark hardwood flooring, a single front door and a dark wood front door.
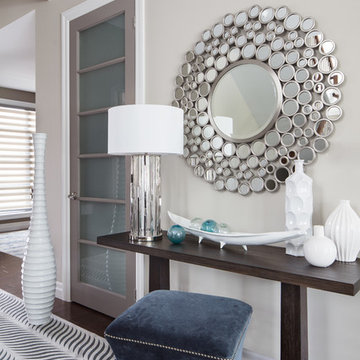
Photo of a medium sized contemporary hallway in Toronto with grey walls and dark hardwood flooring.
Hallway with Grey Walls Ideas and Designs
11
