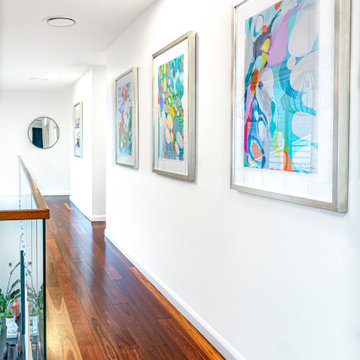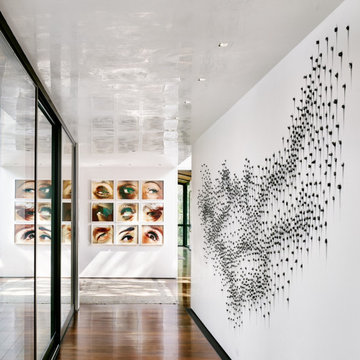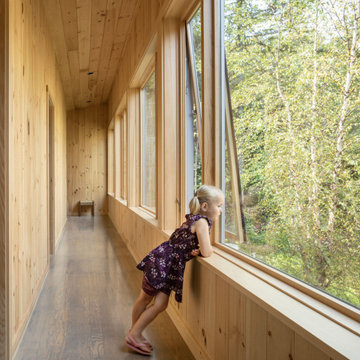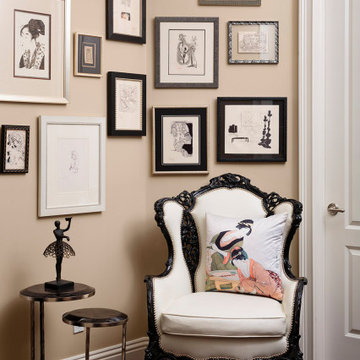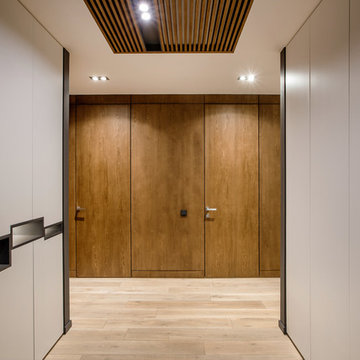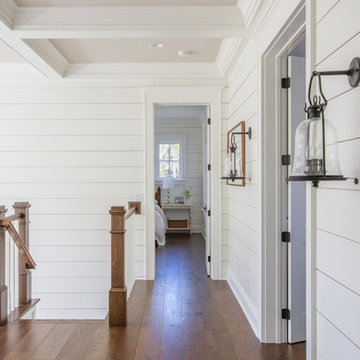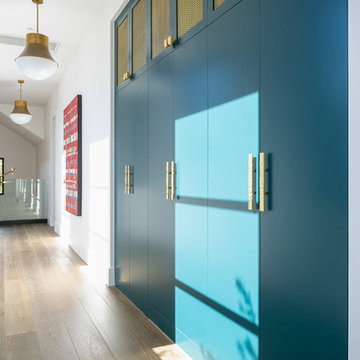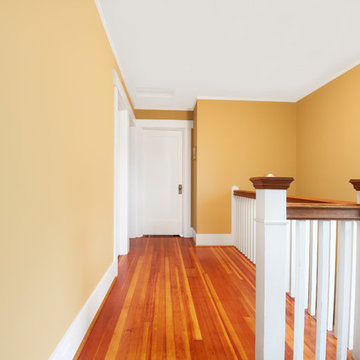Hallway with Medium Hardwood Flooring and Dark Hardwood Flooring Ideas and Designs
Refine by:
Budget
Sort by:Popular Today
161 - 180 of 30,206 photos
Item 1 of 3
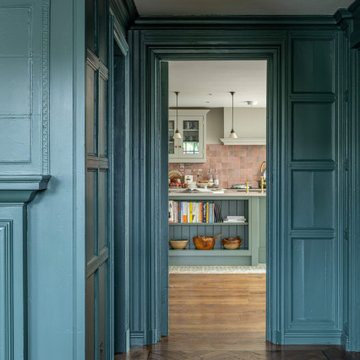
Entrance hall of a traditional victorian villa with deep blue painted panelling with a through view into the colourful kitchen design by Gemma Dudgeon Interiors

Luminoso recibidor en doble altura con acceso directo al salón y a la escalera de subida.
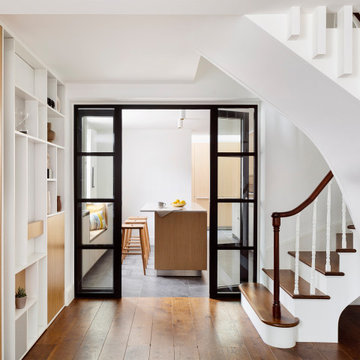
Lower ground floor landing with secret door into the WC. showing the kitchen area with fire rated glass doors
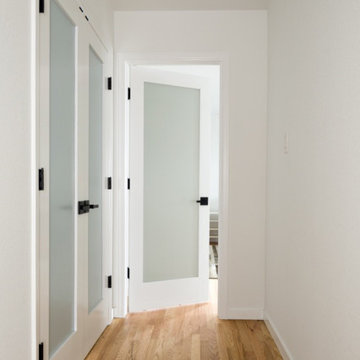
Unique custom metal design elements can be found throughout the new spaces, including the door handles in the upstairs hallway, and give this home the contemporary feel that the homeowners desired.
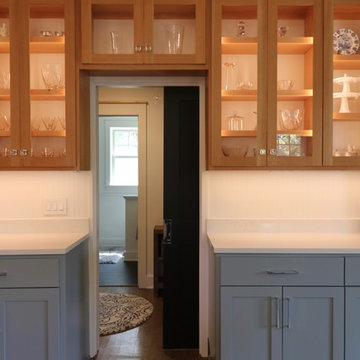
The Wethersfield home is a “Contributing Structure” within one of Central Austin’s most historic neighborhoods.
Thanks to the design vision and engineering of the Barley|Pfeiffer Architecture team, the fine execution and contributions of Tommy Hudson with Hudson Custom Builder, and the commitment of the Owner, the outcome is a very comfortable, healthy and nicely day lit, 1600 square foot home that is expected to have energy consumption bills 50% less than those before, despite being almost 190 square feet larger.
A new kitchen was designed for better function and efficiencies. A screened-in porch makes for great outdoor living within a semi-private setting - and without the bugs! New interior fixtures, fittings and finishes were chosen to honor the home’s original 1930’s character while providing tasteful aesthetic upgrades.
Photo: Oren Mitzner, AIA NCARB
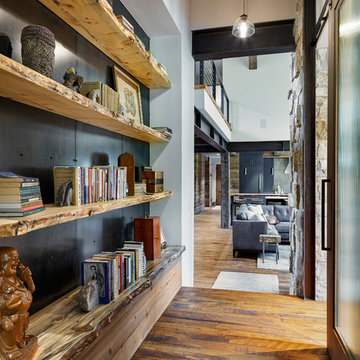
The hallway connecting the family room to the master bedroom has natural wood shelving.
Photos by Eric Lucero
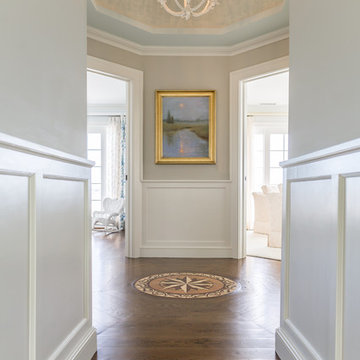
At the top of the 2 story stair case, the second floor hallway leads to three bedrooms. You are met with an impressive compass inlay in the center of the hall directly beneath a round Venetian plastered ceiling, delicate shell chandelier (the little sister to the stair case fixture) and the perfect piece of original art from The Susan Powell Art Gallery in Madison CT..
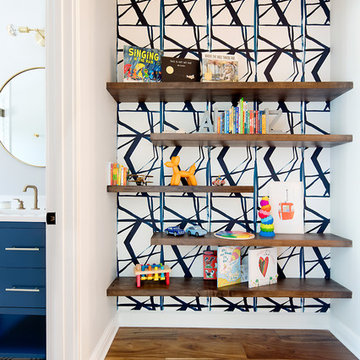
While the bathroom portion of this project has received press and accolades, the other aspects of this renovation are just as spectacular. A book nook just outside the bathroom has an eclectic Katie Kime wallpaper that stands as the backdrop for walnut floating shelves. Unique and colorful elements reside throughout this home, along with stark paint contrasts and patterns galore.
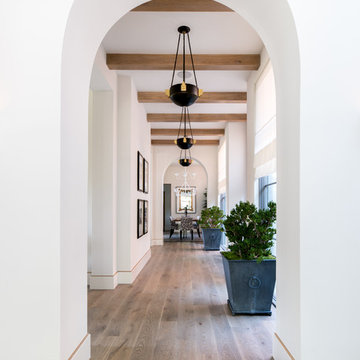
Description: Interior Design by Sees Design ( http://www.seesdesign.com/). Architecture by Stocker Hoesterey Montenegro Architects ( http://www.shmarchitects.com/david-stocker-1/). Built by Coats Homes (www.coatshomes.com). Photography by Costa Christ Media ( https://www.costachrist.com/).
Hallway with Medium Hardwood Flooring and Dark Hardwood Flooring Ideas and Designs
9

