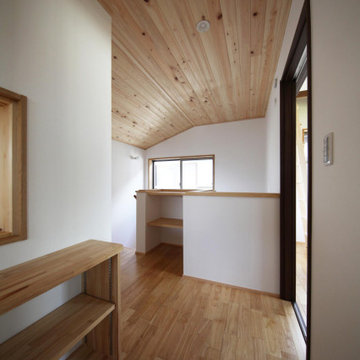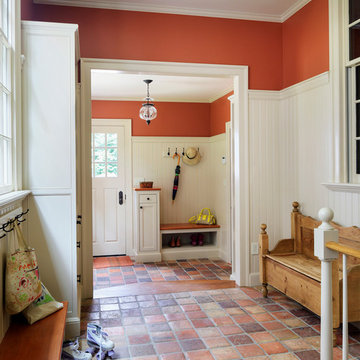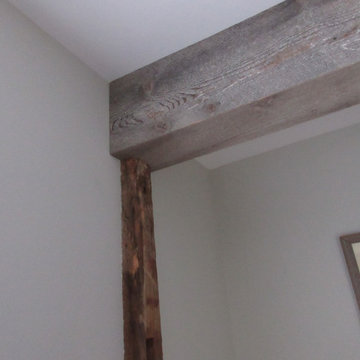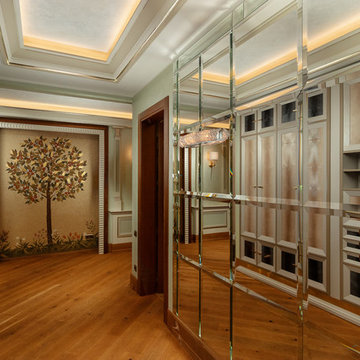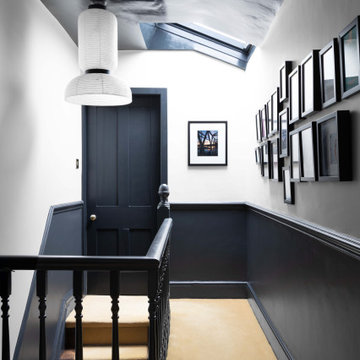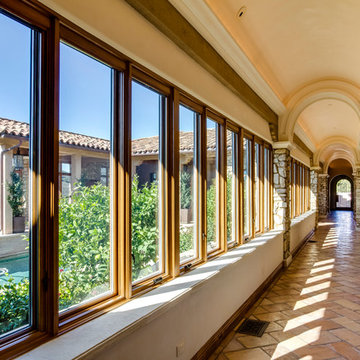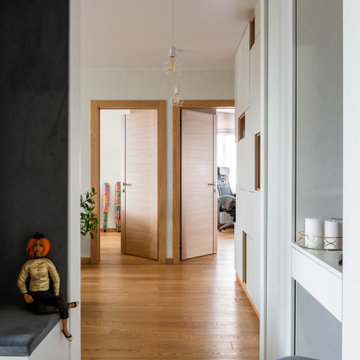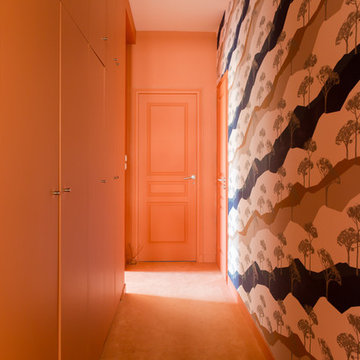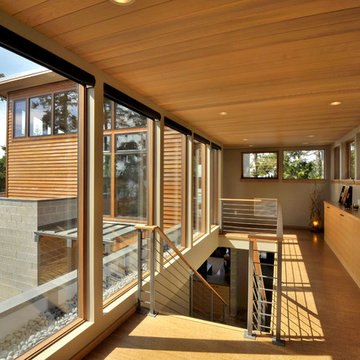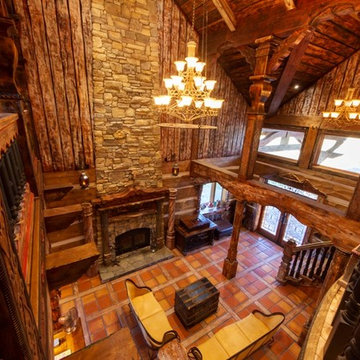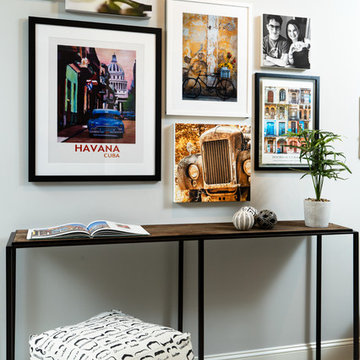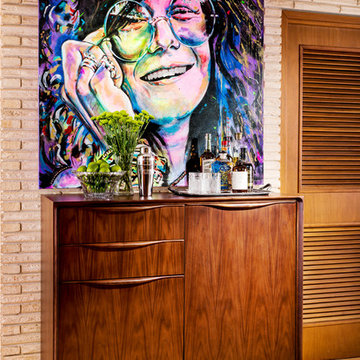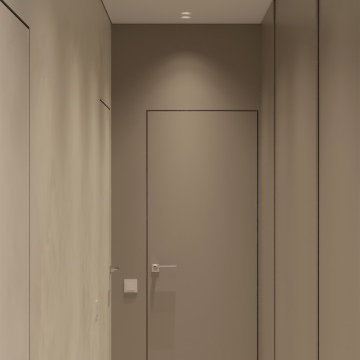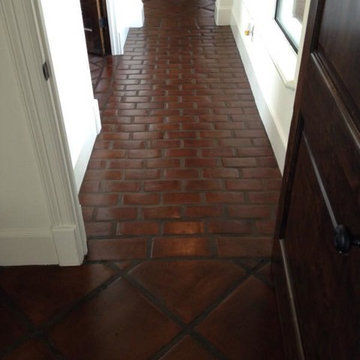Hallway with Orange Floors and Yellow Floors Ideas and Designs
Refine by:
Budget
Sort by:Popular Today
81 - 100 of 358 photos
Item 1 of 3

Creating a bridge between buildings at The Sea Ranch is an unusual undertaking. Though several residential, elevated walkways and a couple of residential bridges do exist, in general, the design elements of The Sea Ranch favor smaller, separate buildings. However, to make all of these buildings work for the owners and their pets, they really needed a bridge. Early on David Moulton AIA consulted The Sea Ranch Design Review Committee on their receptiveness to this project. Many different ideas were discussed with the Design Committee but ultimately, given the strong need for the bridge, they asked that it be designed in a way that expressed the organic nature of the landscape. There was strong opposition to creating a straight, longitudinal structure. Soon it became apparent that a central tower sporting a small viewing deck and screened window seat provided the owners with key wildlife viewing spots and gave the bridge a central structural point from which the adjacent, angled arms could reach west between the trees to the main house and east between the trees to the new master suite. The result is a precise and carefully designed expression of the landscape: an enclosed bridge elevated above wildlife paths and woven within inches of towering redwood trees.
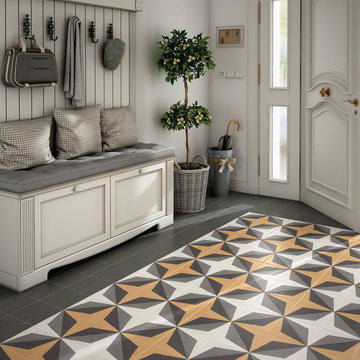
Art tiles are suitable for the wall and floor and will withstand heavy traffic areas such as hallways and kitchens. The striking designs will make a real statement in your home, whether it’s a small area or on the whole floor.
Mix and match colours and patterns, or repeat one pattern. The choice is yours! To make a feature area of your floor, use brightly coloured patterned floor tiles in one particular area to create a rug effect. This looks particularly striking just inside the front door, or underneath a dining table. You could also use patterned border tiles to frame a larger section of simpler tiles to give interest.
This is a Special Order Tile: This means that you have to order full boxes (of 25 tiles, which is 1 metre squared) and because they are ordered especially for you, delivery will be a little longer than usual. Usually 2-3 weeks.
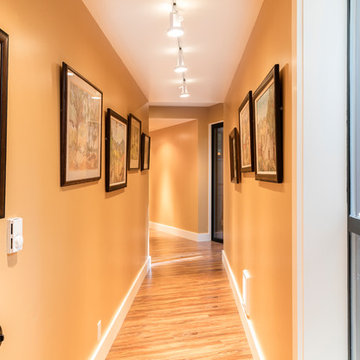
Creating a bridge between buildings at The Sea Ranch is an unusual undertaking. Though several residential, elevated walkways and a couple of residential bridges do exist, in general, the design elements of The Sea Ranch favor smaller, separate buildings. However, to make all of these buildings work for the owners and their pets, they really needed a bridge. Early on David Moulton AIA consulted The Sea Ranch Design Review Committee on their receptiveness to this project. Many different ideas were discussed with the Design Committee but ultimately, given the strong need for the bridge, they asked that it be designed in a way that expressed the organic nature of the landscape. There was strong opposition to creating a straight, longitudinal structure. Soon it became apparent that a central tower sporting a small viewing deck and screened window seat provided the owners with key wildlife viewing spots and gave the bridge a central structural point from which the adjacent, angled arms could reach west between the trees to the main house and east between the trees to the new master suite. The result is a precise and carefully designed expression of the landscape: an enclosed bridge elevated above wildlife paths and woven within inches of towering redwood trees.
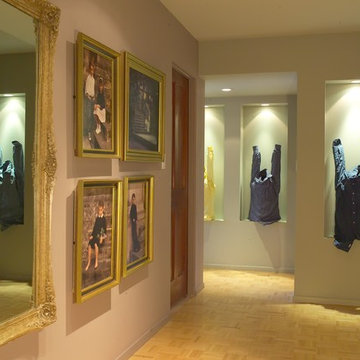
Hallways are a wonderful place for display. Built-in and lighted wall niches spotlight these sculptures
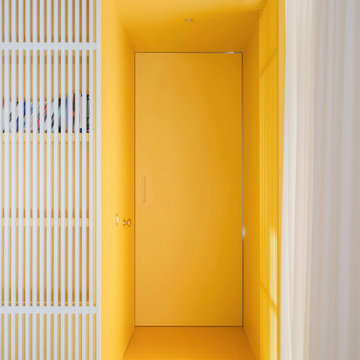
Un semplice spazio corridoio può diventare un tema di progetto. In questo caso la divisione tra la zona giorno e la zona notte avviene mediante un corridoio completamente giallo, rivestito con pannelli in legno che nascondono due porte filomuro dal''estetica minimale. Le porte danno l'accesso alla camera da letto ed al bagno.
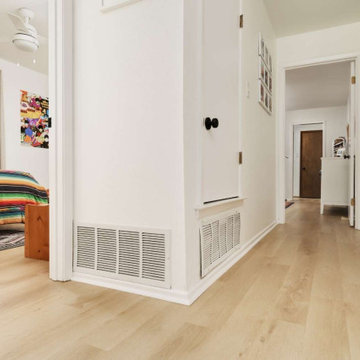
A classic select grade natural oak. Timeless and versatile. With the Modin Collection, we have raised the bar on luxury vinyl plank. The result: a new standard in resilient flooring. Our Base line features smaller planks and less prominent bevels, at an even lower price point. Both offer true embossed-in-register texture, a low sheen level, a commercial-grade wear-layer, a pre-attached underlayment, a rigid SPC core, and are 100% waterproof.
Hallway with Orange Floors and Yellow Floors Ideas and Designs
5
