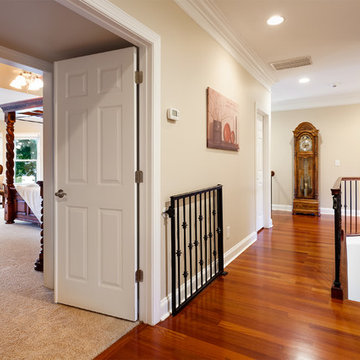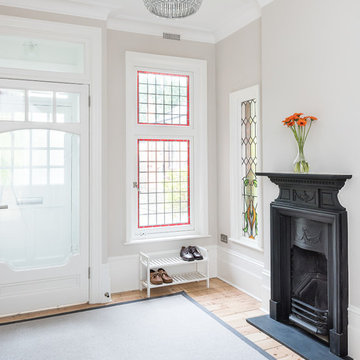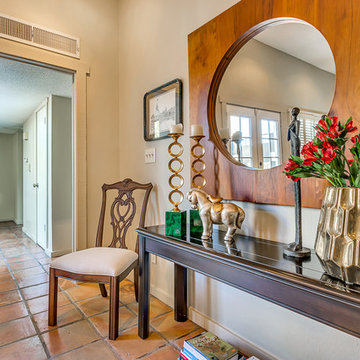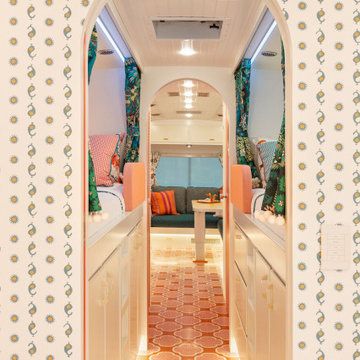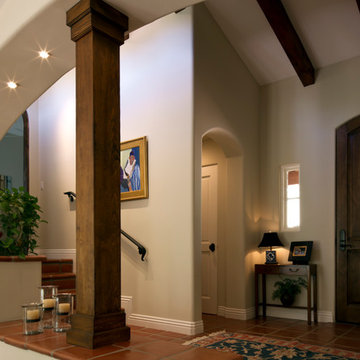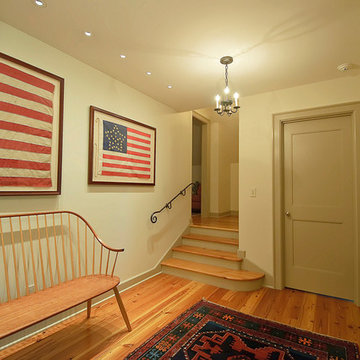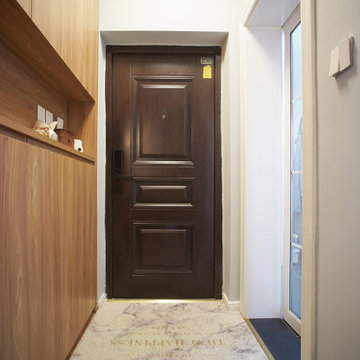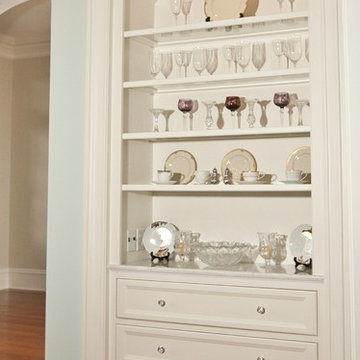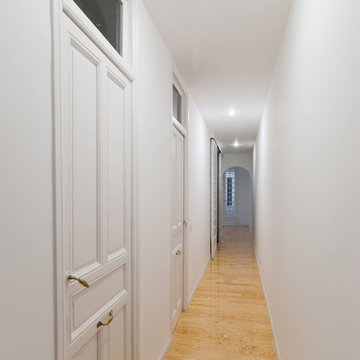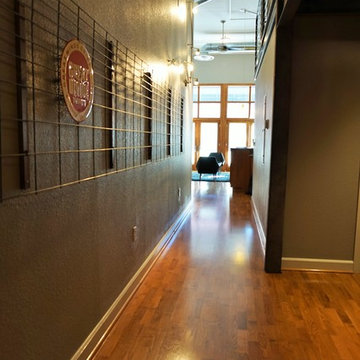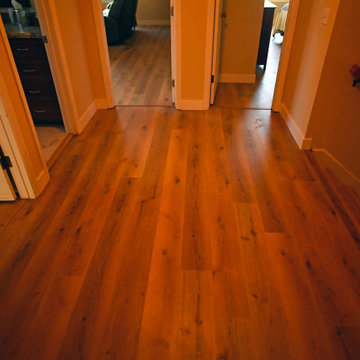Hallway with Orange Floors and Yellow Floors Ideas and Designs
Refine by:
Budget
Sort by:Popular Today
141 - 160 of 358 photos
Item 1 of 3
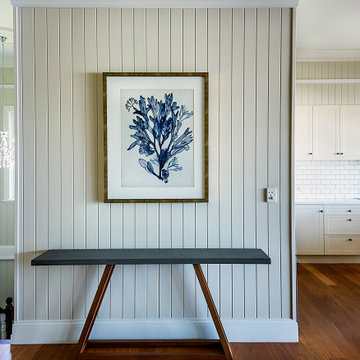
This was a bit of a space of no purpose which came about from the extensive renovation and expanding creating an open plan space from the main entrance, stairwell to downstairs, kitchen, dining and living. We created purpose by adding a custom console table and large framed artwork.
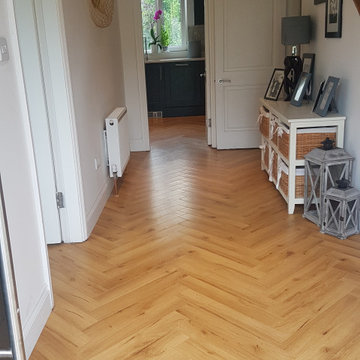
This customer opted for the Lignum Fusion - Oak Robust Natural Herringbone 12mm AC4 Laminate in her expansive area. This flooring covered the hallway, kitchen area, laundry room and sitting room allowing for a seamless fluid look.
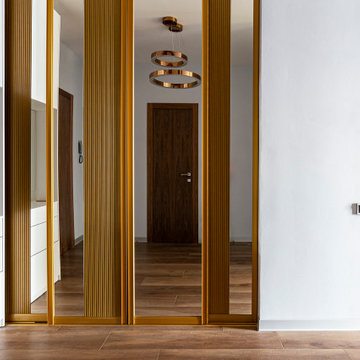
Квартира в минималистичном стиле ваби-саби. Автор проекта: Ассоциация IDA
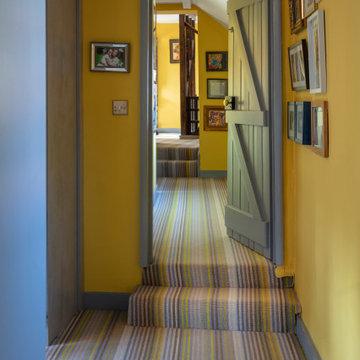
The beautiful Margo Selby Stripe Sun Seasalter carpet used on Cottage Noir's landing, a brave choice for a 300 year old cottage where not a single wall is straight, but the finished look just adds to the character, charm and fun feel of the project, and most importantly it makes Kemi smile every time she comes home.
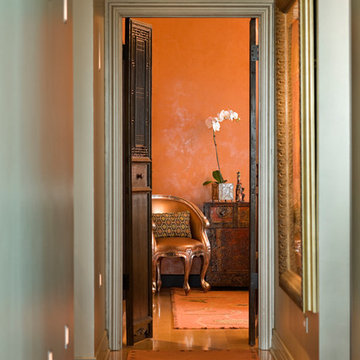
Chicago luxury condo on the lake has been recognized in publications, received an award and and was featured on tv. The client wanted family friendly yet cutting edge design.
The client celebrated their Indian Heritage with Asisn antiques and Indian artifacts. .
This project began with this client before the high rise was built. Our team specified custom electrical wiring and junction boxes for this condo. Our painter glazed these walls with a metallic blue which reminds the client of the Lake Michigan a view from the great room.
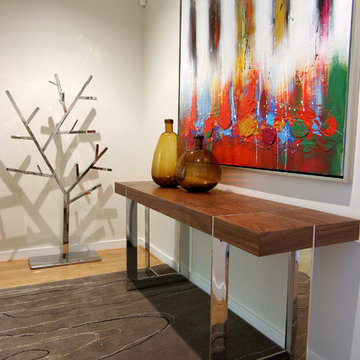
Interior Design, by Despina Design
Furniture and Home-wares, from Merlino Imports
Photography : Pearlin design & photography
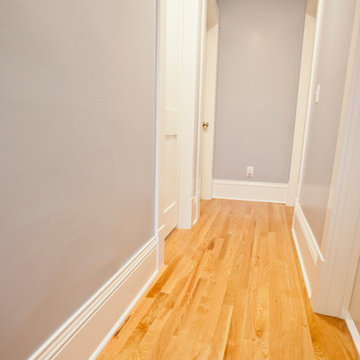
This South Minneapolis family was ready for an update to their existing 1914, 2 story home. Their checklist included; a new updated bathroom, explore more space for master suite, and converting the existing 2 bedrooms back into its original 3 bedrooms on the 2nd floor. By relocating the bathroom, we were able to create a larger functional bath shared between the rooms. New hex tile floors and subway tile walls were installed to match the era of the home. Classic plumbing fixtures were installed as well as a Victorian sink console selected by the homeowners. To create additional light within the bath, an integrated sola-tube and bath fan combination kit was installed. New millwork, new doors, new oak hardwood flooring, and beautiful paint colors finish off the space. The new beautiful space left the homeowners inspired to decorate!
Photographer: Lisa Brunnel
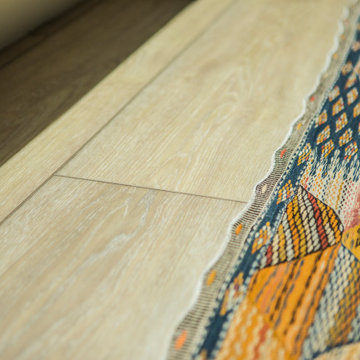
Sutton Signature from the Modin Rigid LVP Collection: Refined yet natural. A white wire-brush gives the natural wood tone a distinct depth, lending it to a variety of spaces.
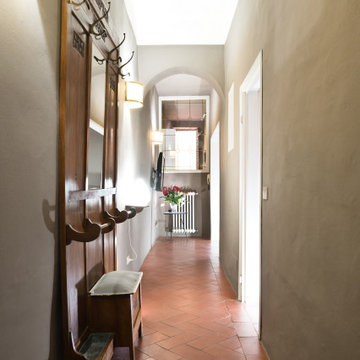
Committenti: Fabio & Ilaria. Ripresa fotografica: impiego obiettivo 24mm su pieno formato; macchina su treppiedi con allineamento ortogonale dell'inquadratura; impiego luce naturale esistente con l'ausilio di luci flash e luci continue 5500°K. Post-produzione: aggiustamenti base immagine; fusione manuale di livelli con differente esposizione per produrre un'immagine ad alto intervallo dinamico ma realistica; rimozione elementi di disturbo. Obiettivo commerciale: realizzazione fotografie di complemento ad annunci su siti web di affitti come Airbnb, Booking, eccetera; pubblicità su social network.
Hallway with Orange Floors and Yellow Floors Ideas and Designs
8
