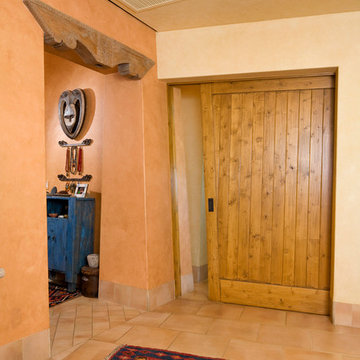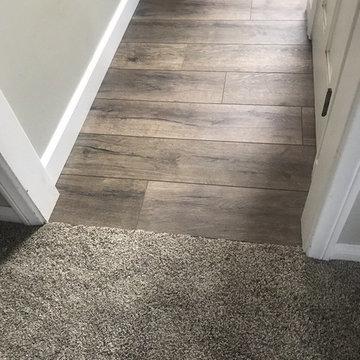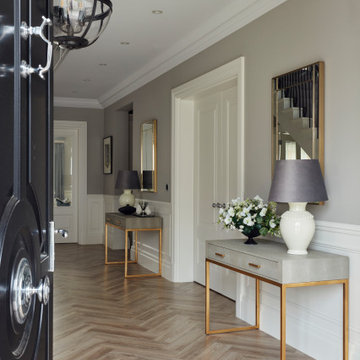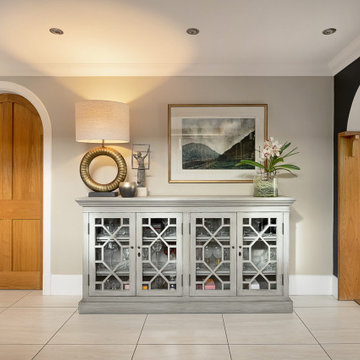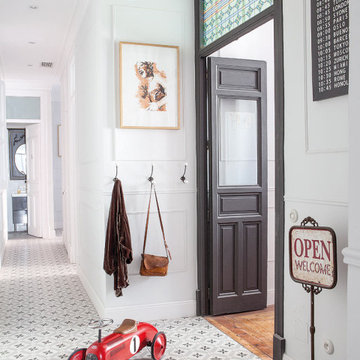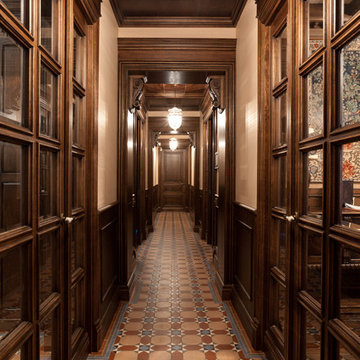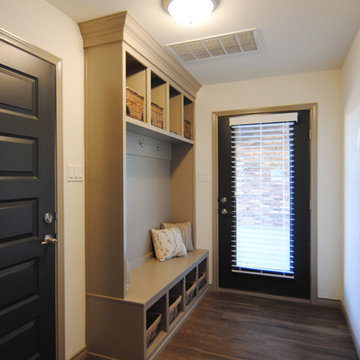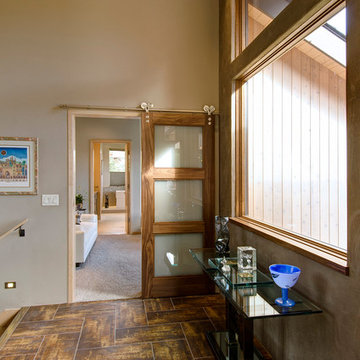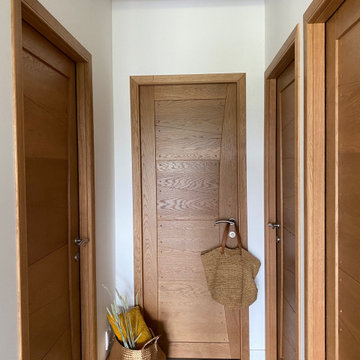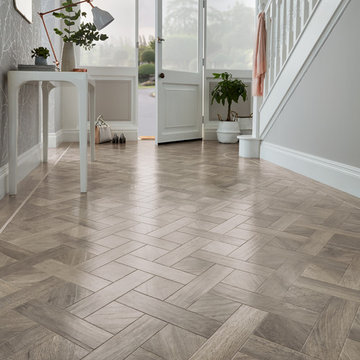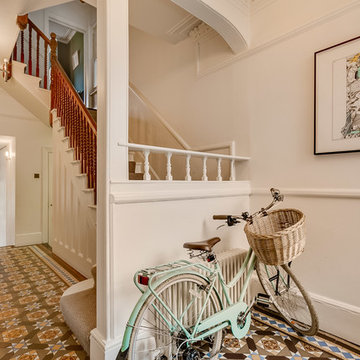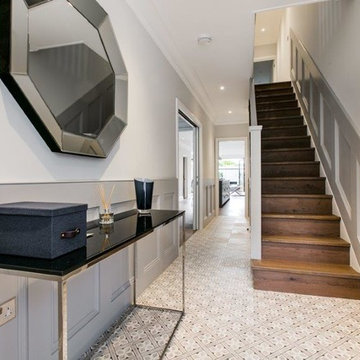Hallway with Vinyl Flooring and Ceramic Flooring Ideas and Designs
Refine by:
Budget
Sort by:Popular Today
101 - 120 of 5,004 photos
Item 1 of 3
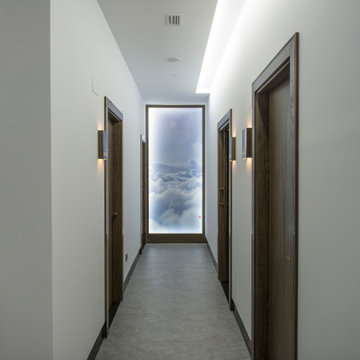
Situada entre las montañas de Ponferrada, León, la nueva clínica Activate Fisioterapia fue diseñada en 2018 para mejorar los servicios de fisioterapia en el norte de España. El proyecto incorpora tecnologías de bienestar y fisioterapia de vanguardia, y también demuestra que una solución arquitectónica moderna debe preservar el espíritu de su cultura. Un nuevo espacio de 250 metros cuadrados se convirtió en diferentes salas para practicar la mejores técnicas de fisioterapia, pilates y biomecánica. El diseño gira en torno a formas limpias y materiales luminosos, con un estilo nórdico que recuerda la naturaleza que rodea a esta ciudad. La iluminación está presente en cada habitación con intenciones de relajación, guías o técnicas específicas. Plataformas elevadas y techos abovedados, cada uno con un nivel de privacidad diferente, que culmina con un espacio en la sala de espera de la recepción. El interior es una continuación de esta impresionante fachada interactiva y tiene su propia vida. Materiales clave: La madera de roble como elemento principal. Madera lacada blanca. Techo suspendido de listones de madera. Tablón de roble blanco sellado. Aluminio anodizado bronce. Paneles acrílicos. Iluminación oculta. El nuevo espacio Activate fisioterapia es una instalación social esencial para su ciudad y sus ciudadanos. Es un modelo de cómo la ciencia moderna y la asistencia sanitaria pueden introducirse en el mundo en desarrollo.
Vídeo promocional - https://www.youtube.com/watch?v=_HiflTRGTHI
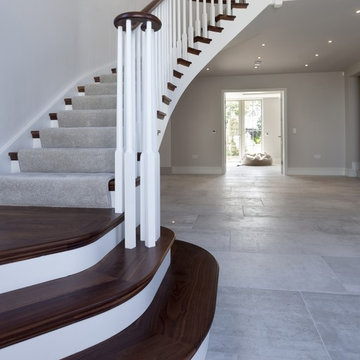
Working with & alongside the Award Winning Llama Property Developments on this fabulous Country House Renovation. The House, in a beautiful elevated position was very dated, cold and drafty. A major Renovation programme was undertaken as well as achieving Planning Permission to extend the property, demolish and move the garage, create a new sweeping driveway and to create a stunning Skyframe Swimming Pool Extension on the garden side of the House. This first phase of this fabulous project was to fully renovate the existing property as well as the two large Extensions creating a new stunning Entrance Hall and back door entrance. The stunning Vaulted Entrance Hall area with arched Millenium Windows and Doors and an elegant Helical Staircase with solid Walnut Handrail and treads. Gorgeous large format Porcelain Tiles which followed through into the open plan look & feel of the new homes interior. John Cullen floor lighting and metal Lutron face plates and switches. Gorgeous Farrow and Ball colour scheme throughout the whole house. This beautiful elegant Entrance Hall is now ready for a stunning Lighting sculpture to take centre stage in the Entrance Hallway as well as elegant furniture. More progress images to come of this wonderful homes transformation coming soon. Images by Andy Marshall
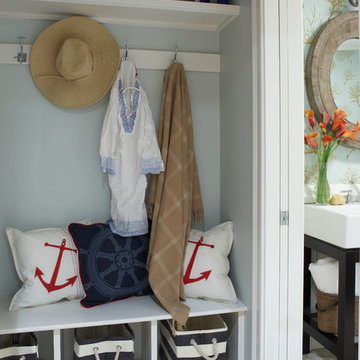
This mudroom nook makes this small hallway space outside the powder room fully functional. A custom bench with baskets for flip flops and hooks for your beach bag and towels make getting ready for the beach a breeze. The space is expanded by carrying the powder room tile all the way through the back hallway. Photography by: Michael Partenio
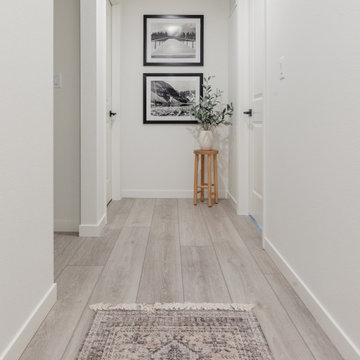
Influenced by classic Nordic design. Surprisingly flexible with furnishings. Amplify by continuing the clean modern aesthetic, or punctuate with statement pieces. With the Modin Collection, we have raised the bar on luxury vinyl plank. The result is a new standard in resilient flooring. Modin offers true embossed in register texture, a low sheen level, a rigid SPC core, an industry-leading wear layer, and so much more.
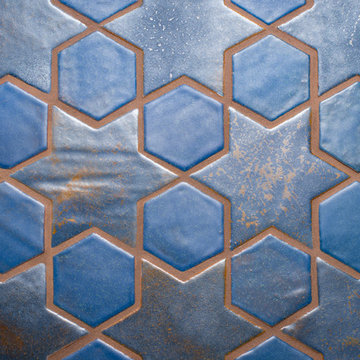
Stars and Hex Detail. This close up shows the red clay color coming through the Coco Moon stars. The Blueberry hex are more saturated with blue, adding a welcome visual contrast.
Photographer: Kory Kevin, Interior Designer: Martha Dayton Design, Architect: Rehkamp Larson Architects, Tiler: Reuter Quality Tile
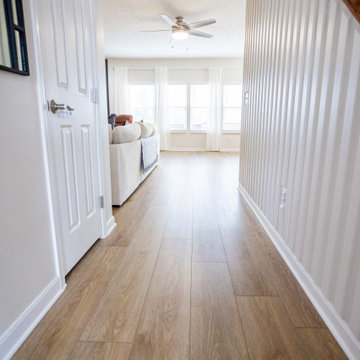
Refined yet natural. A white wire-brush gives the natural wood tone a distinct depth, lending it to a variety of spaces.
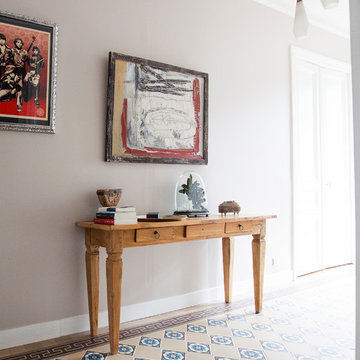
©Stylianos Papardelas.
Tout le contenu de ce profil 2designarchitecture, textes et images, sont tous droits réservés
Hallway with Vinyl Flooring and Ceramic Flooring Ideas and Designs
6
