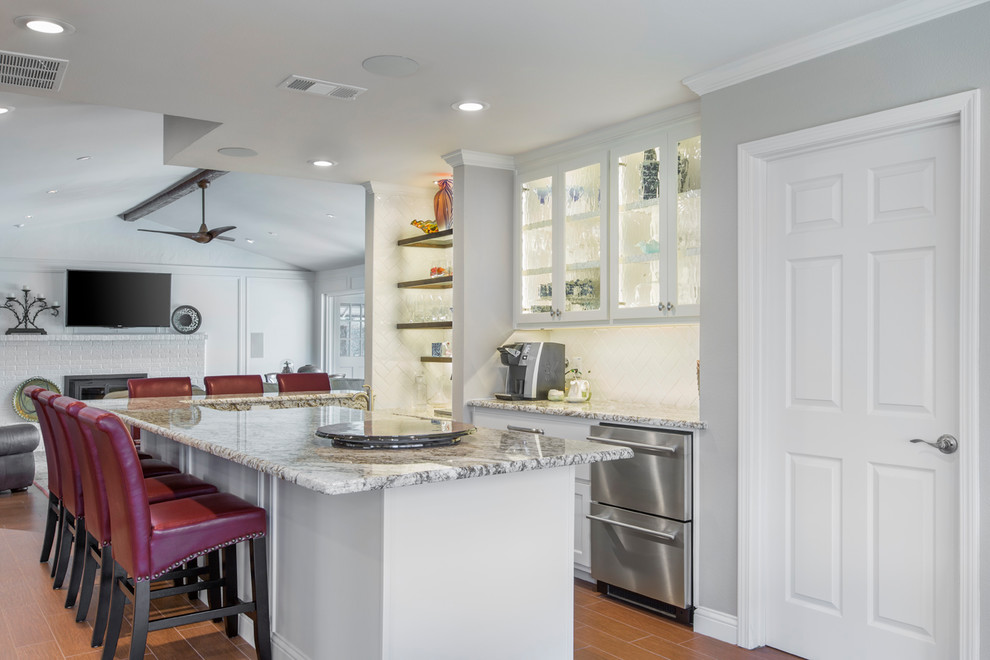
Hello, Open & Flowing Floor Plan! A Complete Kitchen & Bar Area Remodel
Transitional Kitchen
The updated living room now provides a beautiful backdrop for the remodeled bar and can also be seen from the dining room and breakfast area. The fresh white paint and refinished beam continue the style and color palette used throughout rest of the updated rooms. Consistency is an important aspect when designing an open floor plan!
Final photos by Impressia.net.

Ice maker at bar area in kitchen, glass cabinets at bar area. Yes