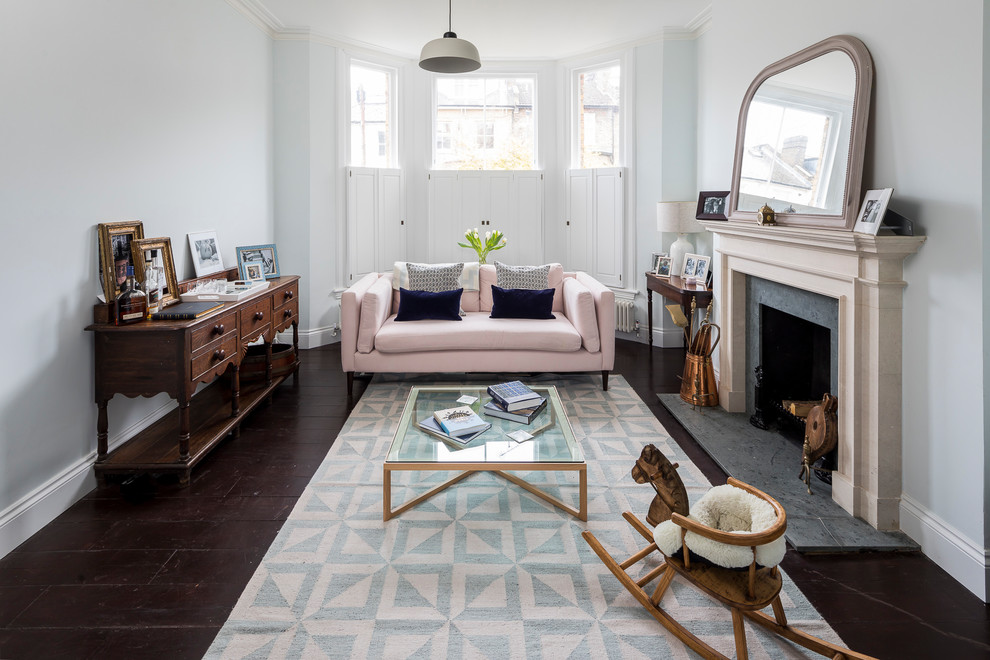
High end refurbishment of full house with bespoke kitchen and stairs
Transitional Living Room, London
Stylish open plan living space made of front room and back room joined together by big opening. Featuring wood burning stove and some unique pieces of furniture, as well as home library and loads of natural light making it part of this extensive renovation project.
Chris Snook

shutters