Home Bar with a Built-in Sink and Grey Floors Ideas and Designs
Refine by:
Budget
Sort by:Popular Today
21 - 40 of 284 photos
Item 1 of 3
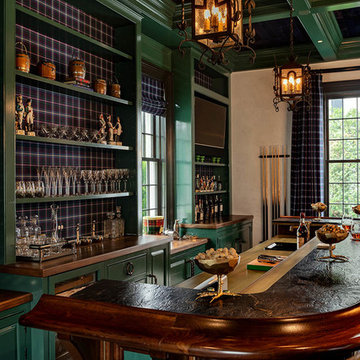
This is an example of a classic home bar in New York with a built-in sink, raised-panel cabinets, green cabinets, multi-coloured splashback and grey floors.
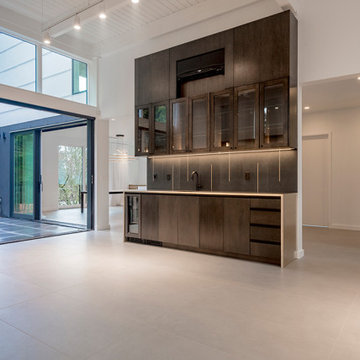
Custom 10' brass wet bar with ebonized oak cabinets.
Contemporary wet bar in Seattle with a built-in sink, glass-front cabinets, black cabinets, black splashback, porcelain splashback, porcelain flooring and grey floors.
Contemporary wet bar in Seattle with a built-in sink, glass-front cabinets, black cabinets, black splashback, porcelain splashback, porcelain flooring and grey floors.

Gardner/Fox created this clients' ultimate man cave! What began as an unfinished basement is now 2,250 sq. ft. of rustic modern inspired joy! The different amenities in this space include a wet bar, poker, billiards, foosball, entertainment area, 3/4 bath, sauna, home gym, wine wall, and last but certainly not least, a golf simulator. To create a harmonious rustic modern look the design includes reclaimed barnwood, matte black accents, and modern light fixtures throughout the space.
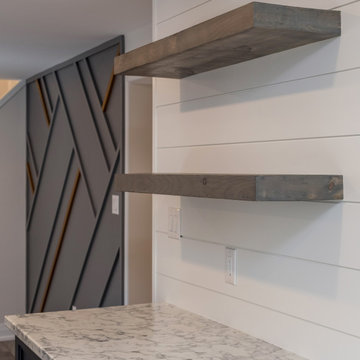
Photo of a single-wall wet bar in Toronto with a built-in sink, shaker cabinets, blue cabinets, laminate countertops, white splashback, tonge and groove splashback, vinyl flooring, grey floors and grey worktops.

Emilio Collavino
Design ideas for a large contemporary galley wet bar in Miami with dark wood cabinets, marble worktops, porcelain flooring, grey floors, a built-in sink, black splashback, grey worktops and open cabinets.
Design ideas for a large contemporary galley wet bar in Miami with dark wood cabinets, marble worktops, porcelain flooring, grey floors, a built-in sink, black splashback, grey worktops and open cabinets.

Design ideas for a small traditional single-wall wet bar in New York with recessed-panel cabinets, grey cabinets, quartz worktops, white splashback, mosaic tiled splashback, porcelain flooring, grey floors and a built-in sink.
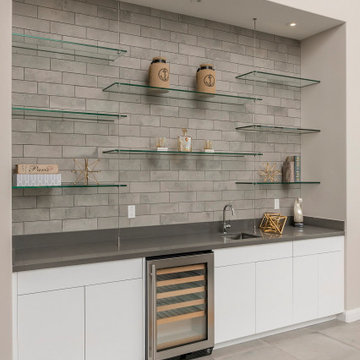
Contemporary single-wall wet bar in Phoenix with a built-in sink, flat-panel cabinets, white cabinets, grey splashback, grey floors and grey worktops.
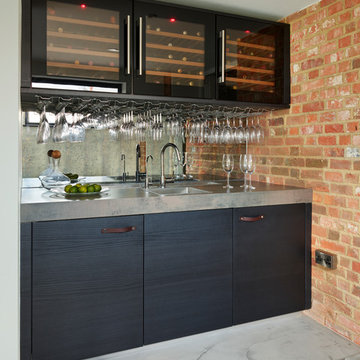
Darren Chung Photography Ltd
Photo of a contemporary single-wall wet bar in Berkshire with a built-in sink, flat-panel cabinets, blue cabinets, mirror splashback, grey floors and grey worktops.
Photo of a contemporary single-wall wet bar in Berkshire with a built-in sink, flat-panel cabinets, blue cabinets, mirror splashback, grey floors and grey worktops.

Below Buchanan is a basement renovation that feels as light and welcoming as one of our outdoor living spaces. The project is full of unique details, custom woodworking, built-in storage, and gorgeous fixtures. Custom carpentry is everywhere, from the built-in storage cabinets and molding to the private booth, the bar cabinetry, and the fireplace lounge.
Creating this bright, airy atmosphere was no small challenge, considering the lack of natural light and spatial restrictions. A color pallet of white opened up the space with wood, leather, and brass accents bringing warmth and balance. The finished basement features three primary spaces: the bar and lounge, a home gym, and a bathroom, as well as additional storage space. As seen in the before image, a double row of support pillars runs through the center of the space dictating the long, narrow design of the bar and lounge. Building a custom dining area with booth seating was a clever way to save space. The booth is built into the dividing wall, nestled between the support beams. The same is true for the built-in storage cabinet. It utilizes a space between the support pillars that would otherwise have been wasted.
The small details are as significant as the larger ones in this design. The built-in storage and bar cabinetry are all finished with brass handle pulls, to match the light fixtures, faucets, and bar shelving. White marble counters for the bar, bathroom, and dining table bring a hint of Hollywood glamour. White brick appears in the fireplace and back bar. To keep the space feeling as lofty as possible, the exposed ceilings are painted black with segments of drop ceilings accented by a wide wood molding, a nod to the appearance of exposed beams. Every detail is thoughtfully chosen right down from the cable railing on the staircase to the wood paneling behind the booth, and wrapping the bar.
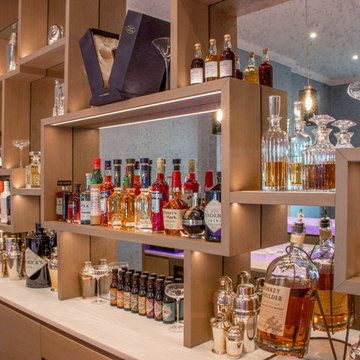
All shelves are made with invisible fixing.
Massive mirror at the back is cut to eliminate any visible joints.
All shelves supplied with led lights to lit up things displayed on shelves
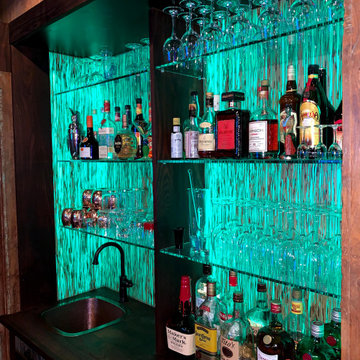
Medium sized bohemian u-shaped wet bar in Philadelphia with a built-in sink, recessed-panel cabinets, dark wood cabinets, wood worktops, multi-coloured splashback, glass sheet splashback, porcelain flooring, grey floors and multicoloured worktops.

Gardner/Fox created this clients' ultimate man cave! What began as an unfinished basement is now 2,250 sq. ft. of rustic modern inspired joy! The different amenities in this space include a wet bar, poker, billiards, foosball, entertainment area, 3/4 bath, sauna, home gym, wine wall, and last but certainly not least, a golf simulator. To create a harmonious rustic modern look the design includes reclaimed barnwood, matte black accents, and modern light fixtures throughout the space.

This home is full of clean lines, soft whites and grey, & lots of built-in pieces. Large entry area with message center, dual closets, custom bench with hooks and cubbies to keep organized. Living room fireplace with shiplap, custom mantel and cabinets, and white brick.
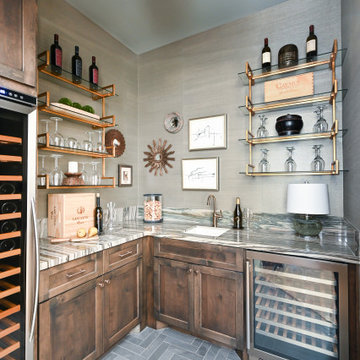
The wine bar is dressed in a moody sage grasscloth wallcovering and features a beautiful granite slab as the inspiration for the whole room. Sparkles of gold, art, and an antiqued mirrored light fixture complete the design

Grace Aston
Photo of a large rustic u-shaped wet bar in Seattle with a built-in sink, recessed-panel cabinets, dark wood cabinets, brown splashback, wood splashback, ceramic flooring and grey floors.
Photo of a large rustic u-shaped wet bar in Seattle with a built-in sink, recessed-panel cabinets, dark wood cabinets, brown splashback, wood splashback, ceramic flooring and grey floors.

Design ideas for a rural u-shaped wet bar in Minneapolis with a built-in sink, wood worktops, white splashback, wood splashback, grey floors, brown worktops and carpet.
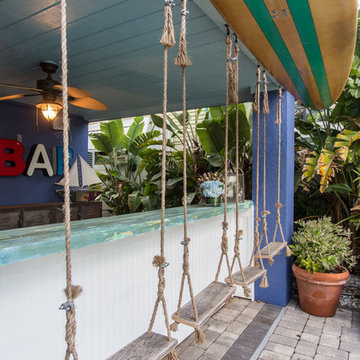
Brandi Image Photography
This is an example of a large coastal single-wall wet bar in Tampa with a built-in sink, wood worktops, brick flooring, grey floors and blue worktops.
This is an example of a large coastal single-wall wet bar in Tampa with a built-in sink, wood worktops, brick flooring, grey floors and blue worktops.
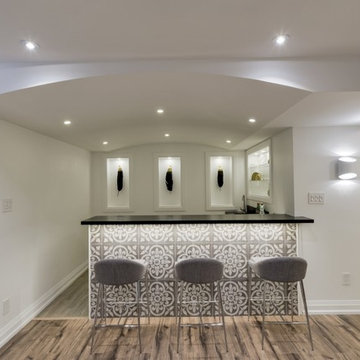
An unfinished basement was transformed into this modern & contemporary space for our clients to entertain and spend time with family. It includes a home theater, lounge, wet bar, guest space and 3 pc washroom. The bar front was clad with beautiful cement tiles, equipped with a sink and lots of storage. Niches were used to display decor and glassware. LED lighting lights up the front and back of the bar. A barrel vault ceiling was built to hide a single run of ducting which would have given an otherwise asymmetrical look to the space. Symmetry is paramount in Wilde North Design.
Bar front is tiled with handmade encaustic tiles.
Handmade wood counter tops with ebony stain.
Recessed LED lighting for counter top.
Recessed LED lighting on bar front to highlight the encaustic tiles.
Triple Niches for display with integrated lighting.
Stainless steel under counter sink and matching hardware.
Floor is tiled with wood look porcelain tiles.
Screwless face plates used for all switches.
Under counter mini fridge.

Design ideas for a small rustic l-shaped wet bar in Salt Lake City with a built-in sink, medium wood cabinets, red splashback, brick splashback, ceramic flooring and grey floors.

This pantry isn't just a pantry! This pantry is actually a scullery, where auxiliary kitchen duties are more than welcome. This countertop is the perfect baker's corner; complete with plenty of storage and a farmhouse sink.
Meyer Design
Home Bar with a Built-in Sink and Grey Floors Ideas and Designs
2