Home Bar with a Submerged Sink and Black Splashback Ideas and Designs
Refine by:
Budget
Sort by:Popular Today
121 - 140 of 667 photos
Item 1 of 3
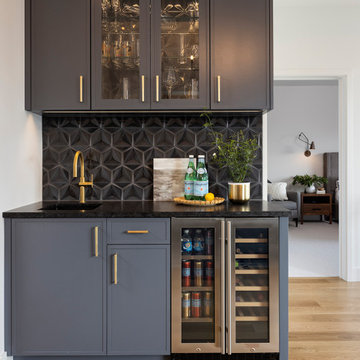
Small custom wet bar for TV room.
Small modern single-wall wet bar in Minneapolis with a submerged sink, recessed-panel cabinets, blue cabinets, granite worktops, black splashback, ceramic splashback, medium hardwood flooring, brown floors and black worktops.
Small modern single-wall wet bar in Minneapolis with a submerged sink, recessed-panel cabinets, blue cabinets, granite worktops, black splashback, ceramic splashback, medium hardwood flooring, brown floors and black worktops.
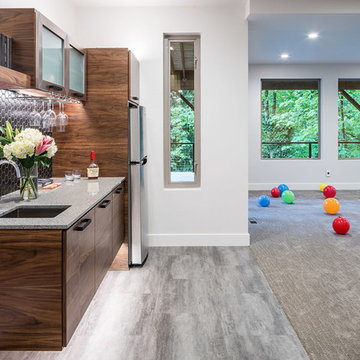
KuDa Photography
Medium sized modern single-wall wet bar in Other with a submerged sink, flat-panel cabinets, dark wood cabinets, engineered stone countertops, black splashback, porcelain splashback, vinyl flooring and grey floors.
Medium sized modern single-wall wet bar in Other with a submerged sink, flat-panel cabinets, dark wood cabinets, engineered stone countertops, black splashback, porcelain splashback, vinyl flooring and grey floors.
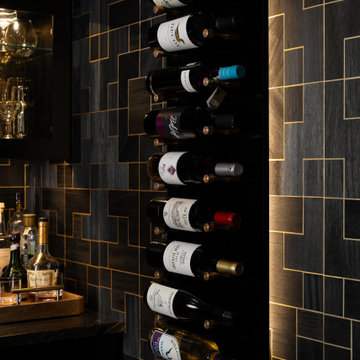
This is an example of a small contemporary galley wet bar in Detroit with a submerged sink, flat-panel cabinets, black cabinets, marble worktops, black splashback, wood splashback, vinyl flooring, brown floors and black worktops.
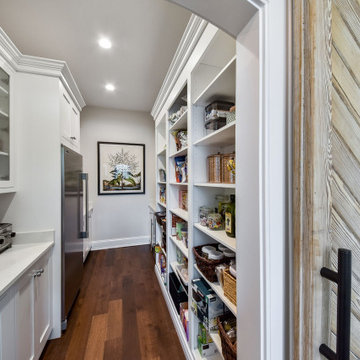
Inspiration for a medium sized traditional single-wall wet bar in Chicago with a submerged sink, flat-panel cabinets, white cabinets, engineered stone countertops, black splashback, ceramic splashback, dark hardwood flooring and black worktops.
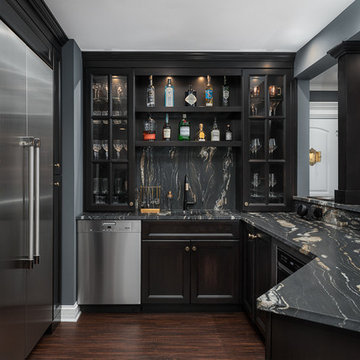
Design ideas for a large traditional u-shaped breakfast bar in Chicago with dark hardwood flooring, brown floors, a submerged sink, glass-front cabinets, black cabinets, marble worktops, black splashback, stone slab splashback and black worktops.

For this classic San Francisco William Wurster house, we complemented the iconic modernist architecture, urban landscape, and Bay views with contemporary silhouettes and a neutral color palette. We subtly incorporated the wife's love of all things equine and the husband's passion for sports into the interiors. The family enjoys entertaining, and the multi-level home features a gourmet kitchen, wine room, and ample areas for dining and relaxing. An elevator conveniently climbs to the top floor where a serene master suite awaits.
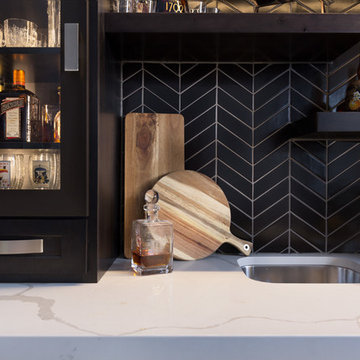
Photo Credit: Studio Three Beau
Design ideas for a small contemporary galley wet bar in Other with a submerged sink, recessed-panel cabinets, black cabinets, engineered stone countertops, black splashback, ceramic splashback, porcelain flooring, brown floors and white worktops.
Design ideas for a small contemporary galley wet bar in Other with a submerged sink, recessed-panel cabinets, black cabinets, engineered stone countertops, black splashback, ceramic splashback, porcelain flooring, brown floors and white worktops.

Photo Credit: Studio Three Beau
Inspiration for a small contemporary galley wet bar in Other with a submerged sink, recessed-panel cabinets, black cabinets, engineered stone countertops, black splashback, ceramic splashback, porcelain flooring, brown floors and white worktops.
Inspiration for a small contemporary galley wet bar in Other with a submerged sink, recessed-panel cabinets, black cabinets, engineered stone countertops, black splashback, ceramic splashback, porcelain flooring, brown floors and white worktops.
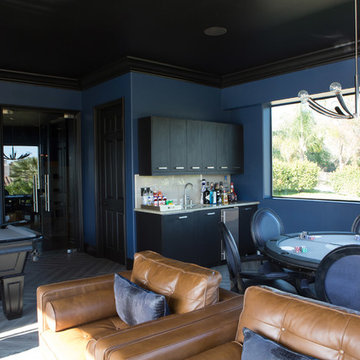
Lori Dennis Interior Design
SoCal Contractor Construction
Erika Bierman Photography
Design ideas for a large mediterranean u-shaped wet bar in San Diego with a submerged sink, shaker cabinets, black cabinets, composite countertops, black splashback, glass tiled splashback and dark hardwood flooring.
Design ideas for a large mediterranean u-shaped wet bar in San Diego with a submerged sink, shaker cabinets, black cabinets, composite countertops, black splashback, glass tiled splashback and dark hardwood flooring.
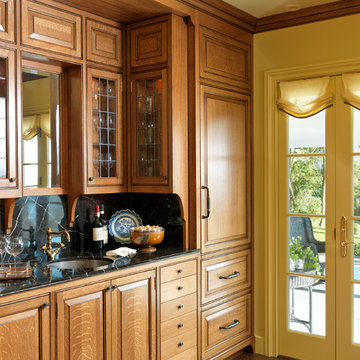
Richard Mandelkorn Photography
This is an example of a large victorian galley wet bar in Boston with a submerged sink, raised-panel cabinets, medium wood cabinets, marble worktops, black splashback and dark hardwood flooring.
This is an example of a large victorian galley wet bar in Boston with a submerged sink, raised-panel cabinets, medium wood cabinets, marble worktops, black splashback and dark hardwood flooring.
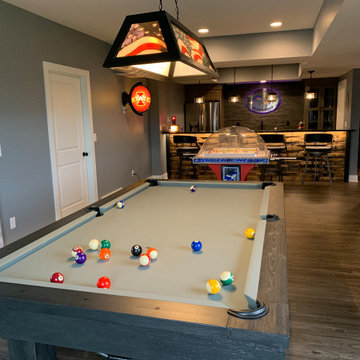
A lower level home bar in a Bettendorf Iowa home with LED-lit whiskey barrel planks, Koch Knotty Alder gray cabinetry, and Cambria Quartz counters in Charlestown design. Galveston series pendant lighting by Quorum also featured. Design and select materials by Village Home Stores for Kerkhoff Homes of the Quad Cities.
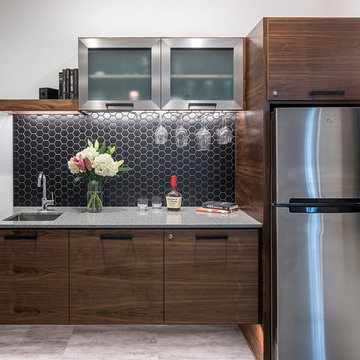
KuDa Photography
This is an example of a medium sized contemporary single-wall wet bar in Other with a submerged sink, flat-panel cabinets, dark wood cabinets, black splashback, grey floors, engineered stone countertops, porcelain splashback and vinyl flooring.
This is an example of a medium sized contemporary single-wall wet bar in Other with a submerged sink, flat-panel cabinets, dark wood cabinets, black splashback, grey floors, engineered stone countertops, porcelain splashback and vinyl flooring.
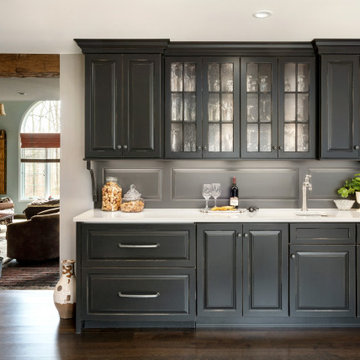
Photo of a single-wall wet bar in Philadelphia with a submerged sink, black cabinets, black splashback, wood splashback and white worktops.
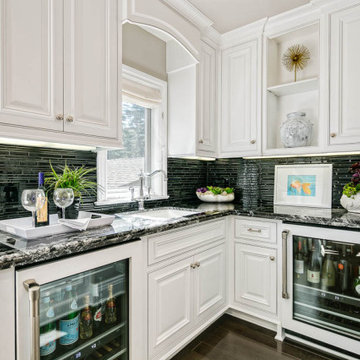
Inspiration for a medium sized classic l-shaped wet bar in Los Angeles with a submerged sink, raised-panel cabinets, white cabinets, granite worktops, black splashback, porcelain splashback, dark hardwood flooring, brown floors and multicoloured worktops.

Builder: Brad DeHaan Homes
Photographer: Brad Gillette
Every day feels like a celebration in this stylish design that features a main level floor plan perfect for both entertaining and convenient one-level living. The distinctive transitional exterior welcomes friends and family with interesting peaked rooflines, stone pillars, stucco details and a symmetrical bank of windows. A three-car garage and custom details throughout give this compact home the appeal and amenities of a much-larger design and are a nod to the Craftsman and Mediterranean designs that influenced this updated architectural gem. A custom wood entry with sidelights match the triple transom windows featured throughout the house and echo the trim and features seen in the spacious three-car garage. While concentrated on one main floor and a lower level, there is no shortage of living and entertaining space inside. The main level includes more than 2,100 square feet, with a roomy 31 by 18-foot living room and kitchen combination off the central foyer that’s perfect for hosting parties or family holidays. The left side of the floor plan includes a 10 by 14-foot dining room, a laundry and a guest bedroom with bath. To the right is the more private spaces, with a relaxing 11 by 10-foot study/office which leads to the master suite featuring a master bath, closet and 13 by 13-foot sleeping area with an attractive peaked ceiling. The walkout lower level offers another 1,500 square feet of living space, with a large family room, three additional family bedrooms and a shared bath.
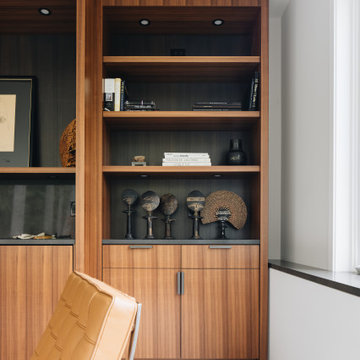
This is an example of a retro single-wall wet bar in Grand Rapids with a submerged sink, flat-panel cabinets, dark wood cabinets, black splashback, porcelain flooring, grey floors and black worktops.
Contemporary single-wall wet bar in Nashville with a submerged sink, flat-panel cabinets, medium wood cabinets, black splashback, mosaic tiled splashback, medium hardwood flooring, brown floors and white worktops.
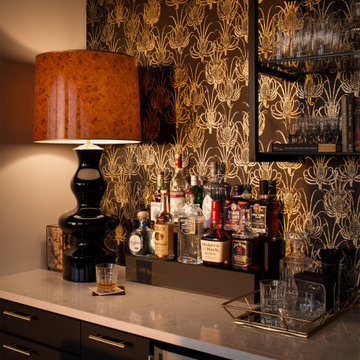
This is an example of a medium sized contemporary single-wall wet bar in Kansas City with a submerged sink, flat-panel cabinets, black cabinets, engineered stone countertops, black splashback, vinyl flooring, grey floors and white worktops.
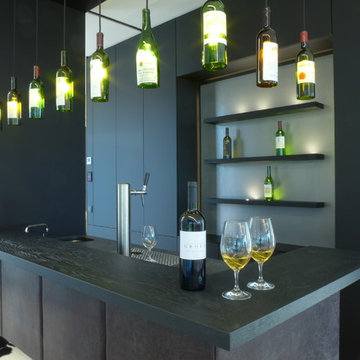
Haben Sie sich auch schon öfters gefragt, warum die meisten muffigen Partykeller so gar nichts mit Ihrer trendigen Lieblingsbar zu tun haben? Wir ändern das für Sie! Dafür haben wir hier die Theke ins Obergeschoss geholt, mit hochwertigstem Leder überzogen und mit einer raffiniert-mattschwarzen Oberfläche versehen. Beleuchtet wird der Tresen aus Weinflaschen, die von grandiosen Festen erzählen. War "Ich bleib heute mal zu Hause" je so cool?
© Silke Rabe
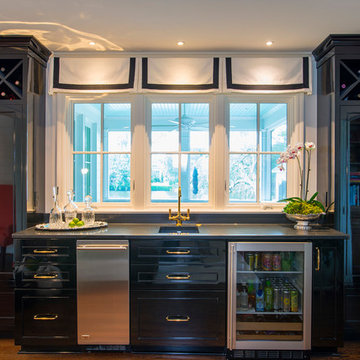
Photography: Jason Stemple
Design ideas for a medium sized traditional single-wall wet bar in Charleston with a submerged sink, recessed-panel cabinets, black cabinets, granite worktops, black splashback, stone slab splashback, medium hardwood flooring and brown floors.
Design ideas for a medium sized traditional single-wall wet bar in Charleston with a submerged sink, recessed-panel cabinets, black cabinets, granite worktops, black splashback, stone slab splashback, medium hardwood flooring and brown floors.
Home Bar with a Submerged Sink and Black Splashback Ideas and Designs
7