Home Bar with a Submerged Sink and Black Splashback Ideas and Designs
Refine by:
Budget
Sort by:Popular Today
161 - 180 of 667 photos
Item 1 of 3
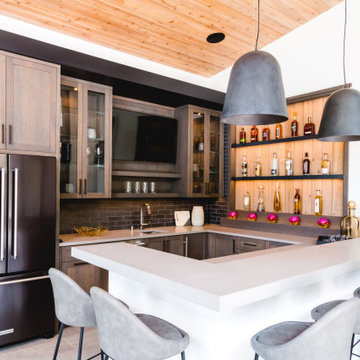
Inspiration for a medium sized modern u-shaped wet bar in Minneapolis with a submerged sink, recessed-panel cabinets, medium wood cabinets, engineered stone countertops, black splashback, porcelain splashback, porcelain flooring, grey floors and grey worktops.
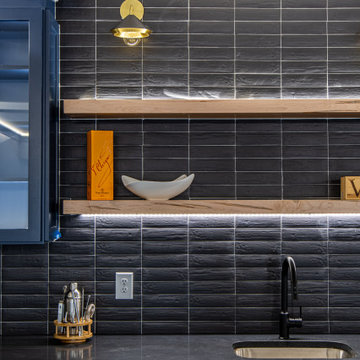
A gorgeous new wet bar for a modern farmhouse new construction home.
This is an example of a large rural single-wall wet bar in DC Metro with a submerged sink, shaker cabinets, blue cabinets, granite worktops, black splashback, porcelain splashback, vinyl flooring, brown floors and black worktops.
This is an example of a large rural single-wall wet bar in DC Metro with a submerged sink, shaker cabinets, blue cabinets, granite worktops, black splashback, porcelain splashback, vinyl flooring, brown floors and black worktops.
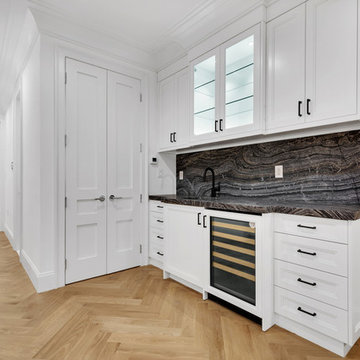
Full custom wine bar with a utility sink
Small contemporary galley wet bar in New York with a submerged sink, shaker cabinets, white cabinets, marble worktops, black splashback, marble splashback, medium hardwood flooring, brown floors and black worktops.
Small contemporary galley wet bar in New York with a submerged sink, shaker cabinets, white cabinets, marble worktops, black splashback, marble splashback, medium hardwood flooring, brown floors and black worktops.
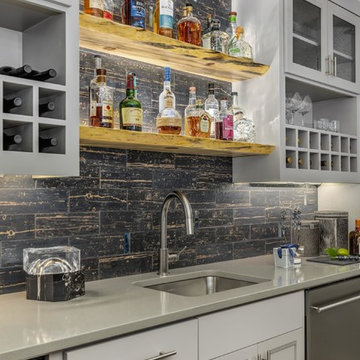
This home bar is as elegant as it is functional. From the live edge shelving to the built in wine storage there is a spot for everything.
Design ideas for a medium sized contemporary single-wall wet bar in Portland with a submerged sink, shaker cabinets, quartz worktops, black splashback, metro tiled splashback, vinyl flooring, grey worktops and brown floors.
Design ideas for a medium sized contemporary single-wall wet bar in Portland with a submerged sink, shaker cabinets, quartz worktops, black splashback, metro tiled splashback, vinyl flooring, grey worktops and brown floors.
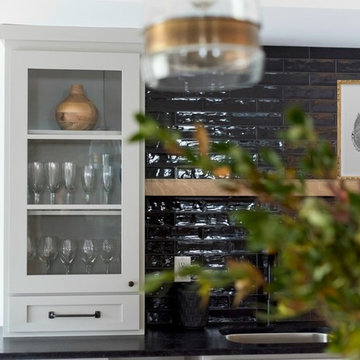
Sarah Shields
Photo of a medium sized rural single-wall wet bar in Indianapolis with medium hardwood flooring, a submerged sink, shaker cabinets, white cabinets, wood worktops, black splashback, metro tiled splashback, beige floors and beige worktops.
Photo of a medium sized rural single-wall wet bar in Indianapolis with medium hardwood flooring, a submerged sink, shaker cabinets, white cabinets, wood worktops, black splashback, metro tiled splashback, beige floors and beige worktops.

This house has a cool modern vibe, but the pre-rennovation layout was not working for these homeowners. We were able to take their vision of an open kitchen and living area and make it come to life. Simple, clean lines and a large great room are now in place. We tore down dividing walls and came up with an all new layout. These homeowners are absolutely loving their home with their new spaces! Design by Hatfield Builders | Photography by Versatile Imaging
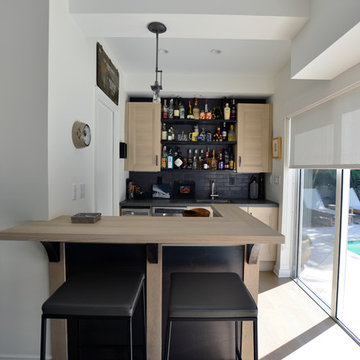
Photo of a small contemporary single-wall wet bar in Miami with a submerged sink, shaker cabinets, light wood cabinets, wood worktops, black splashback, metro tiled splashback and beige floors.
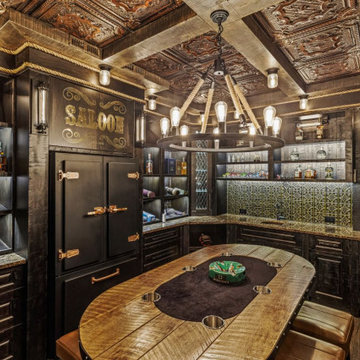
Rocky Mountain Saloon Cellar - featuring american tin ceiling and back splash, hand torched, distressed cabinetry, custom glass panel door inserts, vintage American antique beer crates, big chill black & and gold fridge, custom made Kentucky whiskey barrel poker table, authentic steer horns - all concealed behind a hidden door.
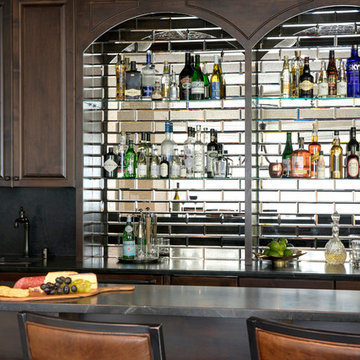
The bar features tin ceiling detail, brass foot rail, metal and leather bar stools, waxed soapstone countertops, Irish inspired bar details and antique inspired lighting.
Photos by Spacecrafting Photography.

Originally designed by renowned architect Miles Standish, a 1960s addition by Richard Wills of the elite Royal Barry Wills architecture firm - featured in Life Magazine in both 1938 & 1946 for his classic Cape Cod & Colonial home designs - added an early American pub w/ beautiful pine-paneled walls, full bar, fireplace & abundant seating as well as a country living room.
We Feng Shui'ed and refreshed this classic design, providing modern touches, but remaining true to the original architect's vision.
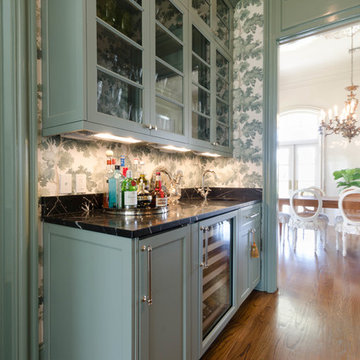
House was built by Hotard General Contracting, Inc. Jefferson Door supplied: exterior doors (custom Sapele mahogany), interior doors (Masonite), windows custom Sapele mahogany windows on the front and (Integrity by Marvin Windows) on the sides and back, columns (HB&G), crown moulding, baseboard and door hardware (Emtek).
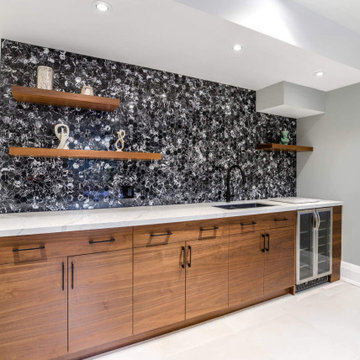
Design ideas for a medium sized traditional single-wall wet bar in Toronto with a submerged sink, flat-panel cabinets, dark wood cabinets, engineered stone countertops, black splashback, porcelain flooring, grey floors and white worktops.
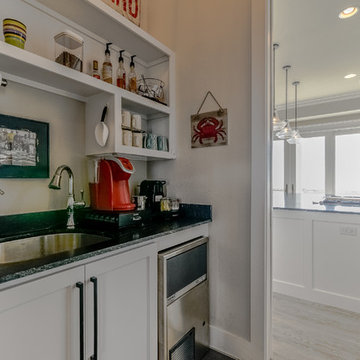
Laundry room & Coffee bar
Large nautical galley wet bar in Houston with a submerged sink, shaker cabinets, white cabinets, granite worktops, black splashback, stone slab splashback, ceramic flooring and beige floors.
Large nautical galley wet bar in Houston with a submerged sink, shaker cabinets, white cabinets, granite worktops, black splashback, stone slab splashback, ceramic flooring and beige floors.

Dark Grey Bar
Design ideas for a medium sized contemporary single-wall home bar in Denver with a submerged sink, recessed-panel cabinets, blue cabinets, engineered stone countertops, black splashback, engineered quartz splashback, ceramic flooring, grey floors and black worktops.
Design ideas for a medium sized contemporary single-wall home bar in Denver with a submerged sink, recessed-panel cabinets, blue cabinets, engineered stone countertops, black splashback, engineered quartz splashback, ceramic flooring, grey floors and black worktops.

A bar is tucked under the exterior stairway adjacent to the entry in a small vestibule that had formerly been exterior space in the home's original iteration.
Architect: Gene Kniaz, Spiral Architects
General Contractor: Linthicum Custom Builders
Photo: Maureen Ryan Photography
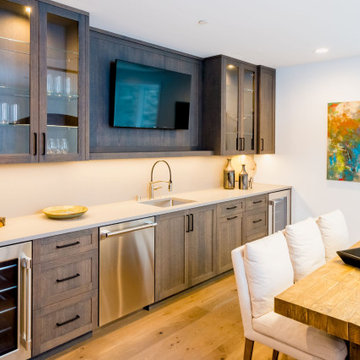
Medium sized modern u-shaped wet bar in Minneapolis with a submerged sink, recessed-panel cabinets, medium wood cabinets, engineered stone countertops, black splashback, porcelain splashback, porcelain flooring, grey floors and grey worktops.
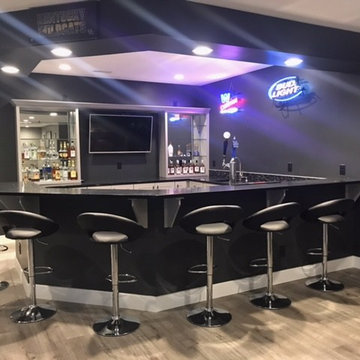
Countertops are done in Stellar Night Quartz complete with an undermount bar sink. This is the perfect place to enjoy the game.
Design ideas for a modern wet bar in Other with a submerged sink, shaker cabinets, engineered stone countertops, black splashback, ceramic splashback and grey cabinets.
Design ideas for a modern wet bar in Other with a submerged sink, shaker cabinets, engineered stone countertops, black splashback, ceramic splashback and grey cabinets.
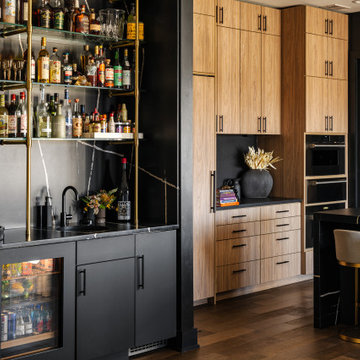
Luxe modern interior design in Westwood, Kansas by ULAH Interiors + Design, Kansas City. This dark and moody kitchen features both Dekton and Silestone by Cosentino. We carried the same Dekton from the island design onto the wet bar and the bar backsplash. The wet bar has matte black cabinets with panel ready appliances and an under-mounted bar sink. The bar shelves are made of real brass posts with glass shelves.
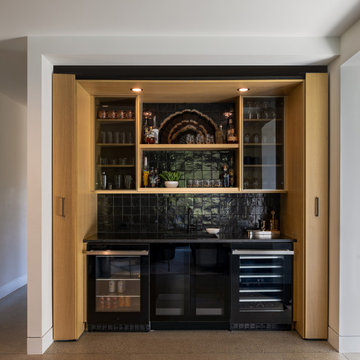
This is an example of a small scandinavian single-wall wet bar in Seattle with a submerged sink, flat-panel cabinets, light wood cabinets, engineered stone countertops, black splashback, ceramic splashback, concrete flooring, grey floors and black worktops.
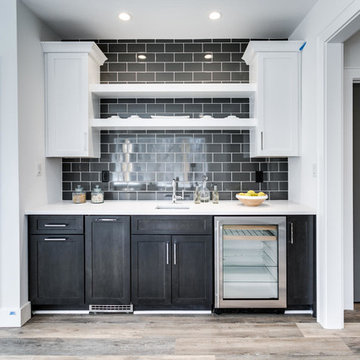
Inspiration for a rural single-wall wet bar in DC Metro with a submerged sink, shaker cabinets, white cabinets, engineered stone countertops, black splashback, metro tiled splashback and vinyl flooring.
Home Bar with a Submerged Sink and Black Splashback Ideas and Designs
9