Home Bar with a Submerged Sink and Open Cabinets Ideas and Designs
Refine by:
Budget
Sort by:Popular Today
141 - 160 of 273 photos
Item 1 of 3
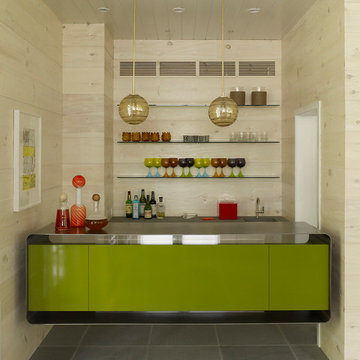
Design ideas for a small midcentury single-wall breakfast bar in New York with a submerged sink, open cabinets, stainless steel worktops and slate flooring.
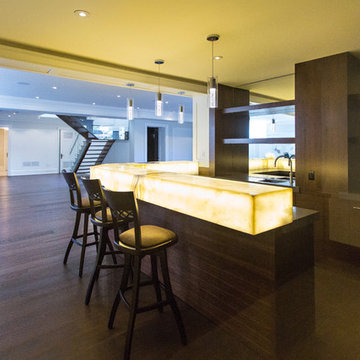
Inspiration for a large traditional u-shaped breakfast bar in Toronto with a submerged sink, open cabinets, brown cabinets, onyx worktops, mirror splashback, dark hardwood flooring and brown floors.
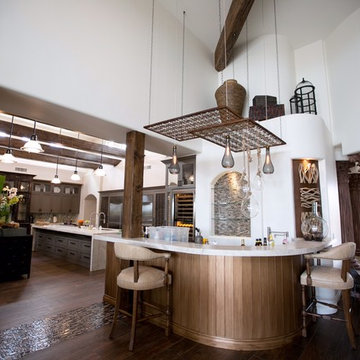
This is an example of a large eclectic galley breakfast bar in Phoenix with a submerged sink, open cabinets, quartz worktops, multi-coloured splashback, mosaic tiled splashback and dark hardwood flooring.
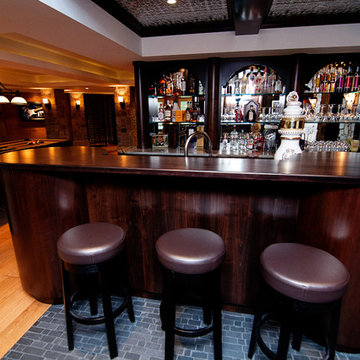
Door Style: J&S Door #(to be entered).
Kitchen by: Hi-Design Custom Cabinetry.
SCM Photography.
Medium sized classic galley breakfast bar in Vancouver with a submerged sink, open cabinets, dark wood cabinets, wood worktops, mirror splashback and light hardwood flooring.
Medium sized classic galley breakfast bar in Vancouver with a submerged sink, open cabinets, dark wood cabinets, wood worktops, mirror splashback and light hardwood flooring.
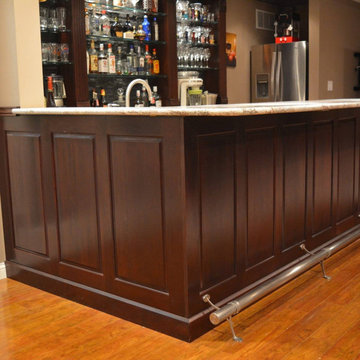
Photo of a large traditional u-shaped wet bar in St Louis with a submerged sink, open cabinets, dark wood cabinets, granite worktops, light hardwood flooring and brown floors.
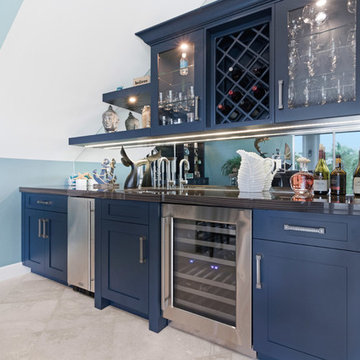
Inspiration for a medium sized beach style single-wall breakfast bar in Miami with a submerged sink, open cabinets, black cabinets, marble worktops, multi-coloured splashback, mosaic tiled splashback and black worktops.
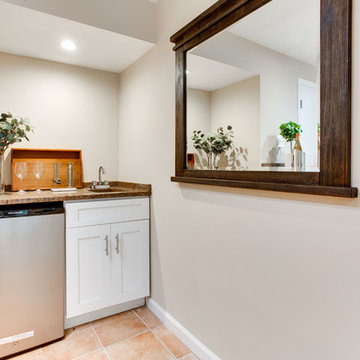
Jeff Song
Small classic galley breakfast bar in DC Metro with a submerged sink, open cabinets, white cabinets, granite worktops, ceramic flooring, beige floors and multicoloured worktops.
Small classic galley breakfast bar in DC Metro with a submerged sink, open cabinets, white cabinets, granite worktops, ceramic flooring, beige floors and multicoloured worktops.
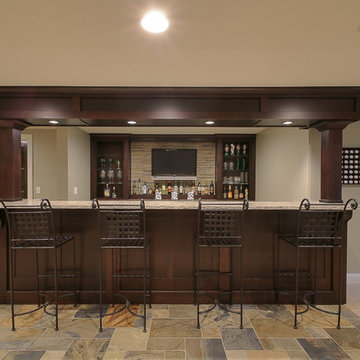
This is an example of a medium sized classic galley breakfast bar in Chicago with a submerged sink, open cabinets, dark wood cabinets, granite worktops, beige splashback, stone tiled splashback and slate flooring.
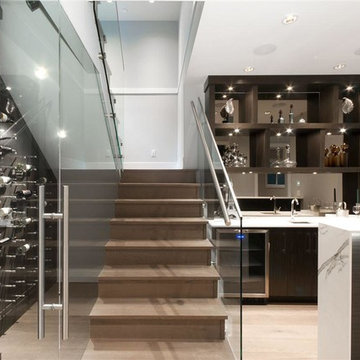
Contemporary single-wall wet bar in Vancouver with a submerged sink, open cabinets, dark wood cabinets, mirror splashback and light hardwood flooring.
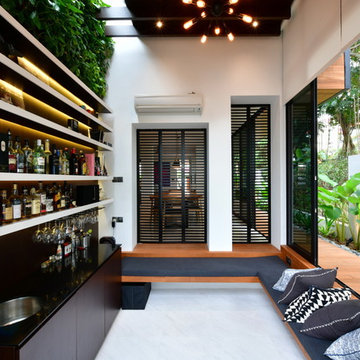
Design ideas for a contemporary single-wall wet bar in Singapore with a submerged sink, open cabinets and black worktops.
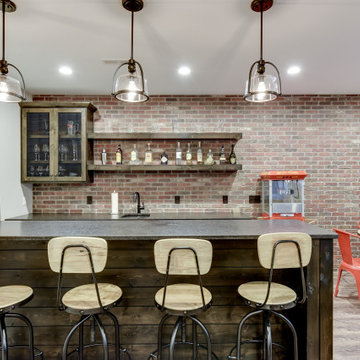
Brick accent wall with knotty alder cabinets
Inspiration for a medium sized rural galley wet bar in Minneapolis with a submerged sink, open cabinets, dark wood cabinets, granite worktops, brown splashback, brick splashback, laminate floors, brown floors and black worktops.
Inspiration for a medium sized rural galley wet bar in Minneapolis with a submerged sink, open cabinets, dark wood cabinets, granite worktops, brown splashback, brick splashback, laminate floors, brown floors and black worktops.
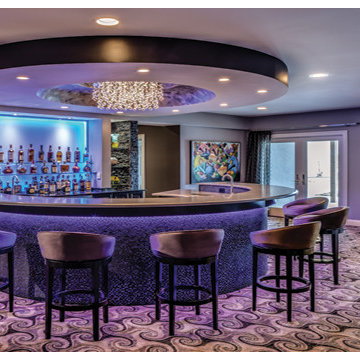
This is an example of a large eclectic u-shaped breakfast bar in DC Metro with a submerged sink, open cabinets, engineered stone countertops, carpet and multi-coloured floors.
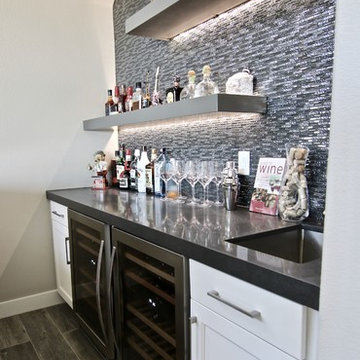
Photo of a medium sized classic single-wall breakfast bar in Las Vegas with a submerged sink, open cabinets, granite worktops, black splashback, mosaic tiled splashback, medium hardwood flooring, brown floors and multicoloured worktops.
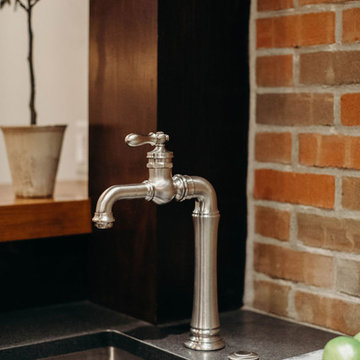
Custom Home Bar with Stainless Steel Sink Base Cabinet.
This is an example of a large industrial galley breakfast bar in Detroit with a submerged sink, open cabinets, black cabinets, engineered stone countertops, red splashback, brick splashback, vinyl flooring, beige floors and black worktops.
This is an example of a large industrial galley breakfast bar in Detroit with a submerged sink, open cabinets, black cabinets, engineered stone countertops, red splashback, brick splashback, vinyl flooring, beige floors and black worktops.
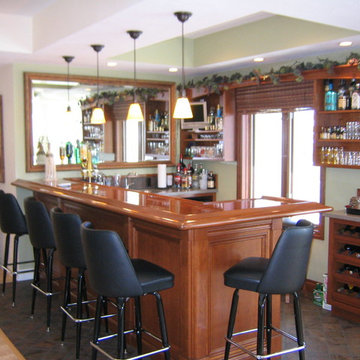
Design ideas for a medium sized traditional u-shaped breakfast bar in Other with open cabinets, medium wood cabinets, wood worktops, a submerged sink, light hardwood flooring, beige floors and brown worktops.
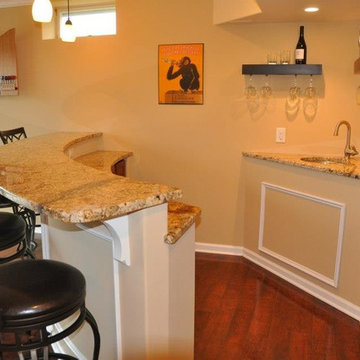
Inspiration for a medium sized classic u-shaped breakfast bar in Philadelphia with a submerged sink, open cabinets, dark wood cabinets, granite worktops, dark hardwood flooring and brown floors.
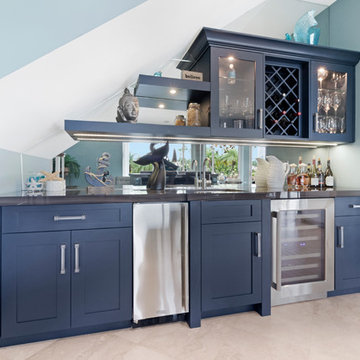
This is an example of a medium sized beach style single-wall breakfast bar in Miami with a submerged sink, open cabinets, black cabinets, marble worktops, multi-coloured splashback, mosaic tiled splashback and black worktops.
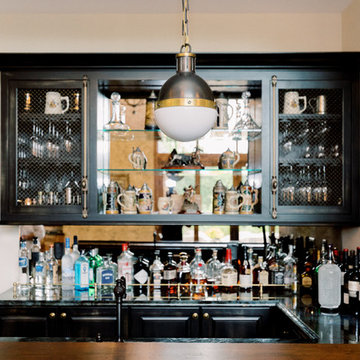
Talia Laird Photography
Design ideas for a large classic u-shaped breakfast bar in Milwaukee with a submerged sink, open cabinets, black cabinets, medium hardwood flooring, black floors and multicoloured worktops.
Design ideas for a large classic u-shaped breakfast bar in Milwaukee with a submerged sink, open cabinets, black cabinets, medium hardwood flooring, black floors and multicoloured worktops.
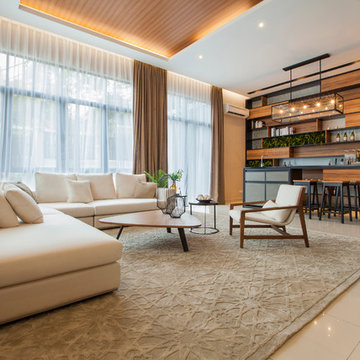
Lounge & Bar to entertain guests.
Metrics Global Sdn. Bhd.
Inspiration for a large traditional single-wall breakfast bar in Other with a submerged sink, open cabinets, medium wood cabinets, composite countertops and porcelain flooring.
Inspiration for a large traditional single-wall breakfast bar in Other with a submerged sink, open cabinets, medium wood cabinets, composite countertops and porcelain flooring.
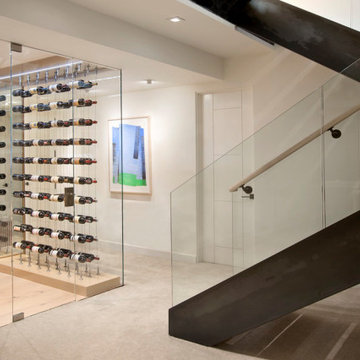
In this beautiful home, our Boulder studio used a neutral palette that let natural materials shine when mixed with intentional pops of color. As long-time meditators, we love creating meditation spaces where our clients can relax and focus on renewal. In a quiet corner guest room, we paired an ultra-comfortable lounge chair in a rich aubergine with a warm earth-toned rug and a bronze Tibetan prayer bowl. We also designed a spa-like bathroom showcasing a freestanding tub and a glass-enclosed shower, made even more relaxing by a glimpse of the greenery surrounding this gorgeous home. Against a pure white background, we added a floating stair, with its open oak treads and clear glass handrails, which create a sense of spaciousness and allow light to flow between floors. The primary bedroom is designed to be super comfy but with hidden storage underneath, making it super functional, too. The room's palette is light and restful, with the contrasting black accents adding energy and the natural wood ceiling grounding the tall space.
---
Joe McGuire Design is an Aspen and Boulder interior design firm bringing a uniquely holistic approach to home interiors since 2005.
For more about Joe McGuire Design, see here: https://www.joemcguiredesign.com/
To learn more about this project, see here:
https://www.joemcguiredesign.com/boulder-trailhead
Home Bar with a Submerged Sink and Open Cabinets Ideas and Designs
8