Home Bar with a Submerged Sink and Quartz Worktops Ideas and Designs
Refine by:
Budget
Sort by:Popular Today
121 - 140 of 1,234 photos
Item 1 of 3
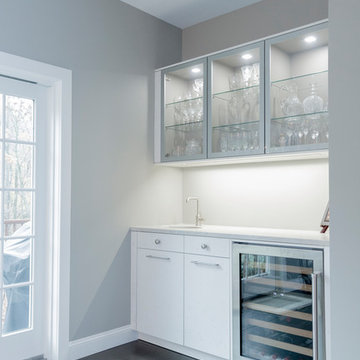
Design ideas for a medium sized modern single-wall wet bar in New York with a submerged sink, glass-front cabinets, white cabinets, quartz worktops, porcelain flooring and brown floors.

The homeowner felt closed-in with a small entry to the kitchen which blocked off all visual and audio connections to the rest of the first floor. The small and unimportant entry to the kitchen created a bottleneck of circulation between rooms. Our goal was to create an open connection between 1st floor rooms, make the kitchen a focal point and improve general circulation.
We removed the major wall between the kitchen & dining room to open up the site lines and expose the full extent of the first floor. We created a new cased opening that framed the kitchen and made the rear Palladian style windows a focal point. White cabinetry was used to keep the kitchen bright and a sharp contrast against the wood floors and exposed brick. We painted the exposed wood beams white to highlight the hand-hewn character.
The open kitchen has created a social connection throughout the entire first floor. The communal effect brings this family of four closer together for all occasions. The island table has become the hearth where the family begins and ends there day. It's the perfect room for breaking bread in the most casual and communal way.

This home bar fits perfectly in an under utilized great room niche featuring a dedicated area for wine, coffee and other specialty beverages. Ed Russell Photography.
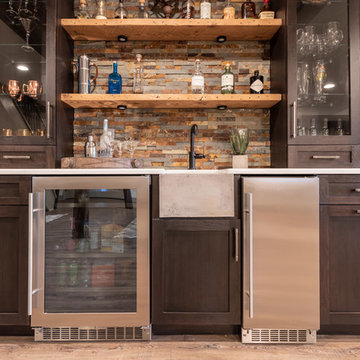
This stained walnut cabinetry creates the perfect base for this rustic yet chic bar. We combined a few modern elements, like stainless steel appliances, a concrete under mount sink, and matte black plumbing, with the rustic backsplash and natural stained open shelves to create this refined look.

A beautiful modern styled, galley, wet bar with a black, quartz, infinity countertop and recessed panel, white cabinets with black metallic handles. The flooring is a gray wood vinyl and the walls are gray with large white trim. The back wall consists of white stone slabs that turn into the backsplash for the wet bar area. Next to the elevated cabinets are two stainless steels shelves for extra decorative storage. To the left of the wet bar is a sleek linear fireplace with a black encasement integrated into the white stone slabs. Above the wet bar and linear fireplace are bronze/gold decorative light fixtures.

Custom Cabinets with Shaker Door Style in Sherwin Williams SW7069 Iron Ore, Cabinet Hardware: Amerok Riva in Graphite, Backsplash: 3 x 6 Subway Tile, Upper Bar Top: Concrete, Lower Bar Top: Silestone Quartz Lagoon, Custom Gas Pipe and Reclaimed Wood Wine Racks, Sink: Native Trails Concrete Bar Sink in Ash, Reclaimed Wood Beams, Restoration Hardware Pendants, Alyssa Lee Photography
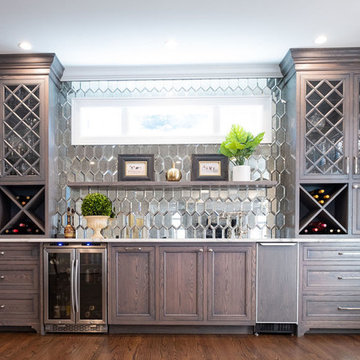
This is an example of a medium sized country single-wall wet bar in Chicago with a submerged sink, recessed-panel cabinets, dark wood cabinets, quartz worktops, mirror splashback, dark hardwood flooring, brown floors and white worktops.

Photo of a retro single-wall wet bar in Dallas with a submerged sink, flat-panel cabinets, medium wood cabinets, quartz worktops, green splashback, glass tiled splashback, concrete flooring, grey floors and white worktops.

"In this fun kitchen renovation project, Andrea Langford was contacted by a repeat customer to turn an out of date kitchen into a modern, open kitchen that was perfect for entertaining guests.
In the new kitchen design the worn out laminate cabinets and soffits were replaced with larger cabinets that went up to the ceiling. This gave the room a larger feel, while also providing more storage space. Rutt handcrafted cabinets were finished in white and grey to give the kitchen a unique look. A new elegant quartz counter-top and marble mosaic back splash completed the kitchen transformation.
The idea behind this kitchen redesign was to give the space a more modern feel, while still complimenting the traditional features found in the rest of the colonial style home. For this reason, Andrea selected transitional style doors for the custom cabinetry. These doors featured a style and rail design that paid homage to the traditional nature of the house. Contemporary stainless steel hardware and light fixtures gave the space the tasteful modern twist the clients had envisioned. For the floor, large porcelain faux-wood tiles were used to provide a low-maintenance and modern alternative to traditional wood floors. The dark brown hue of the tiles complimented the grey and white tones of the kitchen and were perfect for warming up the space.
In the bar area, custom wine racks and a wine cooler were installed to make storing wine and wine glasses a breeze. A cute small round 9” stainless steel under mount sink gives a perfect spot to keep champagne on ice while entertaining guests. The new design also created a small desk space by the pantry door that provides a functional space to charge mobile devices and store the home phone and other miscellaneous items." - Andrea Langford Designs

Photo of a medium sized coastal single-wall wet bar in Richmond with a submerged sink, beaded cabinets, blue cabinets, quartz worktops, white splashback, mosaic tiled splashback, medium hardwood flooring, brown floors and white worktops.
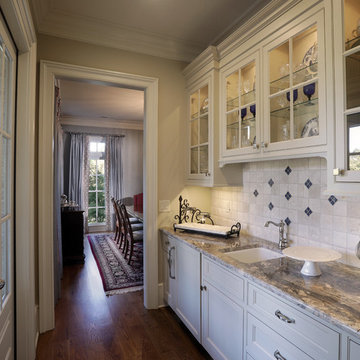
This is an example of a medium sized classic single-wall wet bar in Atlanta with a submerged sink, glass-front cabinets, white cabinets, quartz worktops, beige splashback, ceramic splashback and dark hardwood flooring.
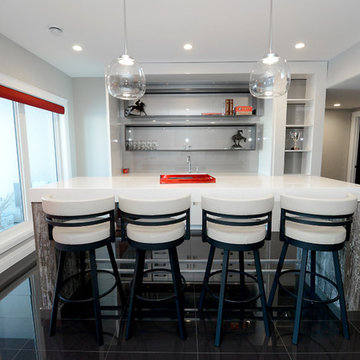
Heather Fritz Photography
Medium sized contemporary single-wall breakfast bar in Edmonton with flat-panel cabinets, a submerged sink, white cabinets, quartz worktops, grey splashback, glass sheet splashback and porcelain flooring.
Medium sized contemporary single-wall breakfast bar in Edmonton with flat-panel cabinets, a submerged sink, white cabinets, quartz worktops, grey splashback, glass sheet splashback and porcelain flooring.
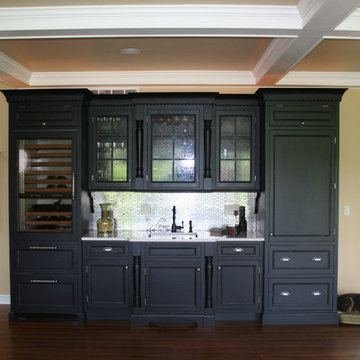
Peters Cabinetry
Design ideas for a large classic single-wall wet bar in Other with a submerged sink, glass-front cabinets, black cabinets, quartz worktops, metal splashback and dark hardwood flooring.
Design ideas for a large classic single-wall wet bar in Other with a submerged sink, glass-front cabinets, black cabinets, quartz worktops, metal splashback and dark hardwood flooring.

Inspiration for a medium sized classic single-wall wet bar in Other with a submerged sink, glass-front cabinets, white cabinets, quartz worktops, mirror splashback, light hardwood flooring and white worktops.
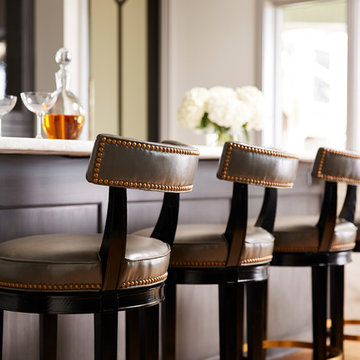
Nor-Son Custom Builders
Alyssa Lee Photography
Photo of an expansive classic wet bar in Minneapolis with a submerged sink, recessed-panel cabinets, dark wood cabinets, quartz worktops, mirror splashback, medium hardwood flooring, brown floors and white worktops.
Photo of an expansive classic wet bar in Minneapolis with a submerged sink, recessed-panel cabinets, dark wood cabinets, quartz worktops, mirror splashback, medium hardwood flooring, brown floors and white worktops.
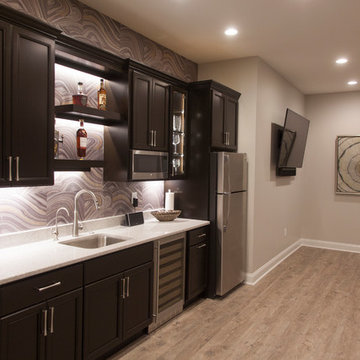
Interior designer Emily Hughes, IIDA, helped her clients from Florida create a light and airy feel for their Iowa City town house. The couple requested a casual, elegant style incorporating durable, cleanable finishes, fabrics and furnishings. Artwork, rugs, furnishings, window treatments and interior design by Emily Hughes at The Mansion. The floors are a maple stained in a warm gray-brown, provided by Grays Hardwood. Tile/Stone and carpets: Randy's Carpets. Kitchen, bath and bar cabinets/counter tops: Kitchens by Design. Builder/Developer: Jeff Hendrickson. Lighting/Fans: Light Expressions by Shaw. Paint: Sherwin Williams Agreeable Gray. Photography: Jaimy Ellis.
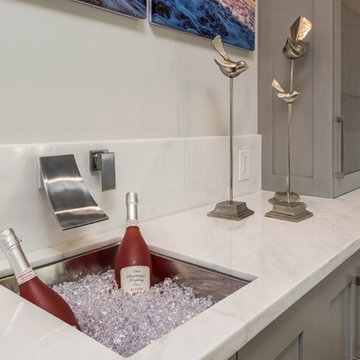
Design ideas for a medium sized classic single-wall wet bar in Orange County with a submerged sink, glass-front cabinets, grey cabinets, quartz worktops, light hardwood flooring and white worktops.
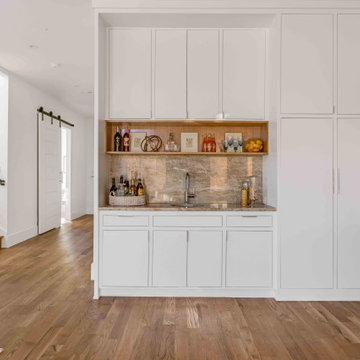
Unique, modern custom home in East Dallas.
Photo of a large coastal single-wall wet bar in Dallas with a submerged sink, flat-panel cabinets, white cabinets, quartz worktops, brown splashback, stone slab splashback, light hardwood flooring, brown floors and brown worktops.
Photo of a large coastal single-wall wet bar in Dallas with a submerged sink, flat-panel cabinets, white cabinets, quartz worktops, brown splashback, stone slab splashback, light hardwood flooring, brown floors and brown worktops.
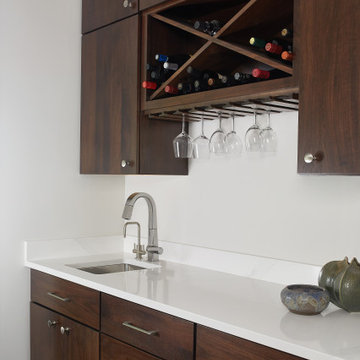
Design ideas for a modern single-wall wet bar in Grand Rapids with a submerged sink, flat-panel cabinets, dark wood cabinets, quartz worktops, medium hardwood flooring, brown floors and white worktops.

This is an example of a medium sized classic single-wall wet bar in Baltimore with a submerged sink, recessed-panel cabinets, blue cabinets, quartz worktops, white splashback, ceramic splashback, medium hardwood flooring, brown floors and white worktops.
Home Bar with a Submerged Sink and Quartz Worktops Ideas and Designs
7