Home Bar with a Submerged Sink and Quartz Worktops Ideas and Designs
Refine by:
Budget
Sort by:Popular Today
161 - 180 of 1,234 photos
Item 1 of 3
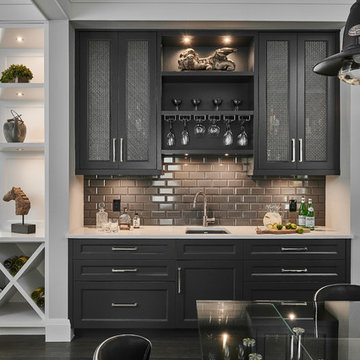
Joshua Lawrence
Design ideas for a small classic single-wall wet bar in Vancouver with a submerged sink, shaker cabinets, blue cabinets, quartz worktops, grey splashback, ceramic splashback, dark hardwood flooring, brown floors and white worktops.
Design ideas for a small classic single-wall wet bar in Vancouver with a submerged sink, shaker cabinets, blue cabinets, quartz worktops, grey splashback, ceramic splashback, dark hardwood flooring, brown floors and white worktops.
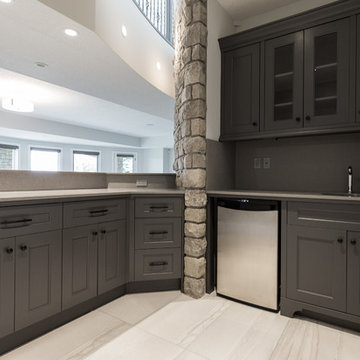
Basement Bar
Design ideas for a large modern l-shaped wet bar in Calgary with a submerged sink, shaker cabinets, grey cabinets, quartz worktops, grey splashback, stone slab splashback, ceramic flooring, grey floors and grey worktops.
Design ideas for a large modern l-shaped wet bar in Calgary with a submerged sink, shaker cabinets, grey cabinets, quartz worktops, grey splashback, stone slab splashback, ceramic flooring, grey floors and grey worktops.
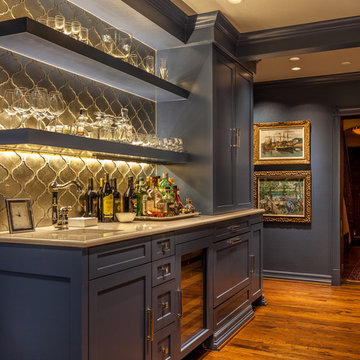
LAIR Architectural + Interior Photography
Design ideas for a small traditional single-wall wet bar in Dallas with a submerged sink, recessed-panel cabinets, blue cabinets, quartz worktops, grey splashback, metal splashback and medium hardwood flooring.
Design ideas for a small traditional single-wall wet bar in Dallas with a submerged sink, recessed-panel cabinets, blue cabinets, quartz worktops, grey splashback, metal splashback and medium hardwood flooring.
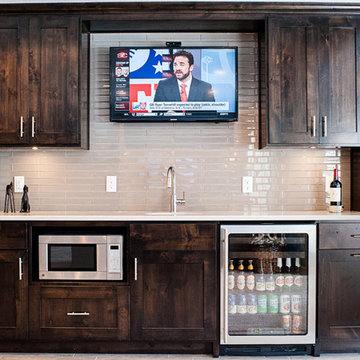
Satori Photography
Photo of a medium sized classic single-wall wet bar in Minneapolis with a submerged sink, shaker cabinets, dark wood cabinets, quartz worktops, grey splashback, metro tiled splashback and vinyl flooring.
Photo of a medium sized classic single-wall wet bar in Minneapolis with a submerged sink, shaker cabinets, dark wood cabinets, quartz worktops, grey splashback, metro tiled splashback and vinyl flooring.
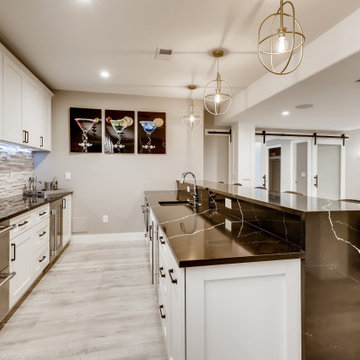
A beautiful modern styled, galley, wet bar with a black, quartz, infinity countertop and recessed panel, white cabinets with black metallic handles. The wet bar has stainless steel appliances and a stainless steel undermount sink. The flooring is a gray wood vinyl and the walls are gray with large white trim. The back wall consists of white stone slabs that turn into the backsplash for the wet bar area. Above the wet bar are bronze/gold decorative light fixtures.

Inspiration for a large industrial u-shaped wet bar in DC Metro with a submerged sink, quartz worktops, white splashback, stone tiled splashback, vinyl flooring, black floors and dark wood cabinets.
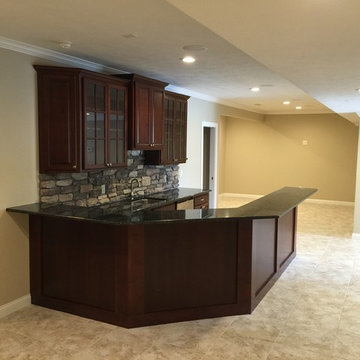
Photo of a medium sized traditional u-shaped wet bar in Other with a submerged sink, raised-panel cabinets, dark wood cabinets, quartz worktops, multi-coloured splashback, metro tiled splashback and ceramic flooring.
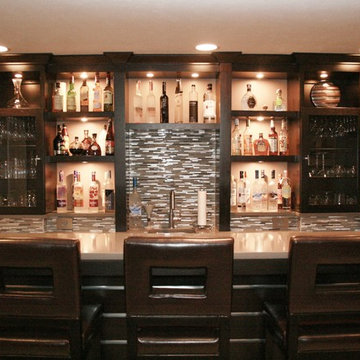
Medium sized contemporary l-shaped breakfast bar in Chicago with a submerged sink, glass-front cabinets, dark wood cabinets, quartz worktops, grey splashback, ceramic splashback and ceramic flooring.
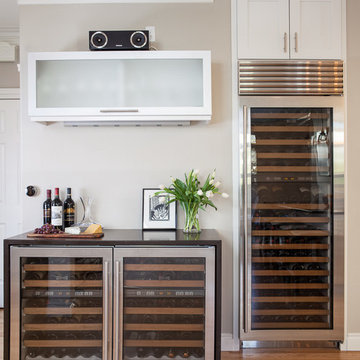
Cindy Apple Photography
Photo of a medium sized modern u-shaped home bar in Seattle with a submerged sink, shaker cabinets, white cabinets, quartz worktops, grey splashback and light hardwood flooring.
Photo of a medium sized modern u-shaped home bar in Seattle with a submerged sink, shaker cabinets, white cabinets, quartz worktops, grey splashback and light hardwood flooring.
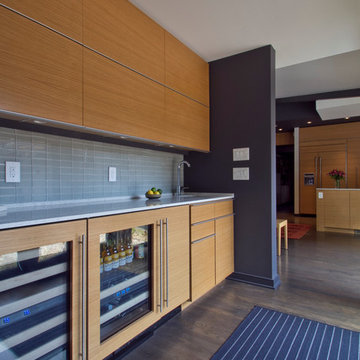
Rift Sawn Oak Bar
Photos - Jennifer Kesler Photography
Design ideas for a large modern single-wall wet bar in Atlanta with medium hardwood flooring, flat-panel cabinets, light wood cabinets, a submerged sink, grey splashback, glass tiled splashback, brown floors and quartz worktops.
Design ideas for a large modern single-wall wet bar in Atlanta with medium hardwood flooring, flat-panel cabinets, light wood cabinets, a submerged sink, grey splashback, glass tiled splashback, brown floors and quartz worktops.
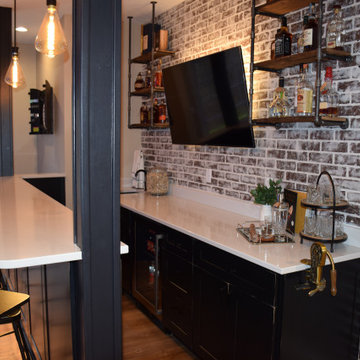
This is an example of a large urban galley wet bar in Other with a submerged sink, shaker cabinets, black cabinets, quartz worktops, red splashback, brick splashback, light hardwood flooring, brown floors and white worktops.

Inspiration for a medium sized modern single-wall wet bar in Other with a submerged sink, recessed-panel cabinets, grey cabinets, quartz worktops, grey splashback, ceramic splashback, medium hardwood flooring, brown floors and white worktops.

Large contemporary u-shaped breakfast bar in Omaha with flat-panel cabinets, a submerged sink, dark wood cabinets, quartz worktops, beige splashback, glass tiled splashback, porcelain flooring and beige floors.
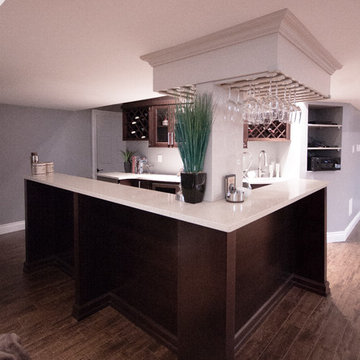
Inspiration for a medium sized traditional l-shaped breakfast bar in Ottawa with a submerged sink, glass-front cabinets, dark wood cabinets, quartz worktops, dark hardwood flooring and brown floors.
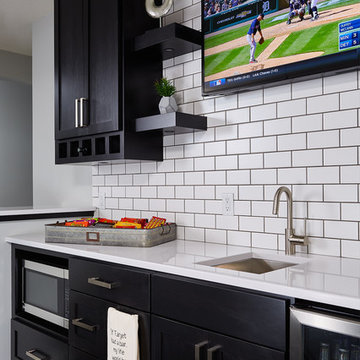
Design ideas for a small industrial l-shaped wet bar in Minneapolis with a submerged sink, recessed-panel cabinets, black cabinets, quartz worktops, white splashback, metro tiled splashback, dark hardwood flooring and brown floors.
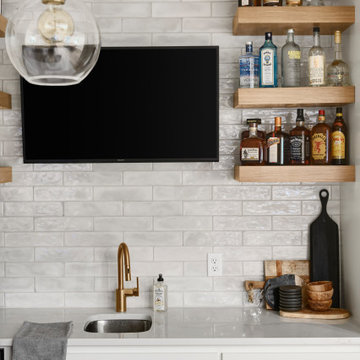
Tschida Construction alongside Pro Design Custom Cabinetry helped bring an unfinished basement to life.
The clients love the design aesthetic of California Coastal and wanted to integrate it into their basement design.
We worked closely with them and created some really beautiful elements like the concrete fireplace with custom stained rifted white oak floating shelves, hidden bookcase door that leads to a secret game room, and faux rifted white oak beams.
The bar area was another feature area to have some stunning, yet subtle features like a waterfall peninsula detail and artisan tiled backsplash.
The light floors and walls brighten the space and also add to the coastal feel.
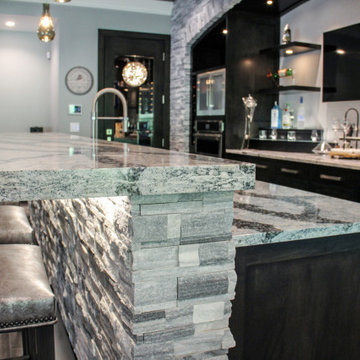
Beautiful custom bar covered in Florida Tile Quartzite Ledgerstone. Custom maple cabinetry by Ayr Custom Cabinets. Cambria Seagrove Quartz countertops. Blanco Diamond sink with Delta Trinsic Pro faucet. The following appliances serve the bar: Jenn-Air Microwave/Oven Combination; Jenn-Air Refrigerator; GE Monogram Dishwasher; and Marvel Icemaker. Virginia Tile Basaltine Dark Gray flooring tile. Florida Tile Ledgerstone on face of bar and walls.
General contracting by Martin Bros. Contracting, Inc.; Architecture by Helman Sechrist Architecture; photos by Marie Martin Kinney.

"Wine improved with age... I improve with wine."
Love how this butler's pantry came out.
Photo credit: @eliwohlphoto
Inspiration for a small modern single-wall wet bar in New York with a submerged sink, shaker cabinets, dark wood cabinets, quartz worktops, white splashback, marble splashback and white worktops.
Inspiration for a small modern single-wall wet bar in New York with a submerged sink, shaker cabinets, dark wood cabinets, quartz worktops, white splashback, marble splashback and white worktops.

Walk up wet basement bar
Medium sized classic single-wall wet bar in Toronto with a submerged sink, shaker cabinets, white cabinets, quartz worktops, white splashback, metro tiled splashback, dark hardwood flooring and white worktops.
Medium sized classic single-wall wet bar in Toronto with a submerged sink, shaker cabinets, white cabinets, quartz worktops, white splashback, metro tiled splashback, dark hardwood flooring and white worktops.

The best of the past and present meet in this distinguished design. Custom craftsmanship and distinctive detailing give this lakefront residence its vintage flavor while an open and light-filled floor plan clearly mark it as contemporary. With its interesting shingled roof lines, abundant windows with decorative brackets and welcoming porch, the exterior takes in surrounding views while the interior meets and exceeds contemporary expectations of ease and comfort. The main level features almost 3,000 square feet of open living, from the charming entry with multiple window seats and built-in benches to the central 15 by 22-foot kitchen, 22 by 18-foot living room with fireplace and adjacent dining and a relaxing, almost 300-square-foot screened-in porch. Nearby is a private sitting room and a 14 by 15-foot master bedroom with built-ins and a spa-style double-sink bath with a beautiful barrel-vaulted ceiling. The main level also includes a work room and first floor laundry, while the 2,165-square-foot second level includes three bedroom suites, a loft and a separate 966-square-foot guest quarters with private living area, kitchen and bedroom. Rounding out the offerings is the 1,960-square-foot lower level, where you can rest and recuperate in the sauna after a workout in your nearby exercise room. Also featured is a 21 by 18-family room, a 14 by 17-square-foot home theater, and an 11 by 12-foot guest bedroom suite.
Photography: Ashley Avila Photography & Fulview Builder: J. Peterson Homes Interior Design: Vision Interiors by Visbeen
Home Bar with a Submerged Sink and Quartz Worktops Ideas and Designs
9