Home Bar with All Styles of Cabinet and Concrete Flooring Ideas and Designs
Refine by:
Budget
Sort by:Popular Today
121 - 140 of 774 photos
Item 1 of 3

This incredible wine cellar is every wine enthusiast's dream! The large vertical capacity provided by the InVinity Wine Racks gives this room the look of floating bottles. The tinted glass window into the master closet gives added dimension to this space. It is the perfect spot to select your favorite red or white. The 4 bottle WineStation suits those who just want to enjoy their wine by the glass. The expansive bar and prep area with quartz counter top, glass cabinets and copper apron front sink is a great place to pop a top! Space design by Hatfield Builders & Remodelers | Wine Cellar Design by WineTrend | Photography by Versatile Imaging
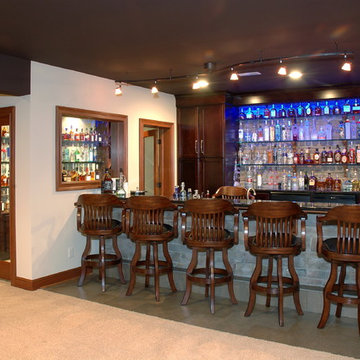
Inspiration for a large traditional galley breakfast bar in Cleveland with shaker cabinets, dark wood cabinets, concrete flooring and grey floors.
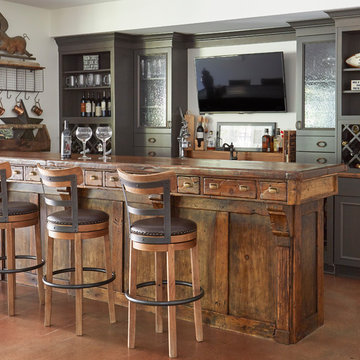
The antique bar was locally sourced. The perimeter cabinets are alder with a flint finish and features seeded glass door inserts and built in wine storage. Photo by Mike Kaskel
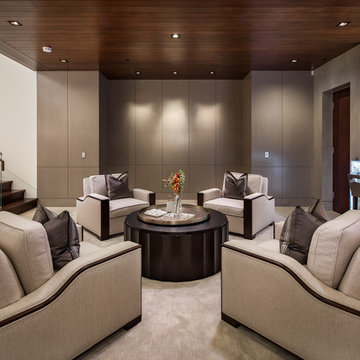
Photo of a contemporary l-shaped breakfast bar in Orange County with open cabinets, dark wood cabinets, onyx worktops, concrete flooring and beige floors.
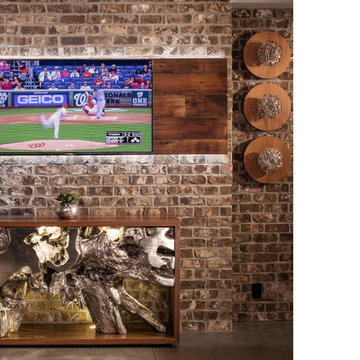
Photo of a large industrial single-wall breakfast bar in Omaha with open cabinets, brick splashback, concrete flooring and grey floors.
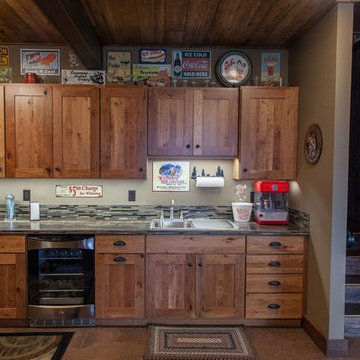
Medium sized rustic single-wall wet bar in Other with concrete flooring, beige floors, shaker cabinets, medium wood cabinets, granite worktops, beige splashback and matchstick tiled splashback.

Steve Tauge Studios
This is an example of a medium sized urban galley breakfast bar in Other with concrete flooring, an integrated sink, flat-panel cabinets, dark wood cabinets, composite countertops, stone tiled splashback and beige floors.
This is an example of a medium sized urban galley breakfast bar in Other with concrete flooring, an integrated sink, flat-panel cabinets, dark wood cabinets, composite countertops, stone tiled splashback and beige floors.
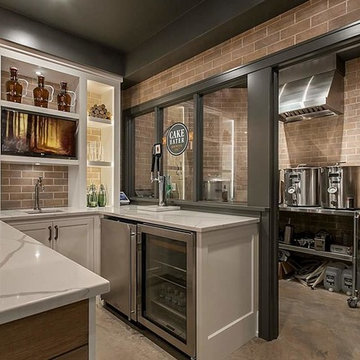
Do you want brick walls but don't want the grout and cleaning issues of real brick? Granicrete has you covered! These stunning brick walls were hand-crafted and hand-troweled. The homeowner didn't want the deep grooves of real brick, so they chose Granicrete concrete. This custom look has a narrow mock-grout line and is completely sealed. The walls are custom colored in taupes and Stonehenge to coordinate with the custom Granicrete flooring.
Photography by - Parade Craze
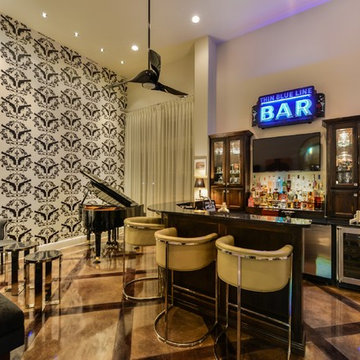
This 3,900 square foot Spanish style home was built by Sitterle Homes and designed with high ceilings, natural lighting, unique wall coverings, and contemporary interiors to show off a nice clean appeal throughout. The second floor covered balcony, large piano room and bar are just two of the many alluring areas one can forget about it all. Multiple outdoor living areas beautifully compliment a terraced rear yard design. The spacious kitchen and great room are ideal for entertaining large gatherings while the walk-thru shower of the master bathroom offer escapes resembling a trip to the spa. The distinction of style adds to the collective architectural beauty that make up the prestigious Inverness neighborhood. Located in North-central San Antonio, this three-bedroom house is only minutes from large parks, convenient shopping, healthy dining, and the Medical Center.
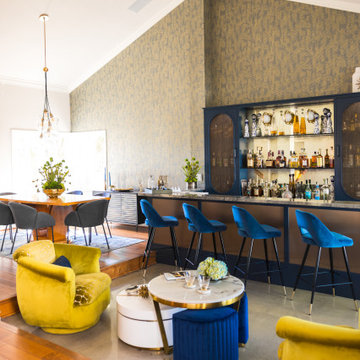
Who doesn't want to transform your living room into the perfect at-home bar to host friends for cocktails?
#OneStepDownProject
Design ideas for a medium sized midcentury home bar in Orange County with no sink, shaker cabinets, blue cabinets, quartz worktops, multi-coloured splashback, mirror splashback, concrete flooring, grey floors and multicoloured worktops.
Design ideas for a medium sized midcentury home bar in Orange County with no sink, shaker cabinets, blue cabinets, quartz worktops, multi-coloured splashback, mirror splashback, concrete flooring, grey floors and multicoloured worktops.

Design ideas for a small rural single-wall wet bar in Austin with a submerged sink, shaker cabinets, medium wood cabinets, soapstone worktops, grey splashback, glass tiled splashback, concrete flooring, black worktops and beige floors.
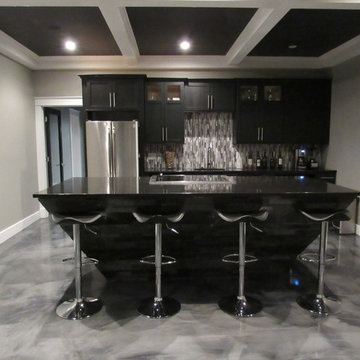
Design ideas for a large modern galley home bar in Chicago with a submerged sink, shaker cabinets, black cabinets, engineered stone countertops, multi-coloured splashback, matchstick tiled splashback, concrete flooring and grey floors.
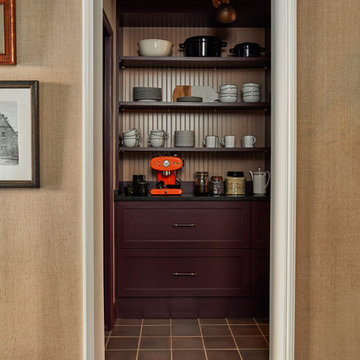
Jason Varney
Design ideas for a small classic galley wet bar in Philadelphia with a submerged sink, shaker cabinets, red cabinets, granite worktops and concrete flooring.
Design ideas for a small classic galley wet bar in Philadelphia with a submerged sink, shaker cabinets, red cabinets, granite worktops and concrete flooring.
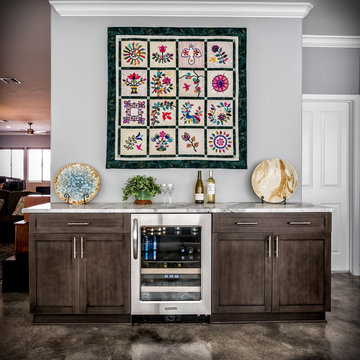
My clients also like to entertain. We created this bar area with a beverage fridge and space to set out appetizers and snacks when having friends over. One of my clients quilts is hanging above the bar as art adding a pop of color to the home.

Photo of a medium sized rustic galley breakfast bar in Denver with a built-in sink, raised-panel cabinets, dark wood cabinets, copper worktops, multi-coloured splashback, stone tiled splashback, concrete flooring and brown floors.
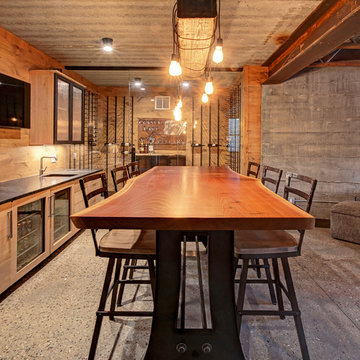
Design ideas for a rustic single-wall wet bar in Other with a built-in sink, flat-panel cabinets, light wood cabinets, granite worktops, wood splashback, concrete flooring, grey floors and black worktops.
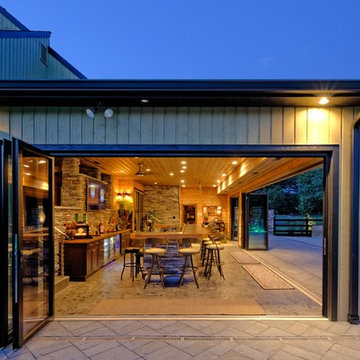
This is an example of an expansive rustic single-wall breakfast bar in Philadelphia with flat-panel cabinets, dark wood cabinets, wood worktops, multi-coloured splashback, stone tiled splashback and concrete flooring.
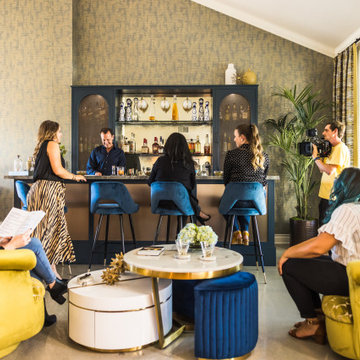
Who doesn't want to transform your living room into the perfect at-home bar to host friends for cocktails?
#OneStepDownProject
Photo of a medium sized retro home bar in Orange County with no sink, shaker cabinets, blue cabinets, quartz worktops, multi-coloured splashback, mirror splashback, concrete flooring, grey floors and multicoloured worktops.
Photo of a medium sized retro home bar in Orange County with no sink, shaker cabinets, blue cabinets, quartz worktops, multi-coloured splashback, mirror splashback, concrete flooring, grey floors and multicoloured worktops.

Photo of a contemporary galley breakfast bar in Phoenix with flat-panel cabinets, beige cabinets, wood worktops, concrete flooring and grey floors.

Design ideas for a small world-inspired single-wall wet bar in Other with concrete flooring, flat-panel cabinets, white cabinets, white splashback, white floors, a built-in sink and wood splashback.
Home Bar with All Styles of Cabinet and Concrete Flooring Ideas and Designs
7