Home Bar with All Styles of Cabinet and Marble Splashback Ideas and Designs
Refine by:
Budget
Sort by:Popular Today
161 - 180 of 821 photos
Item 1 of 3
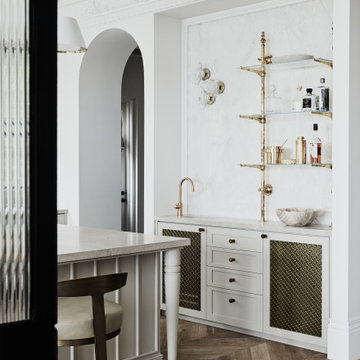
This is an example of a small classic single-wall wet bar in Sydney with a submerged sink, recessed-panel cabinets, beige cabinets, marble worktops, white splashback, marble splashback, medium hardwood flooring, brown floors and beige worktops.

A close up view of the family room's bar cabinetry details.
Medium sized mediterranean galley dry bar in Los Angeles with recessed-panel cabinets, medium wood cabinets, marble worktops, blue splashback, marble splashback, terracotta flooring, beige floors and white worktops.
Medium sized mediterranean galley dry bar in Los Angeles with recessed-panel cabinets, medium wood cabinets, marble worktops, blue splashback, marble splashback, terracotta flooring, beige floors and white worktops.

Inspiration for a small classic single-wall breakfast bar in New York with a built-in sink, white cabinets, engineered stone countertops, white splashback, marble splashback, medium hardwood flooring, brown floors, white worktops and open cabinets.
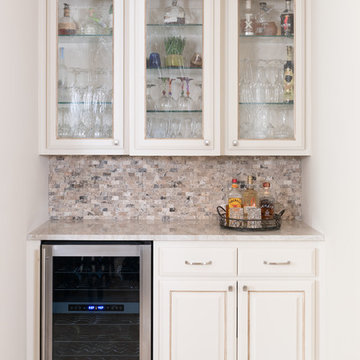
This lovely west Plano kitchen was updated to better serve the lovely family who lives there by removing the existing island (with raised bar) and replaced with custom built option. Quartzite countertops, marble splash and travertine floors create a neutral foundation. Transitional bold lighting over the island offers lots of great task lighting and style.

Open space black and white coloured home bar joint to the rest sone with elegant black leather sofas.
This is an example of an expansive modern single-wall breakfast bar in Los Angeles with a built-in sink, open cabinets, grey cabinets, engineered stone countertops, grey splashback, marble splashback, porcelain flooring, white floors and white worktops.
This is an example of an expansive modern single-wall breakfast bar in Los Angeles with a built-in sink, open cabinets, grey cabinets, engineered stone countertops, grey splashback, marble splashback, porcelain flooring, white floors and white worktops.
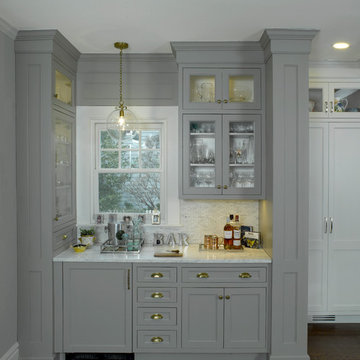
Peter Fornabai
Design ideas for a traditional home bar in New York with marble worktops, grey splashback, marble splashback, medium hardwood flooring, glass-front cabinets and grey cabinets.
Design ideas for a traditional home bar in New York with marble worktops, grey splashback, marble splashback, medium hardwood flooring, glass-front cabinets and grey cabinets.
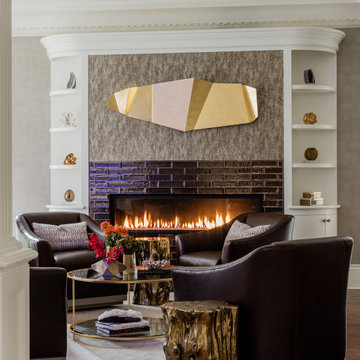
Photo of a large classic single-wall wet bar in Boston with a submerged sink, recessed-panel cabinets, white cabinets, marble worktops, beige splashback, marble splashback, dark hardwood flooring, brown floors and beige worktops.
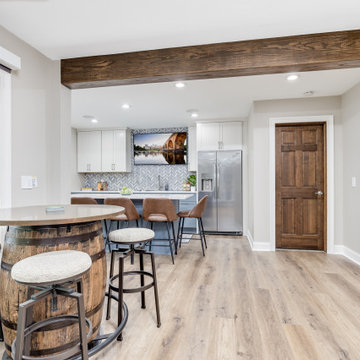
Since this home is on a lakefront, we wanted to keep the theme going throughout this space! We did two-tone cabinetry for this wet bar and incorporated earthy elements with the leather barstools and a marble chevron backsplash.
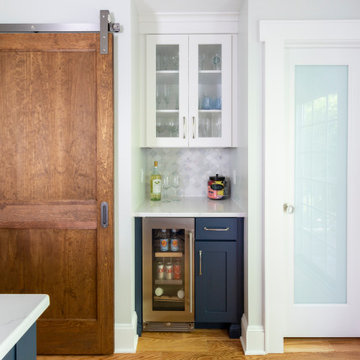
Coastal blueberry and white kitchen in central new jersey. The deep wood accents make the white and blue pop and add a warmth to the space.
Inspiration for a medium sized traditional l-shaped home bar in New York with a submerged sink, shaker cabinets, blue cabinets, engineered stone countertops, white splashback, marble splashback, medium hardwood flooring and white worktops.
Inspiration for a medium sized traditional l-shaped home bar in New York with a submerged sink, shaker cabinets, blue cabinets, engineered stone countertops, white splashback, marble splashback, medium hardwood flooring and white worktops.
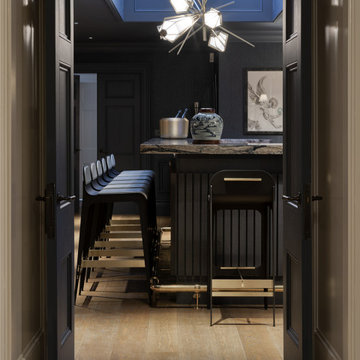
Design ideas for a large traditional u-shaped dry bar in London with no sink, raised-panel cabinets, dark wood cabinets, marble worktops, blue splashback, marble splashback, light hardwood flooring and blue worktops.

Large contemporary single-wall home bar in Los Angeles with no sink, shaker cabinets, white cabinets, composite countertops, white splashback, marble splashback, dark hardwood flooring, brown floors and white worktops.

"Wine improved with age... I improve with wine."
Love how this butler's pantry came out.
Photo credit: @eliwohlphoto
Inspiration for a small modern single-wall wet bar in New York with a submerged sink, shaker cabinets, dark wood cabinets, quartz worktops, white splashback, marble splashback and white worktops.
Inspiration for a small modern single-wall wet bar in New York with a submerged sink, shaker cabinets, dark wood cabinets, quartz worktops, white splashback, marble splashback and white worktops.
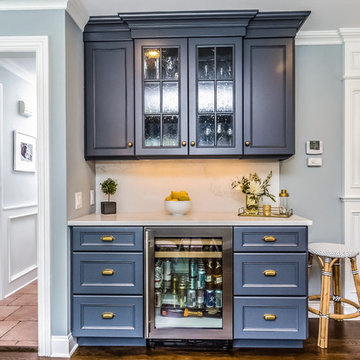
Medium sized classic single-wall wet bar in New York with recessed-panel cabinets, blue cabinets, marble worktops, white splashback, marble splashback, dark hardwood flooring and brown floors.
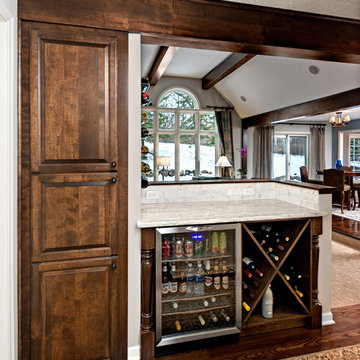
Dry Bar that features a "X" wine storage with broom closet in a custom stain match to ceiling beams and hardwood floor.
Photo Credits - Ehlen Photography, Mark Ehlen
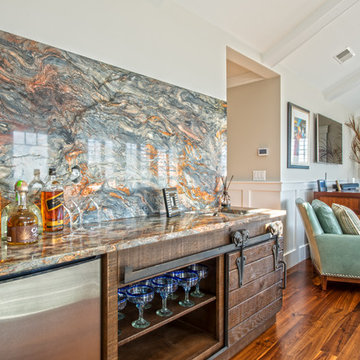
Mary Prince Photography
Design ideas for a medium sized traditional galley breakfast bar in Boston with a built-in sink, flat-panel cabinets, medium wood cabinets, marble worktops, multi-coloured splashback, marble splashback and dark hardwood flooring.
Design ideas for a medium sized traditional galley breakfast bar in Boston with a built-in sink, flat-panel cabinets, medium wood cabinets, marble worktops, multi-coloured splashback, marble splashback and dark hardwood flooring.
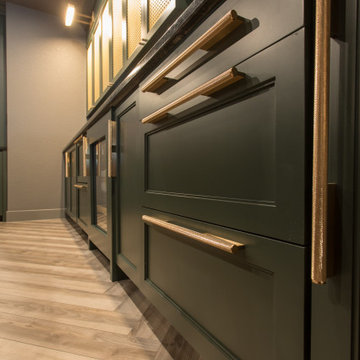
Inspiration for an expansive modern l-shaped wet bar in Denver with a submerged sink, shaker cabinets, green cabinets, soapstone worktops, marble splashback and vinyl flooring.
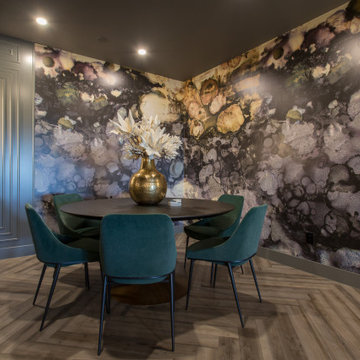
Design ideas for an expansive modern l-shaped wet bar in Denver with a submerged sink, shaker cabinets, green cabinets, soapstone worktops, marble splashback and vinyl flooring.

Download our free ebook, Creating the Ideal Kitchen. DOWNLOAD NOW
The homeowners built their traditional Colonial style home 17 years’ ago. It was in great shape but needed some updating. Over the years, their taste had drifted into a more contemporary realm, and they wanted our help to bridge the gap between traditional and modern.
We decided the layout of the kitchen worked well in the space and the cabinets were in good shape, so we opted to do a refresh with the kitchen. The original kitchen had blond maple cabinets and granite countertops. This was also a great opportunity to make some updates to the functionality that they were hoping to accomplish.
After re-finishing all the first floor wood floors with a gray stain, which helped to remove some of the red tones from the red oak, we painted the cabinetry Benjamin Moore “Repose Gray” a very soft light gray. The new countertops are hardworking quartz, and the waterfall countertop to the left of the sink gives a bit of the contemporary flavor.
We reworked the refrigerator wall to create more pantry storage and eliminated the double oven in favor of a single oven and a steam oven. The existing cooktop was replaced with a new range paired with a Venetian plaster hood above. The glossy finish from the hood is echoed in the pendant lights. A touch of gold in the lighting and hardware adds some contrast to the gray and white. A theme we repeated down to the smallest detail illustrated by the Jason Wu faucet by Brizo with its similar touches of white and gold (the arrival of which we eagerly awaited for months due to ripples in the supply chain – but worth it!).
The original breakfast room was pleasant enough with its windows looking into the backyard. Now with its colorful window treatments, new blue chairs and sculptural light fixture, this space flows seamlessly into the kitchen and gives more of a punch to the space.
The original butler’s pantry was functional but was also starting to show its age. The new space was inspired by a wallpaper selection that our client had set aside as a possibility for a future project. It worked perfectly with our pallet and gave a fun eclectic vibe to this functional space. We eliminated some upper cabinets in favor of open shelving and painted the cabinetry in a high gloss finish, added a beautiful quartzite countertop and some statement lighting. The new room is anything but cookie cutter.
Next the mudroom. You can see a peek of the mudroom across the way from the butler’s pantry which got a facelift with new paint, tile floor, lighting and hardware. Simple updates but a dramatic change! The first floor powder room got the glam treatment with its own update of wainscoting, wallpaper, console sink, fixtures and artwork. A great little introduction to what’s to come in the rest of the home.
The whole first floor now flows together in a cohesive pallet of green and blue, reflects the homeowner’s desire for a more modern aesthetic, and feels like a thoughtful and intentional evolution. Our clients were wonderful to work with! Their style meshed perfectly with our brand aesthetic which created the opportunity for wonderful things to happen. We know they will enjoy their remodel for many years to come!
Photography by Margaret Rajic Photography
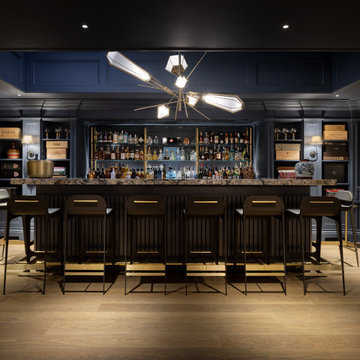
Design ideas for a large traditional u-shaped dry bar in London with no sink, raised-panel cabinets, dark wood cabinets, marble worktops, blue splashback, marble splashback, light hardwood flooring and blue worktops.
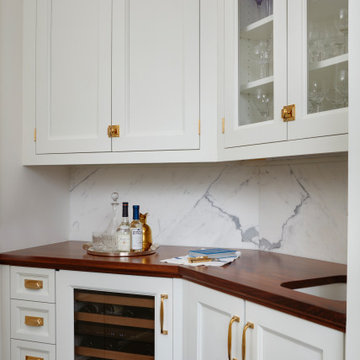
Clients that relocated from NYC fell in love with this home but wanted to update the kitchen to reflect their love of cooking. Using that mandate, the designer maximized both storage and countertops through clever space planning to utilize the existing perimeter to the fullest. The resulting space is a classic white kitchen with soft blue accents in the window treatments and seating. The main marble island was designed to maximize storage and counter surface with the second island done in walnut to match the butler’s pantry. The soft white cabinetry has a custom, brush-stroke finish with unlacquered brass hardware sourced from England. The custom hood and stainless steel backsplash with a warming shelf give the kitchen a professional look and are complemented by the SubZero glass front refrigerator and Wolf range. An upside-down edge detail on the countertops adds surface area, while interior lighting in the display cabinetry highlights dishes and serving pieces. The kitchen shines with unlacquered brass hardware and accents that patinas as it matures, but the crowning glory is the custom pot rack and light fixture by Ann-Morris that illuminates the room.
Home Bar with All Styles of Cabinet and Marble Splashback Ideas and Designs
9