Home Bar with Beaded Cabinets and Open Cabinets Ideas and Designs
Refine by:
Budget
Sort by:Popular Today
201 - 220 of 2,774 photos
Item 1 of 3
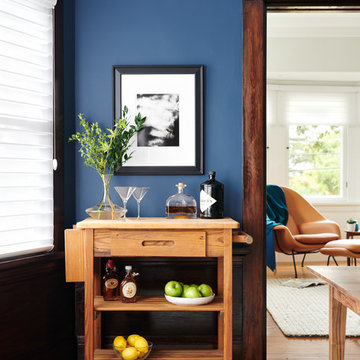
Jean Bai / Konstrukt Photo
This is an example of a classic bar cart in San Francisco with open cabinets, medium wood cabinets, wood worktops, medium hardwood flooring, brown floors and beige worktops.
This is an example of a classic bar cart in San Francisco with open cabinets, medium wood cabinets, wood worktops, medium hardwood flooring, brown floors and beige worktops.
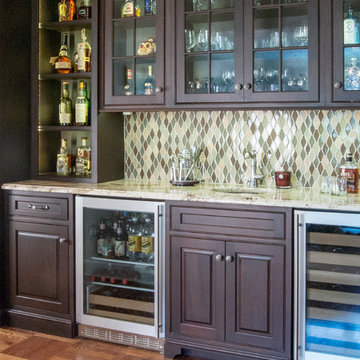
Inspiration for a medium sized traditional galley wet bar in Philadelphia with a submerged sink, beaded cabinets, dark wood cabinets, granite worktops, multi-coloured splashback, glass tiled splashback and medium hardwood flooring.

William Waldron
Inspiration for a midcentury single-wall breakfast bar in New York with a submerged sink, open cabinets, composite countertops, light hardwood flooring, beige floors and mirror splashback.
Inspiration for a midcentury single-wall breakfast bar in New York with a submerged sink, open cabinets, composite countertops, light hardwood flooring, beige floors and mirror splashback.
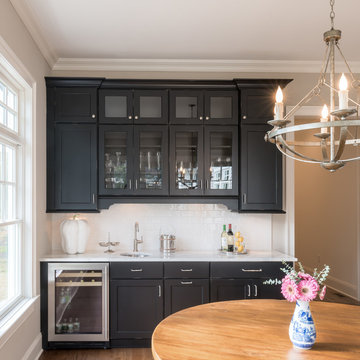
Jonathan Jandoli
Inspiration for a small traditional single-wall wet bar in New York with a submerged sink, beaded cabinets, black cabinets, marble worktops, white splashback, metro tiled splashback, dark hardwood flooring and brown floors.
Inspiration for a small traditional single-wall wet bar in New York with a submerged sink, beaded cabinets, black cabinets, marble worktops, white splashback, metro tiled splashback, dark hardwood flooring and brown floors.
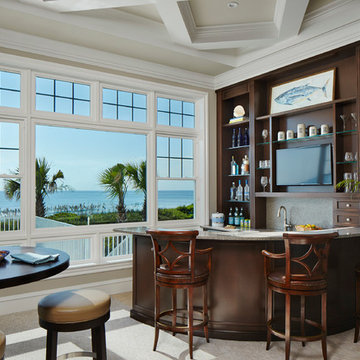
This is an example of a small world-inspired breakfast bar in Miami with open cabinets, dark wood cabinets and beige floors.

With its versatile layout and well-appointed features, this bonus room provides the ultimate entertainment experience. The room is cleverly divided into two distinct areas. First, you'll find a dedicated hangout space, perfect for lounging, watching movies, or playing games with friends and family. Adjacent to the hangout space, there's a separate area featuring a built-in bar with a sink, a beverage refrigerator, and ample storage space for glasses, bottles, and other essentials.
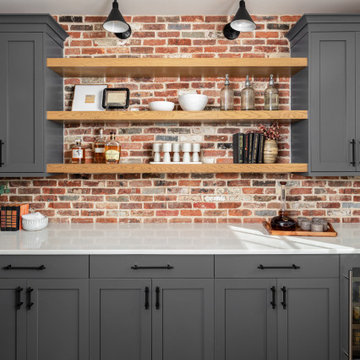
With its versatile layout and well-appointed features, this bonus room provides the ultimate entertainment experience. The room is cleverly divided into two distinct areas. First, you'll find a dedicated hangout space, perfect for lounging, watching movies, or playing games with friends and family. Adjacent to the hangout space, there's a separate area featuring a built-in bar with a sink, a beverage refrigerator, and ample storage space for glasses, bottles, and other essentials.

Design ideas for a traditional galley breakfast bar in Los Angeles with open cabinets, blue cabinets, mirror splashback, dark hardwood flooring, brown floors and grey worktops.

Bourbon room with double sided fireplace
Medium sized bohemian breakfast bar in Indianapolis with a submerged sink, beaded cabinets, beige cabinets, engineered stone countertops, multi-coloured splashback, ceramic splashback, vinyl flooring, brown floors and brown worktops.
Medium sized bohemian breakfast bar in Indianapolis with a submerged sink, beaded cabinets, beige cabinets, engineered stone countertops, multi-coloured splashback, ceramic splashback, vinyl flooring, brown floors and brown worktops.

A close friend of one of our owners asked for some help, inspiration, and advice in developing an area in the mezzanine level of their commercial office/shop so that they could entertain friends, family, and guests. They wanted a bar area, a poker area, and seating area in a large open lounge space. So although this was not a full-fledged Four Elements project, it involved a Four Elements owner's design ideas and handiwork, a few Four Elements sub-trades, and a lot of personal time to help bring it to fruition. You will recognize similar design themes as used in the Four Elements office like barn-board features, live edge wood counter-tops, and specialty LED lighting seen in many of our projects. And check out the custom poker table and beautiful rope/beam light fixture constructed by our very own Peter Russell. What a beautiful and cozy space!

This is an example of a large traditional galley home bar in Minneapolis with beaded cabinets, white cabinets, quartz worktops, multi-coloured splashback, mosaic tiled splashback, medium hardwood flooring, brown floors and grey worktops.
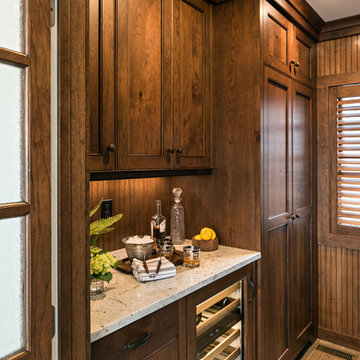
This is an example of a medium sized rustic galley wet bar in Boston with beaded cabinets, dark wood cabinets, granite worktops, brown splashback, wood splashback, medium hardwood flooring, brown floors and white worktops.
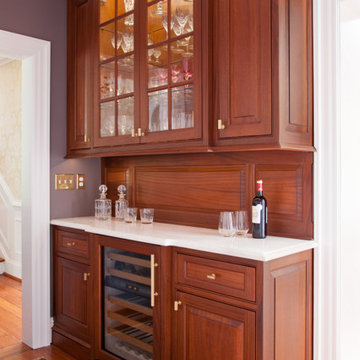
Gordon Gregory
Design ideas for a classic home bar in Richmond with beaded cabinets.
Design ideas for a classic home bar in Richmond with beaded cabinets.
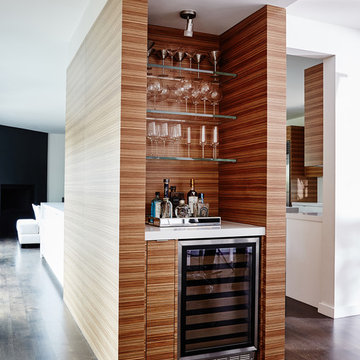
This forever home, perfect for entertaining and designed with a place for everything, is a contemporary residence that exudes warmth, functional style, and lifestyle personalization for a family of five. Our busy lawyer couple, with three close-knit children, had recently purchased a home that was modern on the outside, but dated on the inside. They loved the feel, but knew it needed a major overhaul. Being incredibly busy and having never taken on a renovation of this scale, they knew they needed help to make this space their own. Upon a previous client referral, they called on Pulp to make their dreams a reality. Then ensued a down to the studs renovation, moving walls and some stairs, resulting in dramatic results. Beth and Carolina layered in warmth and style throughout, striking a hard-to-achieve balance of livable and contemporary. The result is a well-lived in and stylish home designed for every member of the family, where memories are made daily.

Design ideas for a large contemporary galley breakfast bar in Chicago with open cabinets, medium wood cabinets, granite worktops, mirror splashback, limestone flooring and beige floors.
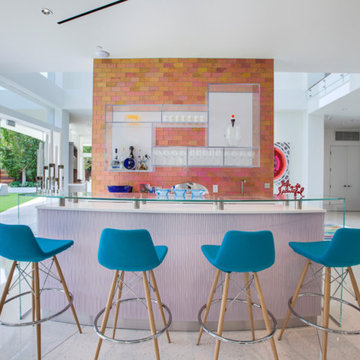
A modern home bar we custom designed for this Beverly Hills client. The exposed brick accent wall and aqua blue SoHo Concept bar stools stand out the most, while the other features are subtle but unique. With a double layered glass top table and custom designed acrylic shelving, the overall look is simple but powerful, colorful but clean.
Home located in Beverly Hill, California. Designed by Florida-based interior design firm Crespo Design Group, who also serves Malibu, Tampa, New York City, the Caribbean, and other areas throughout the United States.
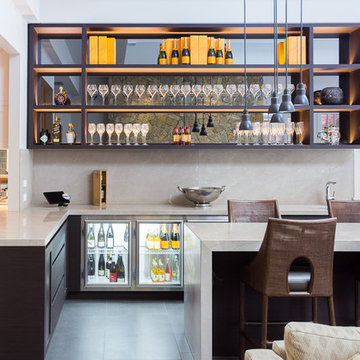
Brett Holmberg
Large contemporary l-shaped breakfast bar in Melbourne with dark wood cabinets, beige splashback, stone slab splashback, grey floors, grey worktops and open cabinets.
Large contemporary l-shaped breakfast bar in Melbourne with dark wood cabinets, beige splashback, stone slab splashback, grey floors, grey worktops and open cabinets.
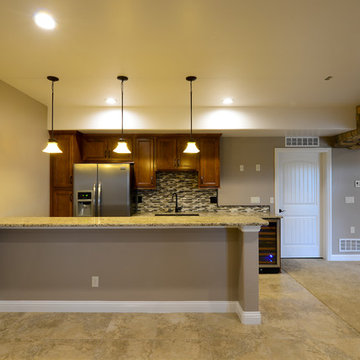
Inspiration for a medium sized rustic galley wet bar in Denver with a submerged sink, beaded cabinets, dark wood cabinets, granite worktops, multi-coloured splashback, carpet and matchstick tiled splashback.
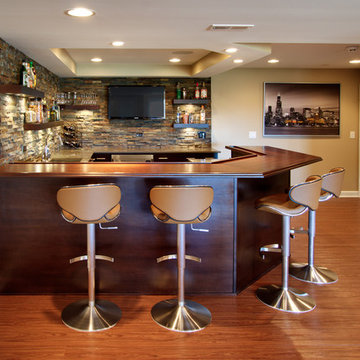
Photo of a large contemporary breakfast bar in Chicago with dark wood cabinets, wood worktops, multi-coloured splashback, stone tiled splashback, medium hardwood flooring, brown worktops and open cabinets.
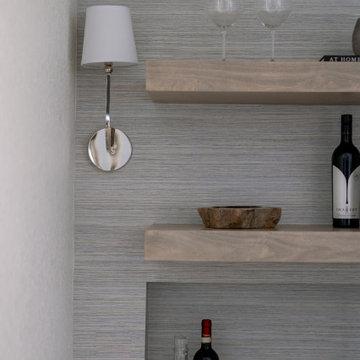
This home bar space is a nice and inviting area to host guests in. From the warmth of the new wood floors to the coolness in the blues used as accents, this home exudes balance in the most stunning way.
Home Bar with Beaded Cabinets and Open Cabinets Ideas and Designs
11