Home Bar with Beaded Cabinets and Open Cabinets Ideas and Designs
Refine by:
Budget
Sort by:Popular Today
121 - 140 of 2,768 photos
Item 1 of 3
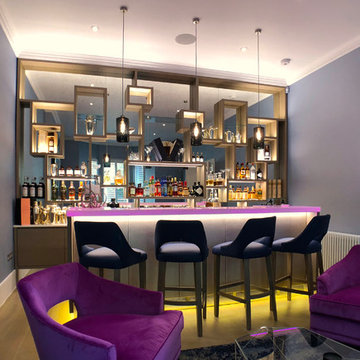
All shelves are made with invisible fixing.
Massive mirror at the back is cut to eliminate any visible joints.
All shelves supplied with led lights to lit up things displayed on shelves

Oak Craftsman style bar with hammered copper farm sink and wall mounted faucet. Cabinets Decora beaded inset by Masterbrand
This is an example of a small traditional galley wet bar in New York with a built-in sink, beaded cabinets, brown cabinets, soapstone worktops, white splashback, ceramic splashback, medium hardwood flooring, brown floors and black worktops.
This is an example of a small traditional galley wet bar in New York with a built-in sink, beaded cabinets, brown cabinets, soapstone worktops, white splashback, ceramic splashback, medium hardwood flooring, brown floors and black worktops.
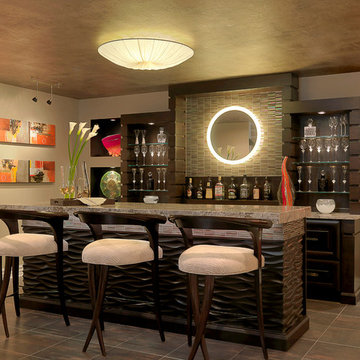
Traditional breakfast bar in St Louis with open cabinets, metal splashback, grey floors, grey worktops and feature lighting.
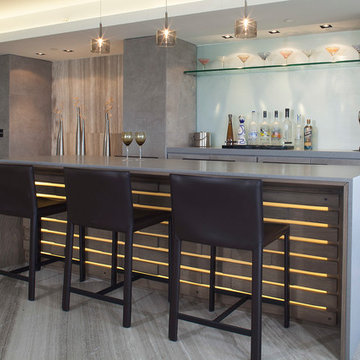
Photo of a contemporary breakfast bar in Miami with open cabinets, grey cabinets and grey floors.
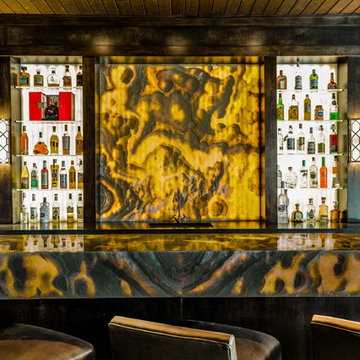
This masculine and modern Onyx Nuvolato marble bar and feature wall is perfect for hosting everything from game-day events to large cocktail parties. The onyx countertops and feature wall are backlit with LED lights to create a warm glow throughout the room. The remnants from this project were fashioned to create a matching backlit fireplace. Open shelving provides storage and display, while a built in tap provides quick access and easy storage for larger bulk items.
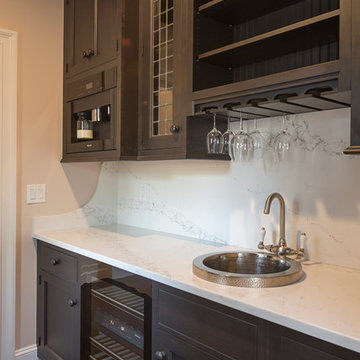
This butler pantry offers it all. Miele's new auto close dual temp wine storage with led lighting and easy slide wood racking that is adjustable for your own specific needs.
quartz counters and solid quartz backsplash give a clean rich look. Stain proof and easy to clean. A Rhol faucet in satin compliments the native trails hand hammered nickel sink.
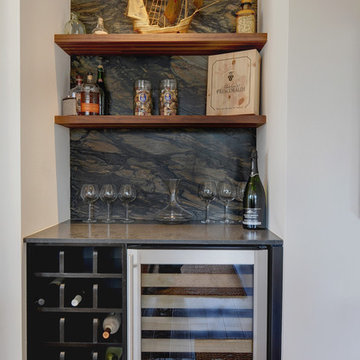
Kitchen Source Designs. This is a Dry Wine bar that is accented in a Sandalus Quartzite
Photo of a small traditional single-wall wet bar in Dallas with no sink, open cabinets, quartz worktops, brown splashback, stone slab splashback and medium hardwood flooring.
Photo of a small traditional single-wall wet bar in Dallas with no sink, open cabinets, quartz worktops, brown splashback, stone slab splashback and medium hardwood flooring.
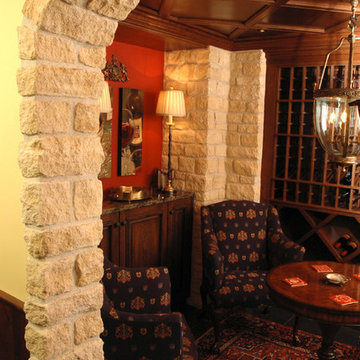
English-style pub that Her Majesty would be proud of. An authentic bar (straight from England) was the starting point for the design, then the areas beyond that include several vignette-style sitting areas, a den with a rustic fireplace, a wine cellar, a kitchenette, two bathrooms, an even a hidden home gym.
Neal's Design Remodel
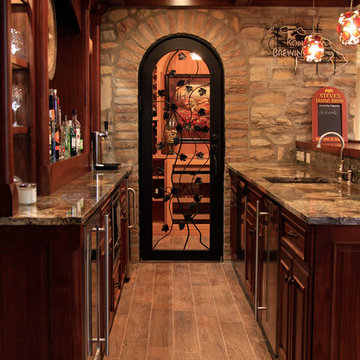
The coffered ceiling, custom iron door surrounded by stonework, walnut cabinetry, coordinating granite tops, and porcelain tile flooring create a grand entrance into the Wine Cellar.
-Photo by Jack Figgins
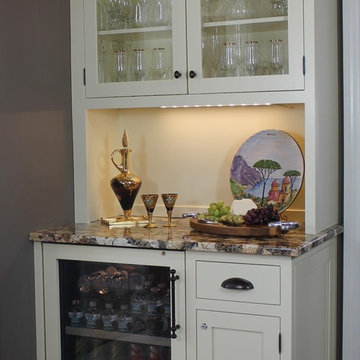
Photo of a traditional l-shaped home bar in Boston with granite worktops, yellow cabinets and beaded cabinets.
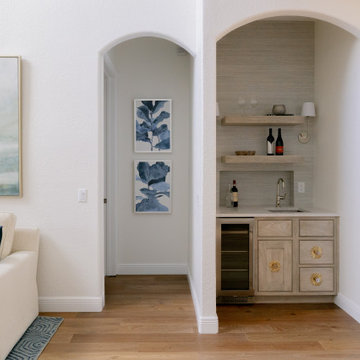
This dining room and home bar space is a nice and inviting area to host guests in. From the warmth of the new wood floors to the coolness in the blues used as accents, this home exudes balance in the most stunning way.

It has been dubbed the "Scullery Area" and is part Butler's Pantry/Part Wet Par/Part Coffee station. It provides a second sink and dishwasher for clean up after larger family events and the pocket doors and lift doors provide storage at counter level and a way to hide the various countertop appliances that are necessary but not always the most glamorous. The coffee and tea station holds everything you need with easy access to the family room and refrigerator. It promotes a welcoming help yourself as well as self-sufficiency among family, friends and guests.
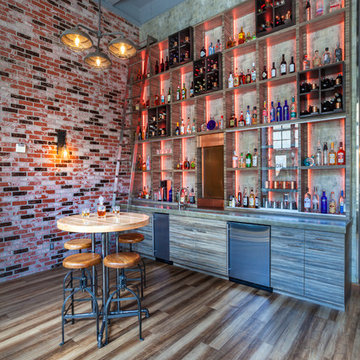
Design ideas for an urban single-wall breakfast bar in Seattle with open cabinets and a feature wall.
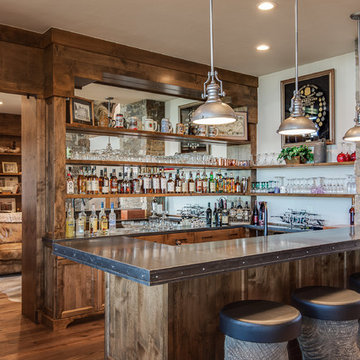
Inspiration for a rustic u-shaped breakfast bar in Other with open cabinets, medium wood cabinets, mirror splashback, medium hardwood flooring and grey worktops.
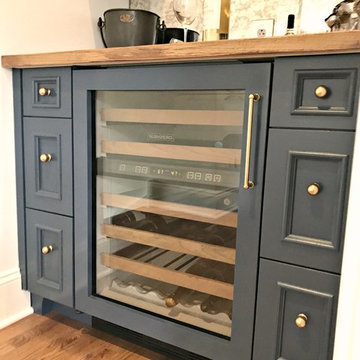
This is an example of a small classic single-wall wet bar in Philadelphia with no sink, beaded cabinets, blue cabinets, wood worktops, mirror splashback, medium hardwood flooring, brown floors and brown worktops.
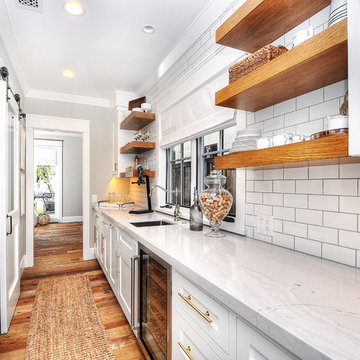
Photo of a rural single-wall home bar in Orange County with a submerged sink, beaded cabinets, white cabinets, white splashback, metro tiled splashback, medium hardwood flooring and brown floors.
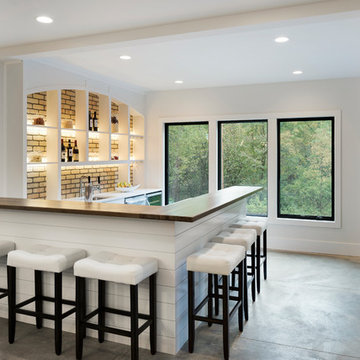
An entertainers paradise with a walk behind wet bar which features, a dishwasher, wine refrigerator, and tap beer. Guests can sit at the bar or in the booth style seating. Photo by Space Crafting
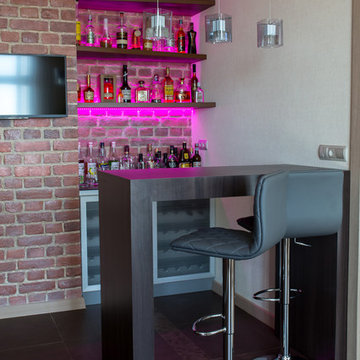
Design ideas for a contemporary single-wall breakfast bar in Saint Petersburg with no sink, open cabinets, dark wood cabinets and brick splashback.

Below Buchanan is a basement renovation that feels as light and welcoming as one of our outdoor living spaces. The project is full of unique details, custom woodworking, built-in storage, and gorgeous fixtures. Custom carpentry is everywhere, from the built-in storage cabinets and molding to the private booth, the bar cabinetry, and the fireplace lounge.
Creating this bright, airy atmosphere was no small challenge, considering the lack of natural light and spatial restrictions. A color pallet of white opened up the space with wood, leather, and brass accents bringing warmth and balance. The finished basement features three primary spaces: the bar and lounge, a home gym, and a bathroom, as well as additional storage space. As seen in the before image, a double row of support pillars runs through the center of the space dictating the long, narrow design of the bar and lounge. Building a custom dining area with booth seating was a clever way to save space. The booth is built into the dividing wall, nestled between the support beams. The same is true for the built-in storage cabinet. It utilizes a space between the support pillars that would otherwise have been wasted.
The small details are as significant as the larger ones in this design. The built-in storage and bar cabinetry are all finished with brass handle pulls, to match the light fixtures, faucets, and bar shelving. White marble counters for the bar, bathroom, and dining table bring a hint of Hollywood glamour. White brick appears in the fireplace and back bar. To keep the space feeling as lofty as possible, the exposed ceilings are painted black with segments of drop ceilings accented by a wide wood molding, a nod to the appearance of exposed beams. Every detail is thoughtfully chosen right down from the cable railing on the staircase to the wood paneling behind the booth, and wrapping the bar.

A close friend of one of our owners asked for some help, inspiration, and advice in developing an area in the mezzanine level of their commercial office/shop so that they could entertain friends, family, and guests. They wanted a bar area, a poker area, and seating area in a large open lounge space. So although this was not a full-fledged Four Elements project, it involved a Four Elements owner's design ideas and handiwork, a few Four Elements sub-trades, and a lot of personal time to help bring it to fruition. You will recognize similar design themes as used in the Four Elements office like barn-board features, live edge wood counter-tops, and specialty LED lighting seen in many of our projects. And check out the custom poker table and beautiful rope/beam light fixture constructed by our very own Peter Russell. What a beautiful and cozy space!
Home Bar with Beaded Cabinets and Open Cabinets Ideas and Designs
7