Home Bar with Beige Splashback and Slate Flooring Ideas and Designs
Refine by:
Budget
Sort by:Popular Today
1 - 20 of 51 photos
Item 1 of 3

Spacecrafting
Small traditional single-wall wet bar in Minneapolis with a submerged sink, shaker cabinets, dark wood cabinets, quartz worktops, beige splashback, metro tiled splashback and slate flooring.
Small traditional single-wall wet bar in Minneapolis with a submerged sink, shaker cabinets, dark wood cabinets, quartz worktops, beige splashback, metro tiled splashback and slate flooring.

As a wholesale importer and distributor of tile, brick, and stone, we maintain a significant inventory to supply dealers, designers, architects, and tile setters. Although we only sell to the trade, our showroom is open to the public for product selection.
We have five showrooms in the Northwest and are the premier tile distributor for Idaho, Montana, Wyoming, and Eastern Washington. Our corporate branch is located in Boise, Idaho.

Design ideas for a large traditional u-shaped breakfast bar in Minneapolis with a submerged sink, shaker cabinets, dark wood cabinets, granite worktops, beige splashback, wood splashback, slate flooring, multi-coloured floors and multicoloured worktops.

phoenix photographic
Large traditional galley breakfast bar in Detroit with a submerged sink, raised-panel cabinets, dark wood cabinets, granite worktops, beige splashback, stone tiled splashback and slate flooring.
Large traditional galley breakfast bar in Detroit with a submerged sink, raised-panel cabinets, dark wood cabinets, granite worktops, beige splashback, stone tiled splashback and slate flooring.
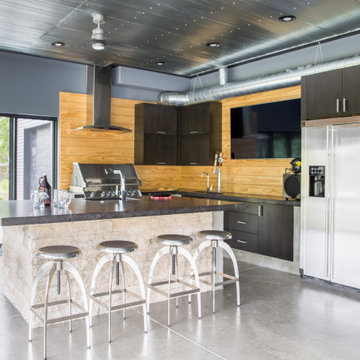
In this Cedar Rapids residence, sophistication meets bold design, seamlessly integrating dynamic accents and a vibrant palette. Every detail is meticulously planned, resulting in a captivating space that serves as a modern haven for the entire family.
This kitchen embraces a sleek black-gray wood palette. Thoughtful storage solutions complement the island's functionality. With island chairs and a convenient layout, the space seamlessly merges style and practicality.
---
Project by Wiles Design Group. Their Cedar Rapids-based design studio serves the entire Midwest, including Iowa City, Dubuque, Davenport, and Waterloo, as well as North Missouri and St. Louis.
For more about Wiles Design Group, see here: https://wilesdesigngroup.com/
To learn more about this project, see here: https://wilesdesigngroup.com/cedar-rapids-dramatic-family-home-design
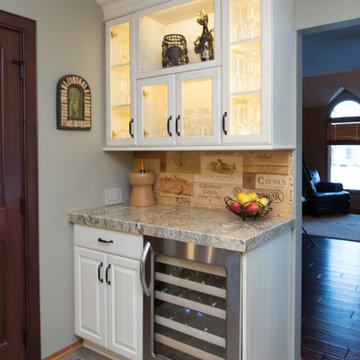
Emily Kaldenberg
Design ideas for a small classic single-wall home bar in Other with glass-front cabinets, white cabinets, granite worktops, wood splashback, slate flooring and beige splashback.
Design ideas for a small classic single-wall home bar in Other with glass-front cabinets, white cabinets, granite worktops, wood splashback, slate flooring and beige splashback.
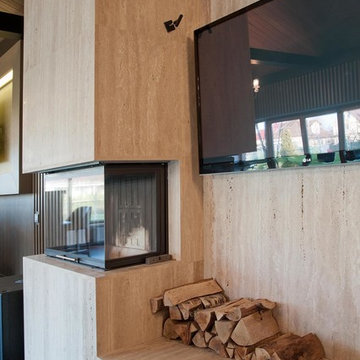
Photo of a contemporary galley breakfast bar in Moscow with slate flooring, grey floors, beige cabinets, wood worktops, beige splashback and wood splashback.
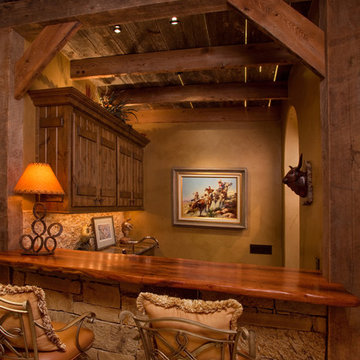
Vernon Wentz
Inspiration for a small rustic l-shaped breakfast bar in Dallas with a built-in sink, distressed cabinets, wood worktops, beige splashback, stone tiled splashback and slate flooring.
Inspiration for a small rustic l-shaped breakfast bar in Dallas with a built-in sink, distressed cabinets, wood worktops, beige splashback, stone tiled splashback and slate flooring.
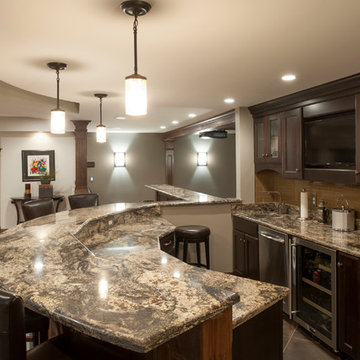
Photo of a medium sized traditional galley breakfast bar in Cleveland with a submerged sink, shaker cabinets, dark wood cabinets, granite worktops, beige splashback, glass tiled splashback, slate flooring and brown floors.
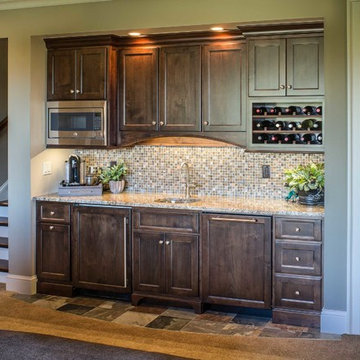
Downstairs wet bar.
Inspiration for a small traditional wet bar in Other with a built-in sink, raised-panel cabinets, brown cabinets, granite worktops, beige splashback, ceramic splashback, slate flooring, beige floors and beige worktops.
Inspiration for a small traditional wet bar in Other with a built-in sink, raised-panel cabinets, brown cabinets, granite worktops, beige splashback, ceramic splashback, slate flooring, beige floors and beige worktops.
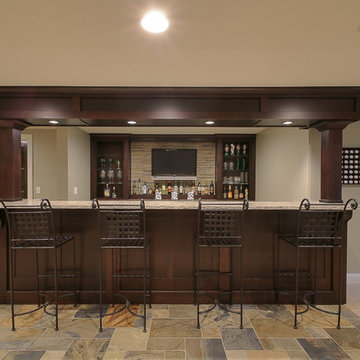
This is an example of a medium sized classic galley breakfast bar in Chicago with a submerged sink, open cabinets, dark wood cabinets, granite worktops, beige splashback, stone tiled splashback and slate flooring.
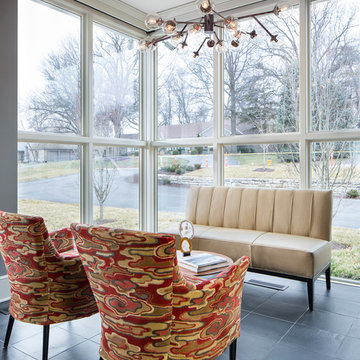
Known as the morning room, this space gets great morning light. We replaced and shifted the windows and removed an existing closet to make room for a bar in addition to the sitting area. It is one of the favorite spots of clients to relax in the morning.
Photos: Bob Greenspan
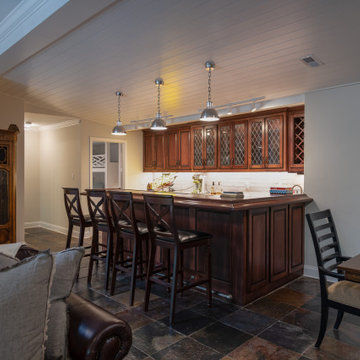
Originally built in 1990 the Heady Lakehouse began as a 2,800SF family retreat and now encompasses over 5,635SF. It is located on a steep yet welcoming lot overlooking a cove on Lake Hartwell that pulls you in through retaining walls wrapped with White Brick into a courtyard laid with concrete pavers in an Ashlar Pattern. This whole home renovation allowed us the opportunity to completely enhance the exterior of the home with all new LP Smartside painted with Amherst Gray with trim to match the Quaker new bone white windows for a subtle contrast. You enter the home under a vaulted tongue and groove white washed ceiling facing an entry door surrounded by White brick.
Once inside you’re encompassed by an abundance of natural light flooding in from across the living area from the 9’ triple door with transom windows above. As you make your way into the living area the ceiling opens up to a coffered ceiling which plays off of the 42” fireplace that is situated perpendicular to the dining area. The open layout provides a view into the kitchen as well as the sunroom with floor to ceiling windows boasting panoramic views of the lake. Looking back you see the elegant touches to the kitchen with Quartzite tops, all brass hardware to match the lighting throughout, and a large 4’x8’ Santorini Blue painted island with turned legs to provide a note of color.
The owner’s suite is situated separate to one side of the home allowing a quiet retreat for the homeowners. Details such as the nickel gap accented bed wall, brass wall mounted bed-side lamps, and a large triple window complete the bedroom. Access to the study through the master bedroom further enhances the idea of a private space for the owners to work. It’s bathroom features clean white vanities with Quartz counter tops, brass hardware and fixtures, an obscure glass enclosed shower with natural light, and a separate toilet room.
The left side of the home received the largest addition which included a new over-sized 3 bay garage with a dog washing shower, a new side entry with stair to the upper and a new laundry room. Over these areas, the stair will lead you to two new guest suites featuring a Jack & Jill Bathroom and their own Lounging and Play Area.
The focal point for entertainment is the lower level which features a bar and seating area. Opposite the bar you walk out on the concrete pavers to a covered outdoor kitchen feature a 48” grill, Large Big Green Egg smoker, 30” Diameter Evo Flat-top Grill, and a sink all surrounded by granite countertops that sit atop a white brick base with stainless steel access doors. The kitchen overlooks a 60” gas fire pit that sits adjacent to a custom gunite eight sided hot tub with travertine coping that looks out to the lake. This elegant and timeless approach to this 5,000SF three level addition and renovation allowed the owner to add multiple sleeping and entertainment areas while rejuvenating a beautiful lake front lot with subtle contrasting colors.
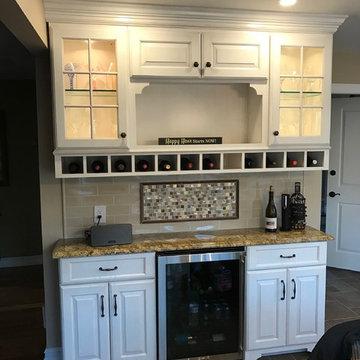
Photo of a small classic single-wall wet bar in New York with no sink, raised-panel cabinets, white cabinets, granite worktops, beige splashback, mosaic tiled splashback, slate flooring, beige floors and beige worktops.
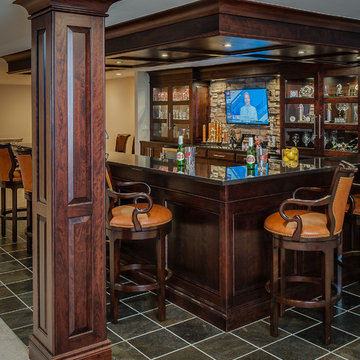
phoenix photographic
Large traditional galley breakfast bar in Detroit with a submerged sink, dark wood cabinets, granite worktops, beige splashback, stone tiled splashback, slate flooring and recessed-panel cabinets.
Large traditional galley breakfast bar in Detroit with a submerged sink, dark wood cabinets, granite worktops, beige splashback, stone tiled splashback, slate flooring and recessed-panel cabinets.
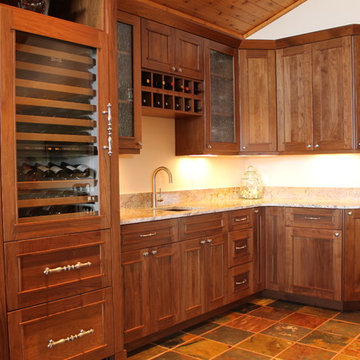
Jodi Hoelsken
Inspiration for an expansive traditional l-shaped wet bar in Denver with a submerged sink, beaded cabinets, dark wood cabinets, granite worktops, beige splashback and slate flooring.
Inspiration for an expansive traditional l-shaped wet bar in Denver with a submerged sink, beaded cabinets, dark wood cabinets, granite worktops, beige splashback and slate flooring.
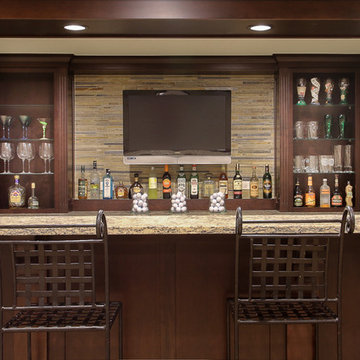
A home bar in a basement home of Naperville built by Hellyer Custom Builders.
Photo of a large traditional galley breakfast bar in Chicago with a submerged sink, shaker cabinets, dark wood cabinets, granite worktops, beige splashback, stone tiled splashback and slate flooring.
Photo of a large traditional galley breakfast bar in Chicago with a submerged sink, shaker cabinets, dark wood cabinets, granite worktops, beige splashback, stone tiled splashback and slate flooring.
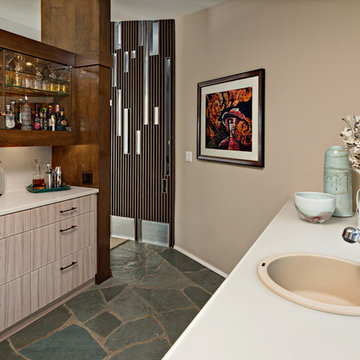
The former galley kitchen was reconfigured as the new wet bar. The original slate floor was preserved but new cabinets with thermofoil doors and new back-painted glass countertops were installed. Photography by Ehlen Creative.
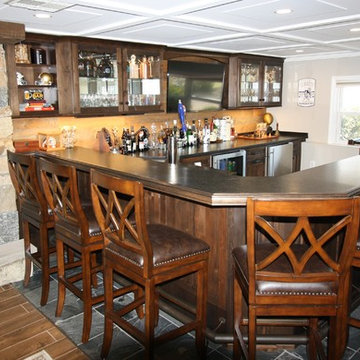
Rustic Alder warms this basement bar in a traditional style with textured granite bar top. Wall mounted TV is fun for family and friends to gather around this bar serving 10. Equipped with beer & wine refrigerators, dual beer taps, glass door cabinets for easy selection of your beverages and glassware.
Photographed & custom designed and built by Gary Townsend of Design Right Kitchens LLC
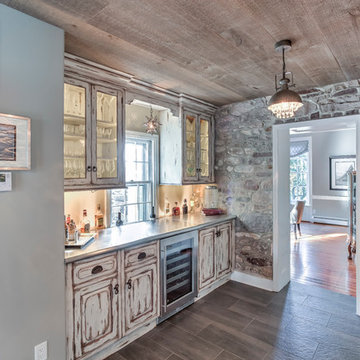
The once exterior stone walls define this space giving it that true, farmhouse feel. The antiqued glass cabinets illuminate their distressed finish. Complete with a dual-zone wine refrigerator, an ice-trough for chilling bottles and a custom stainless steel counter, this bar is ideal for entertaining guests.
Home Bar with Beige Splashback and Slate Flooring Ideas and Designs
1