Home Bar with Black Cabinets and Brown Cabinets Ideas and Designs
Refine by:
Budget
Sort by:Popular Today
21 - 40 of 3,916 photos
Item 1 of 3
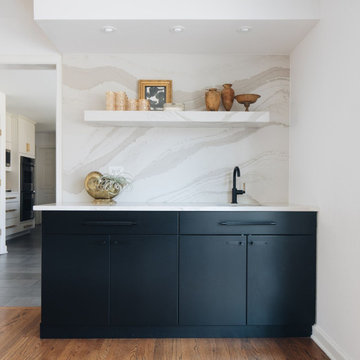
Clairidge, Brittanicca Warm, and Ironsbridge pair together in this modern kitchen update for a unique, glam look. The bold Clairidge island takes center stage against a neutral backdrop of white cabinetry and Ironsbridge countertop surround and backsplash. The living space wet bar perfectly complements the neighboring kitchen space with a custom Brittanicca Warm open shelf.

Butler's Pantry near the dining room and kitchen
Design ideas for a small rural single-wall dry bar in Atlanta with no sink, shaker cabinets, black cabinets, white splashback, wood splashback, quartz worktops and white worktops.
Design ideas for a small rural single-wall dry bar in Atlanta with no sink, shaker cabinets, black cabinets, white splashback, wood splashback, quartz worktops and white worktops.

Right off the kitchen is a butler’s pantry. The dark blue raised panel cabinets with satin gold pulls and the white quartz counter correspond with the kitchen. We used mirrors for the backsplash and on the upper cabinets. And, of course, no beverage center is complete with a wine refrigerator!
Sleek and contemporary, this beautiful home is located in Villanova, PA. Blue, white and gold are the palette of this transitional design. With custom touches and an emphasis on flow and an open floor plan, the renovation included the kitchen, family room, butler’s pantry, mudroom, two powder rooms and floors.
Rudloff Custom Builders has won Best of Houzz for Customer Service in 2014, 2015 2016, 2017 and 2019. We also were voted Best of Design in 2016, 2017, 2018, 2019 which only 2% of professionals receive. Rudloff Custom Builders has been featured on Houzz in their Kitchen of the Week, What to Know About Using Reclaimed Wood in the Kitchen as well as included in their Bathroom WorkBook article. We are a full service, certified remodeling company that covers all of the Philadelphia suburban area. This business, like most others, developed from a friendship of young entrepreneurs who wanted to make a difference in their clients’ lives, one household at a time. This relationship between partners is much more than a friendship. Edward and Stephen Rudloff are brothers who have renovated and built custom homes together paying close attention to detail. They are carpenters by trade and understand concept and execution. Rudloff Custom Builders will provide services for you with the highest level of professionalism, quality, detail, punctuality and craftsmanship, every step of the way along our journey together.
Specializing in residential construction allows us to connect with our clients early in the design phase to ensure that every detail is captured as you imagined. One stop shopping is essentially what you will receive with Rudloff Custom Builders from design of your project to the construction of your dreams, executed by on-site project managers and skilled craftsmen. Our concept: envision our client’s ideas and make them a reality. Our mission: CREATING LIFETIME RELATIONSHIPS BUILT ON TRUST AND INTEGRITY.
Photo Credit: Linda McManus Images

Inspiration for a large traditional l-shaped wet bar in Chicago with a submerged sink, black cabinets, quartz worktops, multi-coloured splashback, black worktops and shaker cabinets.
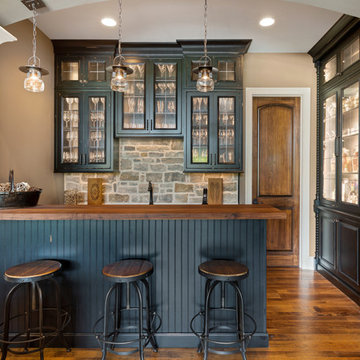
Photo of a medium sized traditional breakfast bar in Cincinnati with glass-front cabinets, black cabinets, wood worktops, stone tiled splashback, medium hardwood flooring and feature lighting.

Custom bar area that opens to outdoor living area, includes natural wood details
Design ideas for a large rustic breakfast bar in Other with a submerged sink, brown floors, glass-front cabinets, brown cabinets, metal splashback, dark hardwood flooring and white worktops.
Design ideas for a large rustic breakfast bar in Other with a submerged sink, brown floors, glass-front cabinets, brown cabinets, metal splashback, dark hardwood flooring and white worktops.

This basement bar has a lovely modern feel to it, with plenty of storage and a wine refrigerator. Check out the floating shelves and accent lighting!
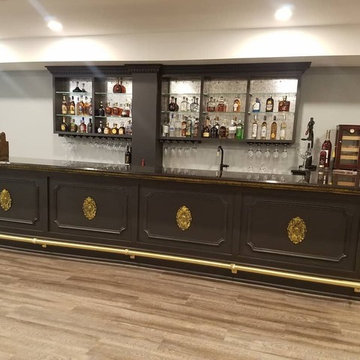
Photo of a large classic l-shaped breakfast bar in New York with a submerged sink, shaker cabinets, black cabinets, marble worktops and black worktops.

Country breakfast bar in Milwaukee with black cabinets, wood worktops, concrete flooring and grey floors.
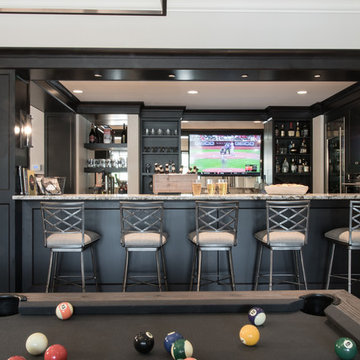
Large traditional wet bar in St Louis with beaded cabinets, black cabinets, engineered stone countertops and grey worktops.

(c) Cipher Imaging Architectural Photogaphy
This is an example of a small contemporary single-wall wet bar in Other with raised-panel cabinets, black cabinets, engineered stone countertops, white splashback, glass tiled splashback, slate flooring and grey floors.
This is an example of a small contemporary single-wall wet bar in Other with raised-panel cabinets, black cabinets, engineered stone countertops, white splashback, glass tiled splashback, slate flooring and grey floors.

Nestled in the heart of Los Angeles, just south of Beverly Hills, this two story (with basement) contemporary gem boasts large ipe eaves and other wood details, warming the interior and exterior design. The rear indoor-outdoor flow is perfection. An exceptional entertaining oasis in the middle of the city. Photo by Lynn Abesera
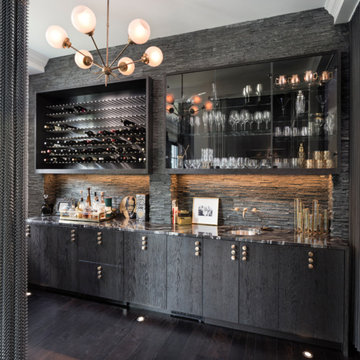
Design ideas for a contemporary single-wall wet bar in Minneapolis with a submerged sink, black cabinets, grey splashback, dark hardwood flooring and black floors.

Butler's pantry/wet bar area situated between the dining room and the kitchen make this an incredibly useful space. Mirrored walls create a larger area and add a bit of light to this wonderfully dark and inviting space. Photography by Peter Rymwid.
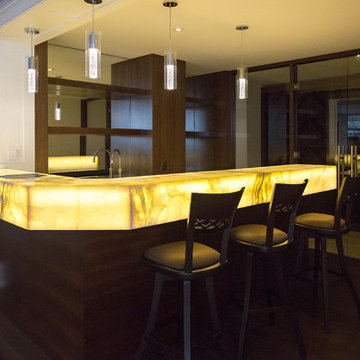
Inspiration for a large contemporary l-shaped breakfast bar in Toronto with dark hardwood flooring, brown floors, a submerged sink, open cabinets, brown cabinets, onyx worktops, mirror splashback and yellow worktops.

Interior design by Tineke Triggs of Artistic Designs for Living. Photography by Laura Hull.
This is an example of a large traditional galley wet bar in San Francisco with a built-in sink, glass-front cabinets, black cabinets, wood worktops, blue splashback, dark hardwood flooring, brown floors, brown worktops and wood splashback.
This is an example of a large traditional galley wet bar in San Francisco with a built-in sink, glass-front cabinets, black cabinets, wood worktops, blue splashback, dark hardwood flooring, brown floors, brown worktops and wood splashback.
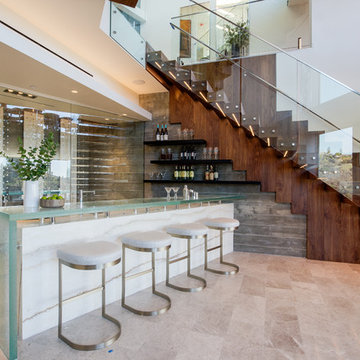
This is an example of a large contemporary single-wall breakfast bar in Los Angeles with open cabinets, black cabinets, glass worktops and porcelain flooring.
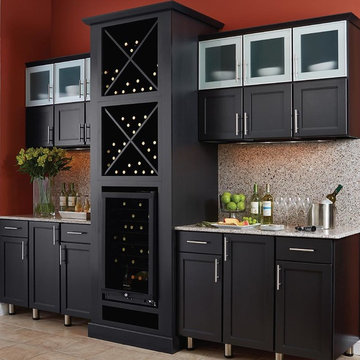
Medium sized contemporary single-wall wet bar in Denver with no sink, shaker cabinets, black cabinets, granite worktops, grey splashback, stone slab splashback and ceramic flooring.

This property was transformed from an 1870s YMCA summer camp into an eclectic family home, built to last for generations. Space was made for a growing family by excavating the slope beneath and raising the ceilings above. Every new detail was made to look vintage, retaining the core essence of the site, while state of the art whole house systems ensure that it functions like 21st century home.
This home was featured on the cover of ELLE Décor Magazine in April 2016.
G.P. Schafer, Architect
Rita Konig, Interior Designer
Chambers & Chambers, Local Architect
Frederika Moller, Landscape Architect
Eric Piasecki, Photographer
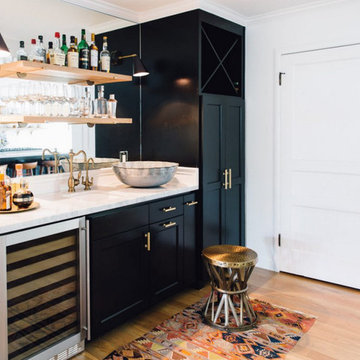
Photo of a medium sized traditional single-wall wet bar in San Francisco with a submerged sink, recessed-panel cabinets, black cabinets, quartz worktops, mirror splashback and light hardwood flooring.
Home Bar with Black Cabinets and Brown Cabinets Ideas and Designs
2