Home Bar with Black Cabinets and Metro Tiled Splashback Ideas and Designs
Refine by:
Budget
Sort by:Popular Today
1 - 20 of 130 photos
Item 1 of 3

Design ideas for a medium sized modern galley dry bar in Houston with shaker cabinets, black cabinets, composite countertops, white splashback, metro tiled splashback, travertine flooring, beige floors and white worktops.

Custom lower level bar with quartz countertops and white subway tile.
Photo of a medium sized traditional single-wall wet bar in Minneapolis with a submerged sink, shaker cabinets, black cabinets, quartz worktops, white splashback, metro tiled splashback, vinyl flooring, brown floors and white worktops.
Photo of a medium sized traditional single-wall wet bar in Minneapolis with a submerged sink, shaker cabinets, black cabinets, quartz worktops, white splashback, metro tiled splashback, vinyl flooring, brown floors and white worktops.

Photo by Gieves Anderson
Inspiration for a contemporary single-wall wet bar in Nashville with shaker cabinets, black cabinets, metro tiled splashback, dark hardwood flooring, black floors and a feature wall.
Inspiration for a contemporary single-wall wet bar in Nashville with shaker cabinets, black cabinets, metro tiled splashback, dark hardwood flooring, black floors and a feature wall.

Custom wet bar with island featuring rustic wood beams and pendant lighting.
Large farmhouse galley breakfast bar in Minneapolis with a submerged sink, shaker cabinets, black cabinets, engineered stone countertops, white splashback, metro tiled splashback, vinyl flooring, grey floors, white worktops and feature lighting.
Large farmhouse galley breakfast bar in Minneapolis with a submerged sink, shaker cabinets, black cabinets, engineered stone countertops, white splashback, metro tiled splashback, vinyl flooring, grey floors, white worktops and feature lighting.

Deborah Walker
Photo of a medium sized country single-wall wet bar in Wichita with no sink, raised-panel cabinets, black cabinets, brown splashback, metro tiled splashback, carpet and beige floors.
Photo of a medium sized country single-wall wet bar in Wichita with no sink, raised-panel cabinets, black cabinets, brown splashback, metro tiled splashback, carpet and beige floors.
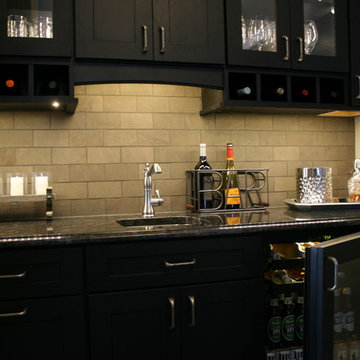
Design by Justin Farrington
Photo by Chelsea Christy
Photo of a medium sized traditional single-wall wet bar in Other with a submerged sink, glass-front cabinets, black cabinets, granite worktops, brown splashback and metro tiled splashback.
Photo of a medium sized traditional single-wall wet bar in Other with a submerged sink, glass-front cabinets, black cabinets, granite worktops, brown splashback and metro tiled splashback.
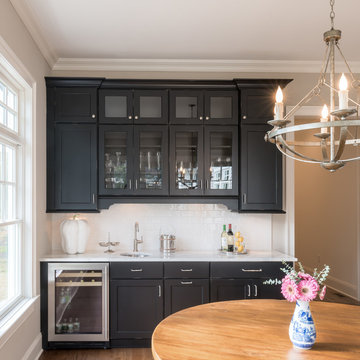
Jonathan Jandoli
Inspiration for a small traditional single-wall wet bar in New York with a submerged sink, beaded cabinets, black cabinets, marble worktops, white splashback, metro tiled splashback, dark hardwood flooring and brown floors.
Inspiration for a small traditional single-wall wet bar in New York with a submerged sink, beaded cabinets, black cabinets, marble worktops, white splashback, metro tiled splashback, dark hardwood flooring and brown floors.

This pantry isn't just a pantry! This pantry is actually a scullery, where auxiliary kitchen duties are more than welcome. This countertop is the perfect baker's corner; complete with plenty of storage and a farmhouse sink.
Meyer Design
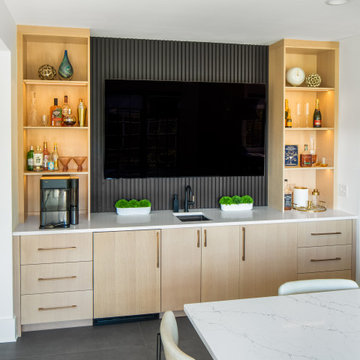
contemporary kitchen, soft touch matt acrylic and riff cut white oak
This is an example of a large contemporary home bar in Other with flat-panel cabinets, black cabinets, engineered stone countertops, white splashback, metro tiled splashback, porcelain flooring, grey floors and white worktops.
This is an example of a large contemporary home bar in Other with flat-panel cabinets, black cabinets, engineered stone countertops, white splashback, metro tiled splashback, porcelain flooring, grey floors and white worktops.
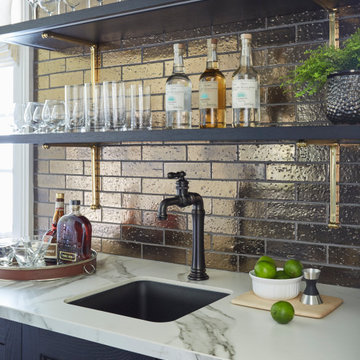
The light filled space has large windows and four doors, but works well in the strategically configured floor plan. Generous wall trim, exquisite light fixtures and modern stools create a warm ambiance. In the words of the homeowner, “it is beyond our dreams”.
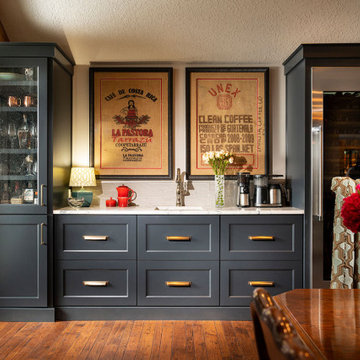
Design ideas for a medium sized traditional single-wall wet bar in Other with a submerged sink, flat-panel cabinets, black cabinets, metro tiled splashback, medium hardwood flooring and white worktops.

In this gorgeous Carmel residence, the primary objective for the great room was to achieve a more luminous and airy ambiance by eliminating the prevalent brown tones and refinishing the floors to a natural shade.
The kitchen underwent a stunning transformation, featuring white cabinets with stylish navy accents. The overly intricate hood was replaced with a striking two-tone metal hood, complemented by a marble backsplash that created an enchanting focal point. The two islands were redesigned to incorporate a new shape, offering ample seating to accommodate their large family.
In the butler's pantry, floating wood shelves were installed to add visual interest, along with a beverage refrigerator. The kitchen nook was transformed into a cozy booth-like atmosphere, with an upholstered bench set against beautiful wainscoting as a backdrop. An oval table was introduced to add a touch of softness.
To maintain a cohesive design throughout the home, the living room carried the blue and wood accents, incorporating them into the choice of fabrics, tiles, and shelving. The hall bath, foyer, and dining room were all refreshed to create a seamless flow and harmonious transition between each space.
---Project completed by Wendy Langston's Everything Home interior design firm, which serves Carmel, Zionsville, Fishers, Westfield, Noblesville, and Indianapolis.
For more about Everything Home, see here: https://everythinghomedesigns.com/
To learn more about this project, see here:
https://everythinghomedesigns.com/portfolio/carmel-indiana-home-redesign-remodeling
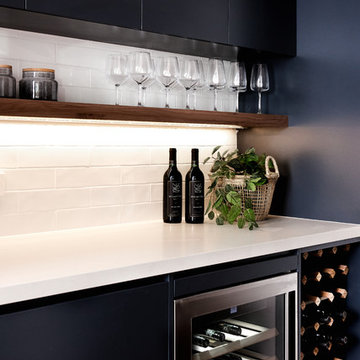
Inspiration for a medium sized coastal single-wall home bar in Sydney with flat-panel cabinets, engineered stone countertops, white splashback, white worktops, metro tiled splashback and black cabinets.
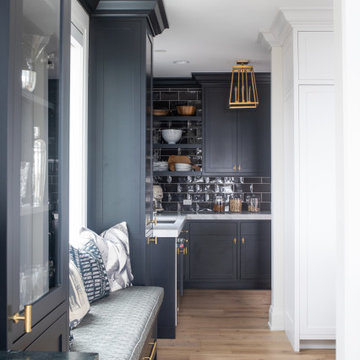
Home remodel in the Lake Geneva, WI area
Inspiration for a medium sized classic l-shaped home bar in Milwaukee with a submerged sink, shaker cabinets, black cabinets, black splashback, metro tiled splashback, medium hardwood flooring, brown floors and white worktops.
Inspiration for a medium sized classic l-shaped home bar in Milwaukee with a submerged sink, shaker cabinets, black cabinets, black splashback, metro tiled splashback, medium hardwood flooring, brown floors and white worktops.

Away from the main circulation of the kitchen, the drink and meal prep station allows for easy access to common amenities without crowding up the main kitchen area. With plenty of cabinets for snack and a cooler for drinks, it has you covered!

In this gorgeous Carmel residence, the primary objective for the great room was to achieve a more luminous and airy ambiance by eliminating the prevalent brown tones and refinishing the floors to a natural shade.
The kitchen underwent a stunning transformation, featuring white cabinets with stylish navy accents. The overly intricate hood was replaced with a striking two-tone metal hood, complemented by a marble backsplash that created an enchanting focal point. The two islands were redesigned to incorporate a new shape, offering ample seating to accommodate their large family.
In the butler's pantry, floating wood shelves were installed to add visual interest, along with a beverage refrigerator. The kitchen nook was transformed into a cozy booth-like atmosphere, with an upholstered bench set against beautiful wainscoting as a backdrop. An oval table was introduced to add a touch of softness.
To maintain a cohesive design throughout the home, the living room carried the blue and wood accents, incorporating them into the choice of fabrics, tiles, and shelving. The hall bath, foyer, and dining room were all refreshed to create a seamless flow and harmonious transition between each space.
---Project completed by Wendy Langston's Everything Home interior design firm, which serves Carmel, Zionsville, Fishers, Westfield, Noblesville, and Indianapolis.
For more about Everything Home, see here: https://everythinghomedesigns.com/
To learn more about this project, see here:
https://everythinghomedesigns.com/portfolio/carmel-indiana-home-redesign-remodeling
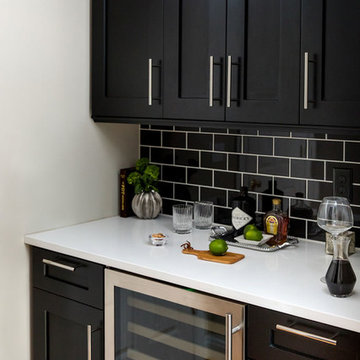
Inspiration for a traditional home bar in Raleigh with no sink, shaker cabinets, black cabinets, black splashback and metro tiled splashback.

Design ideas for a modern single-wall wet bar in DC Metro with shaker cabinets, black cabinets, granite worktops, grey splashback, a submerged sink, metro tiled splashback, dark hardwood flooring and brown floors.

Joshua Lawrence Studios
Design ideas for a small traditional single-wall wet bar in Other with a submerged sink, shaker cabinets, black cabinets, grey splashback, metro tiled splashback, dark hardwood flooring, brown floors, white worktops and engineered stone countertops.
Design ideas for a small traditional single-wall wet bar in Other with a submerged sink, shaker cabinets, black cabinets, grey splashback, metro tiled splashback, dark hardwood flooring, brown floors, white worktops and engineered stone countertops.

Photo of a medium sized farmhouse galley wet bar in Minneapolis with a submerged sink, recessed-panel cabinets, black cabinets, quartz worktops, white splashback, metro tiled splashback, vinyl flooring, brown floors and white worktops.
Home Bar with Black Cabinets and Metro Tiled Splashback Ideas and Designs
1