Home Bar with Black Cabinets and Wood Splashback Ideas and Designs
Refine by:
Budget
Sort by:Popular Today
1 - 20 of 101 photos
Item 1 of 3

GC: Ekren Construction
Photography: Tiffany Ringwald
Photo of a small classic single-wall dry bar in Charlotte with no sink, shaker cabinets, black cabinets, quartz worktops, black splashback, wood splashback, medium hardwood flooring, brown floors and black worktops.
Photo of a small classic single-wall dry bar in Charlotte with no sink, shaker cabinets, black cabinets, quartz worktops, black splashback, wood splashback, medium hardwood flooring, brown floors and black worktops.

This is an example of an industrial single-wall wet bar in Paris with no sink, glass-front cabinets, black cabinets, wood worktops, black splashback, wood splashback, light hardwood flooring, brown floors and black worktops.

Medium sized classic single-wall wet bar in Minneapolis with a submerged sink, shaker cabinets, black cabinets, wood worktops, white splashback, wood splashback, vinyl flooring and brown floors.

Medium sized rural single-wall dry bar in Los Angeles with dark hardwood flooring, black floors, no sink, louvered cabinets, black cabinets, engineered stone countertops, white splashback, wood splashback and black worktops.
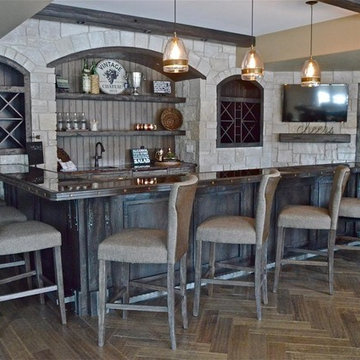
Large classic single-wall breakfast bar in Chicago with a submerged sink, shaker cabinets, black cabinets, granite worktops, grey splashback, wood splashback and dark hardwood flooring.
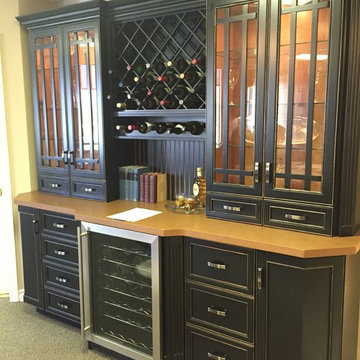
Photo of a medium sized classic single-wall wet bar in Toronto with black cabinets, composite countertops, recessed-panel cabinets, black splashback, wood splashback and carpet.
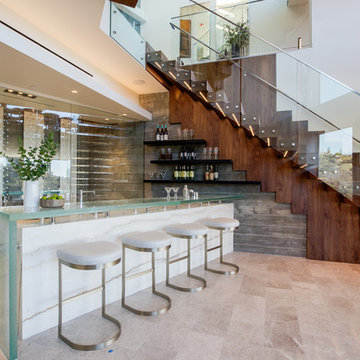
Inspiration for a contemporary l-shaped breakfast bar in Los Angeles with open cabinets, black cabinets, glass worktops and wood splashback.
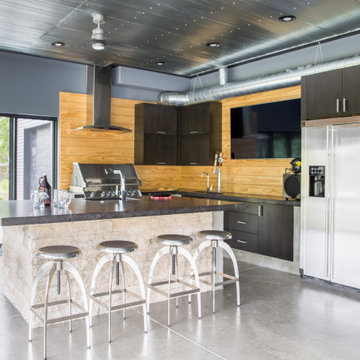
In this Cedar Rapids residence, sophistication meets bold design, seamlessly integrating dynamic accents and a vibrant palette. Every detail is meticulously planned, resulting in a captivating space that serves as a modern haven for the entire family.
This kitchen embraces a sleek black-gray wood palette. Thoughtful storage solutions complement the island's functionality. With island chairs and a convenient layout, the space seamlessly merges style and practicality.
---
Project by Wiles Design Group. Their Cedar Rapids-based design studio serves the entire Midwest, including Iowa City, Dubuque, Davenport, and Waterloo, as well as North Missouri and St. Louis.
For more about Wiles Design Group, see here: https://wilesdesigngroup.com/
To learn more about this project, see here: https://wilesdesigngroup.com/cedar-rapids-dramatic-family-home-design

Inspiration for an expansive modern u-shaped wet bar in Salt Lake City with a submerged sink, recessed-panel cabinets, black cabinets, quartz worktops, brown splashback, wood splashback, medium hardwood flooring, brown floors and beige worktops.
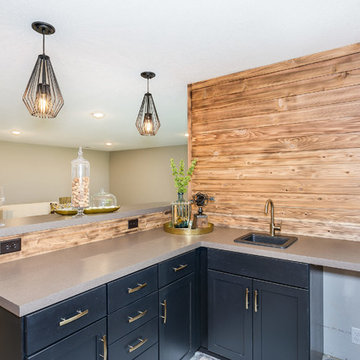
This is an example of a small contemporary l-shaped breakfast bar in Wichita with a built-in sink, shaker cabinets, black cabinets and wood splashback.
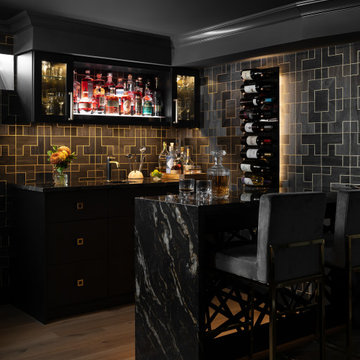
Photo of a small contemporary galley wet bar in Detroit with a submerged sink, flat-panel cabinets, black cabinets, marble worktops, black splashback, wood splashback, vinyl flooring, brown floors and black worktops.
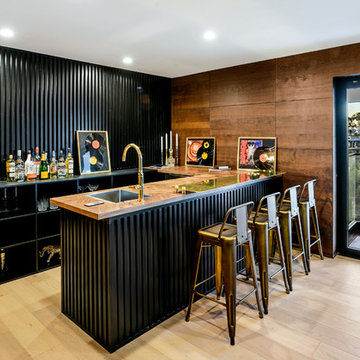
Medium sized contemporary u-shaped wet bar in Los Angeles with black cabinets, black splashback, wood splashback, light hardwood flooring and brown worktops.
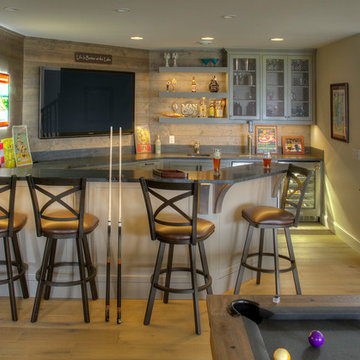
This is an example of a medium sized classic u-shaped breakfast bar in Minneapolis with a submerged sink, open cabinets, black cabinets, granite worktops, wood splashback, light hardwood flooring and grey worktops.

*** This model home won the Wichita Area Builders Association Fall 2016 Parade of Homes awards for Master Suite & Bath, Effective Design and Pick of the Parade! ***
This beautiful home was built by Paul Gray Homes, LLC. I collaborated with Paul on the finish and lighting selections. I then created new furniture schemes for the living room and dining room and accessorized the spaces to pull together this transitional look that is currently popular in the Wichita market. Paul and I decided to go a bit more glam in the master bathroom and it really paid off. Isn't it gorgeous? WABA's judges sure thought so!
Gavin Peters Photography

GC: Ekren Construction
Photography: Tiffany Ringwald
This is an example of a small classic single-wall dry bar in Charlotte with no sink, shaker cabinets, black cabinets, quartz worktops, black splashback, wood splashback, medium hardwood flooring, brown floors and black worktops.
This is an example of a small classic single-wall dry bar in Charlotte with no sink, shaker cabinets, black cabinets, quartz worktops, black splashback, wood splashback, medium hardwood flooring, brown floors and black worktops.

Butler's Pantry near the dining room and kitchen
Design ideas for a small rural single-wall dry bar in Atlanta with no sink, shaker cabinets, black cabinets, white splashback, wood splashback, quartz worktops and white worktops.
Design ideas for a small rural single-wall dry bar in Atlanta with no sink, shaker cabinets, black cabinets, white splashback, wood splashback, quartz worktops and white worktops.

Built by: Ruben Alamillo
ruby2sday52@gmail.com
951.941.8304
This bar features a wine refrigerator at each end and doors applied to match the cabinet doors.
Materials used for this project are a 36”x 12’ Parota live edge slab for the countertop, paint grade plywood for the cabinets, and 1/2” x 2” x 12” wood planks that were painted & textured for the wall background. The shelves and decor provided by the designer.
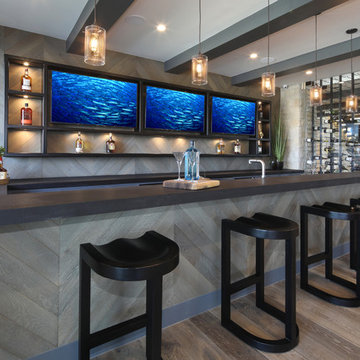
Jeri Koegel
Inspiration for a classic galley wet bar in Orange County with open cabinets, black cabinets, grey splashback, wood splashback, medium hardwood flooring and brown floors.
Inspiration for a classic galley wet bar in Orange County with open cabinets, black cabinets, grey splashback, wood splashback, medium hardwood flooring and brown floors.
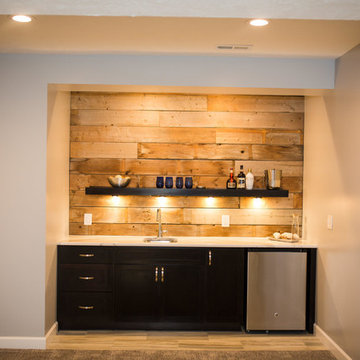
Inspiration for a medium sized rustic single-wall wet bar in Omaha with a submerged sink, flat-panel cabinets, black cabinets, marble worktops, brown splashback, wood splashback and light hardwood flooring.
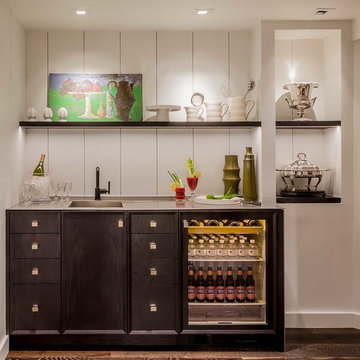
Traditional wet bar in Chicago with a submerged sink, black cabinets, stainless steel worktops, white splashback, wood splashback, dark hardwood flooring and flat-panel cabinets.
Home Bar with Black Cabinets and Wood Splashback Ideas and Designs
1