Home Bar with Brown Floors Ideas and Designs
Refine by:
Budget
Sort by:Popular Today
41 - 60 of 158 photos
Item 1 of 3

Bohemian galley wet bar in Mumbai with green cabinets, black splashback, dark hardwood flooring, brown floors and feature lighting.
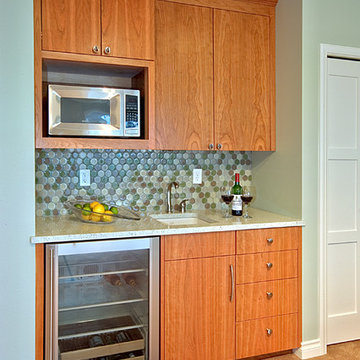
Design ideas for a small traditional single-wall wet bar in Seattle with a submerged sink, medium wood cabinets, granite worktops, multi-coloured splashback, mosaic tiled splashback, carpet and brown floors.
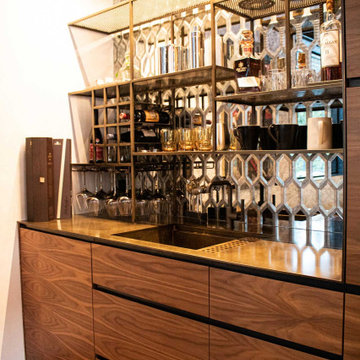
The Ross Peak Wet Bar is an extension of the Ross Peak Kitchen, continuing the walnut cabinetry, while adding unique elements. The elongated hexagonal etched mirror provides a sophistication, with integrated lighting to add a warm illumination to the wet bar. The custom shelving is made of perforated stainless steel and is trimmed in brass, with added details including a wine rack and wine glass storage. The Bar countertop and cabinet lining is made of brass, finished in Teton Brass. Cabinets are made in a grain-matched walnut veneer with stainless steel recessed shadow pulls. Custom pocket door reveals a built-in coffee maker. Cabinetry also features a built-in wine fridge, trash pullout, and lift away upper doors for plenty of storage.

Darby Ask
Large rustic u-shaped breakfast bar in Other with distressed cabinets, wood worktops, concrete flooring, brown floors, brown worktops and feature lighting.
Large rustic u-shaped breakfast bar in Other with distressed cabinets, wood worktops, concrete flooring, brown floors, brown worktops and feature lighting.
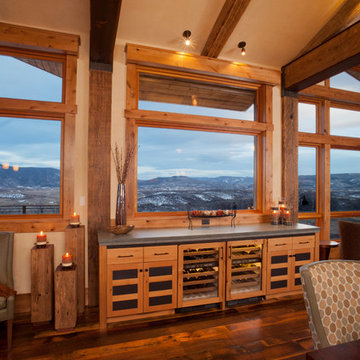
Tim Murphy - photographer
Design ideas for a contemporary single-wall home bar in Denver with flat-panel cabinets, medium wood cabinets, glass tiled splashback, medium hardwood flooring, brown floors and green worktops.
Design ideas for a contemporary single-wall home bar in Denver with flat-panel cabinets, medium wood cabinets, glass tiled splashback, medium hardwood flooring, brown floors and green worktops.

Birchwood Construction had the pleasure of working with Jonathan Lee Architects to revitalize this beautiful waterfront cottage. Located in the historic Belvedere Club community, the home's exterior design pays homage to its original 1800s grand Southern style. To honor the iconic look of this era, Birchwood craftsmen cut and shaped custom rafter tails and an elegant, custom-made, screen door. The home is framed by a wraparound front porch providing incomparable Lake Charlevoix views.
The interior is embellished with unique flat matte-finished countertops in the kitchen. The raw look complements and contrasts with the high gloss grey tile backsplash. Custom wood paneling captures the cottage feel throughout the rest of the home. McCaffery Painting and Decorating provided the finishing touches by giving the remodeled rooms a fresh coat of paint.
Photo credit: Phoenix Photographic
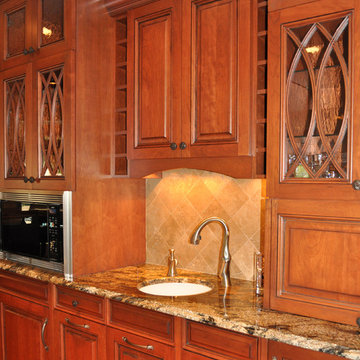
Wet Bar area of great room. Custom wood cabinets with granite counter.
Photgraphy by: KAS Interiors
Design ideas for a medium sized traditional single-wall wet bar in Cleveland with a submerged sink, raised-panel cabinets, brown cabinets, granite worktops, beige splashback, ceramic splashback, dark hardwood flooring, brown floors and multicoloured worktops.
Design ideas for a medium sized traditional single-wall wet bar in Cleveland with a submerged sink, raised-panel cabinets, brown cabinets, granite worktops, beige splashback, ceramic splashback, dark hardwood flooring, brown floors and multicoloured worktops.
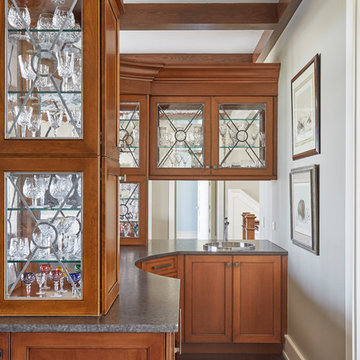
**Project Overview**
This new construction home is built next to a picturesque lake, and the bar adjacent to the kitchen and living areas is designed to frame the breathtaking view. This custom, curved bar creatively echoes many of the lines and finishes used in other areas of the first floor, but interprets them in a new way.
**What Makes This Project Unique?**
The bar connects visually to other areas of the home custom columns with leaded glass. The same design is used in the mullion detail in the furniture piece across the room. The bar is a flowing curve that lets guests face one another. Curved wainscot panels follow the same line as the stone bartop, as does the custom-designed, strategically implemented upper platform and crown that conceal recessed lighting.
**Design Challenges**
Designing a curved bar with rectangular cabinets is always a challenge, but the greater challenge was to incorporate a large wishlist into a compact space, including an under-counter refrigerator, sink, glassware and liquor storage, and more. The glass columns take on much of the storage, but had to be engineered to support the upper crown and provide space for lighting and wiring that would not be seen on the interior of the cabinet. Our team worked tirelessly with the trim carpenters to ensure that this was successful aesthetically and functionally. Another challenge we created for ourselves was designing the columns to be three sided glass, and the 4th side to be mirrored. Though it accomplishes our aesthetic goal and allows light to be reflected back into the space this had to be carefully engineered to be structurally sound.
Photo by MIke Kaskel
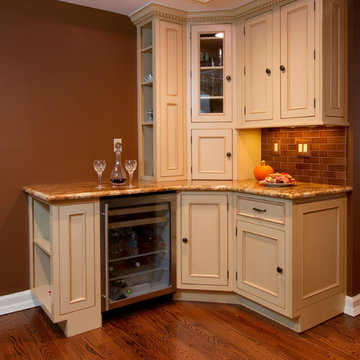
This is an example of a large traditional u-shaped home bar in New York with beaded cabinets, beige cabinets, granite worktops, red splashback, metro tiled splashback, dark hardwood flooring, brown floors and multicoloured worktops.
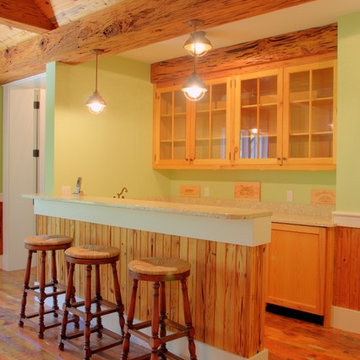
Inspiration for a medium sized rustic galley wet bar in Atlanta with a built-in sink, recessed-panel cabinets, light wood cabinets, granite worktops, medium hardwood flooring and brown floors.
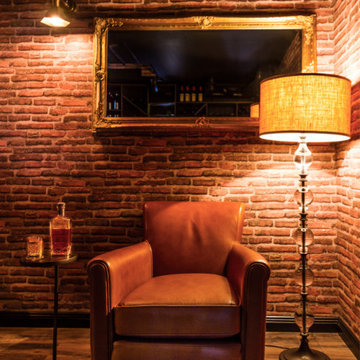
Home wine bar
Design ideas for a large traditional galley bar cart in Brisbane with no sink, medium wood cabinets, engineered stone countertops, mirror splashback, vinyl flooring, brown floors and black worktops.
Design ideas for a large traditional galley bar cart in Brisbane with no sink, medium wood cabinets, engineered stone countertops, mirror splashback, vinyl flooring, brown floors and black worktops.
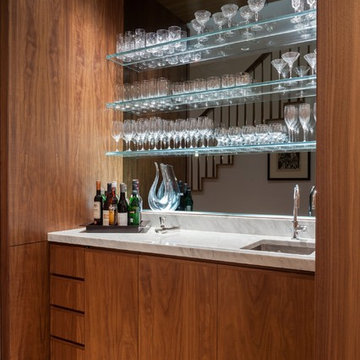
Peter Dressel Photographer
Photo of a small modern single-wall home bar in New York with a submerged sink, flat-panel cabinets, dark wood cabinets, marble worktops, black splashback, medium hardwood flooring, brown floors and mirror splashback.
Photo of a small modern single-wall home bar in New York with a submerged sink, flat-panel cabinets, dark wood cabinets, marble worktops, black splashback, medium hardwood flooring, brown floors and mirror splashback.
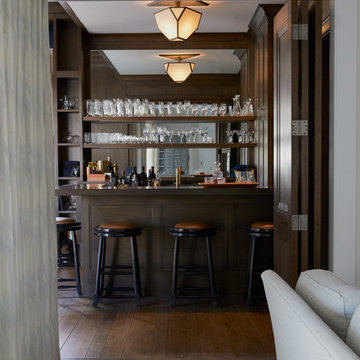
This is an example of a beach style breakfast bar in New York with open cabinets, dark wood cabinets, mirror splashback, dark hardwood flooring, brown floors, brown worktops and feature lighting.

Bradshaw Photography
Small traditional single-wall wet bar in Columbus with no sink, shaker cabinets, grey cabinets, marble worktops, white splashback, marble splashback, dark hardwood flooring and brown floors.
Small traditional single-wall wet bar in Columbus with no sink, shaker cabinets, grey cabinets, marble worktops, white splashback, marble splashback, dark hardwood flooring and brown floors.
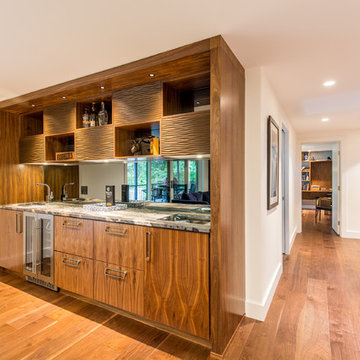
Design ideas for a medium sized contemporary single-wall wet bar in Toronto with a submerged sink, flat-panel cabinets, medium wood cabinets, granite worktops, mirror splashback, medium hardwood flooring and brown floors.
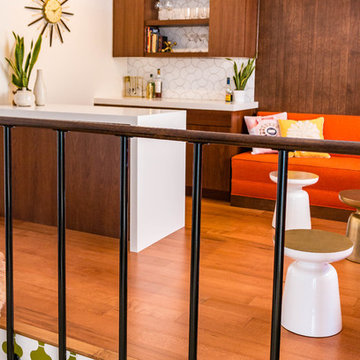
Rebecca Zajac
Photo of a midcentury breakfast bar in Las Vegas with flat-panel cabinets, dark wood cabinets, quartz worktops, white splashback, ceramic splashback, medium hardwood flooring and brown floors.
Photo of a midcentury breakfast bar in Las Vegas with flat-panel cabinets, dark wood cabinets, quartz worktops, white splashback, ceramic splashback, medium hardwood flooring and brown floors.
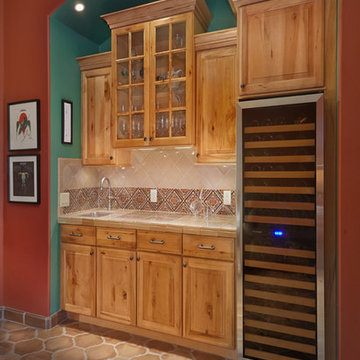
Wellborn Cabinetry
Inspiration for an expansive home bar in Phoenix with a submerged sink, raised-panel cabinets, distressed cabinets, tile countertops, multi-coloured splashback, ceramic splashback, terracotta flooring and brown floors.
Inspiration for an expansive home bar in Phoenix with a submerged sink, raised-panel cabinets, distressed cabinets, tile countertops, multi-coloured splashback, ceramic splashback, terracotta flooring and brown floors.
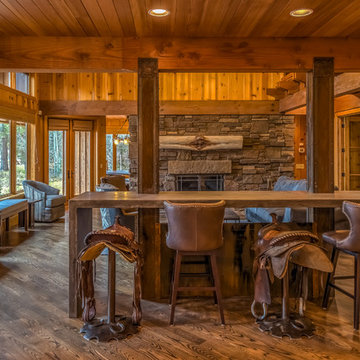
Fun rustic saddle seating in this rustic luxury home in Black Butte Ranch, Oregon. Photography by The Hidden Touch.
Inspiration for a medium sized breakfast bar in Other with concrete worktops, light hardwood flooring and brown floors.
Inspiration for a medium sized breakfast bar in Other with concrete worktops, light hardwood flooring and brown floors.
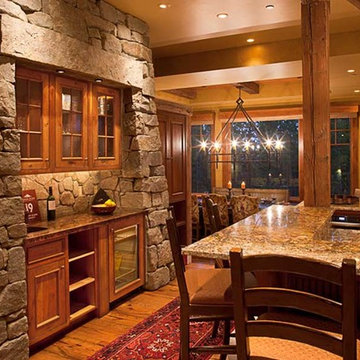
Photo of a medium sized rustic u-shaped wet bar in Other with medium wood cabinets, granite worktops, medium hardwood flooring, beaded cabinets, stone tiled splashback and brown floors.
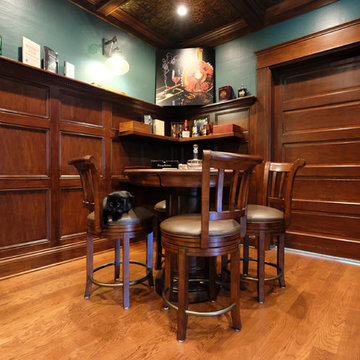
Alan Petersime
Photo of a medium sized traditional l-shaped wet bar in Indianapolis with open cabinets, dark wood cabinets, wood worktops, light hardwood flooring and brown floors.
Photo of a medium sized traditional l-shaped wet bar in Indianapolis with open cabinets, dark wood cabinets, wood worktops, light hardwood flooring and brown floors.
Home Bar with Brown Floors Ideas and Designs
3