Home Bar with Concrete Flooring and Terracotta Flooring Ideas and Designs
Refine by:
Budget
Sort by:Popular Today
121 - 140 of 1,228 photos
Item 1 of 3
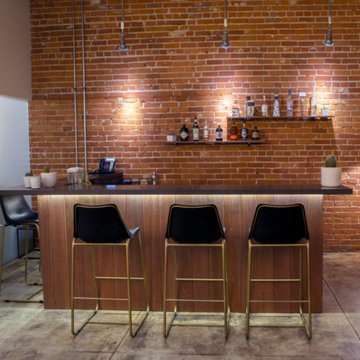
This is an example of a medium sized industrial l-shaped breakfast bar in Los Angeles with open cabinets, composite countertops, red splashback, brick splashback, concrete flooring and grey floors.
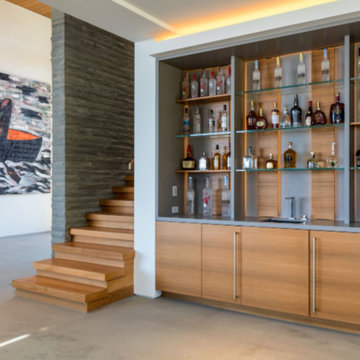
Photo of a medium sized contemporary single-wall wet bar in Los Angeles with a submerged sink, flat-panel cabinets, light wood cabinets, composite countertops, brown splashback, wood splashback, concrete flooring and grey floors.
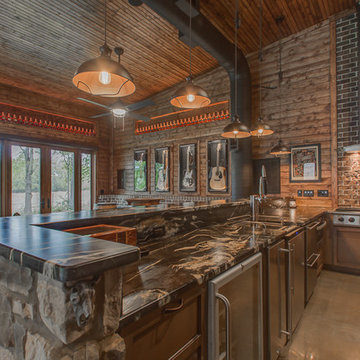
Design ideas for a large rustic galley breakfast bar in Nashville with shaker cabinets, brown cabinets, granite worktops and concrete flooring.
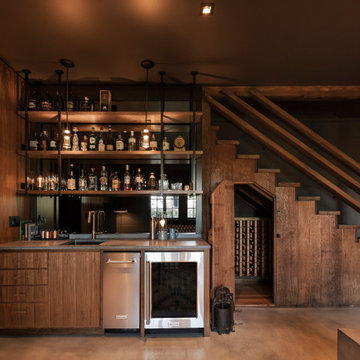
A tinted mirror gently reflects walnut and steel shelves and light from the original windows.
Medium sized traditional single-wall wet bar in Portland with a submerged sink, flat-panel cabinets, medium wood cabinets, engineered stone countertops, mirror splashback, concrete flooring, grey floors and grey worktops.
Medium sized traditional single-wall wet bar in Portland with a submerged sink, flat-panel cabinets, medium wood cabinets, engineered stone countertops, mirror splashback, concrete flooring, grey floors and grey worktops.

Inspiration for a large urban u-shaped breakfast bar in Minneapolis with a submerged sink, recessed-panel cabinets, white cabinets, marble worktops, brown splashback, brick splashback and concrete flooring.
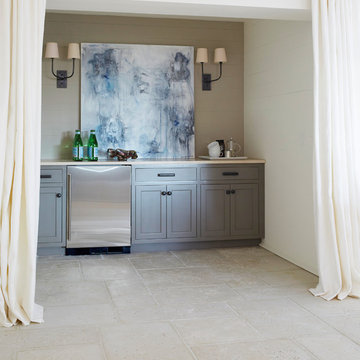
Design ideas for a medium sized mediterranean single-wall home bar in Birmingham with concrete flooring, shaker cabinets, grey cabinets and engineered stone countertops.

Lower level entertainment space: Great walnut bar with authentic elbow rest. Nautical copper lights.
Photo of a large traditional galley breakfast bar in Minneapolis with a submerged sink, raised-panel cabinets, white cabinets, wood worktops, beige splashback, stone tiled splashback, terracotta flooring, beige floors and brown worktops.
Photo of a large traditional galley breakfast bar in Minneapolis with a submerged sink, raised-panel cabinets, white cabinets, wood worktops, beige splashback, stone tiled splashback, terracotta flooring, beige floors and brown worktops.
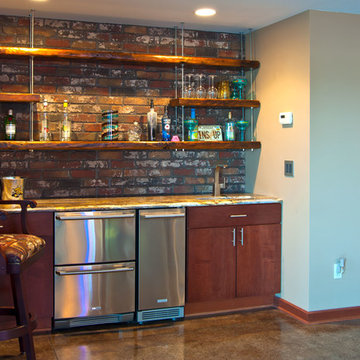
An unused closet was turned into a wet bar. Reclaimed wood shelves are suspended by industrial rods from the ceiling.
The backsplash of the bar is covered in a paper brick veneer product usually used for set design. A distressed faux paint technique was applied over the embossed brick surface to make it look like a real worn brick wall.
Photo By Fred Lassmann
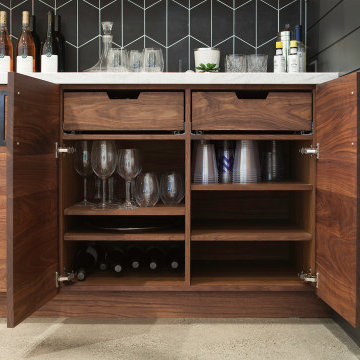
Custom in home bar with cabinetry and floating shelf.
Inspiration for a modern home bar in San Francisco with flat-panel cabinets, dark wood cabinets, marble worktops, concrete flooring and grey floors.
Inspiration for a modern home bar in San Francisco with flat-panel cabinets, dark wood cabinets, marble worktops, concrete flooring and grey floors.
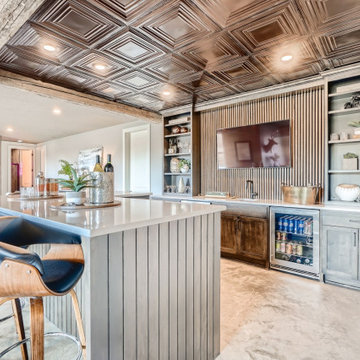
L shaped island for lots of seating.
Design ideas for a large bohemian l-shaped wet bar in Minneapolis with a submerged sink, shaker cabinets, dark wood cabinets, engineered stone countertops, brown splashback, concrete flooring, grey floors and grey worktops.
Design ideas for a large bohemian l-shaped wet bar in Minneapolis with a submerged sink, shaker cabinets, dark wood cabinets, engineered stone countertops, brown splashback, concrete flooring, grey floors and grey worktops.

Design ideas for a small modern single-wall breakfast bar in Cologne with an integrated sink, flat-panel cabinets, medium wood cabinets, composite countertops, grey splashback, tonge and groove splashback, concrete flooring, grey floors and grey worktops.

Our clients were relocating from the upper peninsula to the lower peninsula and wanted to design a retirement home on their Lake Michigan property. The topography of their lot allowed for a walk out basement which is practically unheard of with how close they are to the water. Their view is fantastic, and the goal was of course to take advantage of the view from all three levels. The positioning of the windows on the main and upper levels is such that you feel as if you are on a boat, water as far as the eye can see. They were striving for a Hamptons / Coastal, casual, architectural style. The finished product is just over 6,200 square feet and includes 2 master suites, 2 guest bedrooms, 5 bathrooms, sunroom, home bar, home gym, dedicated seasonal gear / equipment storage, table tennis game room, sauna, and bonus room above the attached garage. All the exterior finishes are low maintenance, vinyl, and composite materials to withstand the blowing sands from the Lake Michigan shoreline.
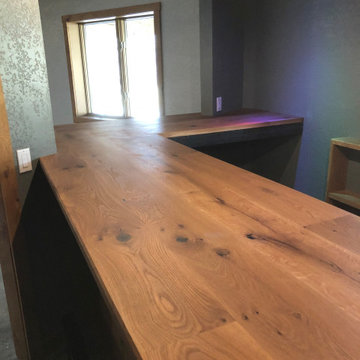
Large rustic l-shaped home bar in Other with shaker cabinets, medium wood cabinets, wood worktops, concrete flooring and multi-coloured floors.
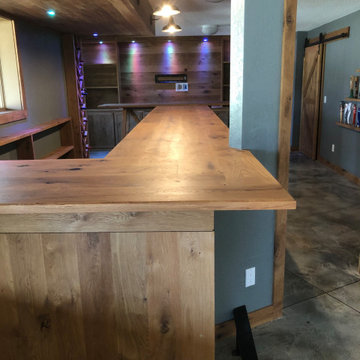
This is an example of a large rustic l-shaped home bar in Other with shaker cabinets, medium wood cabinets, wood worktops, concrete flooring and multi-coloured floors.
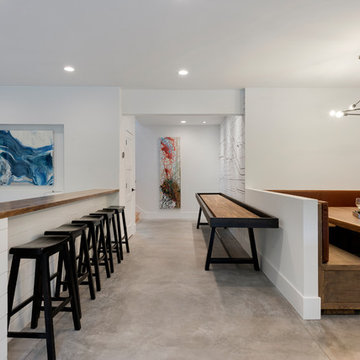
Lower level entertaining space which appeals to all including a game area, snack bar seating, and booth style seating all adjacent to the walk behind bar. Photo by Space Crafting
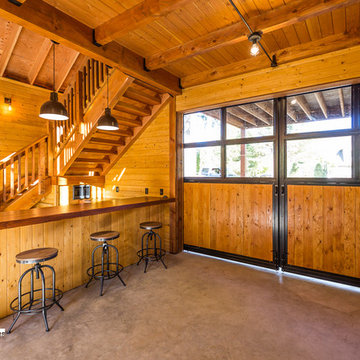
This is an example of a medium sized country single-wall breakfast bar in Portland with wood worktops and concrete flooring.
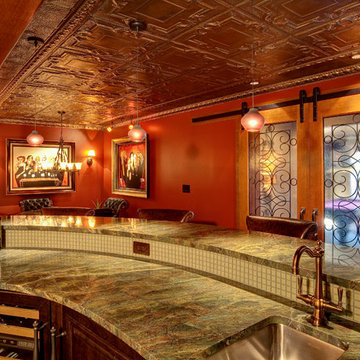
Photo of a large mediterranean single-wall wet bar in Seattle with a submerged sink, granite worktops and concrete flooring.
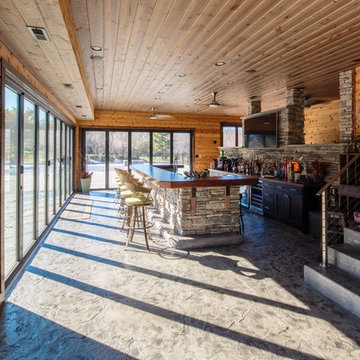
Shilling Media
Expansive rustic breakfast bar in Philadelphia with flat-panel cabinets, dark wood cabinets, wood worktops, multi-coloured splashback, stone slab splashback, concrete flooring and brown worktops.
Expansive rustic breakfast bar in Philadelphia with flat-panel cabinets, dark wood cabinets, wood worktops, multi-coloured splashback, stone slab splashback, concrete flooring and brown worktops.
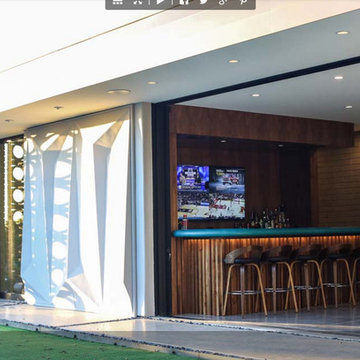
A passion project for The Fernandes family, “The Haverly” is the culmination of a multi-year dream for the clients, who had envisioned a complimentary pool house to go with their authentic mid-century modern home since purchasing it years ago. They took their time, scouring construction sites for the unique Haver Block, a pre-cast signature brick, long since out of production, that was a staple of famed local architect, Ralph Haver. They also obtained and held onto period-appropriate decorative panels from the Biltmore during one of its many remodels.
The structure itself takes outdoor/indoor living to another level, with 30 linear feet of the exterior being retractable floor-to-ceiling glass panels, meeting on a corner. This presented a fun design challenge for Zach Burns of MODE Architecture, who had to figure out how to cantilever the majority of the exterior roof with a minimum of visible support. The glass is offset by exposed CMU, with a specific linear grout pattern, and a metal roof fascia with complementary linear detail.
The focal point of course is the custom-made walnut bar, complete with period-specific “boomerang” laminate tops and padded leather bar rail. Behind the bar is a commercial-grade bar set up, highlighted by an 80” TV with the capability to split into 4 smaller pictures (period specific to the 21st century!) The bathroom tile matches the pool coping tile, the cozy semi-private office is enhanced by a gorgeous piece of 1950s furniture, and the one-of-a-kind neon sign was a gift from Regency to close friends.
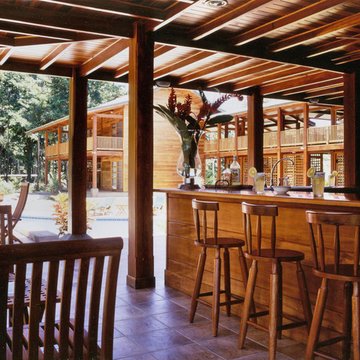
Outdoor dining/bar area on the first floor, protected by the elevated walkways/ overhang.
Photo of a large beach style home bar in Other with wood worktops and terracotta flooring.
Photo of a large beach style home bar in Other with wood worktops and terracotta flooring.
Home Bar with Concrete Flooring and Terracotta Flooring Ideas and Designs
7