Home Bar with Wood Worktops and Concrete Flooring Ideas and Designs
Refine by:
Budget
Sort by:Popular Today
1 - 20 of 236 photos
Item 1 of 3

Home built and designed by Divine Custom Homes
Photos by Spacecrafting
Photo of a rustic u-shaped breakfast bar in Minneapolis with a submerged sink, wood worktops, dark wood cabinets, concrete flooring and beige worktops.
Photo of a rustic u-shaped breakfast bar in Minneapolis with a submerged sink, wood worktops, dark wood cabinets, concrete flooring and beige worktops.

Benjamin Hill Photography
Expansive urban home bar in Houston with open cabinets, dark wood cabinets, wood worktops, brown floors, brown worktops, concrete flooring and a feature wall.
Expansive urban home bar in Houston with open cabinets, dark wood cabinets, wood worktops, brown floors, brown worktops, concrete flooring and a feature wall.
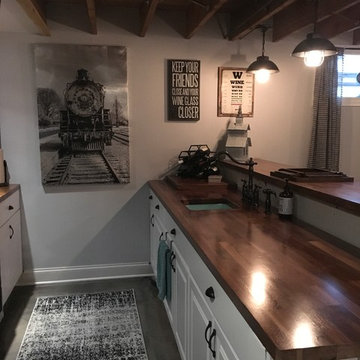
Photo of a medium sized country single-wall breakfast bar in Chicago with a submerged sink, wood worktops, concrete flooring and grey floors.

Expansive rustic single-wall breakfast bar in Philadelphia with dark wood cabinets, wood worktops, multi-coloured splashback, stone tiled splashback, concrete flooring and shaker cabinets.
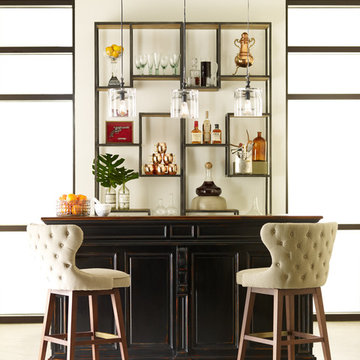
Design ideas for a medium sized eclectic galley breakfast bar in Other with recessed-panel cabinets, dark wood cabinets, wood worktops and concrete flooring.

This home brew pub invites friends to gather around and taste the latest concoction. I happily tried Pumpkin when there last. The homeowners wanted warm and friendly finishes, and loved the more industrial style.

L+M's ADU is a basement converted to an accessory dwelling unit (ADU) with exterior & main level access, wet bar, living space with movie center & ethanol fireplace, office divided by custom steel & glass "window" grid, guest bathroom, & guest bedroom. Along with an efficient & versatile layout, we were able to get playful with the design, reflecting the whimsical personalties of the home owners.
credits
design: Matthew O. Daby - m.o.daby design
interior design: Angela Mechaley - m.o.daby design
construction: Hammish Murray Construction
custom steel fabricator: Flux Design
reclaimed wood resource: Viridian Wood
photography: Darius Kuzmickas - KuDa Photography
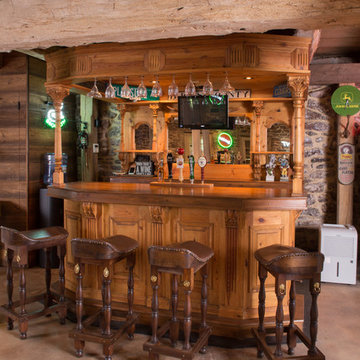
Photo of a country galley breakfast bar in New York with concrete flooring, medium wood cabinets, wood worktops and brown worktops.
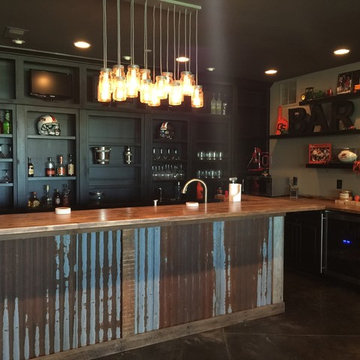
Man cave bar with sports theme.
Urban home bar in Portland with black cabinets, wood worktops, concrete flooring and brown worktops.
Urban home bar in Portland with black cabinets, wood worktops, concrete flooring and brown worktops.

Darby Ask
Large rustic u-shaped breakfast bar in Other with distressed cabinets, wood worktops, concrete flooring, brown floors, brown worktops and feature lighting.
Large rustic u-shaped breakfast bar in Other with distressed cabinets, wood worktops, concrete flooring, brown floors, brown worktops and feature lighting.
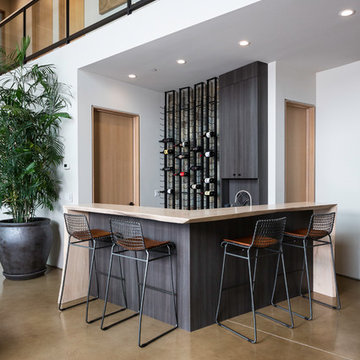
Photo of a medium sized modern l-shaped wet bar in San Diego with flat-panel cabinets, black cabinets, wood worktops and concrete flooring.
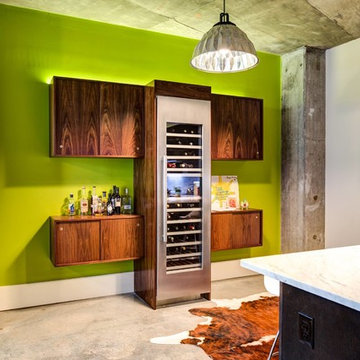
Design ideas for a medium sized rustic single-wall wet bar in Atlanta with no sink, flat-panel cabinets, medium wood cabinets, wood worktops, concrete flooring and grey floors.
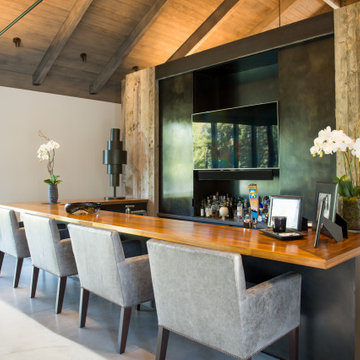
Design ideas for a contemporary u-shaped breakfast bar in Other with flat-panel cabinets, wood worktops, black splashback and concrete flooring.
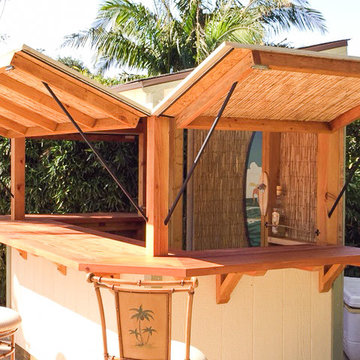
Inspiration for a small world-inspired single-wall breakfast bar in Santa Barbara with wood worktops, brown splashback, wood splashback, concrete flooring and grey floors.
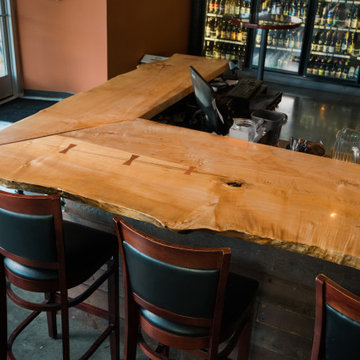
Seating Area. Copper bowtie inlay and copper transition.
Large rustic breakfast bar in Seattle with wood worktops, concrete flooring, grey floors and brown worktops.
Large rustic breakfast bar in Seattle with wood worktops, concrete flooring, grey floors and brown worktops.
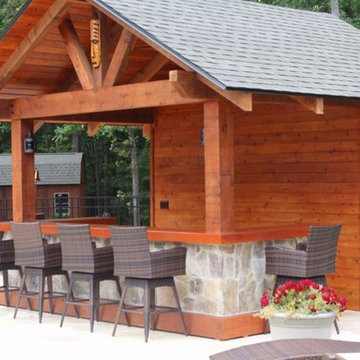
Design ideas for a large traditional u-shaped breakfast bar in Other with wood worktops, concrete flooring and beige floors.

L+M's ADU is a basement converted to an accessory dwelling unit (ADU) with exterior & main level access, wet bar, living space with movie center & ethanol fireplace, office divided by custom steel & glass "window" grid, guest bathroom, & guest bedroom. Along with an efficient & versatile layout, we were able to get playful with the design, reflecting the whimsical personalties of the home owners.
credits
design: Matthew O. Daby - m.o.daby design
interior design: Angela Mechaley - m.o.daby design
construction: Hammish Murray Construction
custom steel fabricator: Flux Design
reclaimed wood resource: Viridian Wood
photography: Darius Kuzmickas - KuDa Photography
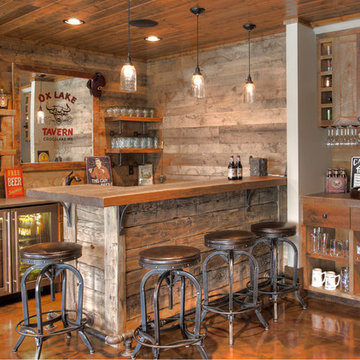
Photo of a rustic galley breakfast bar in Minneapolis with wood worktops, concrete flooring, brown floors and brown worktops.
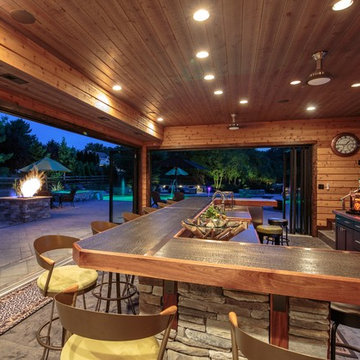
This is an example of an expansive rustic single-wall breakfast bar in Philadelphia with a built-in sink, flat-panel cabinets, dark wood cabinets, wood worktops, multi-coloured splashback, stone tiled splashback and concrete flooring.
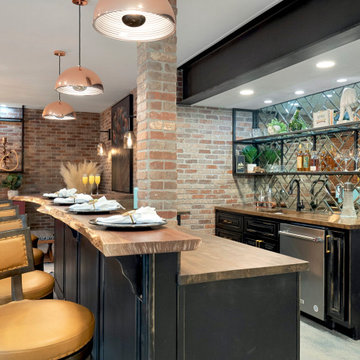
Home Bar Area
This is an example of a large eclectic l-shaped breakfast bar in Other with a submerged sink, recessed-panel cabinets, black cabinets, wood worktops, mirror splashback, concrete flooring, grey floors and brown worktops.
This is an example of a large eclectic l-shaped breakfast bar in Other with a submerged sink, recessed-panel cabinets, black cabinets, wood worktops, mirror splashback, concrete flooring, grey floors and brown worktops.
Home Bar with Wood Worktops and Concrete Flooring Ideas and Designs
1