Home Bar with Wood Worktops and Concrete Flooring Ideas and Designs
Refine by:
Budget
Sort by:Popular Today
1 - 20 of 236 photos
Item 1 of 3

Architect: DeNovo Architects, Interior Design: Sandi Guilfoil of HomeStyle Interiors, Landscape Design: Yardscapes, Photography by James Kruger, LandMark Photography

Country breakfast bar in Milwaukee with black cabinets, wood worktops, concrete flooring and grey floors.

Mark Woods
Photo of a small midcentury single-wall wet bar in Seattle with white cabinets, wood worktops, white splashback, concrete flooring, a built-in sink and flat-panel cabinets.
Photo of a small midcentury single-wall wet bar in Seattle with white cabinets, wood worktops, white splashback, concrete flooring, a built-in sink and flat-panel cabinets.

This is an example of a large beach style breakfast bar in Minneapolis with shaker cabinets, blue cabinets, wood worktops, brick splashback, concrete flooring, grey floors, brown worktops, a submerged sink and feature lighting.

Home Bar Area
Design ideas for a large eclectic l-shaped breakfast bar in Other with a submerged sink, recessed-panel cabinets, black cabinets, wood worktops, mirror splashback, concrete flooring, grey floors and brown worktops.
Design ideas for a large eclectic l-shaped breakfast bar in Other with a submerged sink, recessed-panel cabinets, black cabinets, wood worktops, mirror splashback, concrete flooring, grey floors and brown worktops.

This home brew pub invites friends to gather around and taste the latest concoction. I happily tried Pumpkin when there last. The homeowners wanted warm and friendly finishes, and loved the more industrial style.

Inspiration for a large rustic single-wall wet bar in Minneapolis with flat-panel cabinets, blue cabinets, wood worktops, brown splashback, wood splashback, concrete flooring and brown floors.
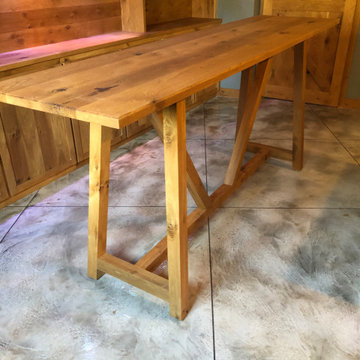
Inspiration for a large rustic l-shaped home bar in Other with shaker cabinets, medium wood cabinets, wood worktops, concrete flooring and multi-coloured floors.

L+M's ADU is a basement converted to an accessory dwelling unit (ADU) with exterior & main level access, wet bar, living space with movie center & ethanol fireplace, office divided by custom steel & glass "window" grid, guest bathroom, & guest bedroom. Along with an efficient & versatile layout, we were able to get playful with the design, reflecting the whimsical personalties of the home owners.
credits
design: Matthew O. Daby - m.o.daby design
interior design: Angela Mechaley - m.o.daby design
construction: Hammish Murray Construction
custom steel fabricator: Flux Design
reclaimed wood resource: Viridian Wood
photography: Darius Kuzmickas - KuDa Photography
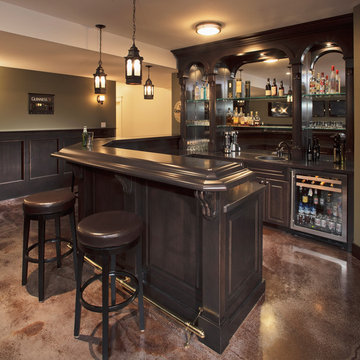
Design ideas for a medium sized traditional u-shaped breakfast bar in Calgary with a built-in sink, raised-panel cabinets, dark wood cabinets, wood worktops, mirror splashback, concrete flooring and brown worktops.
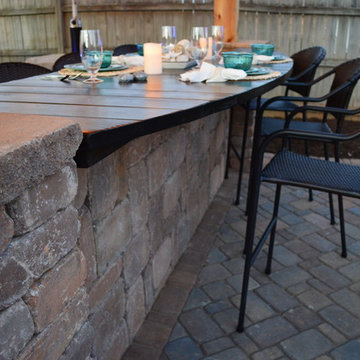
Carex Design Group
Photo of a medium sized mediterranean single-wall breakfast bar in Other with wood worktops and concrete flooring.
Photo of a medium sized mediterranean single-wall breakfast bar in Other with wood worktops and concrete flooring.
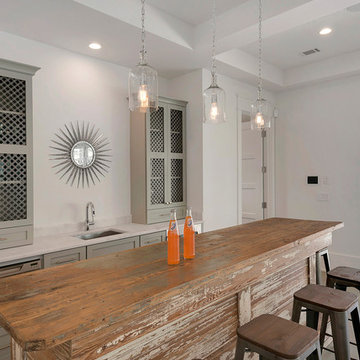
Medium sized rustic single-wall wet bar in Miami with a submerged sink, grey cabinets, wood worktops, concrete flooring and shaker cabinets.
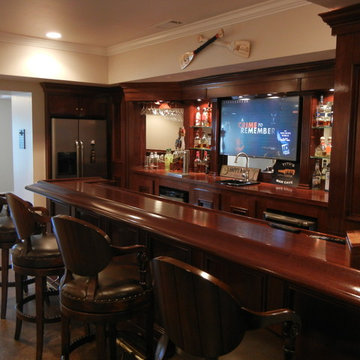
Inspiration for a classic u-shaped wet bar in Atlanta with a built-in sink, recessed-panel cabinets, dark wood cabinets, wood worktops, mirror splashback, concrete flooring and brown floors.
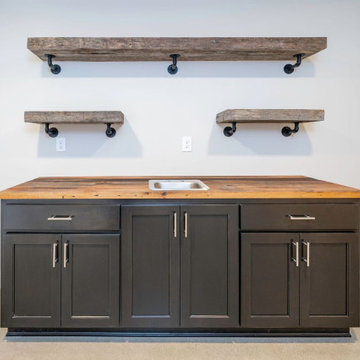
Basement wet bar
Inspiration for an urban single-wall wet bar in Huntington with a built-in sink, recessed-panel cabinets, black cabinets, wood worktops, concrete flooring, beige floors and brown worktops.
Inspiration for an urban single-wall wet bar in Huntington with a built-in sink, recessed-panel cabinets, black cabinets, wood worktops, concrete flooring, beige floors and brown worktops.
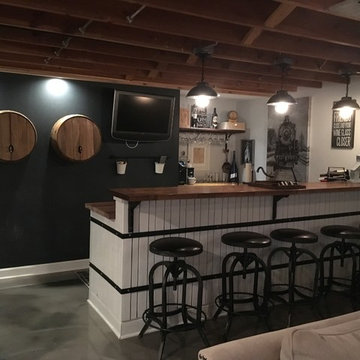
Inspiration for a medium sized country single-wall breakfast bar in Chicago with a submerged sink, wood worktops, concrete flooring and grey floors.
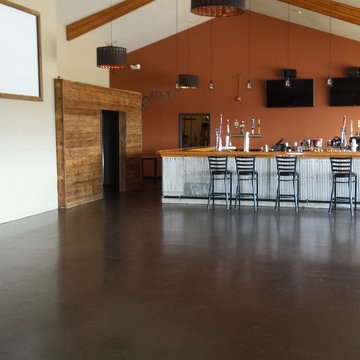
This is an example of a large traditional u-shaped breakfast bar in Denver with wood worktops, concrete flooring and grey floors.
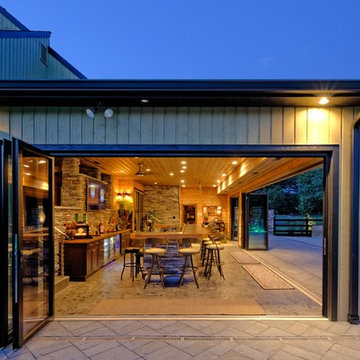
This is an example of an expansive rustic single-wall breakfast bar in Philadelphia with flat-panel cabinets, dark wood cabinets, wood worktops, multi-coloured splashback, stone tiled splashback and concrete flooring.
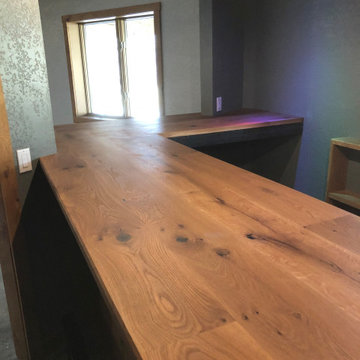
Large rustic l-shaped home bar in Other with shaker cabinets, medium wood cabinets, wood worktops, concrete flooring and multi-coloured floors.
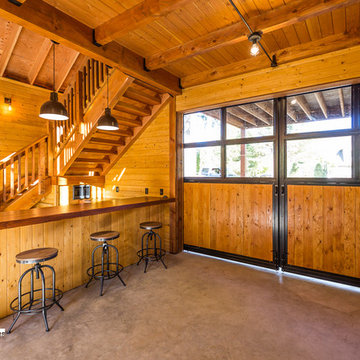
This is an example of a medium sized country single-wall breakfast bar in Portland with wood worktops and concrete flooring.

Home built and designed by Divine Custom Homes
Photos by Spacecrafting
Photo of a rustic u-shaped breakfast bar in Minneapolis with a submerged sink, wood worktops, dark wood cabinets, concrete flooring and beige worktops.
Photo of a rustic u-shaped breakfast bar in Minneapolis with a submerged sink, wood worktops, dark wood cabinets, concrete flooring and beige worktops.
Home Bar with Wood Worktops and Concrete Flooring Ideas and Designs
1