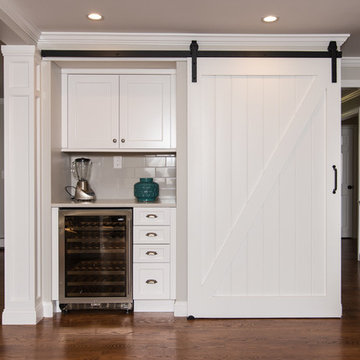Home Bar with Copper Worktops and Composite Countertops Ideas and Designs
Refine by:
Budget
Sort by:Popular Today
41 - 60 of 1,330 photos
Item 1 of 3
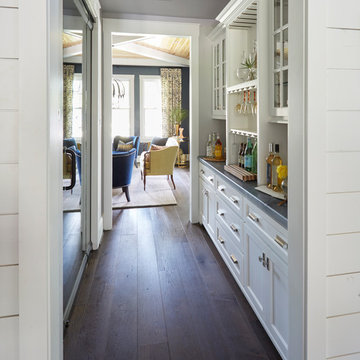
Mike Kaskel
Medium sized traditional single-wall wet bar in Houston with no sink, shaker cabinets, white cabinets, composite countertops, dark hardwood flooring and brown floors.
Medium sized traditional single-wall wet bar in Houston with no sink, shaker cabinets, white cabinets, composite countertops, dark hardwood flooring and brown floors.
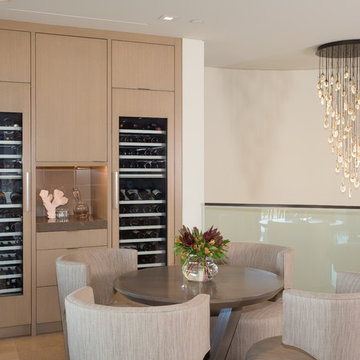
Design ideas for a small contemporary single-wall home bar in Orange County with no sink, flat-panel cabinets, light wood cabinets, composite countertops, beige splashback, marble flooring and grey floors.
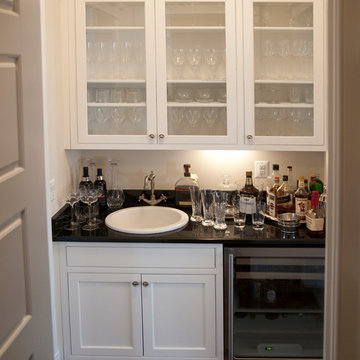
Small classic single-wall wet bar in DC Metro with a built-in sink, shaker cabinets, white cabinets, composite countertops and dark hardwood flooring.
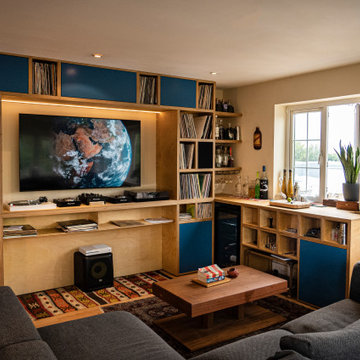
Photo of a medium sized l-shaped wet bar in London with flat-panel cabinets, light wood cabinets, composite countertops and brown worktops.
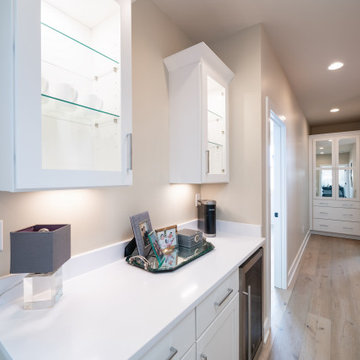
Dry Bar in upstairs hallway
This is an example of a contemporary single-wall dry bar in Louisville with no sink, recessed-panel cabinets, white cabinets, composite countertops, light hardwood flooring, brown floors and white worktops.
This is an example of a contemporary single-wall dry bar in Louisville with no sink, recessed-panel cabinets, white cabinets, composite countertops, light hardwood flooring, brown floors and white worktops.

Inspiration for a small traditional single-wall wet bar in Other with no sink, glass-front cabinets, white cabinets, copper worktops, dark hardwood flooring, brown floors and brown worktops.
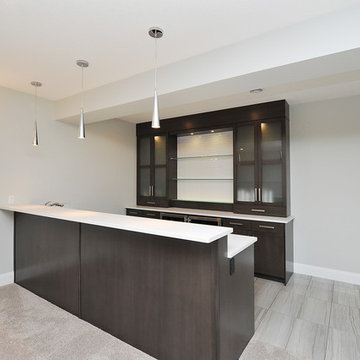
Photo of a medium sized modern galley home bar in Calgary with flat-panel cabinets, dark wood cabinets, composite countertops, porcelain flooring, grey floors and white worktops.
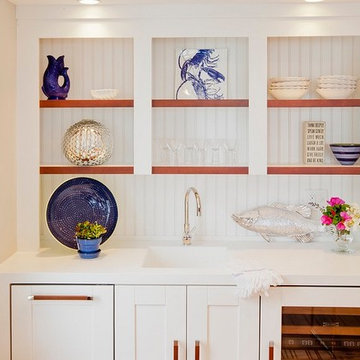
Lori Steigerwald
Photo of a small coastal single-wall wet bar in Portland Maine with an integrated sink, shaker cabinets, white cabinets, composite countertops, white splashback, wood splashback and light hardwood flooring.
Photo of a small coastal single-wall wet bar in Portland Maine with an integrated sink, shaker cabinets, white cabinets, composite countertops, white splashback, wood splashback and light hardwood flooring.
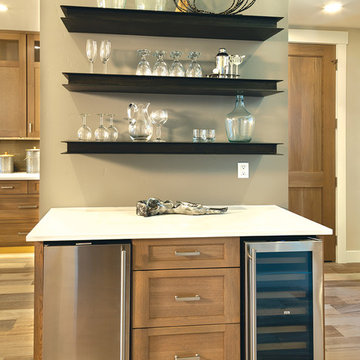
Small classic single-wall home bar in Sacramento with recessed-panel cabinets, light wood cabinets, composite countertops, medium hardwood flooring, brown floors and white worktops.
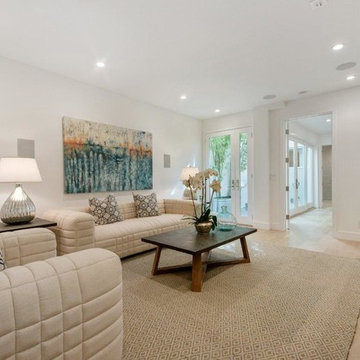
This is an example of a large classic single-wall wet bar in San Francisco with a submerged sink, flat-panel cabinets, grey cabinets, composite countertops, light hardwood flooring and beige floors.
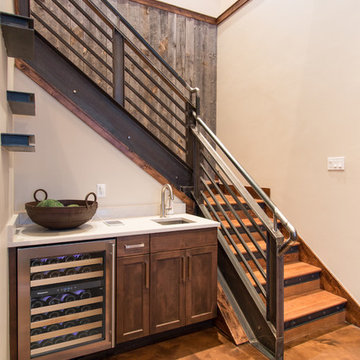
TammiTPhotography
Small rustic single-wall wet bar in Denver with a submerged sink, shaker cabinets, dark wood cabinets, composite countertops, lino flooring and brown floors.
Small rustic single-wall wet bar in Denver with a submerged sink, shaker cabinets, dark wood cabinets, composite countertops, lino flooring and brown floors.

Design ideas for a medium sized modern galley dry bar in Houston with shaker cabinets, black cabinets, composite countertops, white splashback, metro tiled splashback, travertine flooring, beige floors and white worktops.

Inspiration for a small traditional single-wall wet bar in Other with a submerged sink, glass-front cabinets, white cabinets, composite countertops, white splashback, stone slab splashback, dark hardwood flooring and brown floors.
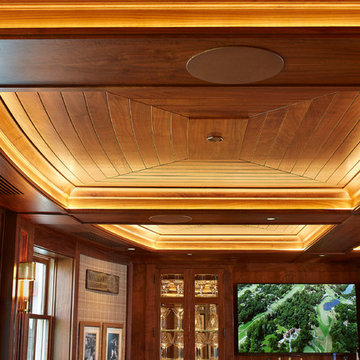
Peter Medilek
Inspiration for a medium sized classic l-shaped wet bar in San Francisco with a submerged sink, beaded cabinets, dark wood cabinets, copper worktops, ceramic splashback and dark hardwood flooring.
Inspiration for a medium sized classic l-shaped wet bar in San Francisco with a submerged sink, beaded cabinets, dark wood cabinets, copper worktops, ceramic splashback and dark hardwood flooring.

Modern Architecture and Refurbishment - Balmoral
The objective of this residential interior refurbishment was to create a bright open-plan aesthetic fit for a growing family. The client employed Cradle to project manage the job, which included developing a master plan for the modern architecture and interior design of the project. Cradle worked closely with AIM Building Contractors on the execution of the refurbishment, as well as Graeme Nash from Optima Joinery and Frances Wellham Design for some of the furniture finishes.
The staged refurbishment required the expansion of several areas in the home. By improving the residential ceiling design in the living and dining room areas, we were able to increase the flow of light and expand the space. A focal point of the home design, the entertaining hub features a beautiful wine bar with elegant brass edging and handles made from Mother of Pearl, a recurring theme of the residential design.
Following high end kitchen design trends, Cradle developed a cutting edge kitchen design that harmonized with the home's new aesthetic. The kitchen was identified as key, so a range of cooking products by Gaggenau were specified for the project. Complementing the modern architecture and design of this home, Corian bench tops were chosen to provide a beautiful and durable surface, which also allowed a brass edge detail to be securely inserted into the bench top. This integrated well with the surrounding tiles, caesar stone and joinery.
High-end finishes are a defining factor of this luxury residential house design. As such, the client wanted to create a statement using some of the key materials. Mutino tiling on the kitchen island and in living area niches achieved the desired look in these areas. Lighting also plays an important role throughout the space and was used to highlight the materials and the large ceiling voids. Lighting effects were achieved with the addition of concealed LED lights, recessed LED down lights and a striking black linear up/down LED profile.
The modern architecture and refurbishment of this beachside home also includes a new relocated laundry, powder room, study room and en-suite for the downstairs bedrooms.

Medium sized traditional single-wall wet bar in Sacramento with a submerged sink, flat-panel cabinets, white cabinets, composite countertops, mirror splashback, medium hardwood flooring, brown floors and white worktops.

Medium sized classic single-wall wet bar in Calgary with a submerged sink, glass-front cabinets, dark wood cabinets, composite countertops, multi-coloured splashback, stone tiled splashback, medium hardwood flooring and grey floors.

Design ideas for a large rustic galley breakfast bar in Other with a submerged sink, shaker cabinets, medium wood cabinets, composite countertops, multi-coloured splashback, stone tiled splashback and ceramic flooring.
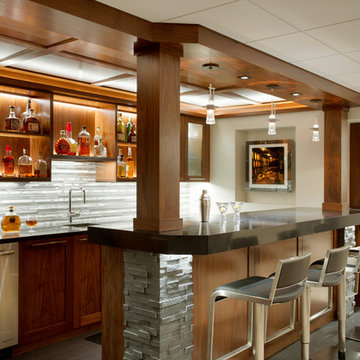
This is an example of a large classic galley breakfast bar in Boston with a submerged sink, open cabinets, medium wood cabinets, composite countertops, grey splashback and stone tiled splashback.
Home Bar with Copper Worktops and Composite Countertops Ideas and Designs
3
