Home Bar with Copper Worktops and Composite Countertops Ideas and Designs
Refine by:
Budget
Sort by:Popular Today
101 - 120 of 1,330 photos
Item 1 of 3
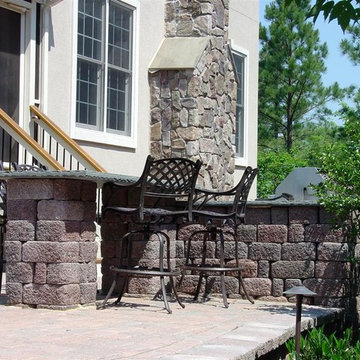
View of Cobble Block Bar with Bluestone Top.
Garth Woodruff
Design ideas for a medium sized classic breakfast bar in DC Metro with open cabinets, composite countertops and brick flooring.
Design ideas for a medium sized classic breakfast bar in DC Metro with open cabinets, composite countertops and brick flooring.

This amazing Custom Wet Bar was designed to fit in a 8 foot by 7 foot corner of the clients home in the open family room. This is the perfect size for the home and was designed to include everything you need to entertain family and friends.
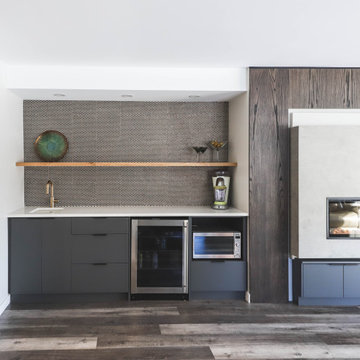
Photo of a medium sized contemporary single-wall wet bar in Other with a submerged sink, flat-panel cabinets, grey cabinets, composite countertops, black splashback, marble flooring, grey floors and white worktops.
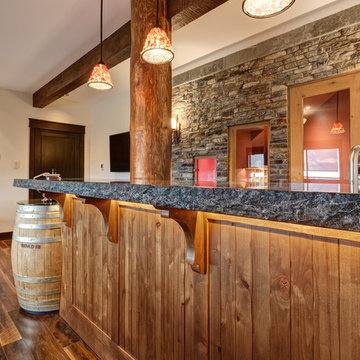
This bar is incredibly detailed, and has some great features. The chiseled edge quartz counter flows into a wine barrel set as the perfect serving area. A rock feature wall and a wine storage room sit behind the bar along with a liquor display box, beverage cooler, and sink.
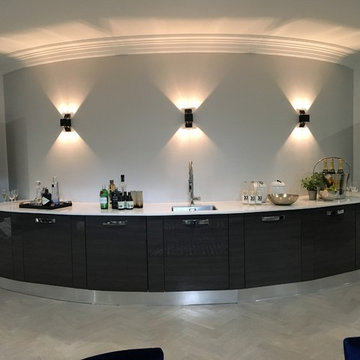
Finished project with the bar looking very elegant.
Such a simple way of creating an impression
Small contemporary single-wall wet bar in Berkshire with a submerged sink, flat-panel cabinets, dark wood cabinets, composite countertops, light hardwood flooring and white worktops.
Small contemporary single-wall wet bar in Berkshire with a submerged sink, flat-panel cabinets, dark wood cabinets, composite countertops, light hardwood flooring and white worktops.
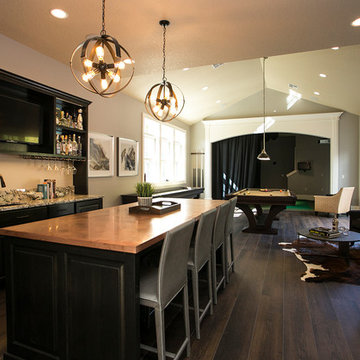
Our team renovated and completely furnished our client’s Tualatin home three years ago and when they planned a move to a much larger home in Lake Oswego, they included ATIID in a major renovation, new addition and furnishings. We first determined the best way to incorporate the furniture we’d recently sourced for every room in their current home, then upgrade new formal and entertaining spaces big time with color and style! In the living room, we looked to custom furnishings, natural textures and a splash of fresh green to create the ultimate family gathering space. Hand painted wallpaper inspired our formal dining room, where bold blue and mixed metals meet warm wood tones and an awe-inspiring chandelier. Wallpaper also added interest in the powder bath, master and guest bedrooms. The most significant change to the home was the addition of the “Play Room” with golf simulator, outdoor living room and swimming pool for decidedly grown-up entertaining. This home is large but the spaces live cozy and welcoming for the family and all their friends!
Photography by Cody Wheeler
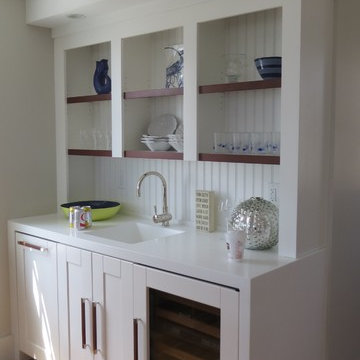
Lori Steigerwald
Design ideas for a small coastal single-wall wet bar in Portland Maine with an integrated sink, shaker cabinets, white cabinets, composite countertops, white splashback, wood splashback, light hardwood flooring and white worktops.
Design ideas for a small coastal single-wall wet bar in Portland Maine with an integrated sink, shaker cabinets, white cabinets, composite countertops, white splashback, wood splashback, light hardwood flooring and white worktops.
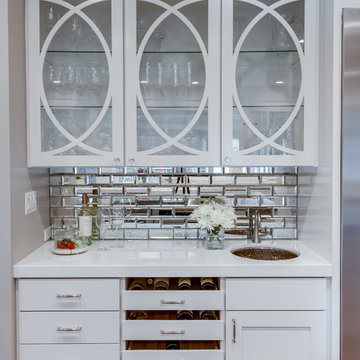
Photo of a medium sized traditional single-wall wet bar in Sacramento with a submerged sink, flat-panel cabinets, white cabinets, composite countertops, mirror splashback, medium hardwood flooring, brown floors and white worktops.
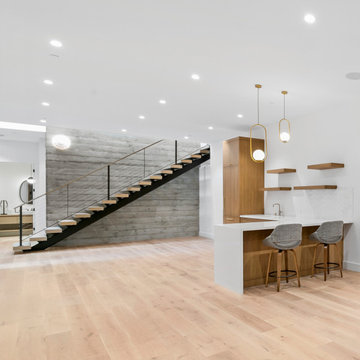
Design ideas for a medium sized midcentury l-shaped breakfast bar in San Francisco with a submerged sink, flat-panel cabinets, light wood cabinets, composite countertops, white splashback, porcelain splashback, light hardwood flooring, brown floors and white worktops.
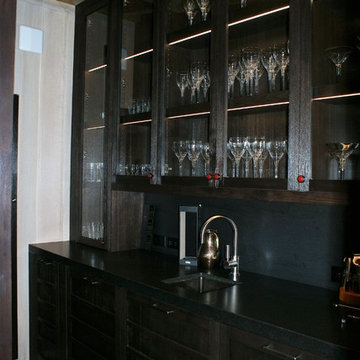
Inspiration for a medium sized rustic single-wall wet bar in Denver with a submerged sink, glass-front cabinets, black cabinets, composite countertops, black splashback and stone slab splashback.
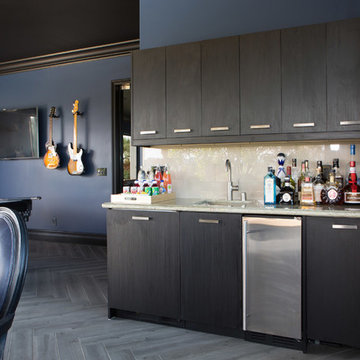
Lori Dennis Interior Design
SoCal Contractor Construction
Erika Bierman Photography
Large mediterranean u-shaped wet bar in San Diego with a submerged sink, shaker cabinets, black cabinets, composite countertops, black splashback, glass tiled splashback, dark hardwood flooring and grey floors.
Large mediterranean u-shaped wet bar in San Diego with a submerged sink, shaker cabinets, black cabinets, composite countertops, black splashback, glass tiled splashback, dark hardwood flooring and grey floors.
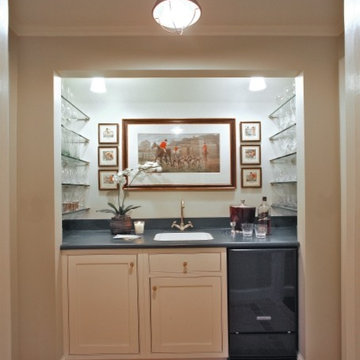
Kenneth M Wyner Photography
Design ideas for a medium sized classic single-wall wet bar in DC Metro with a submerged sink, shaker cabinets, white cabinets, composite countertops, ceramic flooring and orange floors.
Design ideas for a medium sized classic single-wall wet bar in DC Metro with a submerged sink, shaker cabinets, white cabinets, composite countertops, ceramic flooring and orange floors.

Inspiration for a medium sized traditional single-wall wet bar in Calgary with a submerged sink, flat-panel cabinets, medium wood cabinets, composite countertops, grey splashback, porcelain splashback, concrete flooring and grey floors.
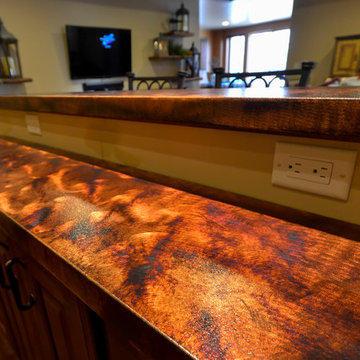
Inspiration for a medium sized rustic galley breakfast bar in Denver with a built-in sink, raised-panel cabinets, dark wood cabinets, copper worktops, multi-coloured splashback, stone tiled splashback, concrete flooring and brown floors.
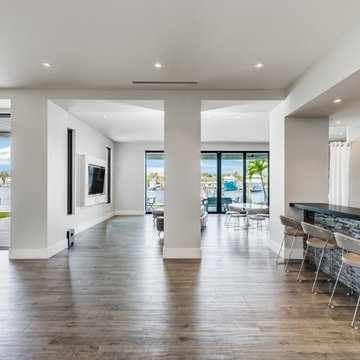
Medium sized contemporary breakfast bar in Miami with composite countertops, medium hardwood flooring and brown floors.
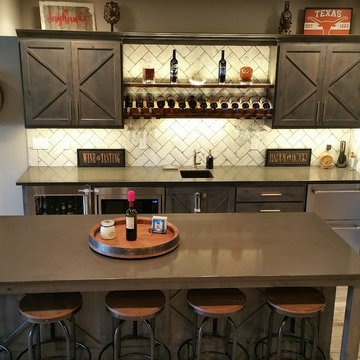
Inspiration for a large rustic single-wall breakfast bar in Kansas City with a submerged sink, shaker cabinets, dark wood cabinets, composite countertops, white splashback, metro tiled splashback, brown floors, brown worktops and vinyl flooring.
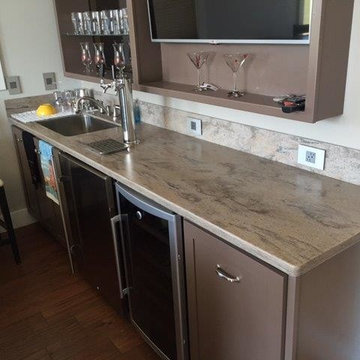
Corian Riverbed
Medium sized classic single-wall wet bar in Chicago with a submerged sink, composite countertops, open cabinets, brown splashback, dark hardwood flooring, brown floors and brown cabinets.
Medium sized classic single-wall wet bar in Chicago with a submerged sink, composite countertops, open cabinets, brown splashback, dark hardwood flooring, brown floors and brown cabinets.
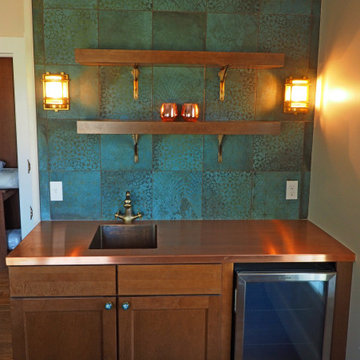
Living Room Bar Area
This is an example of a small classic single-wall wet bar in Burlington with an integrated sink, shaker cabinets, copper worktops, green splashback and porcelain splashback.
This is an example of a small classic single-wall wet bar in Burlington with an integrated sink, shaker cabinets, copper worktops, green splashback and porcelain splashback.
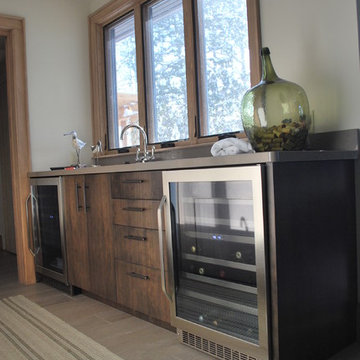
Inspiration for a medium sized rustic single-wall wet bar in Toronto with a submerged sink, flat-panel cabinets, dark wood cabinets, composite countertops, light hardwood flooring and brown floors.
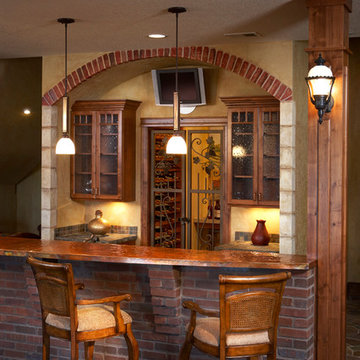
slate floor with thin brick details on wetbar including a copper countertop
Photo of a large classic single-wall breakfast bar in Denver with glass-front cabinets, dark wood cabinets, copper worktops, multi-coloured splashback, stone tiled splashback, slate flooring and multi-coloured floors.
Photo of a large classic single-wall breakfast bar in Denver with glass-front cabinets, dark wood cabinets, copper worktops, multi-coloured splashback, stone tiled splashback, slate flooring and multi-coloured floors.
Home Bar with Copper Worktops and Composite Countertops Ideas and Designs
6