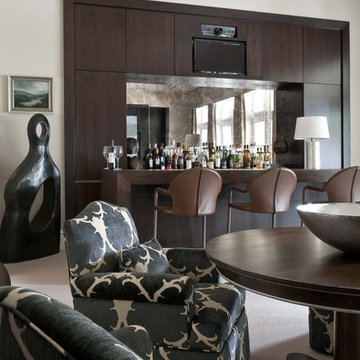Home Bar with Cork Flooring and Carpet Ideas and Designs
Refine by:
Budget
Sort by:Popular Today
121 - 140 of 1,487 photos
Item 1 of 3
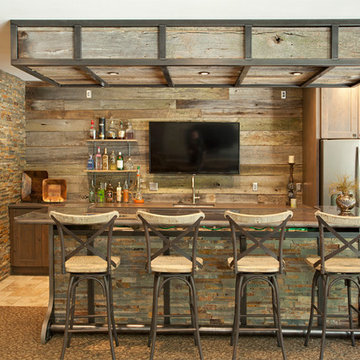
Design ideas for an expansive rustic home bar in Minneapolis with carpet.
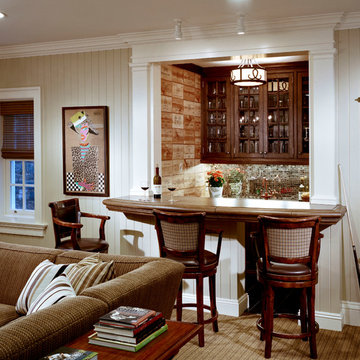
HOBI Award 2013 - Winner - Best Out of State Custom Home
HOBI Award 2013 - Winner - Best Outdoor Living Environment
athome A-List Award 2013 - Finalist - Residential Architecture < 7,000 sq. ft.
NY Cottages and Gardens Innovation in Design Award - Finalist - Architecture
Charles Hilton Architects
Photography: Woodruff Brown
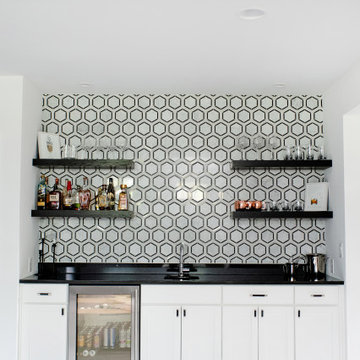
Design ideas for a contemporary single-wall wet bar in Cincinnati with a submerged sink, floating shelves, white cabinets, granite worktops, multi-coloured splashback, marble splashback, carpet, grey floors and black worktops.
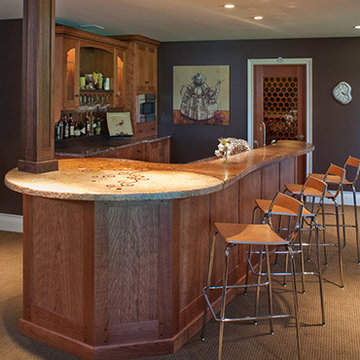
Photo of a medium sized traditional l-shaped wet bar in New York with recessed-panel cabinets, brown cabinets, granite worktops, beige splashback and carpet.
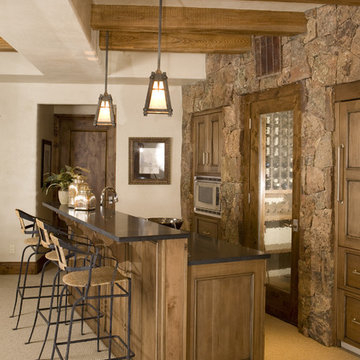
This is an example of a rustic galley breakfast bar in Denver with carpet, recessed-panel cabinets and dark wood cabinets.
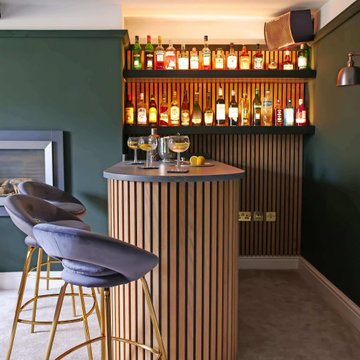
This was a fun lockdown project! We created the clients a sophisticated entertainment room where they could relax once the kids were in bed. Fit with a fully functioning bar area, we also constructed a personalised DJ booth for the clients’ music decks and plenty records and installed disco lighting to run in sync with the music.
And, so sound couldn’t travel through the rest of the house, we fitted acoustic lined curtains and used acoustic oak cladding as a focal feature on the walls… There’s something so satisfying about creating a beautiful design that is secretly functional too!
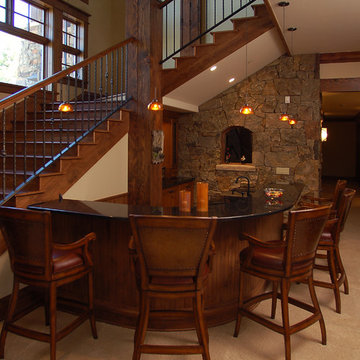
Large traditional u-shaped breakfast bar in Denver with a submerged sink, raised-panel cabinets, medium wood cabinets, granite worktops, carpet and beige floors.
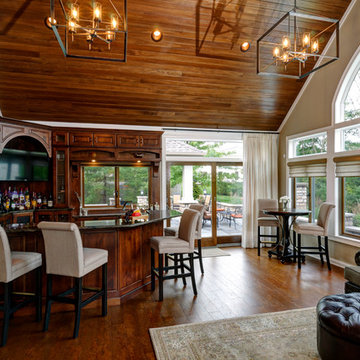
Dave Fox Design Build Remodelers
This room addition encompasses many uses for these homeowners. From great room, to sunroom, to parlor, and gathering/entertaining space; it’s everything they were missing, and everything they desired. This multi-functional room leads out to an expansive outdoor living space complete with a full working kitchen, fireplace, and large covered dining space. The vaulted ceiling in this room gives a dramatic feel, while the stained pine keeps the room cozy and inviting. The large windows bring the outside in with natural light and expansive views of the manicured landscaping.

Design by: H2D Architecture + Design
www.h2darchitects.com
Built by: Carlisle Classic Homes
Photos: Christopher Nelson Photography
Design ideas for a medium sized retro wet bar in Seattle with a submerged sink, flat-panel cabinets, blue cabinets, engineered stone countertops, white splashback, ceramic splashback, cork flooring and white worktops.
Design ideas for a medium sized retro wet bar in Seattle with a submerged sink, flat-panel cabinets, blue cabinets, engineered stone countertops, white splashback, ceramic splashback, cork flooring and white worktops.
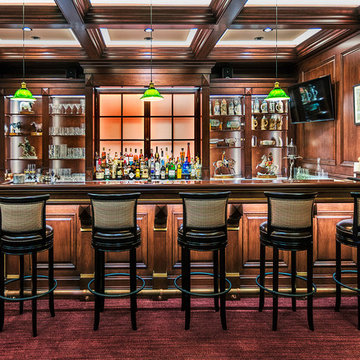
Photo of a large classic breakfast bar in Denver with granite worktops, wood splashback, open cabinets, dark wood cabinets, carpet and red floors.
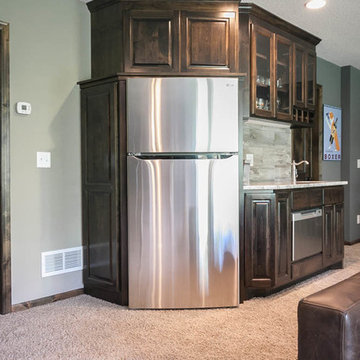
Small traditional galley wet bar in Minneapolis with a submerged sink, raised-panel cabinets, dark wood cabinets, granite worktops, porcelain splashback and carpet.
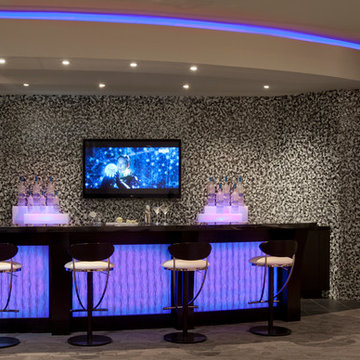
Luxe Magazine
Large contemporary single-wall breakfast bar in Phoenix with multi-coloured splashback, stone slab splashback, carpet and brown floors.
Large contemporary single-wall breakfast bar in Phoenix with multi-coloured splashback, stone slab splashback, carpet and brown floors.
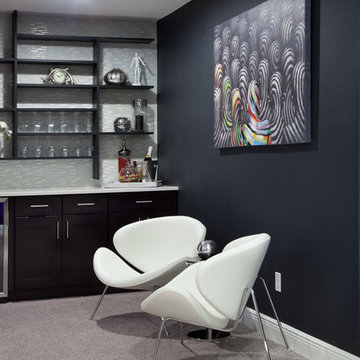
This custom bar comes complete with custom shelving, white granite bar, wine fridge, custom cabinets, and modern chairs. Check out our Houzz profile for more modern inspiration.
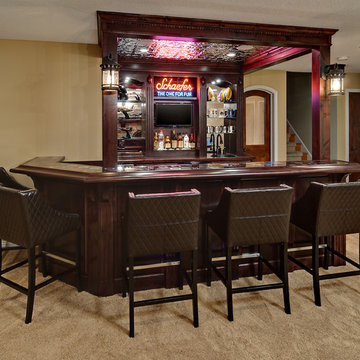
This unfished basement transformed into a great space for entertaining and includes a custom entertainment center, custom wet bar, wine room, bathroom and exercise room.
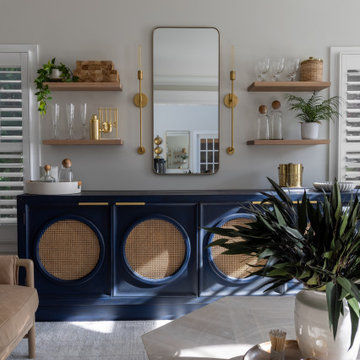
We created a parlor for home entertaining where an unused formal living room used to sit. Now this area can be used to socialize with friends and family after a meal in the adjacent dining space. Relaxing and inviting and functional.

Small modern single-wall wet bar in Chicago with a submerged sink, flat-panel cabinets, black cabinets, quartz worktops, white splashback, porcelain splashback, carpet, beige floors and white worktops.

Spacecrafting
Design ideas for a large traditional home bar in Minneapolis with glass-front cabinets, distressed cabinets, matchstick tiled splashback, carpet and beige floors.
Design ideas for a large traditional home bar in Minneapolis with glass-front cabinets, distressed cabinets, matchstick tiled splashback, carpet and beige floors.
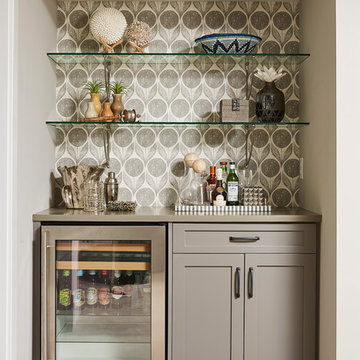
Design ideas for a traditional single-wall home bar in Minneapolis with shaker cabinets, grey cabinets, carpet, grey floors, grey worktops and a feature wall.

Photo of a small traditional single-wall wet bar in Raleigh with no sink, beige cabinets, granite worktops, carpet, beige floors, grey worktops and open cabinets.
Home Bar with Cork Flooring and Carpet Ideas and Designs
7
