Home Bar with Cork Flooring and Carpet Ideas and Designs
Refine by:
Budget
Sort by:Popular Today
161 - 180 of 1,487 photos
Item 1 of 3
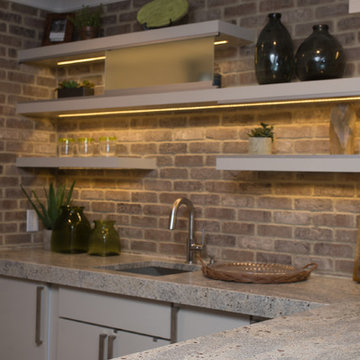
Mitered Laminated Edge & Leathered White Cashmere Granite, thin brick accent wall, Undermount square bar sink, painted slab cabinet doors
Large classic l-shaped breakfast bar in Atlanta with flat-panel cabinets, white cabinets, granite worktops, beige splashback and carpet.
Large classic l-shaped breakfast bar in Atlanta with flat-panel cabinets, white cabinets, granite worktops, beige splashback and carpet.
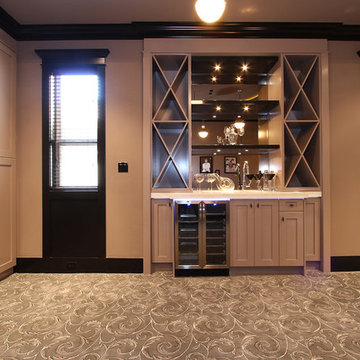
Design ideas for a medium sized traditional single-wall wet bar in Vancouver with a submerged sink, shaker cabinets, beige cabinets, composite countertops, mirror splashback and carpet.
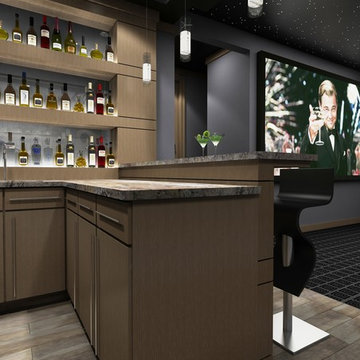
Photo of a large modern home bar in New York with carpet and multi-coloured floors.
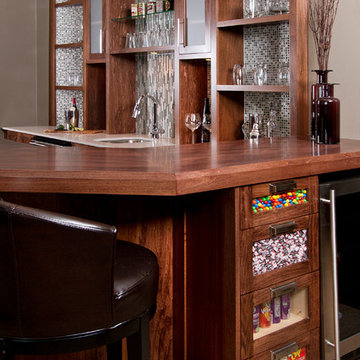
sethbennphoto.com ©2013
Design ideas for a classic u-shaped breakfast bar in Minneapolis with carpet, a submerged sink, shaker cabinets, dark wood cabinets, wood worktops, multi-coloured splashback, mosaic tiled splashback and brown worktops.
Design ideas for a classic u-shaped breakfast bar in Minneapolis with carpet, a submerged sink, shaker cabinets, dark wood cabinets, wood worktops, multi-coloured splashback, mosaic tiled splashback and brown worktops.

Interior Designer: Simons Design Studio
Builder: Magleby Construction
Photography: Alan Blakely Photography
Inspiration for a large contemporary single-wall wet bar in Salt Lake City with a submerged sink, flat-panel cabinets, light wood cabinets, engineered stone countertops, brown splashback, wood splashback, carpet, grey floors and black worktops.
Inspiration for a large contemporary single-wall wet bar in Salt Lake City with a submerged sink, flat-panel cabinets, light wood cabinets, engineered stone countertops, brown splashback, wood splashback, carpet, grey floors and black worktops.
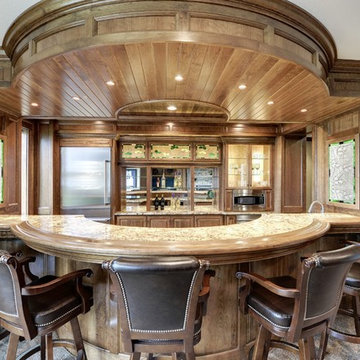
Photo of a large traditional galley breakfast bar in Minneapolis with raised-panel cabinets, medium wood cabinets, mirror splashback and carpet.
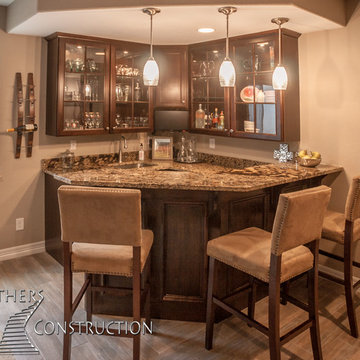
Great room with coffered ceiling with crown molding and rope lighting, entertainment area with arched, recessed , TV space, pool table area, walk behind wet bar with corner L-shaped back bar and coffered ceiling detail; exercise room/bedroom; 9’ desk/study center with Aristokraft base cabinetry only and ‘Formica’ brand (www.formica.com) laminate countertop installed adjacent to stairway, closet and double glass door entry; dual access ¾ bathroom, unfinished mechanical room and unfinished storage room; Note: (2) coffered ceilings with crown molding and rope lighting and (1) coffered ceiling detail outlining walk behind wet bar included in project; Photo: Andrew J Hathaway, Brothers Construction

Simple countertop, sink, and sink for preparing cocktails and mock-tails. Open cabinets with reflective backs for glass ware.
Photography by Spacecrafting
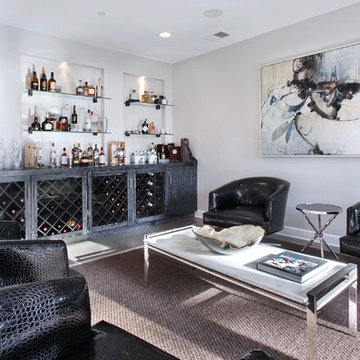
Cocktail Lounge
Inspiration for a medium sized modern single-wall breakfast bar in Los Angeles with glass-front cabinets, black cabinets, wood worktops, grey splashback and carpet.
Inspiration for a medium sized modern single-wall breakfast bar in Los Angeles with glass-front cabinets, black cabinets, wood worktops, grey splashback and carpet.

Large traditional single-wall wet bar in DC Metro with a submerged sink, shaker cabinets, dark wood cabinets, granite worktops, grey splashback, glass tiled splashback, carpet and grey floors.
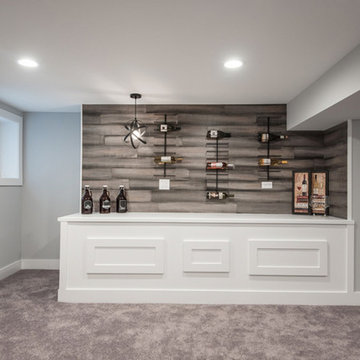
Inspiration for a medium sized contemporary single-wall home bar in Chicago with white cabinets, wood worktops, multi-coloured splashback, wood splashback, carpet, brown floors and white worktops.
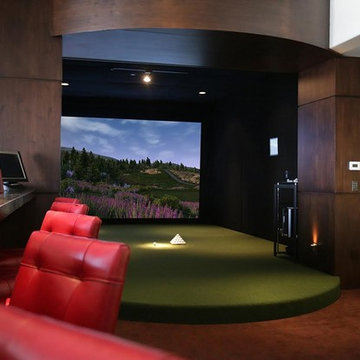
Inspiration for an expansive contemporary single-wall breakfast bar in Phoenix with flat-panel cabinets, dark wood cabinets and carpet.
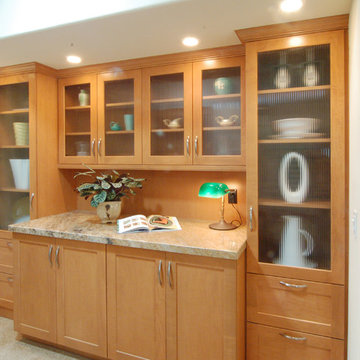
We took an old bulky closet and made a fantastic modern hutch. Ribbed glass, maple cabinets and simple Shaker doors all add to the contemporary appeal. What a treat for your foyer.
Wood-Mode Fine Custom Cabinetry: Brookhaven's Colony
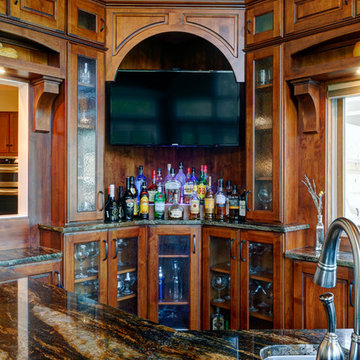
Dave Fox Design Build Remodelers
This room addition encompasses many uses for these homeowners. From great room, to sunroom, to parlor, and gathering/entertaining space; it’s everything they were missing, and everything they desired. This multi-functional room leads out to an expansive outdoor living space complete with a full working kitchen, fireplace, and large covered dining space. The vaulted ceiling in this room gives a dramatic feel, while the stained pine keeps the room cozy and inviting. The large windows bring the outside in with natural light and expansive views of the manicured landscaping.
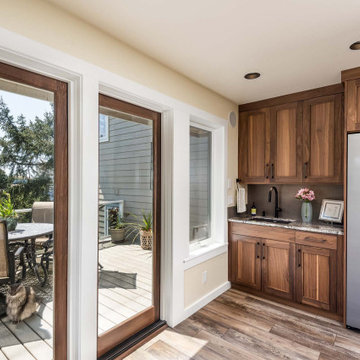
Design ideas for a small traditional single-wall dry bar in Other with shaker cabinets, brown cabinets, granite worktops, grey splashback, mirror splashback, carpet, brown floors and blue worktops.
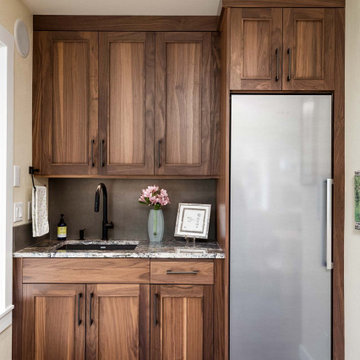
Inspiration for a small traditional single-wall dry bar in Other with shaker cabinets, brown cabinets, granite worktops, grey splashback, mirror splashback, carpet, brown floors and blue worktops.

Inspiration for a medium sized traditional l-shaped wet bar in Houston with a submerged sink, beaded cabinets, blue cabinets, granite worktops, multi-coloured splashback, glass tiled splashback, carpet, multi-coloured floors and grey worktops.

This home is full of clean lines, soft whites and grey, & lots of built-in pieces. Large entry area with message center, dual closets, custom bench with hooks and cubbies to keep organized. Living room fireplace with shiplap, custom mantel and cabinets, and white brick.
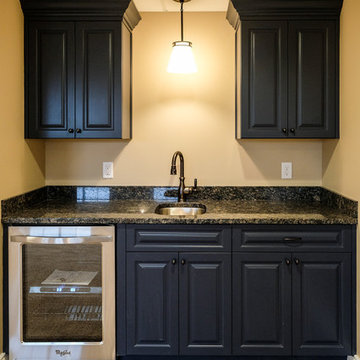
We loved crafting the natural stone for this new home! Granite counters are featured throughout in several different varieties, making this a unique and welcoming place for years to come.

Directly across from the entrance is a small Kitchenette which houses a corner sink, a microwave, and a beverage center. The cabinetry by PC Homes in New Albany, IN has a painted black finish with a bronze glaze. The countertops are quartz by Cambria. The faucets and cabinetry hardware is in a brushed nickel finish to pop off the dark cabinetry. We did not want this area to feel like a Kitchen, so in lieu of upper cabinets, we did chunky floating shelves the same wood tone as the china cabinet nestled between the two bump outs. We accessorized with the homeowner’s collection of white dish ware. The homeowner found this fabulous wood cutout of the state of Kentucky at a local art gallery.
Home Bar with Cork Flooring and Carpet Ideas and Designs
9