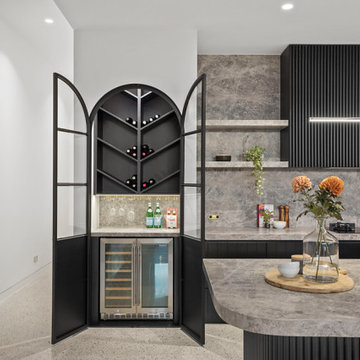Home Bar with Cork Flooring and Concrete Flooring Ideas and Designs
Refine by:
Budget
Sort by:Popular Today
181 - 200 of 1,201 photos
Item 1 of 3
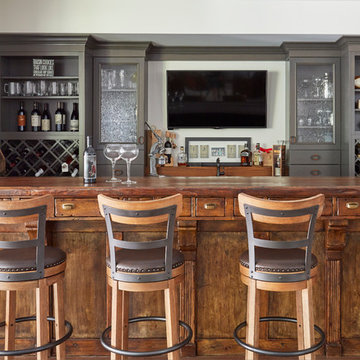
The antique bar was locally sourced. The perimeter cabinets are alder with a flint finish and features seeded glass door inserts and built in wine storage. Photo by Mike Kaskel
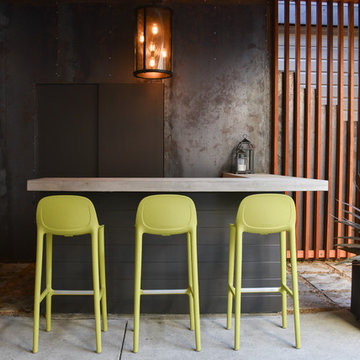
Harry Williams
Design ideas for a medium sized urban l-shaped breakfast bar in San Francisco with concrete worktops and concrete flooring.
Design ideas for a medium sized urban l-shaped breakfast bar in San Francisco with concrete worktops and concrete flooring.

Photo of an urban galley home bar in London with white splashback, metro tiled splashback, concrete flooring and grey floors.
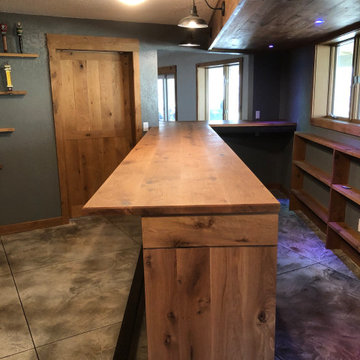
Design ideas for a large rustic l-shaped home bar in Other with shaker cabinets, medium wood cabinets, wood worktops, concrete flooring and multi-coloured floors.
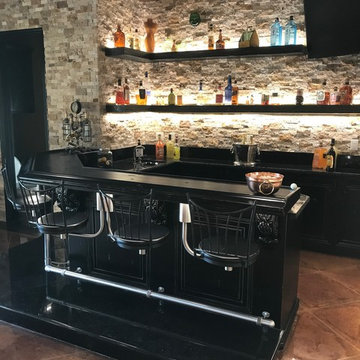
Design ideas for a medium sized industrial u-shaped breakfast bar in Other with brown splashback, stone tiled splashback, concrete flooring, brown floors and black worktops.
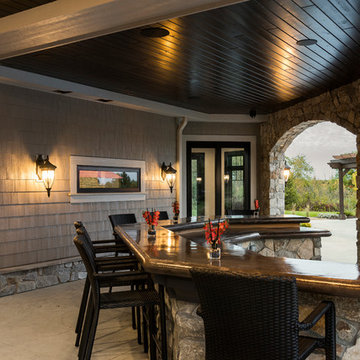
The outdoor bar and living room is a statement with tongue and groove ceiling detail and stone columns, arches, and a stone bar. The seated outdoor bar is arranged with a view of the pool and outdoor living areas. Photo by Spacecrafting

Mountain Peek is a custom residence located within the Yellowstone Club in Big Sky, Montana. The layout of the home was heavily influenced by the site. Instead of building up vertically the floor plan reaches out horizontally with slight elevations between different spaces. This allowed for beautiful views from every space and also gave us the ability to play with roof heights for each individual space. Natural stone and rustic wood are accented by steal beams and metal work throughout the home.
(photos by Whitney Kamman)
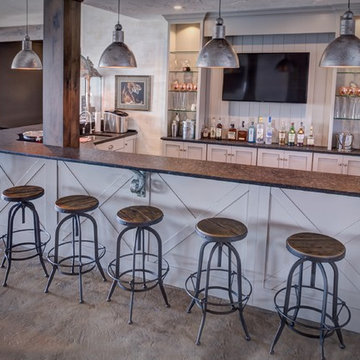
Interior Design and home furnishings by Laura Sirpilla Bosworth, Laura of Pembroke, Inc
Lighting and home furnishings available through Laura of Pembroke, 330-477-4455 or visit www.lauraofpembroke.com for details
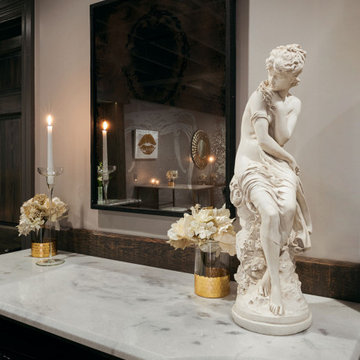
The bar area! Mini fridge sits below and beautiful grained white granite. The perfect spot for mimosas while getting ready.
Inspiration for a medium sized traditional home bar in Other with concrete flooring.
Inspiration for a medium sized traditional home bar in Other with concrete flooring.
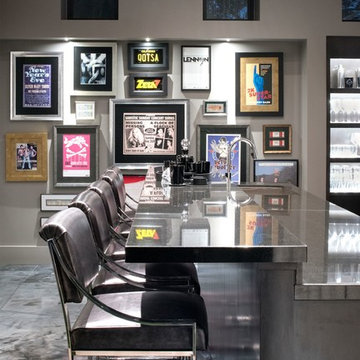
A niche near the bar in this pool house serves the perfect spot for highlighting this client's collection of rock memorabilia. Sleek, contemporary barstools are upholstered in a durable charcoal vinyl.
Stephen Allen Photography
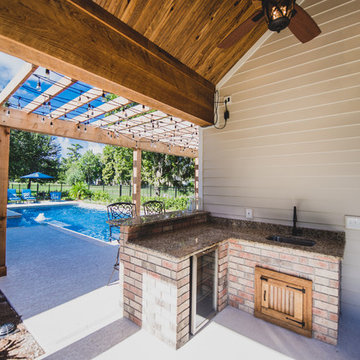
LazyEye Photography
Small traditional l-shaped breakfast bar in New Orleans with granite worktops, a submerged sink, louvered cabinets, medium wood cabinets, beige splashback, stone slab splashback and concrete flooring.
Small traditional l-shaped breakfast bar in New Orleans with granite worktops, a submerged sink, louvered cabinets, medium wood cabinets, beige splashback, stone slab splashback and concrete flooring.
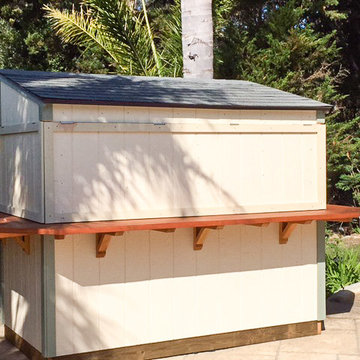
This is an example of a small world-inspired single-wall breakfast bar in Santa Barbara with open cabinets, wood worktops, wood splashback, concrete flooring and beige floors.

A pair of hand carved leprechauns for an Irish pub style bar designed by architect Jim McNeil.
This is an example of a classic galley breakfast bar in Minneapolis with concrete flooring, a built-in sink, recessed-panel cabinets, dark wood cabinets, wood worktops and brown worktops.
This is an example of a classic galley breakfast bar in Minneapolis with concrete flooring, a built-in sink, recessed-panel cabinets, dark wood cabinets, wood worktops and brown worktops.
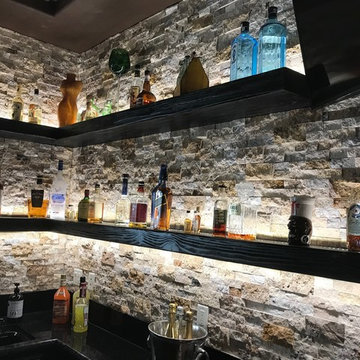
Photo of a medium sized industrial u-shaped breakfast bar in Other with brown splashback, stone tiled splashback, concrete flooring, brown floors and black worktops.
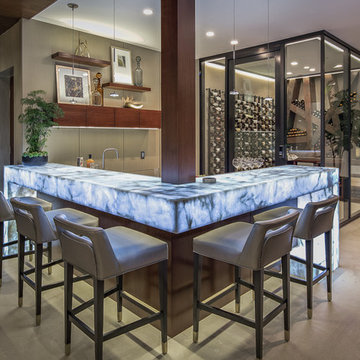
Design ideas for a contemporary l-shaped breakfast bar in Orange County with beige floors, open cabinets, dark wood cabinets, onyx worktops and concrete flooring.
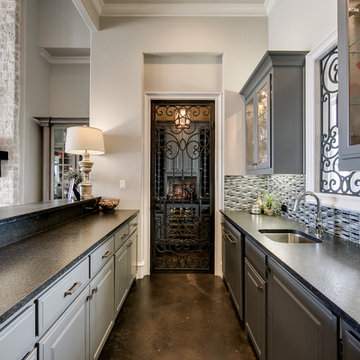
Medium sized traditional galley breakfast bar in Dallas with glass-front cabinets, grey cabinets, multi-coloured splashback, mosaic tiled splashback and concrete flooring.

Sexy outdoor bar with sparkle. We add some style and appeal to this stucco bar enclosure with mosaic glass tiles and sleek dark granite counter. Floating glass shelves for display and easy maintenance. Stainless BBQ doors and drawers and single faucet.

Inspiration for a contemporary l-shaped wet bar in Chicago with a submerged sink, flat-panel cabinets, black cabinets, concrete worktops, multi-coloured splashback, engineered quartz splashback, concrete flooring, grey floors and grey worktops.

This is an example of a large beach style breakfast bar in Minneapolis with shaker cabinets, blue cabinets, wood worktops, brick splashback, concrete flooring, grey floors, brown worktops, a submerged sink and feature lighting.
Home Bar with Cork Flooring and Concrete Flooring Ideas and Designs
10
