Home Bar with Cork Flooring and Concrete Flooring Ideas and Designs
Refine by:
Budget
Sort by:Popular Today
161 - 180 of 1,199 photos
Item 1 of 3

Country breakfast bar in Milwaukee with black cabinets, wood worktops, concrete flooring and grey floors.

Lincoln Barbour
Medium sized midcentury l-shaped wet bar in Portland with flat-panel cabinets, beige floors, light wood cabinets, a submerged sink, concrete flooring and white worktops.
Medium sized midcentury l-shaped wet bar in Portland with flat-panel cabinets, beige floors, light wood cabinets, a submerged sink, concrete flooring and white worktops.
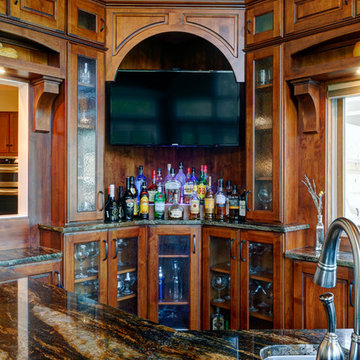
Dave Fox Design Build Remodelers
This room addition encompasses many uses for these homeowners. From great room, to sunroom, to parlor, and gathering/entertaining space; it’s everything they were missing, and everything they desired. This multi-functional room leads out to an expansive outdoor living space complete with a full working kitchen, fireplace, and large covered dining space. The vaulted ceiling in this room gives a dramatic feel, while the stained pine keeps the room cozy and inviting. The large windows bring the outside in with natural light and expansive views of the manicured landscaping.
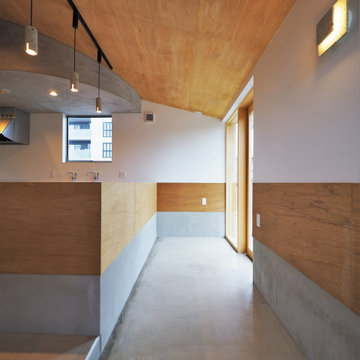
Small scandinavian l-shaped home bar in Other with wood worktops, concrete flooring and grey floors.

Design ideas for a large contemporary l-shaped home bar in Melbourne with black cabinets, marble worktops, grey splashback, marble splashback, concrete flooring, grey floors and grey worktops.
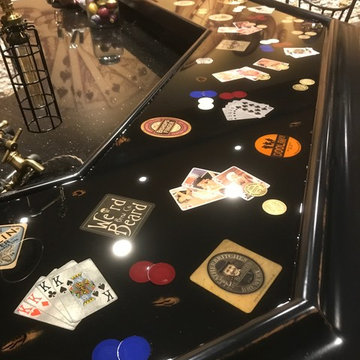
Photo of a medium sized urban u-shaped breakfast bar in Other with brown splashback, stone tiled splashback, concrete flooring, brown floors and black worktops.
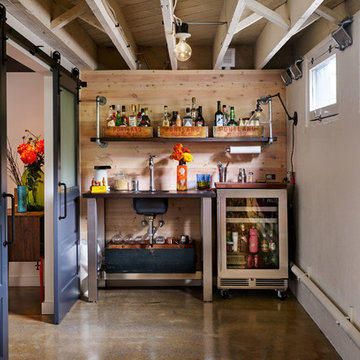
Photography by Blackstone Studios
Design by Chelly Wentworth
Decorating by Lord Design
Restoration by Arciform
In a tiny little area a lot of cool looking function was created in great proximity to the media room and easy access to outside as well.

Mountain Peek is a custom residence located within the Yellowstone Club in Big Sky, Montana. The layout of the home was heavily influenced by the site. Instead of building up vertically the floor plan reaches out horizontally with slight elevations between different spaces. This allowed for beautiful views from every space and also gave us the ability to play with roof heights for each individual space. Natural stone and rustic wood are accented by steal beams and metal work throughout the home.
(photos by Whitney Kamman)
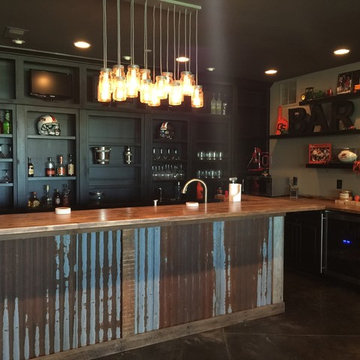
Man cave bar with sports theme.
Urban home bar in Portland with black cabinets, wood worktops, concrete flooring and brown worktops.
Urban home bar in Portland with black cabinets, wood worktops, concrete flooring and brown worktops.
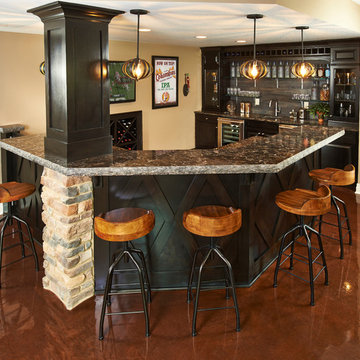
Drink anyone?
Design ideas for a medium sized contemporary u-shaped breakfast bar in Columbus with concrete flooring, open cabinets, black cabinets and granite worktops.
Design ideas for a medium sized contemporary u-shaped breakfast bar in Columbus with concrete flooring, open cabinets, black cabinets and granite worktops.
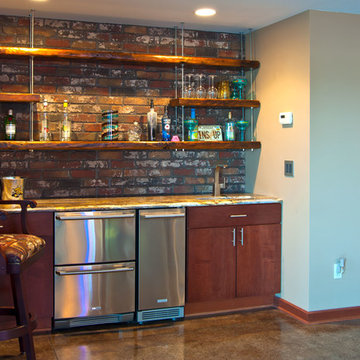
An unused closet was turned into a wet bar. Reclaimed wood shelves are suspended by industrial rods from the ceiling.
The backsplash of the bar is covered in a paper brick veneer product usually used for set design. A distressed faux paint technique was applied over the embossed brick surface to make it look like a real worn brick wall.
Photo By Fred Lassmann
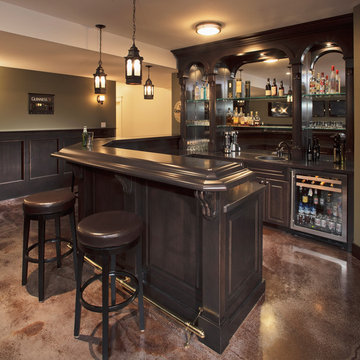
Design ideas for a medium sized traditional u-shaped breakfast bar in Calgary with a built-in sink, raised-panel cabinets, dark wood cabinets, wood worktops, mirror splashback, concrete flooring and brown worktops.

Photo of an urban galley home bar in London with white splashback, metro tiled splashback, concrete flooring and grey floors.

Inspiration for a contemporary l-shaped wet bar in Chicago with a submerged sink, flat-panel cabinets, black cabinets, concrete worktops, multi-coloured splashback, engineered quartz splashback, concrete flooring, grey floors and grey worktops.
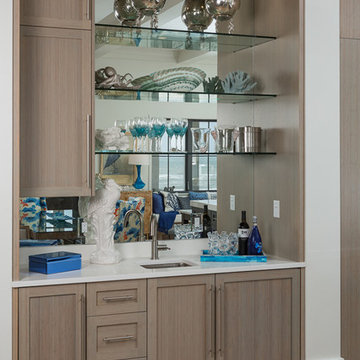
Greg Riegler
Photo of a medium sized coastal single-wall wet bar in Miami with a submerged sink, shaker cabinets, composite countertops, grey splashback, concrete flooring and beige cabinets.
Photo of a medium sized coastal single-wall wet bar in Miami with a submerged sink, shaker cabinets, composite countertops, grey splashback, concrete flooring and beige cabinets.

Benjamin Hill Photography
Expansive urban home bar in Houston with open cabinets, dark wood cabinets, wood worktops, brown floors, brown worktops, concrete flooring and a feature wall.
Expansive urban home bar in Houston with open cabinets, dark wood cabinets, wood worktops, brown floors, brown worktops, concrete flooring and a feature wall.
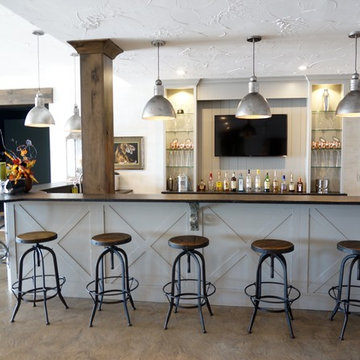
Interior Design and home furnishings by Laura Sirpilla Bosworth, Laura of Pembroke, Inc
Lighting and home furnishings available through Laura of Pembroke, 330-477-4455 or visit www.lauraofpembroke.com for details
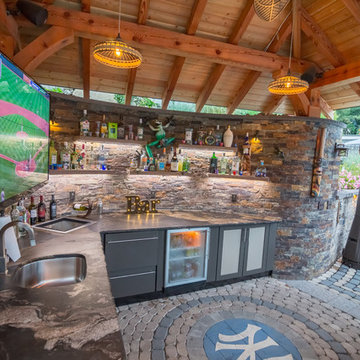
This steeply sloped property was converted into a backyard retreat through the use of natural and man-made stone. The natural gunite swimming pool includes a sundeck and waterfall and is surrounded by a generous paver patio, seat walls and a sunken bar. A Koi pond, bocce court and night-lighting provided add to the interest and enjoyment of this landscape.
This beautiful redesign was also featured in the Interlock Design Magazine. Explained perfectly in ICPI, “Some spa owners might be jealous of the newly revamped backyard of Wayne, NJ family: 5,000 square feet of outdoor living space, complete with an elevated patio area, pool and hot tub lined with natural rock, a waterfall bubbling gently down from a walkway above, and a cozy fire pit tucked off to the side. The era of kiddie pools, Coleman grills and fold-up lawn chairs may be officially over.”

Design ideas for a large beach style single-wall breakfast bar in Orange County with concrete flooring, grey floors, flat-panel cabinets, white cabinets, blue splashback, wood splashback, grey worktops and a feature wall.
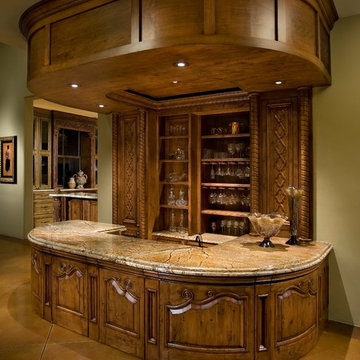
Anita Lang - IMI Design - Scottsdale, AZ
Design ideas for a large classic u-shaped home bar in Orange County with a built-in sink, dark wood cabinets, marble worktops, concrete flooring and beige floors.
Design ideas for a large classic u-shaped home bar in Orange County with a built-in sink, dark wood cabinets, marble worktops, concrete flooring and beige floors.
Home Bar with Cork Flooring and Concrete Flooring Ideas and Designs
9