Home Bar with Cork Flooring and Concrete Flooring Ideas and Designs
Refine by:
Budget
Sort by:Popular Today
241 - 260 of 1,201 photos
Item 1 of 3
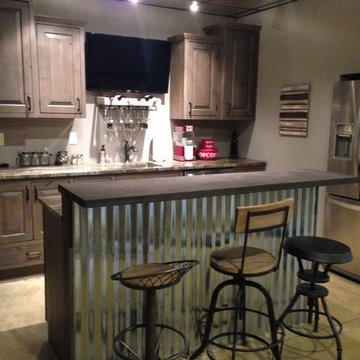
Photos by homeowner
This is an example of a small rustic single-wall breakfast bar in Columbus with a submerged sink, raised-panel cabinets, distressed cabinets, granite worktops and concrete flooring.
This is an example of a small rustic single-wall breakfast bar in Columbus with a submerged sink, raised-panel cabinets, distressed cabinets, granite worktops and concrete flooring.
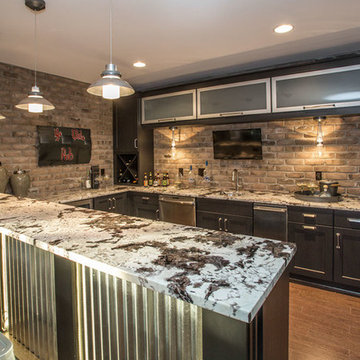
Greg Grupenhof
Inspiration for a medium sized modern galley wet bar in Cincinnati with a submerged sink, glass-front cabinets, black cabinets, granite worktops, beige splashback, cork flooring and brick splashback.
Inspiration for a medium sized modern galley wet bar in Cincinnati with a submerged sink, glass-front cabinets, black cabinets, granite worktops, beige splashback, cork flooring and brick splashback.
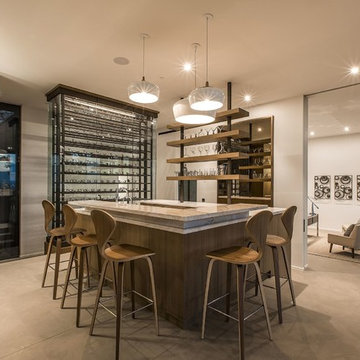
Inspiration for a large modern l-shaped breakfast bar in Las Vegas with open cabinets, concrete flooring, grey floors and beige worktops.

Inspiration for a large rustic single-wall wet bar in Minneapolis with flat-panel cabinets, blue cabinets, wood worktops, brown splashback, wood splashback, concrete flooring and brown floors.
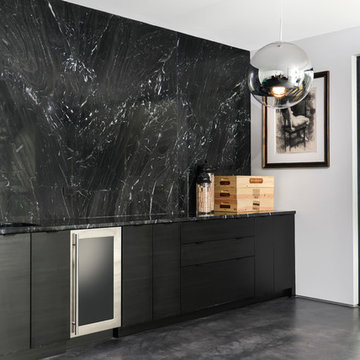
The Lower Level Wet Bar features a black marble slab backsplash and granite countertops that looks like marble. Dresner Design Custom Cabinets and Stained Concrete flooring.
Photo by Jim Tschetter
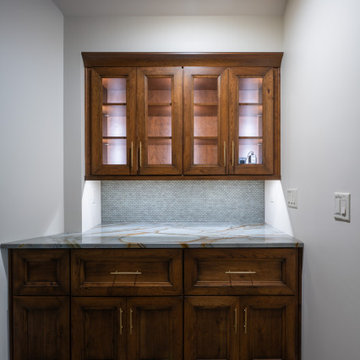
Transitional counter nook with glass-front upper cabinets, glass mosaic tile, and striking Blue Roma quartzite top.
Inspiration for a rustic home bar in Kansas City with recessed-panel cabinets, medium wood cabinets, quartz worktops, grey splashback, glass tiled splashback, concrete flooring and white worktops.
Inspiration for a rustic home bar in Kansas City with recessed-panel cabinets, medium wood cabinets, quartz worktops, grey splashback, glass tiled splashback, concrete flooring and white worktops.
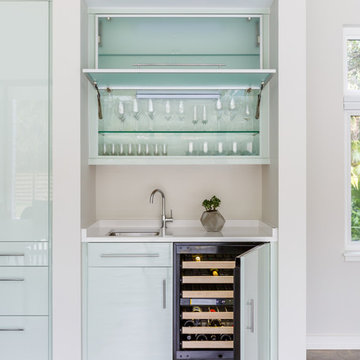
wet bar with tilt up glass doors and applied panel wine cooler door
Jessie Preza
Inspiration for a large contemporary l-shaped home bar in Jacksonville with a submerged sink, flat-panel cabinets, green cabinets, composite countertops, white splashback, concrete flooring and brown floors.
Inspiration for a large contemporary l-shaped home bar in Jacksonville with a submerged sink, flat-panel cabinets, green cabinets, composite countertops, white splashback, concrete flooring and brown floors.
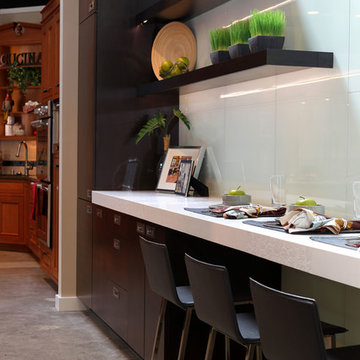
Inspiration for a small contemporary single-wall breakfast bar in Los Angeles with no sink, flat-panel cabinets, dark wood cabinets, engineered stone countertops, green splashback, glass sheet splashback, concrete flooring and grey floors.
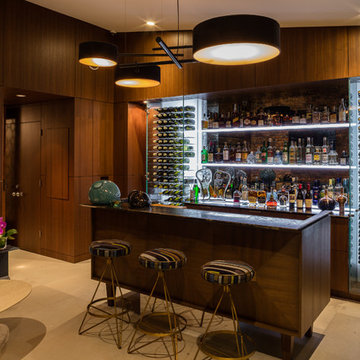
Design ideas for a contemporary u-shaped breakfast bar in Jacksonville with a built-in sink, medium wood cabinets, mirror splashback, beige floors and concrete flooring.
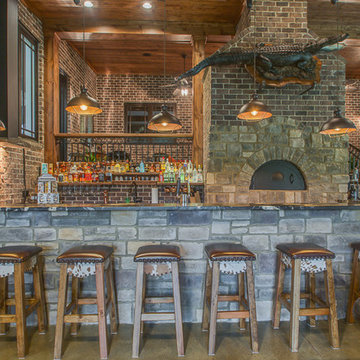
This is an example of a large rustic galley breakfast bar in Nashville with shaker cabinets, brown cabinets, granite worktops and concrete flooring.
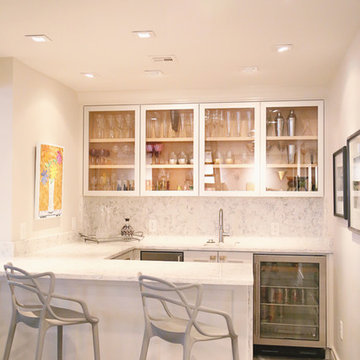
Design ideas for a medium sized contemporary galley breakfast bar in Other with a submerged sink, glass-front cabinets, white cabinets, marble worktops, white splashback, stone slab splashback and concrete flooring.
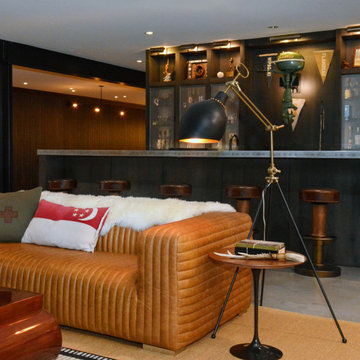
The rustic refinement of the first floor gives way to all out fun and entertainment below grade. Two full-length automated bowling lanes, vintage pinball in the arcade, and a place for friends to gather at the long zinc bar. The built-in cabinetry is constructed with a combination of perforated metal doors and open display, showing off the owner’s collection artifacts and objects of family lore.
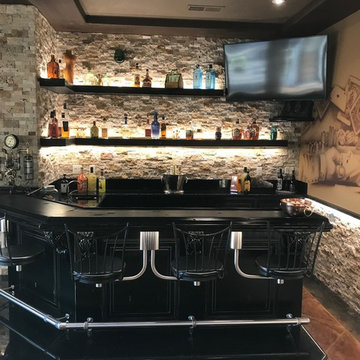
This is an example of a medium sized urban u-shaped breakfast bar in Other with brown splashback, stone tiled splashback, concrete flooring, brown floors and black worktops.
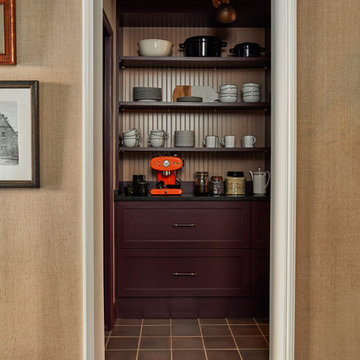
Jason Varney
Design ideas for a small classic galley wet bar in Philadelphia with a submerged sink, shaker cabinets, red cabinets, granite worktops and concrete flooring.
Design ideas for a small classic galley wet bar in Philadelphia with a submerged sink, shaker cabinets, red cabinets, granite worktops and concrete flooring.

Details of the lower level in our Modern Northwoods Cabin project. The long zinc bar, perforated steel cabinets, modern camp decor, and plush leather furnishings create the perfect space for family and friends to gather while vacationing in the Northwoods.
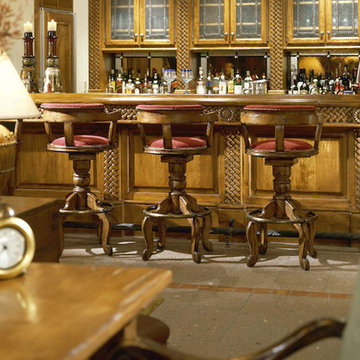
Large mediterranean single-wall breakfast bar in Phoenix with glass-front cabinets, medium wood cabinets, wood worktops, mirror splashback and concrete flooring.
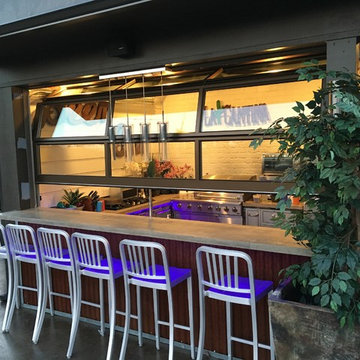
We had a custom size glass & aluminum panel garage door made to rest right on the custom stained concrete counter. Instant WOW factor!
Christopher Hill
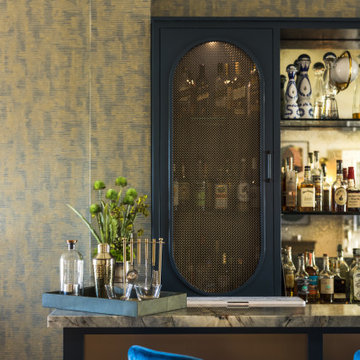
Who doesn't want to transform your living room into the perfect at-home bar to host friends for cocktails?
#OneStepDownProject
Medium sized midcentury home bar in Orange County with no sink, shaker cabinets, blue cabinets, quartz worktops, multi-coloured splashback, mirror splashback, concrete flooring, grey floors and multicoloured worktops.
Medium sized midcentury home bar in Orange County with no sink, shaker cabinets, blue cabinets, quartz worktops, multi-coloured splashback, mirror splashback, concrete flooring, grey floors and multicoloured worktops.
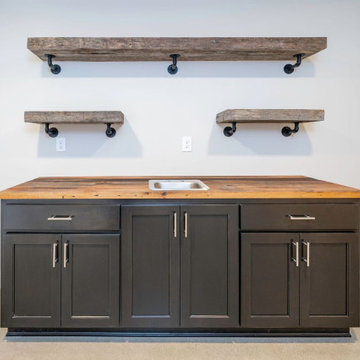
Basement wet bar
Inspiration for an urban single-wall wet bar in Huntington with a built-in sink, recessed-panel cabinets, black cabinets, wood worktops, concrete flooring, beige floors and brown worktops.
Inspiration for an urban single-wall wet bar in Huntington with a built-in sink, recessed-panel cabinets, black cabinets, wood worktops, concrete flooring, beige floors and brown worktops.

Dave Fox Design Build Remodelers
This room addition encompasses many uses for these homeowners. From great room, to sunroom, to parlor, and gathering/entertaining space; it’s everything they were missing, and everything they desired. This multi-functional room leads out to an expansive outdoor living space complete with a full working kitchen, fireplace, and large covered dining space. The vaulted ceiling in this room gives a dramatic feel, while the stained pine keeps the room cozy and inviting. The large windows bring the outside in with natural light and expansive views of the manicured landscaping.
Home Bar with Cork Flooring and Concrete Flooring Ideas and Designs
13