Home Bar with Dark Wood Cabinets and Vinyl Flooring Ideas and Designs
Refine by:
Budget
Sort by:Popular Today
121 - 140 of 275 photos
Item 1 of 3
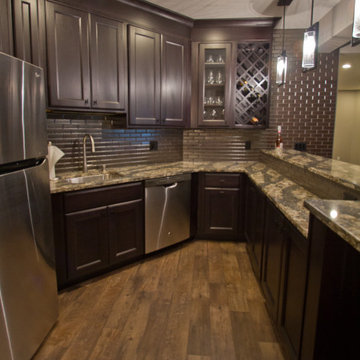
Luxury Vinyl Floor: Mannington Adura Max 6"x48" Dockside Boardwalk •
Backsplash: Soci Gun Metal 2"x6" Brick Mosaic, with Raven grout
Design ideas for a medium sized classic galley breakfast bar in Other with a submerged sink, raised-panel cabinets, dark wood cabinets, engineered stone countertops, brown splashback, ceramic splashback, vinyl flooring, brown floors and multicoloured worktops.
Design ideas for a medium sized classic galley breakfast bar in Other with a submerged sink, raised-panel cabinets, dark wood cabinets, engineered stone countertops, brown splashback, ceramic splashback, vinyl flooring, brown floors and multicoloured worktops.
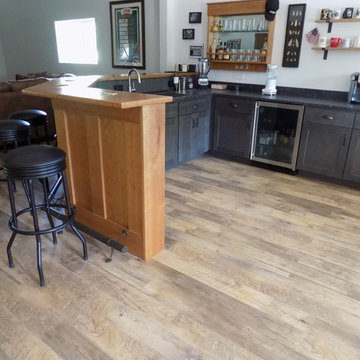
Photo of a large urban u-shaped breakfast bar in Boston with a submerged sink, shaker cabinets, dark wood cabinets, wood worktops, black splashback, stone slab splashback, vinyl flooring, brown floors and brown worktops.
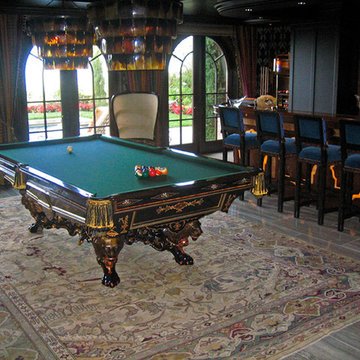
S. Mason
Inspiration for a medium sized mediterranean u-shaped breakfast bar in Orange County with a submerged sink, dark wood cabinets, wood worktops, vinyl flooring and raised-panel cabinets.
Inspiration for a medium sized mediterranean u-shaped breakfast bar in Orange County with a submerged sink, dark wood cabinets, wood worktops, vinyl flooring and raised-panel cabinets.
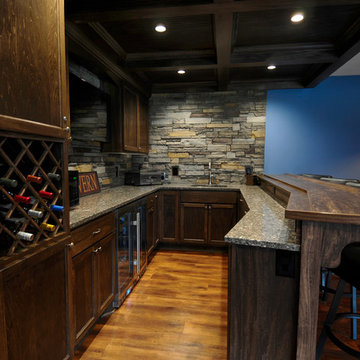
Photo of a medium sized classic u-shaped breakfast bar in Minneapolis with a submerged sink, recessed-panel cabinets, dark wood cabinets, granite worktops, multi-coloured splashback, stone tiled splashback and vinyl flooring.
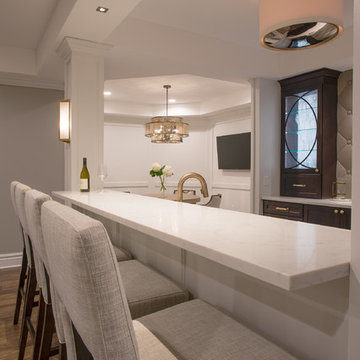
David Frechette
Design ideas for a classic galley breakfast bar in Detroit with a built-in sink, recessed-panel cabinets, dark wood cabinets, engineered stone countertops, grey splashback, ceramic splashback, vinyl flooring, brown floors and white worktops.
Design ideas for a classic galley breakfast bar in Detroit with a built-in sink, recessed-panel cabinets, dark wood cabinets, engineered stone countertops, grey splashback, ceramic splashback, vinyl flooring, brown floors and white worktops.
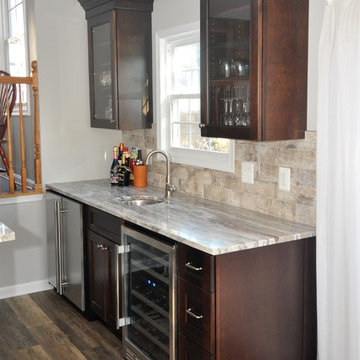
The client wanted to add a wet bar area to their family room so when they entertain there is a nice gathering point. We changed out the existing window to allow for the cabinetry, did extensive plumbing and electrical work to accommodate the new plan and installed new luxury vinyl plank flooring. New shaker style cabinetry in a dark chestnut stain. New granite countertops and backsplash tile were installed. The entire room was painted to complete the update.
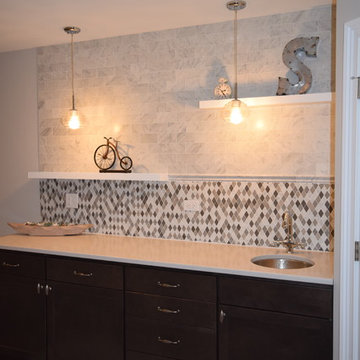
This wet bar is perfect for entertaining. Right adjacent to the TV room, it's perfect for game day.
Inspiration for a small classic single-wall wet bar in Chicago with a submerged sink, recessed-panel cabinets, dark wood cabinets, engineered stone countertops, grey splashback, mosaic tiled splashback, vinyl flooring and brown floors.
Inspiration for a small classic single-wall wet bar in Chicago with a submerged sink, recessed-panel cabinets, dark wood cabinets, engineered stone countertops, grey splashback, mosaic tiled splashback, vinyl flooring and brown floors.
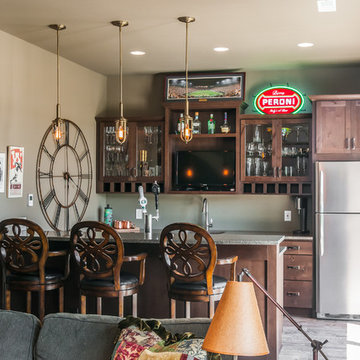
Large rustic galley breakfast bar in Milwaukee with a submerged sink, shaker cabinets, dark wood cabinets, granite worktops and vinyl flooring.
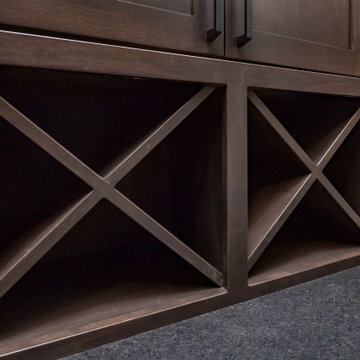
Custom Amish built cabinetry, serving window, two tier bar top with convection microwave and full fridge.
Traditional galley wet bar in Other with a submerged sink, shaker cabinets, dark wood cabinets, granite worktops, stone slab splashback, vinyl flooring, brown floors and black worktops.
Traditional galley wet bar in Other with a submerged sink, shaker cabinets, dark wood cabinets, granite worktops, stone slab splashback, vinyl flooring, brown floors and black worktops.
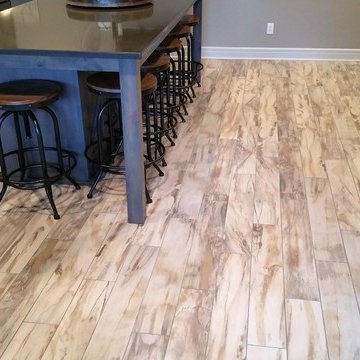
This is an example of a large rustic single-wall breakfast bar in Kansas City with a submerged sink, shaker cabinets, dark wood cabinets, composite countertops, white splashback, metro tiled splashback, vinyl flooring, brown floors and brown worktops.
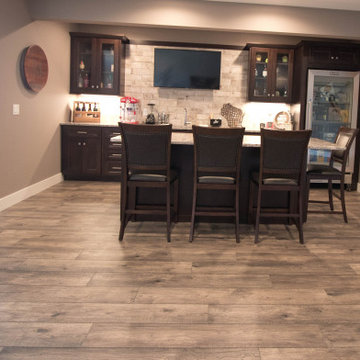
Luxury Vinyl Floors: Engineered Floors, New Standard II - Caicos
Expansive traditional single-wall breakfast bar in Other with a submerged sink, shaker cabinets, dark wood cabinets, engineered stone countertops, grey splashback, porcelain splashback, vinyl flooring, brown floors and multicoloured worktops.
Expansive traditional single-wall breakfast bar in Other with a submerged sink, shaker cabinets, dark wood cabinets, engineered stone countertops, grey splashback, porcelain splashback, vinyl flooring, brown floors and multicoloured worktops.
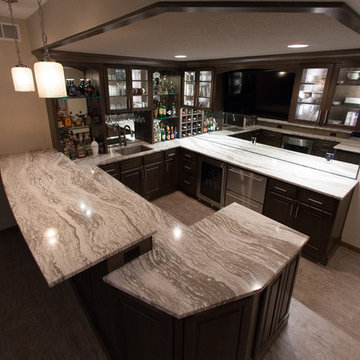
K&E Productions
Large classic u-shaped wet bar in Other with a submerged sink, glass-front cabinets, dark wood cabinets, engineered stone countertops, multi-coloured splashback, mirror splashback, vinyl flooring and grey floors.
Large classic u-shaped wet bar in Other with a submerged sink, glass-front cabinets, dark wood cabinets, engineered stone countertops, multi-coloured splashback, mirror splashback, vinyl flooring and grey floors.
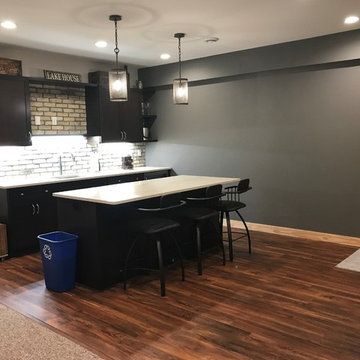
Designed by Brittany Gormanson.
Work performed by Goodwin Construction (Nekoosa, WI).
Photos provided by Client; used with permission.
Inspiration for a rustic single-wall breakfast bar in Milwaukee with a submerged sink, shaker cabinets, dark wood cabinets, engineered stone countertops, beige splashback, brick splashback, vinyl flooring, brown floors and beige worktops.
Inspiration for a rustic single-wall breakfast bar in Milwaukee with a submerged sink, shaker cabinets, dark wood cabinets, engineered stone countertops, beige splashback, brick splashback, vinyl flooring, brown floors and beige worktops.
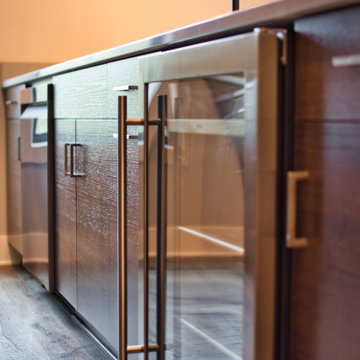
An undercounter refrigerator, sink and dishwasher make preparing (and cleaning up) beverages a breeze in the Lower Level Bar area.
Design ideas for a large modern galley wet bar in Milwaukee with a submerged sink, flat-panel cabinets, dark wood cabinets, engineered stone countertops, grey splashback, engineered quartz splashback, vinyl flooring, brown floors and grey worktops.
Design ideas for a large modern galley wet bar in Milwaukee with a submerged sink, flat-panel cabinets, dark wood cabinets, engineered stone countertops, grey splashback, engineered quartz splashback, vinyl flooring, brown floors and grey worktops.
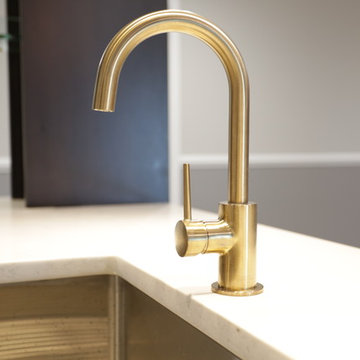
We used varying wood tones and brass accents in this lower level lounge. We included a 75” TV in front of the custom bar. Ebony / Zebrawood was used on the bar and theater columns flanking the screen. We nestled wallpaper in-between the new custom columns. LED lighting, quartz countertops, and the 1/2” glass shelving helps keep this bar bright and contemporary.
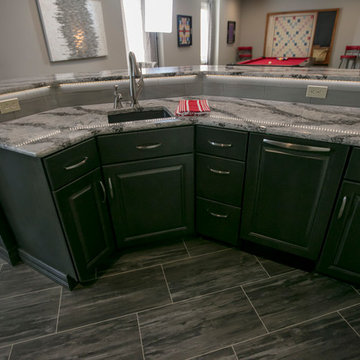
Sally Turner of Stella & Eden
Photo of a large contemporary galley breakfast bar in Kansas City with a submerged sink, raised-panel cabinets, dark wood cabinets, composite countertops, grey splashback, metro tiled splashback, vinyl flooring and grey floors.
Photo of a large contemporary galley breakfast bar in Kansas City with a submerged sink, raised-panel cabinets, dark wood cabinets, composite countertops, grey splashback, metro tiled splashback, vinyl flooring and grey floors.
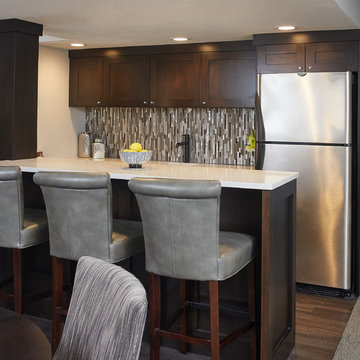
Photo of a contemporary galley home bar in Grand Rapids with an integrated sink, shaker cabinets, dark wood cabinets, engineered stone countertops, grey splashback, glass tiled splashback and vinyl flooring.
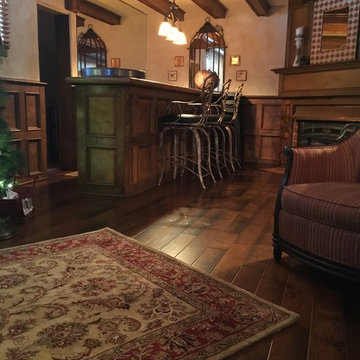
Design ideas for a medium sized victorian home bar in Other with dark wood cabinets and vinyl flooring.
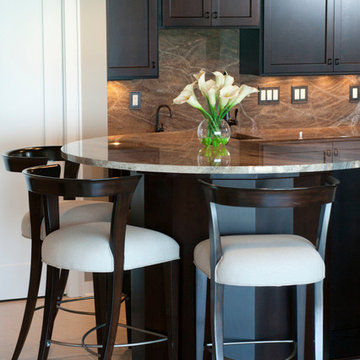
Rounded seated section of island adds interest and makes for a better conversation area.
Design ideas for a large traditional galley breakfast bar in Milwaukee with a submerged sink, shaker cabinets, dark wood cabinets, granite worktops, multi-coloured splashback, stone slab splashback, vinyl flooring, grey floors and multicoloured worktops.
Design ideas for a large traditional galley breakfast bar in Milwaukee with a submerged sink, shaker cabinets, dark wood cabinets, granite worktops, multi-coloured splashback, stone slab splashback, vinyl flooring, grey floors and multicoloured worktops.
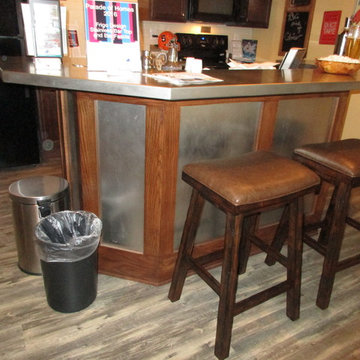
Rob Buell
This is an example of a medium sized modern u-shaped breakfast bar in New Orleans with no sink, dark wood cabinets, stainless steel worktops, white splashback and vinyl flooring.
This is an example of a medium sized modern u-shaped breakfast bar in New Orleans with no sink, dark wood cabinets, stainless steel worktops, white splashback and vinyl flooring.
Home Bar with Dark Wood Cabinets and Vinyl Flooring Ideas and Designs
7