Home Bar with Dark Wood Cabinets and Vinyl Flooring Ideas and Designs
Refine by:
Budget
Sort by:Popular Today
141 - 160 of 275 photos
Item 1 of 3
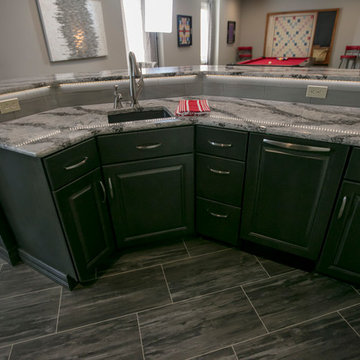
Sally Turner of Stella & Eden
Photo of a large contemporary galley breakfast bar in Kansas City with a submerged sink, raised-panel cabinets, dark wood cabinets, composite countertops, grey splashback, metro tiled splashback, vinyl flooring and grey floors.
Photo of a large contemporary galley breakfast bar in Kansas City with a submerged sink, raised-panel cabinets, dark wood cabinets, composite countertops, grey splashback, metro tiled splashback, vinyl flooring and grey floors.
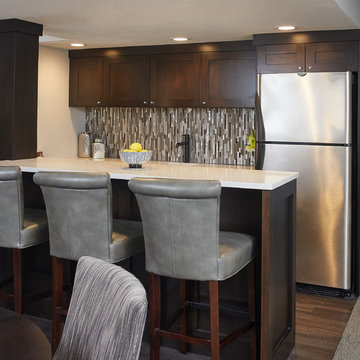
Photo of a contemporary galley home bar in Grand Rapids with an integrated sink, shaker cabinets, dark wood cabinets, engineered stone countertops, grey splashback, glass tiled splashback and vinyl flooring.
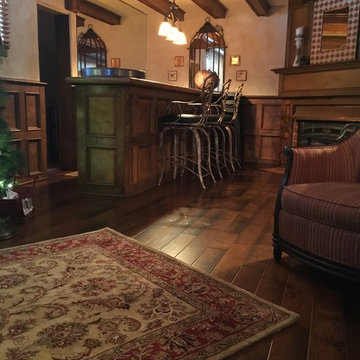
Design ideas for a medium sized victorian home bar in Other with dark wood cabinets and vinyl flooring.
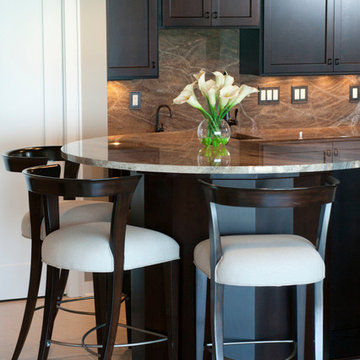
Rounded seated section of island adds interest and makes for a better conversation area.
Design ideas for a large traditional galley breakfast bar in Milwaukee with a submerged sink, shaker cabinets, dark wood cabinets, granite worktops, multi-coloured splashback, stone slab splashback, vinyl flooring, grey floors and multicoloured worktops.
Design ideas for a large traditional galley breakfast bar in Milwaukee with a submerged sink, shaker cabinets, dark wood cabinets, granite worktops, multi-coloured splashback, stone slab splashback, vinyl flooring, grey floors and multicoloured worktops.
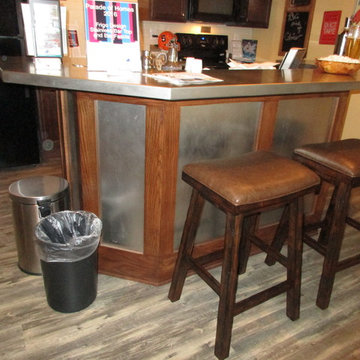
Rob Buell
This is an example of a medium sized modern u-shaped breakfast bar in New Orleans with no sink, dark wood cabinets, stainless steel worktops, white splashback and vinyl flooring.
This is an example of a medium sized modern u-shaped breakfast bar in New Orleans with no sink, dark wood cabinets, stainless steel worktops, white splashback and vinyl flooring.
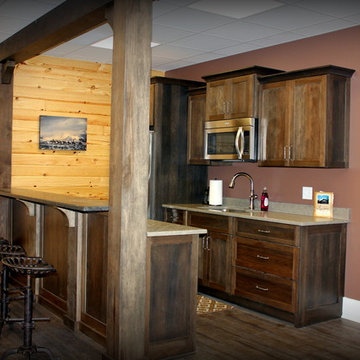
Hickory Shaker stained
Granite tops
Under mount Sink
This is an example of a rustic home bar in Nashville with a submerged sink, shaker cabinets, dark wood cabinets, granite worktops and vinyl flooring.
This is an example of a rustic home bar in Nashville with a submerged sink, shaker cabinets, dark wood cabinets, granite worktops and vinyl flooring.
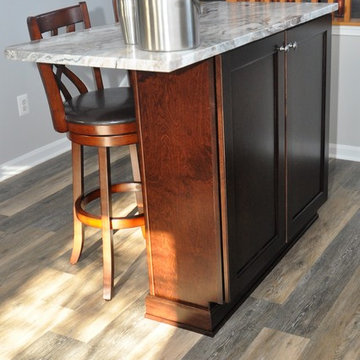
The client wanted to add a wet bar area to their family room so when they entertain there is a nice gathering point. We changed out the existing window to allow for the cabinetry, did extensive plumbing and electrical work to accommodate the new plan and installed new luxury vinyl plank flooring. New shaker style cabinetry in a dark chestnut stain. New granite countertops and backsplash tile were installed. The entire room was painted to complete the update.
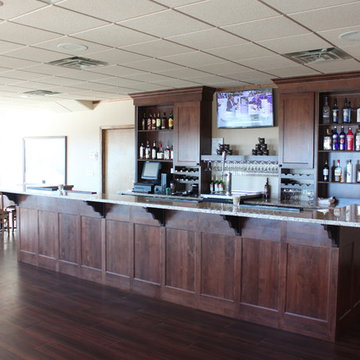
This is an example of a traditional home bar in Other with flat-panel cabinets, dark wood cabinets, granite worktops and vinyl flooring.
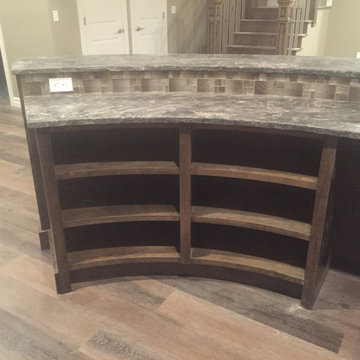
Inspiration for a medium sized rustic u-shaped wet bar in Calgary with a submerged sink, raised-panel cabinets, dark wood cabinets, granite worktops and vinyl flooring.
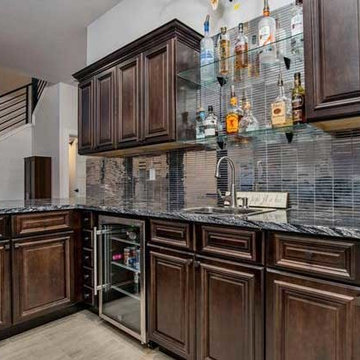
This metallic backsplash adds an unexpected design element to such traditional and dark cabinetry. This home bar is equipped with a wine refridgerator, built in sink.
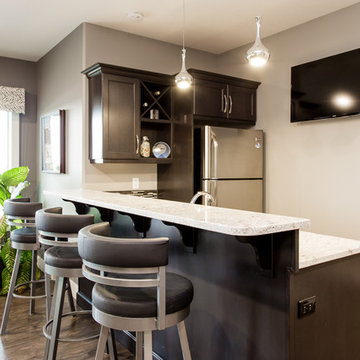
IH Photography
Design ideas for a medium sized modern single-wall breakfast bar in Calgary with a submerged sink, shaker cabinets, dark wood cabinets, granite worktops, multi-coloured splashback and vinyl flooring.
Design ideas for a medium sized modern single-wall breakfast bar in Calgary with a submerged sink, shaker cabinets, dark wood cabinets, granite worktops, multi-coloured splashback and vinyl flooring.
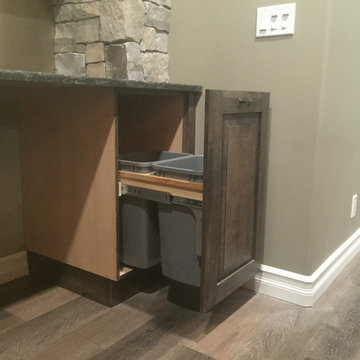
Photo of a rustic u-shaped home bar in Calgary with a submerged sink, raised-panel cabinets, dark wood cabinets, granite worktops and vinyl flooring.
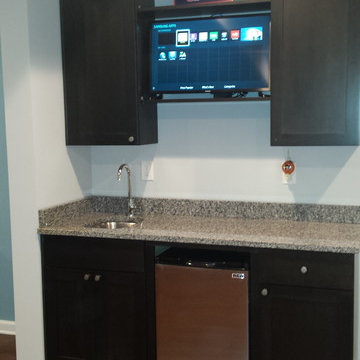
What a great idea to place the TV in the bar!
Photo of a small classic single-wall wet bar in Atlanta with a submerged sink, dark wood cabinets, granite worktops, beige splashback and vinyl flooring.
Photo of a small classic single-wall wet bar in Atlanta with a submerged sink, dark wood cabinets, granite worktops, beige splashback and vinyl flooring.
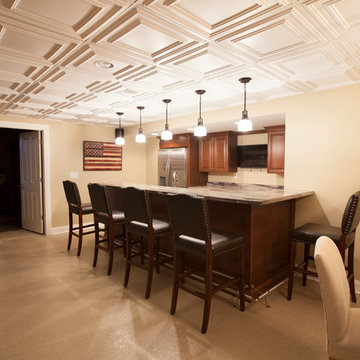
Design ideas for a medium sized classic single-wall breakfast bar in Chicago with raised-panel cabinets, dark wood cabinets, granite worktops, vinyl flooring, beige floors and grey worktops.
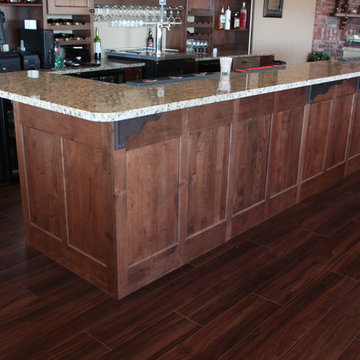
Design ideas for a traditional home bar in Other with flat-panel cabinets, dark wood cabinets, granite worktops and vinyl flooring.
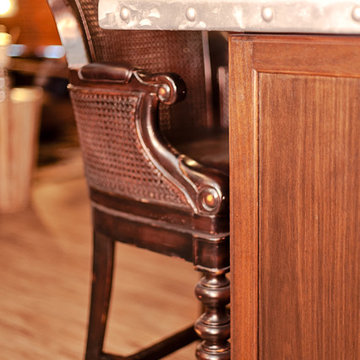
Native House Photography
A place for entertaining and relaxation. Inspired by natural and aviation. This mantuary sets the tone for leaving your worries behind.
Once a boring concrete box, this space now features brick, sandblasted texture, custom rope and wood ceiling treatments and a beautifully crafted bar adorned with a zinc bar top. The bathroom features a custom vanity, inspired by an airplane wing.
What do we love most about this space? The ceiling treatments are the perfect design to hide the exposed industrial ceiling and provide more texture and pattern throughout the space.
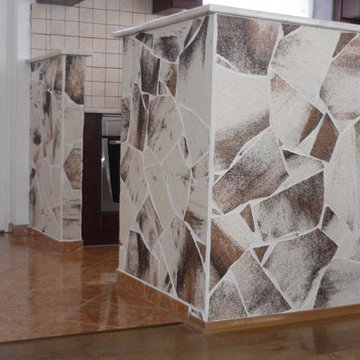
Delap flexible stone
This is an example of a medium sized contemporary galley wet bar in Los Angeles with raised-panel cabinets, dark wood cabinets, composite countertops, beige splashback, ceramic splashback, vinyl flooring and brown floors.
This is an example of a medium sized contemporary galley wet bar in Los Angeles with raised-panel cabinets, dark wood cabinets, composite countertops, beige splashback, ceramic splashback, vinyl flooring and brown floors.
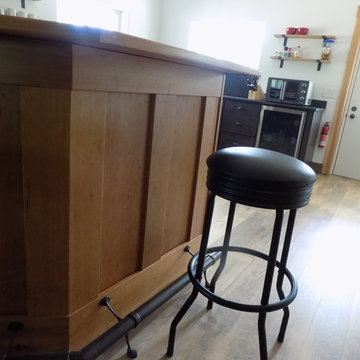
Inspiration for a large industrial u-shaped breakfast bar in Boston with a submerged sink, shaker cabinets, dark wood cabinets, wood worktops, black splashback, stone slab splashback, vinyl flooring, brown floors and brown worktops.
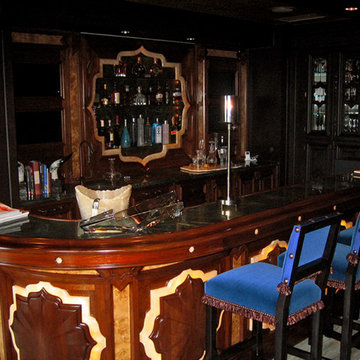
S. Mason
Inspiration for a medium sized mediterranean u-shaped breakfast bar in Orange County with a submerged sink, raised-panel cabinets, dark wood cabinets, wood worktops and vinyl flooring.
Inspiration for a medium sized mediterranean u-shaped breakfast bar in Orange County with a submerged sink, raised-panel cabinets, dark wood cabinets, wood worktops and vinyl flooring.
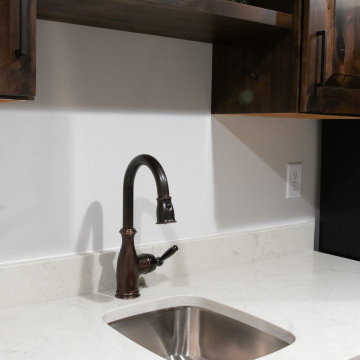
Only a few minutes from the project to the Right (Another Minnetonka Finished Basement) this space was just as cluttered, dark, and underutilized.
Done in tandem with Landmark Remodeling, this space had a specific aesthetic: to be warm, with stained cabinetry, a gas fireplace, and a wet bar.
They also have a musically inclined son who needed a place for his drums and piano. We had ample space to accommodate everything they wanted.
We decided to move the existing laundry to another location, which allowed for a true bar space and two-fold, a dedicated laundry room with folding counter and utility closets.
The existing bathroom was one of the scariest we've seen, but we knew we could save it.
Overall the space was a huge transformation!
Photographer- Height Advantages
Home Bar with Dark Wood Cabinets and Vinyl Flooring Ideas and Designs
8