Home Bar with Distressed Cabinets and Brown Floors Ideas and Designs
Refine by:
Budget
Sort by:Popular Today
1 - 20 of 149 photos
Item 1 of 3

With a beautiful light taupe color pallet, this shabby chic retreat combines beautiful natural stone and rustic barn board wood to create a farmhouse like abode. High ceilings, open floor plans and unique design touches all work together in creating this stunning retreat.

Rustic home bar.
Photo of a medium sized rustic galley breakfast bar in Toronto with medium hardwood flooring, wood worktops, glass-front cabinets, distressed cabinets, brown floors and brown worktops.
Photo of a medium sized rustic galley breakfast bar in Toronto with medium hardwood flooring, wood worktops, glass-front cabinets, distressed cabinets, brown floors and brown worktops.

Inspired by the majesty of the Northern Lights and this family's everlasting love for Disney, this home plays host to enlighteningly open vistas and playful activity. Like its namesake, the beloved Sleeping Beauty, this home embodies family, fantasy and adventure in their truest form. Visions are seldom what they seem, but this home did begin 'Once Upon a Dream'. Welcome, to The Aurora.

A close friend of one of our owners asked for some help, inspiration, and advice in developing an area in the mezzanine level of their commercial office/shop so that they could entertain friends, family, and guests. They wanted a bar area, a poker area, and seating area in a large open lounge space. So although this was not a full-fledged Four Elements project, it involved a Four Elements owner's design ideas and handiwork, a few Four Elements sub-trades, and a lot of personal time to help bring it to fruition. You will recognize similar design themes as used in the Four Elements office like barn-board features, live edge wood counter-tops, and specialty LED lighting seen in many of our projects. And check out the custom poker table and beautiful rope/beam light fixture constructed by our very own Peter Russell. What a beautiful and cozy space!

Antique Hit-Skip Oak Flooring used as an accent wall and exposed beams featured in this rustic bar area. Photo by Kimberly Gavin Photography.
Photo of a medium sized rustic galley breakfast bar in Denver with shaker cabinets, distressed cabinets, brown splashback, wood splashback, light hardwood flooring and brown floors.
Photo of a medium sized rustic galley breakfast bar in Denver with shaker cabinets, distressed cabinets, brown splashback, wood splashback, light hardwood flooring and brown floors.

This transitional home in Lower Kennydale was designed to take advantage of all the light the area has to offer. Window design and layout is something we take pride in here at Signature Custom Homes. Some areas we love; the wine rack in the dining room, flat panel cabinets, waterfall quartz countertops, stainless steel appliances, and tiger hardwood flooring.
Photography: Layne Freedle

Full home bar with industrial style in Snaidero italian cabinetry utilizing LOFT collection by Michele Marcon. Melamine cabinets in Pewter and Tundra Elm finish. Quartz and stainless steel appliance including icemaker and undermount wine cooler. Backsplash in distressed mirror tiles with glass wall units with metal framing. Shelves in pewter iron.
Photo: Cason Graye Homes

This gorgeous wide plank antique Oak is our most requested floor! With dramatic widths ranging from 6 to 12 inches (14 inches in some cases), you can easily bring an old-world charm into your home. This product comes to you completely pre-finished and ready to install.
We start by hand sanding the surface, beveling the edges ever so slightly, and being careful to preserve the historical integrity of the planks. Typically, about 80% of your flooring will be "Smooth" with the remaining 20% having a slight texture from the original saw kerfs. This material will also have nail holes, knots, and checks which only adds to the unique character.
Next, we apply Waterlox, a tung oil based sealant with or without stain added. Finally, 3 coats of Vermont Polywhey finish are added with a hand buffing between coats. The result is a luxurious satiny finish that you can only get from Historic Flooring!
Photos by Steven Dolinsky

Design ideas for a medium sized single-wall breakfast bar in Other with a built-in sink, glass-front cabinets, distressed cabinets, wood worktops, brown splashback, wood splashback, medium hardwood flooring, brown floors, brown worktops and feature lighting.

Darby Ask
Large rustic u-shaped breakfast bar in Other with distressed cabinets, wood worktops, concrete flooring, brown floors, brown worktops and feature lighting.
Large rustic u-shaped breakfast bar in Other with distressed cabinets, wood worktops, concrete flooring, brown floors, brown worktops and feature lighting.

Design ideas for a small rustic single-wall wet bar in Denver with a submerged sink, shaker cabinets, distressed cabinets, granite worktops, grey splashback, stone slab splashback, slate flooring, brown floors and black worktops.
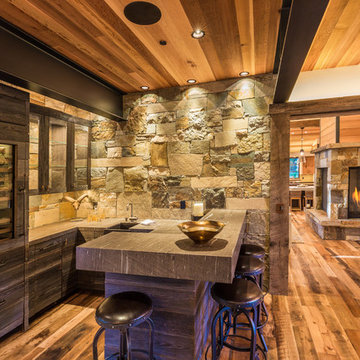
Designed by the owner and Katherine Hill Interiors.
Photo credit: Martis Camp Realty
Design ideas for a rustic u-shaped breakfast bar in San Francisco with a submerged sink, distressed cabinets, wood worktops, beige splashback, stone tiled splashback, dark hardwood flooring and brown floors.
Design ideas for a rustic u-shaped breakfast bar in San Francisco with a submerged sink, distressed cabinets, wood worktops, beige splashback, stone tiled splashback, dark hardwood flooring and brown floors.

Just adjacent to the media room is the home's wine bar area. The bar door rolls back to disclose wine storage for reds with the two refrig drawers just to the doors right house those drinks that need a chill.
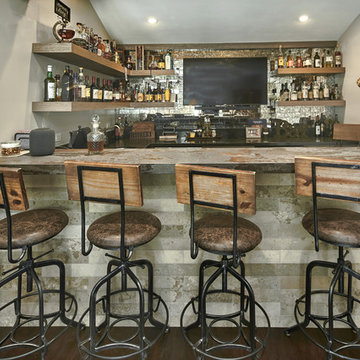
Mark Pinkerton, vi360 Photography
This is an example of a large rustic u-shaped breakfast bar in San Francisco with a submerged sink, shaker cabinets, distressed cabinets, engineered stone countertops, multi-coloured splashback, glass tiled splashback, dark hardwood flooring, brown floors and brown worktops.
This is an example of a large rustic u-shaped breakfast bar in San Francisco with a submerged sink, shaker cabinets, distressed cabinets, engineered stone countertops, multi-coloured splashback, glass tiled splashback, dark hardwood flooring, brown floors and brown worktops.
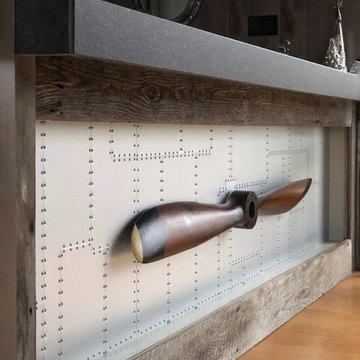
Custom built aviation/airplane themed bar. Bar is constructed from reclaimed wood with aluminum airplane skin doors and bar front. The ceiling of the galley area has back lit sky/cloud panels. Shelves are backed with mirrored glass and lit with LED strip lighting. Counter tops are leather finish black granite. Includes a dishwasher and wine cooler. Sliding exit door on rear wall is reclaimed barnwood with three circular windows. The front of the bar is completed with an airplane propeller.
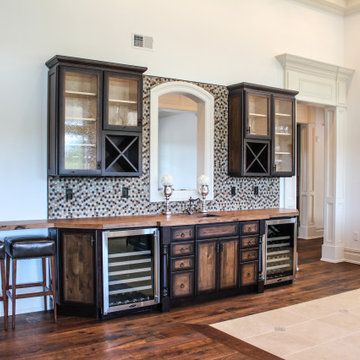
Custom Home Bar in New Jersey.
This is an example of a medium sized classic single-wall wet bar in New York with a submerged sink, glass-front cabinets, distressed cabinets, wood worktops, multi-coloured splashback, mosaic tiled splashback, medium hardwood flooring, brown floors and multicoloured worktops.
This is an example of a medium sized classic single-wall wet bar in New York with a submerged sink, glass-front cabinets, distressed cabinets, wood worktops, multi-coloured splashback, mosaic tiled splashback, medium hardwood flooring, brown floors and multicoloured worktops.
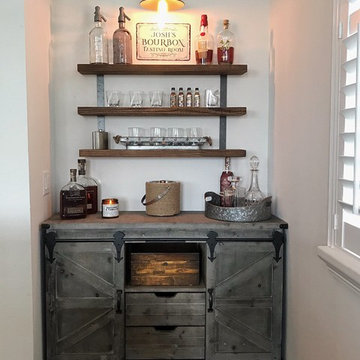
Design ideas for a small traditional single-wall bar cart in Tampa with distressed cabinets, stainless steel worktops, white splashback, porcelain flooring, brown floors and grey worktops.
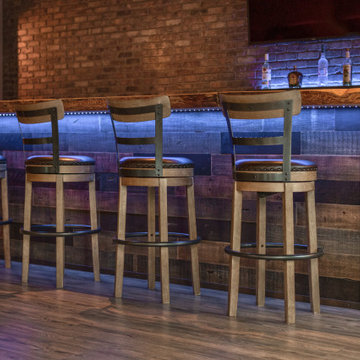
A close friend of one of our owners asked for some help, inspiration, and advice in developing an area in the mezzanine level of their commercial office/shop so that they could entertain friends, family, and guests. They wanted a bar area, a poker area, and seating area in a large open lounge space. So although this was not a full-fledged Four Elements project, it involved a Four Elements owner's design ideas and handiwork, a few Four Elements sub-trades, and a lot of personal time to help bring it to fruition. You will recognize similar design themes as used in the Four Elements office like barn-board features, live edge wood counter-tops, and specialty LED lighting seen in many of our projects. And check out the custom poker table and beautiful rope/beam light fixture constructed by our very own Peter Russell. What a beautiful and cozy space!
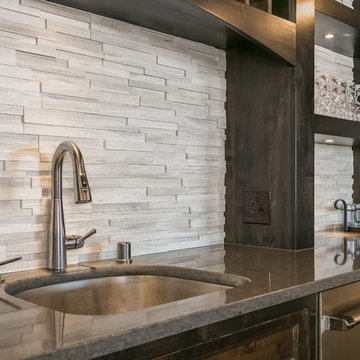
Inspiration for a large traditional single-wall breakfast bar in Minneapolis with a submerged sink, shaker cabinets, distressed cabinets, granite worktops, white splashback, matchstick tiled splashback, dark hardwood flooring, brown floors and white worktops.
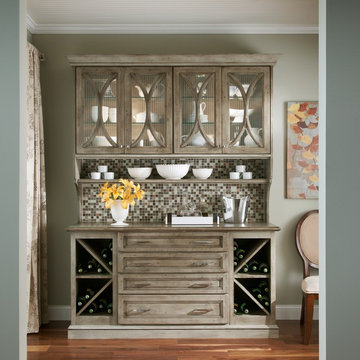
This is an example of a small traditional single-wall home bar in Minneapolis with glass-front cabinets, distressed cabinets, granite worktops, multi-coloured splashback, mosaic tiled splashback, dark hardwood flooring and brown floors.
Home Bar with Distressed Cabinets and Brown Floors Ideas and Designs
1